Idées déco de salles de jeux d'enfant avec un mur blanc
Trier par :
Budget
Trier par:Populaires du jour
21 - 40 sur 3 194 photos
1 sur 3
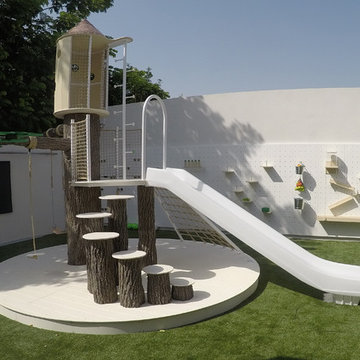
Oasis in the Desert
You can find a whole lot of fun ready for the kids in this fun contemporary play-yard in the dessert.
Theme:
The overall theme of the play-yard is a blend of creative and active outdoor play that blends with the contemporary styling of this beautiful home.
Focus:
The overall focus for the design of this amazing play-yard was to provide this family with an outdoor space that would foster an active and creative playtime for their children of various ages. The visual focus of this space is the 15-foot tree placed in the middle of the turf yard. This fantastic structure beacons the children to climb the mini stumps and enjoy the slide or swing happily from the branches all the while creating a touch of whimsical nature not typically found in the desert.
Surrounding the tree the play-yard offers an array of activities for these lucky children from the chalkboard walls to create amazing pictures to the custom ball wall to practice their skills, the custom myWall system provides endless options for the kids and parents to keep the space exciting and new. Rock holds easily clip into the wall offering ever changing climbing routes, custom water toys and games can also be adapted to the wall to fit the fun of the day.
Storage:
The myWall system offers various storage options including shelving, closed cases or hanging baskets all of which can be moved to alternate locations on the wall as the homeowners want to customize the play-yard.
Growth:
The myWall system is built to grow with the users whether it is with changing taste, updating design or growing children, all the accessories can be moved or replaced while leaving the main frame in place. The materials used throughout the space were chosen for their durability and ability to withstand the harsh conditions for many years. The tree also includes 3 levels of swings offering children of varied ages the chance to swing from the branches.
Safety:
Safety is of critical concern with any play-yard and a space in the harsh conditions of the desert presented specific concerns which were addressed with light colored materials to reflect the sun and reduce heat buildup and stainless steel hardware was used to avoid rusting. The myWall accessories all use a locking mechanism which allows for easy adjustments but also securely locks the pieces into place once set. The flooring in the treehouse was also textured to eliminate skidding.
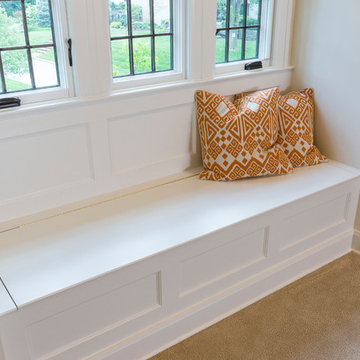
RVP Photography
Inspiration pour une très grande chambre d'enfant traditionnelle avec un mur blanc et moquette.
Inspiration pour une très grande chambre d'enfant traditionnelle avec un mur blanc et moquette.
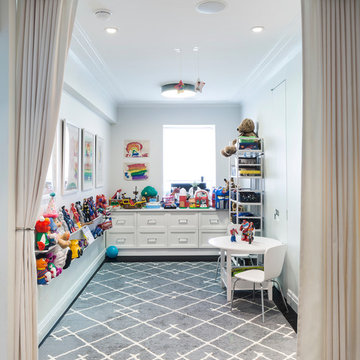
Exemple d'une grande chambre d'enfant de 4 à 10 ans chic avec parquet foncé et un mur blanc.
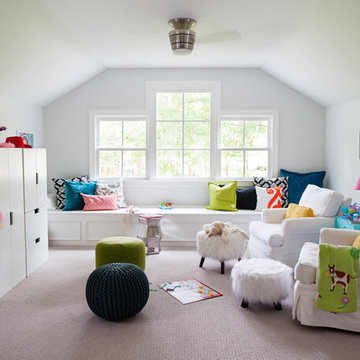
Interior - Kids' Playroom.
Photographer: Ansel Olson
Aménagement d'une grande chambre d'enfant de 4 à 10 ans éclectique avec un mur blanc et moquette.
Aménagement d'une grande chambre d'enfant de 4 à 10 ans éclectique avec un mur blanc et moquette.
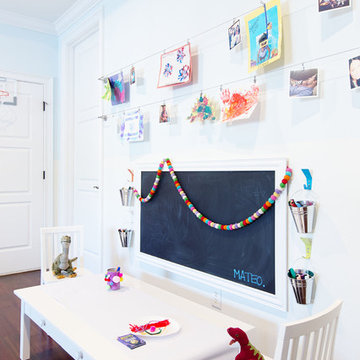
SHANNON LAZIC
Idées déco pour une chambre d'enfant de 4 à 10 ans classique de taille moyenne avec un mur blanc et parquet foncé.
Idées déco pour une chambre d'enfant de 4 à 10 ans classique de taille moyenne avec un mur blanc et parquet foncé.
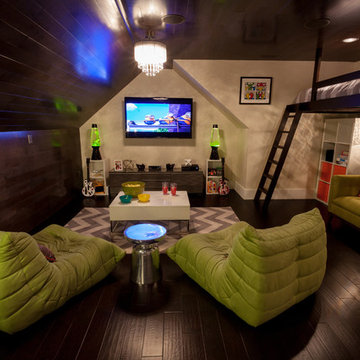
Dale Bernstein
Aménagement d'une petite chambre d'enfant contemporaine avec un mur blanc et parquet foncé.
Aménagement d'une petite chambre d'enfant contemporaine avec un mur blanc et parquet foncé.
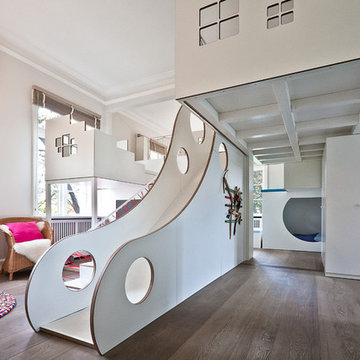
Aménagement d'une très grande chambre d'enfant de 4 à 10 ans contemporaine avec un mur blanc et un sol en bois brun.
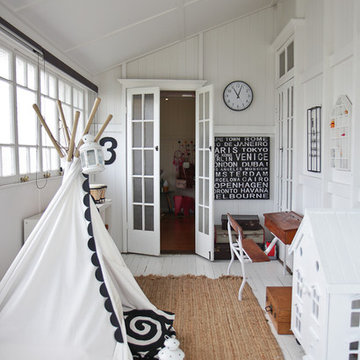
Elizabeth Santillan www.walkamongthehomes.com.au
Réalisation d'une chambre d'enfant nordique avec un mur blanc, parquet peint et un sol blanc.
Réalisation d'une chambre d'enfant nordique avec un mur blanc, parquet peint et un sol blanc.
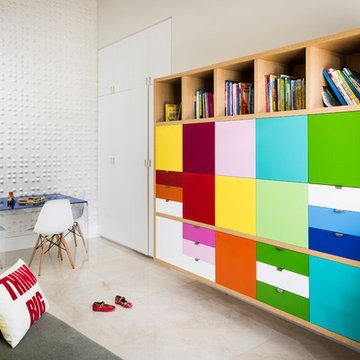
moris moreno
Aménagement d'une grande chambre d'enfant contemporaine avec un mur blanc.
Aménagement d'une grande chambre d'enfant contemporaine avec un mur blanc.
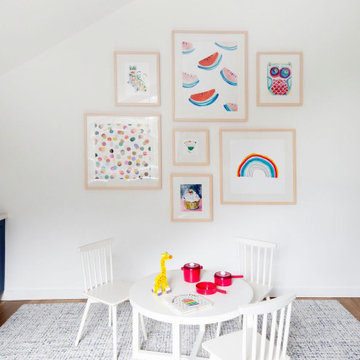
Kids playroom
Cette photo montre une chambre d'enfant de 1 à 3 ans chic de taille moyenne avec un mur blanc, moquette et un sol bleu.
Cette photo montre une chambre d'enfant de 1 à 3 ans chic de taille moyenne avec un mur blanc, moquette et un sol bleu.
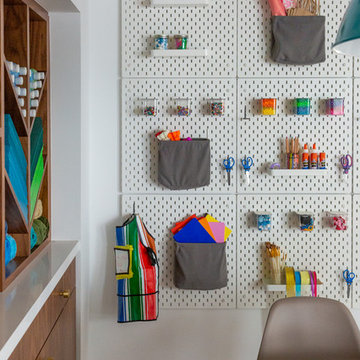
Intentional. Elevated. Artisanal.
With three children under the age of 5, our clients were starting to feel the confines of their Pacific Heights home when the expansive 1902 Italianate across the street went on the market. After learning the home had been recently remodeled, they jumped at the chance to purchase a move-in ready property. We worked with them to infuse the already refined, elegant living areas with subtle edginess and handcrafted details, and also helped them reimagine unused space to delight their little ones.
Elevated furnishings on the main floor complement the home’s existing high ceilings, modern brass bannisters and extensive walnut cabinetry. In the living room, sumptuous emerald upholstery on a velvet side chair balances the deep wood tones of the existing baby grand. Minimally and intentionally accessorized, the room feels formal but still retains a sharp edge—on the walls moody portraiture gets irreverent with a bold paint stroke, and on the the etagere, jagged crystals and metallic sculpture feel rugged and unapologetic. Throughout the main floor handcrafted, textured notes are everywhere—a nubby jute rug underlies inviting sofas in the family room and a half-moon mirror in the living room mixes geometric lines with flax-colored fringe.
On the home’s lower level, we repurposed an unused wine cellar into a well-stocked craft room, with a custom chalkboard, art-display area and thoughtful storage. In the adjoining space, we installed a custom climbing wall and filled the balance of the room with low sofas, plush area rugs, poufs and storage baskets, creating the perfect space for active play or a quiet reading session. The bold colors and playful attitudes apparent in these spaces are echoed upstairs in each of the children’s imaginative bedrooms.
Architect + Developer: McMahon Architects + Studio, Photographer: Suzanna Scott Photography
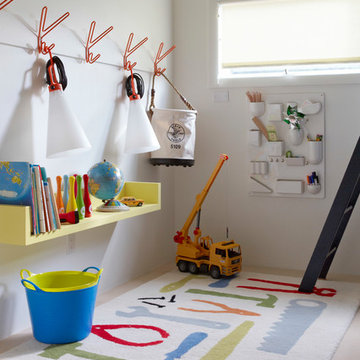
Idée de décoration pour une chambre d'enfant de 1 à 3 ans design avec un mur blanc et un sol beige.
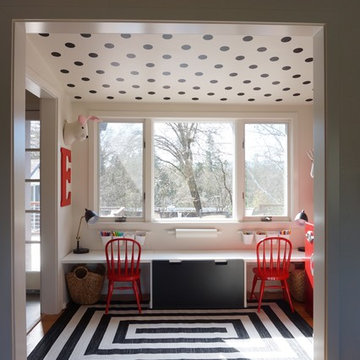
Réalisation d'une petite chambre d'enfant de 1 à 3 ans champêtre avec un mur blanc et un sol en bois brun.
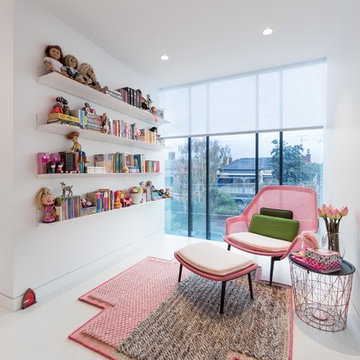
Urban Angles photography . John Wheatley.
Réalisation d'une chambre d'enfant de 4 à 10 ans design de taille moyenne avec un mur blanc.
Réalisation d'une chambre d'enfant de 4 à 10 ans design de taille moyenne avec un mur blanc.
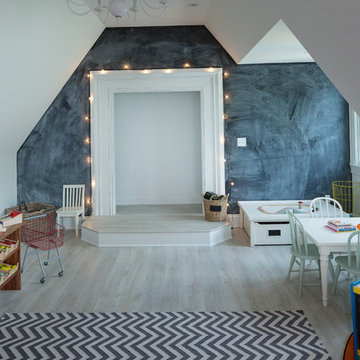
Réalisation d'une chambre d'enfant de 1 à 3 ans tradition de taille moyenne avec un mur blanc et parquet clair.

Playroom & craft room: We transformed a large suburban New Jersey basement into a farmhouse inspired, kids playroom and craft room. Kid-friendly custom millwork cube and bench storage was designed to store ample toys and books, using mixed wood and metal materials for texture. The vibrant, gender-neutral color palette stands out on the neutral walls and floor and sophisticated black accents in the art, mid-century wall sconces, and hardware. The addition of a teepee to the play area was the perfect, fun finishing touch!
This kids space is adjacent to an open-concept family-friendly media room, which mirrors the same color palette and materials with a more grown-up look. See the full project to view media room.
Photo Credits: Erin Coren, Curated Nest Interiors

Детская младшего ребёнка изначально планировалась как зал для йоги. В ходе работы над проектом появился второй ребёнок и эту комнату было решено отдать ему.
Комната представляет из себя чистое пространство с белыми стенами, акцентами из небольшого количества ярких цветов и исторического кирпича.
На потолке располагается округлый короб с иягкой скрытой подсветкой.
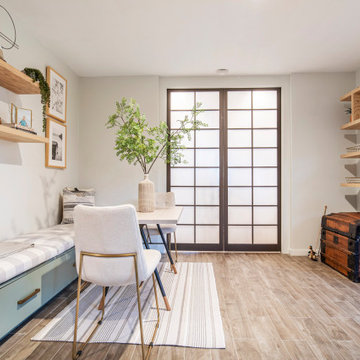
Kids Corner of Living Area
Idées déco pour une petite chambre d'enfant de 4 à 10 ans moderne avec un mur blanc.
Idées déco pour une petite chambre d'enfant de 4 à 10 ans moderne avec un mur blanc.
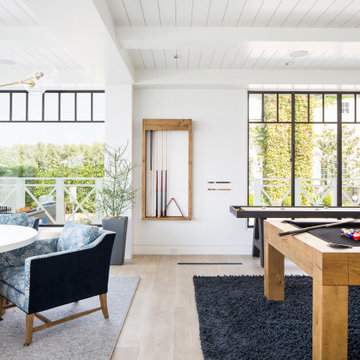
Game Room
Cette image montre une très grande chambre d'enfant marine avec un mur blanc, parquet clair et un sol beige.
Cette image montre une très grande chambre d'enfant marine avec un mur blanc, parquet clair et un sol beige.
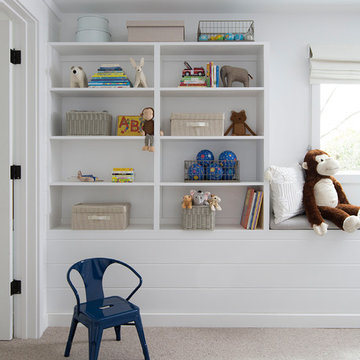
Michelle Drewes Photography
Idées déco pour une salle de jeux d'enfant moderne de taille moyenne avec un mur blanc, moquette et un sol gris.
Idées déco pour une salle de jeux d'enfant moderne de taille moyenne avec un mur blanc, moquette et un sol gris.
Idées déco de salles de jeux d'enfant avec un mur blanc
2