Idées déco de salles de jeux d'enfant avec un sol marron
Trier par :
Budget
Trier par:Populaires du jour
201 - 220 sur 1 955 photos
1 sur 3
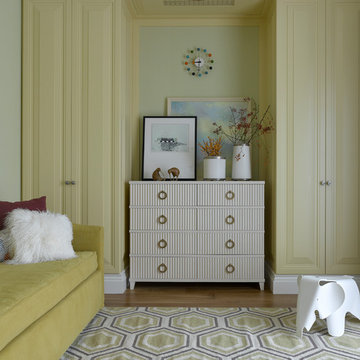
Дизайнер - Мария Мироненко. Фотограф - Сергей Ананьев.
Cette photo montre une chambre d'enfant de 4 à 10 ans chic de taille moyenne avec un mur jaune, un sol en bois brun et un sol marron.
Cette photo montre une chambre d'enfant de 4 à 10 ans chic de taille moyenne avec un mur jaune, un sol en bois brun et un sol marron.

Cette photo montre une chambre d'enfant de 1 à 3 ans nature avec un mur blanc, parquet foncé, un sol marron et un plafond voûté.
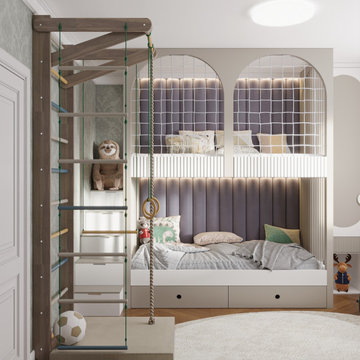
Exemple d'une chambre d'enfant de 4 à 10 ans de taille moyenne avec un mur gris, sol en stratifié et un sol marron.
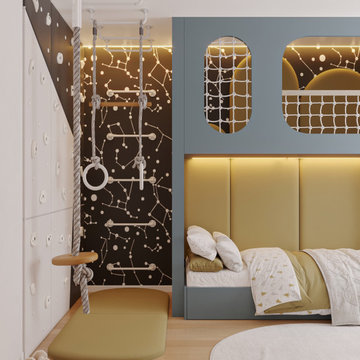
Exemple d'une petite chambre d'enfant de 4 à 10 ans avec un mur noir, sol en stratifié et un sol marron.
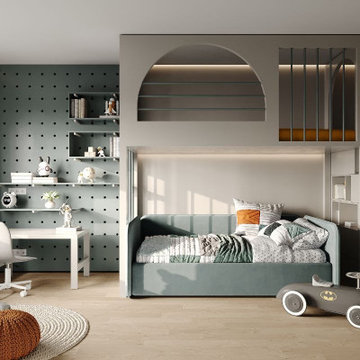
Aménagement d'une petite chambre d'enfant de 4 à 10 ans avec un mur gris et un sol marron.
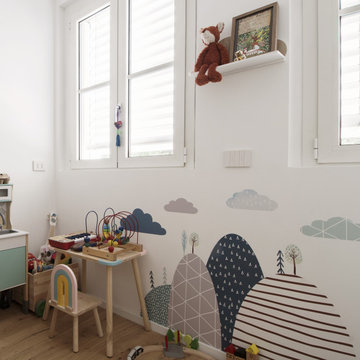
Aménagement d'une petite chambre d'enfant de 4 à 10 ans contemporaine avec un mur blanc, parquet clair et un sol marron.

Inspiration pour une chambre d'enfant traditionnelle avec un mur blanc, parquet foncé et un sol marron.
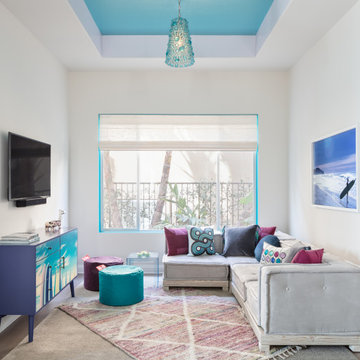
Réalisation d'une salle de jeux d'enfant tradition avec un mur blanc, parquet foncé, un sol marron et un plafond décaissé.
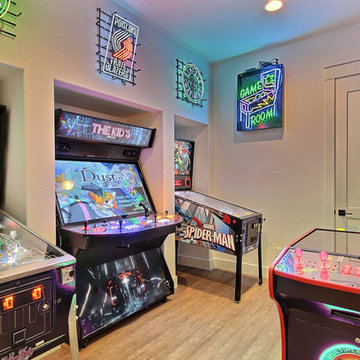
Inspired by the majesty of the Northern Lights and this family's everlasting love for Disney, this home plays host to enlighteningly open vistas and playful activity. Like its namesake, the beloved Sleeping Beauty, this home embodies family, fantasy and adventure in their truest form. Visions are seldom what they seem, but this home did begin 'Once Upon a Dream'. Welcome, to The Aurora.
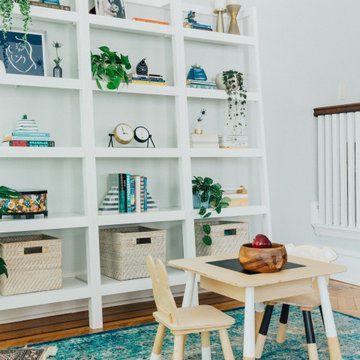
Inspiration pour une chambre d'enfant de 1 à 3 ans traditionnelle de taille moyenne avec un sol marron, un mur blanc et parquet foncé.
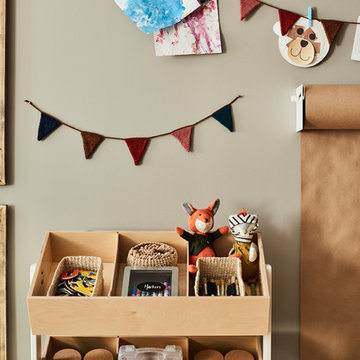
When we imagine the homes of our favorite actors, we often think of picturesque kitchens, artwork hanging on the walls, luxurious furniture, and pristine conditions 24/7. But for celebrities with children, sometimes that last one isn’t always accurate! Kids will be kids – which means there may be messy bedrooms, toys strewn across their play area, and maybe even some crayon marks or finger-paints on walls or floors.
Lucy Liu recently partnered with One Kings Lane and Paintzen to redesign her son Rockwell’s playroom in their Manhattan apartment for that reason. Previously, Lucy had decided not to focus too much on the layout or color of the space – it was simply a room to hold all of Rockwell’s toys. There wasn’t much of a design element to it and very little storage.
Lucy was ready to change that – and transform the room into something more sophisticated and tranquil for both Rockwell and for guests (especially those with kids!). And to really bring that transformation to life, one of the things that needed to change was the lack of color and texture on the walls.
When selecting the color palette, Lucy and One Kings Lane designer Nicole Fisher decided on a more neutral, contemporary style. They chose to avoid the primary colors, which are too often utilized in children’s rooms and playrooms.
Instead, they chose to have Paintzen paint the walls in a cozy gray with warm beige undertones. (Try PPG ‘Slate Pebble’ for a similar look!) It created a perfect backdrop for the decor selected for the room, which included a tepee for Rockwell, some Tribal-inspired artwork, Moroccan woven baskets, and some framed artwork.
To add texture to the space, Paintzen also installed wallpaper on two of the walls. The wallpaper pattern involved muted blues and grays to add subtle color and a slight contrast to the rest of the walls. Take a closer look at this smartly designed space, featuring a beautiful neutral color palette and lots of exciting textures!
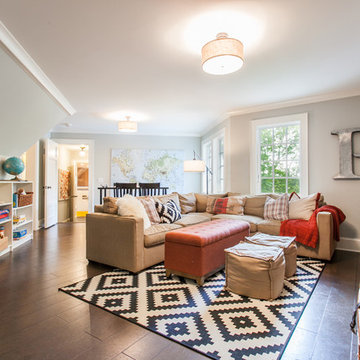
The client’s coastal New England roots inspired this Shingle style design for a lakefront lot. With a background in interior design, her ideas strongly influenced the process, presenting both challenge and reward in executing her exact vision. Vintage coastal style grounds a thoroughly modern open floor plan, designed to house a busy family with three active children. A primary focus was the kitchen, and more importantly, the butler’s pantry tucked behind it. Flowing logically from the garage entry and mudroom, and with two access points from the main kitchen, it fulfills the utilitarian functions of storage and prep, leaving the main kitchen free to shine as an integral part of the open living area.
An ARDA for Custom Home Design goes to
Royal Oaks Design
Designer: Kieran Liebl
From: Oakdale, Minnesota
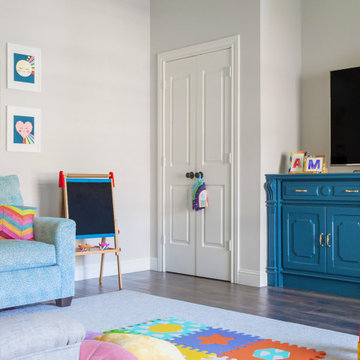
Paint Color Sherwin William Crushed Ice, Cabinet Georgian Bay. Custom Rug and Furniture. Modern Art.
Cette image montre une grande chambre d'enfant de 1 à 3 ans traditionnelle avec un mur gris, un sol en carrelage de céramique et un sol marron.
Cette image montre une grande chambre d'enfant de 1 à 3 ans traditionnelle avec un mur gris, un sol en carrelage de céramique et un sol marron.

Aménagement d'une grande chambre d'enfant de 4 à 10 ans contemporaine avec un mur blanc, parquet foncé, un sol marron et un plafond en papier peint.
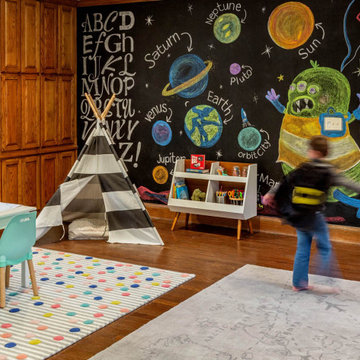
Who says grownups have all the fun? Our client wanted to design a special environment for their children to play, learn, and unwind. Kids can have cute rooms too!
These mini astronauts are big into space… so we upgraded an existing large, open area to let them zoom from one activity to the next. The parents wanted to keep the wood floors and cabinetry. We repainted the walls in a spa green (to calm those little aliens) and gave the ceiling a fresh coat of white paint. We also brought in playful rugs and furniture to add color and function. The window seats received new cushions and pillows which tied the space together. The teepee and art are just added fun points in matching black and white!
Of course, the adults need love too. Mom received a new craft space which is across the playroom. We added white shutters and white walls & trim with a fun pop of pink on the ceiling. The rug is a graphic floral in hues of the spa green (shown in the playroom) with navy and pink (like the ceiling). We added simple white furniture for scrapbooking and crafts with a hit of graphic blue art to complete the space.
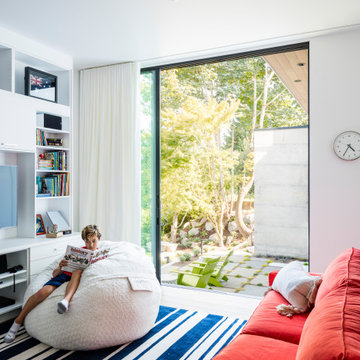
Idées déco pour une grande chambre d'enfant de 4 à 10 ans moderne avec un mur blanc, un sol en bois brun et un sol marron.
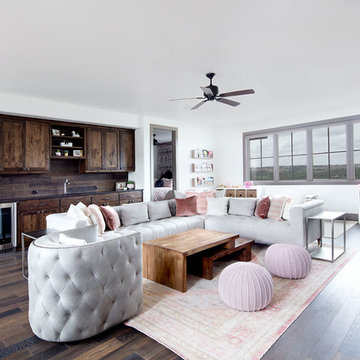
Cette image montre une chambre d'enfant traditionnelle de taille moyenne avec un mur blanc, parquet foncé et un sol marron.
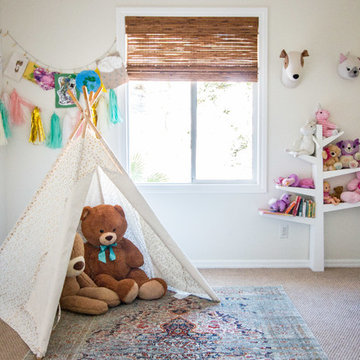
Exemple d'une chambre d'enfant de 4 à 10 ans éclectique avec un mur blanc, moquette et un sol marron.
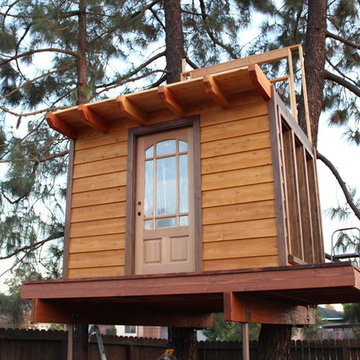
2 story treehouse currenlty being built, bottom level will be finished with cedar siding while the upper level be finished off with a cedar shake siding. A wrap around deck will provide seating area with a view of the surrounding mountains.
Photo credits Joseph Tincher
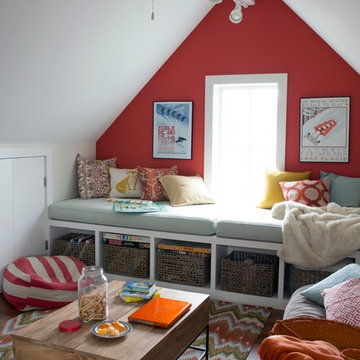
Photography by Stacy Bass. www.stacybassphotography.com
Idées déco pour une chambre d'enfant de 4 à 10 ans campagne de taille moyenne avec un mur rouge, un sol en bois brun et un sol marron.
Idées déco pour une chambre d'enfant de 4 à 10 ans campagne de taille moyenne avec un mur rouge, un sol en bois brun et un sol marron.
Idées déco de salles de jeux d'enfant avec un sol marron
11