Idées déco de salles de jeux d'enfant avec un sol marron
Trier par :
Budget
Trier par:Populaires du jour
141 - 160 sur 1 953 photos
1 sur 3
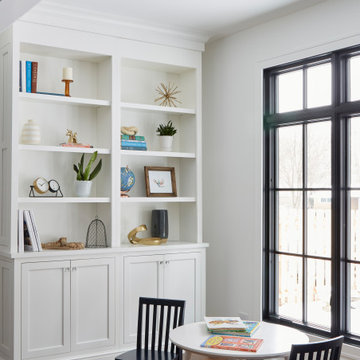
Inspiration pour une petite chambre d'enfant rustique avec un mur blanc, un sol en bois brun et un sol marron.
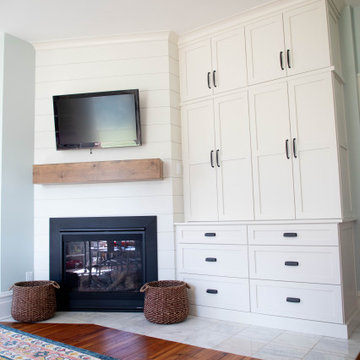
Kids room with space to do crafts, play games and read books in a sunny corner. New shiplapped fireplace with builtins for storage and a faux mantle beam
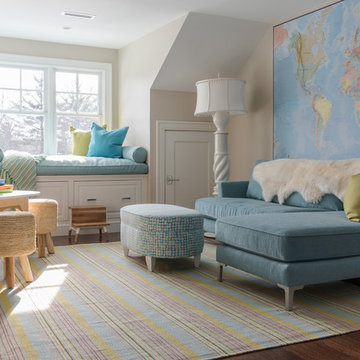
Cette image montre une chambre d'enfant traditionnelle avec un mur beige, un sol en bois brun et un sol marron.
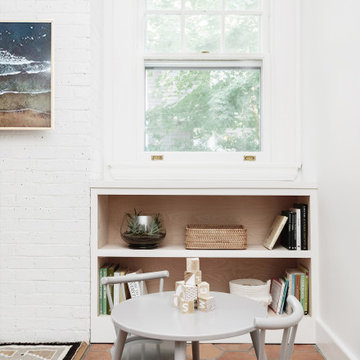
Cette image montre une chambre d'enfant de 1 à 3 ans traditionnelle de taille moyenne avec tomettes au sol et un sol marron.
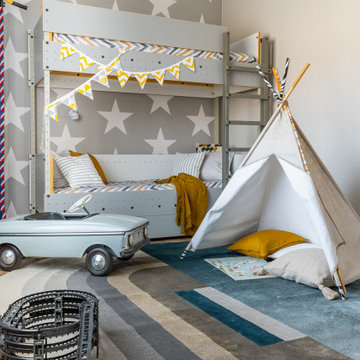
Эта детская оформлена в очень сдержанной цветовой гамме, использованы серые оттенки, но благодаря ярким предметам декора и текстиля добавлены цветовые акценты, что сделало ее яркой и запоминающейся
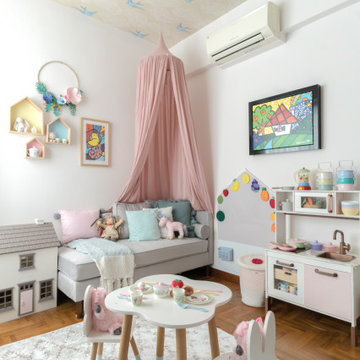
Aménagement d'une salle de jeux d'enfant contemporaine avec un mur blanc, un sol en bois brun et un sol marron.
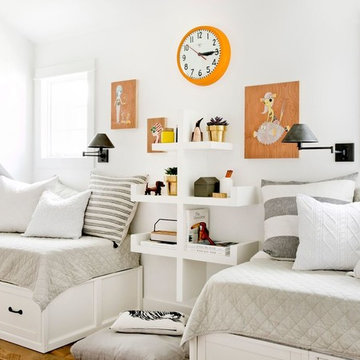
Rikki Snyder
Exemple d'une grande chambre d'enfant de 4 à 10 ans nature avec un mur blanc, un sol marron et un sol en bois brun.
Exemple d'une grande chambre d'enfant de 4 à 10 ans nature avec un mur blanc, un sol marron et un sol en bois brun.
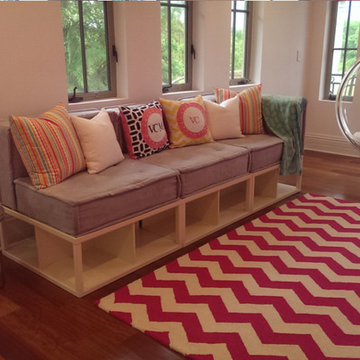
Réalisation d'une petite chambre d'enfant design avec un mur rose, un sol en bois brun et un sol marron.
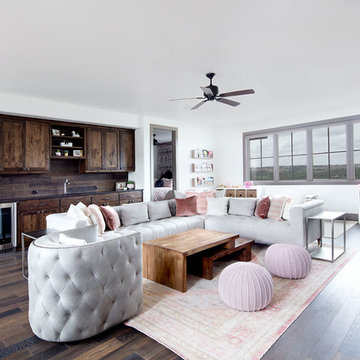
Cette image montre une chambre d'enfant traditionnelle de taille moyenne avec un mur blanc, parquet foncé et un sol marron.
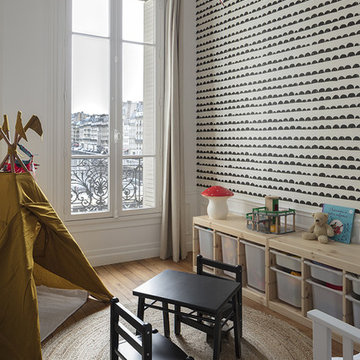
THINK TANK architecture - Cécile Septet Photographe
Exemple d'une chambre d'enfant chic avec un mur blanc, un sol en bois brun et un sol marron.
Exemple d'une chambre d'enfant chic avec un mur blanc, un sol en bois brun et un sol marron.
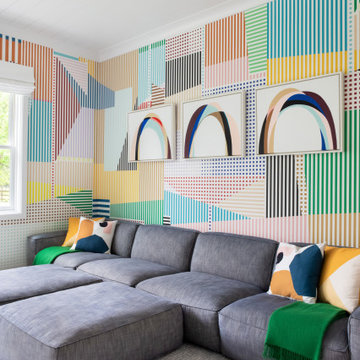
Advisement + Design - Construction advisement, custom millwork & custom furniture design, interior design & art curation by Chango & Co.
Inspiration pour une chambre d'enfant de 4 à 10 ans traditionnelle de taille moyenne avec un mur multicolore, parquet clair, un sol marron, un plafond en lambris de bois et du papier peint.
Inspiration pour une chambre d'enfant de 4 à 10 ans traditionnelle de taille moyenne avec un mur multicolore, parquet clair, un sol marron, un plafond en lambris de bois et du papier peint.
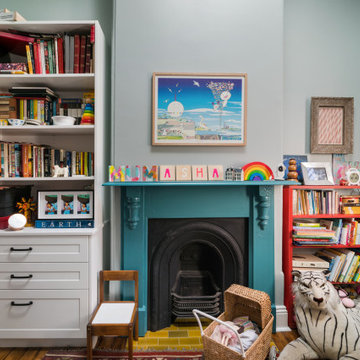
Idée de décoration pour une chambre d'enfant de 4 à 10 ans bohème de taille moyenne avec un mur vert, un sol en bois brun et un sol marron.
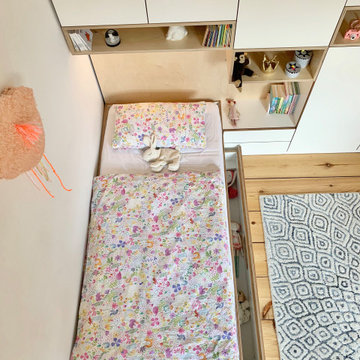
In dem lichtdurchfluteten Kinderzimmer haben wir eine komplette Multiplex-Schrankwand mit integriertem Kinderbett und Schreibtisch geplant. In dem recht kleinen Raum haben wir dadurch extrem viel Stauraum geschaffen. Die Breite des Bettes lässt sich für die Teenagerzeit anpassen.
In den Regalböden integrierte dimmbare Lichtleisten sorgen für perfekte Lichtverhältnisse beim Hausaufgaben machen oder beim lesen im Bett. Mit einer kleinen Sitzbank lassen wir das Möbel auslaufen, das sich so perfekt in den Raum geschmiegt hat. Fehlte nur noch ein schöner Kinderteppich und der Raum war perfekt.
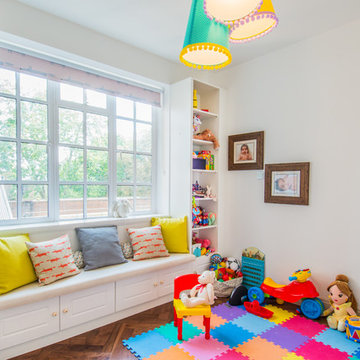
Leo Ferri
Réalisation d'une chambre d'enfant de 1 à 3 ans tradition de taille moyenne avec un mur blanc, parquet foncé et un sol marron.
Réalisation d'une chambre d'enfant de 1 à 3 ans tradition de taille moyenne avec un mur blanc, parquet foncé et un sol marron.
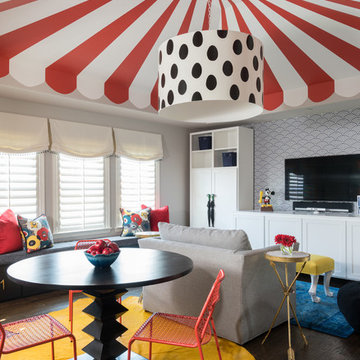
These clients are Disney FANATICS and desired a whimsical play space for their two young children. We wanted to give them all the whimsy they desired with a subtle Disney undertone. A hidden theme in each element to the design is derived from different Disney movies. For example, seven drawers under the window seat for the “Seven Dwarfs”, scalloped removable wallpaper behind the TV to represent “The Little Mermaid” fish scales, whimsical umbrellas on the custom storage unit are straight replicas of the “Mary Poppins” prop, a bold hair on hide to call to “The Lion King”, a small sofa that converts to a twin bed perfect for “Sleeping Beauty”. The hidden messages throughout the space lead to a unique design and story that the clients were enthralled to play along with!
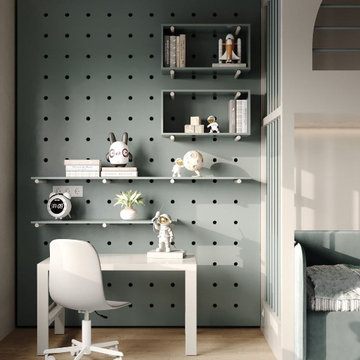
Aménagement d'une chambre d'enfant de 4 à 10 ans de taille moyenne avec un mur gris et un sol marron.
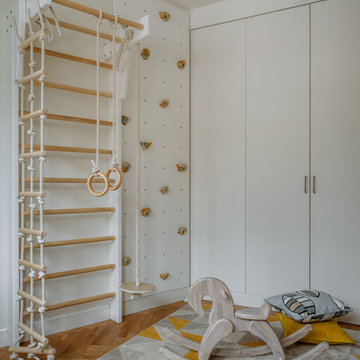
Фотограф: Шангина Ольга @hola_ola /
Стилисты: Яна Яхина @_yanayahina_ и Полина Рожкова @polinarye /
Встроенная мебель: @vereshchagin_a_v /
Диван и стол в гостиной: @skdesign.ru /
Шторы: @beresneva_nata /
Паркет: @pavel_4ee /
Детские лазелки: @woodbro.ru /
Светильники: @svet24.ru /
Абажур: @roomton /
Волшебные акварели: @zhdan_arts /
Искусство: @agelskaya.art /
Ковер в гостиной: gurdgiev_oriental_rugs /
Текстиль: @tkano.ru и @laredouteinterieurs_russia /
Декор: @kare.moscow , @designboom.ru , @c_metry , @old_hut , @embra.and.more , @ceramum, @archpole
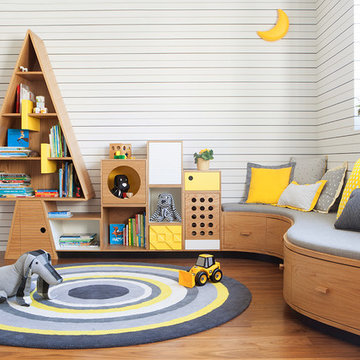
This side of the boy's bedroom is for reading and relaxing. Their books are stored on a custom-made open shelving unit adorned with fun geometric shapes. A tree motif is an unconventional way for extra storage while having an asthetically appealing look. The morphed built-in sofa has a fun swirl asthetic perfect for lounging under the afternoon sun. The materials used keep with the gray and white theme present in the room.
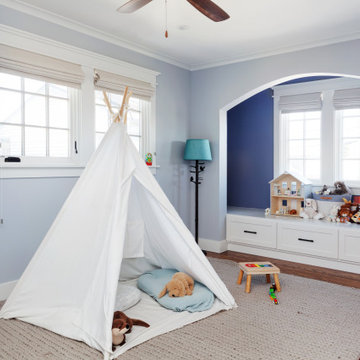
This house was a very small mid-century bungalow with previous additions that resulted in a large but chaotic layout. The owners wanted to convert the house to a super-efficient, and charming Craftsman-style, 6 bedroom home for their large family and work at home.
We achieved the space needs by moving a few walls for a more efficient, organized layout, setting up spaces for overlapping uses, and making a small upstairs addition. Every bit of square footage was optimized to meet the goals of the project without making the house huge or adding unnecessary cost.
Much thought was given to the entry sequence near the front door. A large flow-through mudroom with storage for each family member, and adjacent laundry, make it easy for children to be taught to keep their things organized and to contribute to household chores. A mail station and central home admin area at the mudroom help keep clutter down at other areas and minimize home management tasks. A garage door near the kitchen gives quick access to bulk items.
The existing house had too much view to the street from the living room through large corner windows, and too little entry transition, to the extent that the family did not feel comfortable using the living room much without shades drawn. We raised the window sills and brought the new windows in from the corner of the house, allowing plenty of light while protecting privacy and a sense of enclosure in the living room. We enlarged the front porch to create a more graceful transition from the public to private space. We located the front door so that the circulation from entry into the house would allow for furnishing the living room with a sitting circle that is not intruded upon by people walking through the room.
Sight lines through the living spaces were an important consideration in the design. The owners wanted discreet spaces for living room, kitchen, dining and family room, but also wanted the living spaces to feel connected and to be able to easily watch their children. Being able to see the children playing in the yard while getting things done inside the house was also important. While largely working with the existing structure, we opened walls and rearranged the use of spaces to make a series of connected living spaces with long views through them.
The character of the remodeled house is a contemporary Craftsman with classic materials and cool, consistent colors. A few arches echo through the house to frame spaces and soften the feeling of the rooms.
Photography: Kurt Manley
https://saikleyarchitects.com/portfolio/bungalow-expansion/
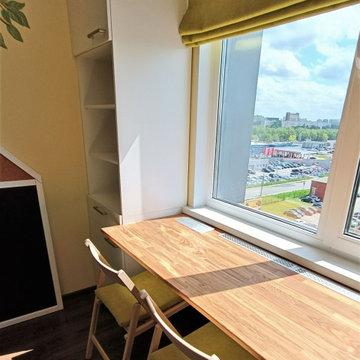
Детская комната для занятий.
Cette photo montre une chambre d'enfant chic de taille moyenne avec un mur jaune, sol en stratifié et un sol marron.
Cette photo montre une chambre d'enfant chic de taille moyenne avec un mur jaune, sol en stratifié et un sol marron.
Idées déco de salles de jeux d'enfant avec un sol marron
8