Idées déco de salles de musculation avec parquet clair
Trier par :
Budget
Trier par:Populaires du jour
61 - 78 sur 78 photos
1 sur 3
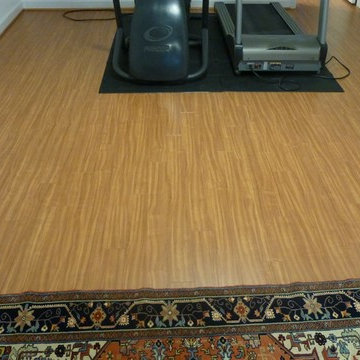
Exercise room laminate in Fairfax VA
Inspiration pour une salle de musculation traditionnelle de taille moyenne avec un mur blanc et parquet clair.
Inspiration pour une salle de musculation traditionnelle de taille moyenne avec un mur blanc et parquet clair.
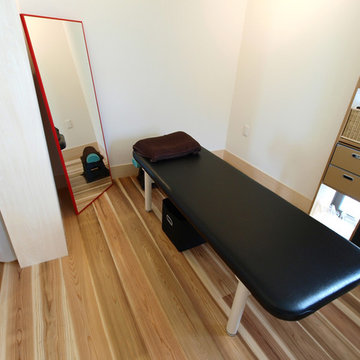
杉板を床に使ったストレッチスタジオ【フェアストレッチ(荻窪)】
スタジオのコンセプトは「まるで自宅にいるかのような心地良さを感じる空間」
杉板の床はお客様にも好評です。
Exemple d'une salle de musculation scandinave avec un mur blanc, parquet clair et un sol beige.
Exemple d'une salle de musculation scandinave avec un mur blanc, parquet clair et un sol beige.
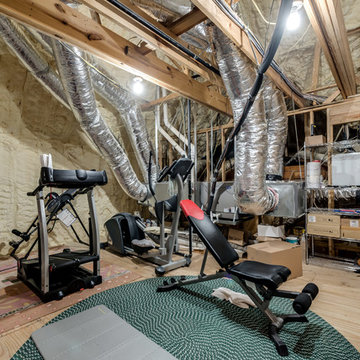
Absolutely stunning home - from corner to corner, inside and out.
Aménagement d'une salle de musculation classique de taille moyenne avec parquet clair et un sol beige.
Aménagement d'une salle de musculation classique de taille moyenne avec parquet clair et un sol beige.
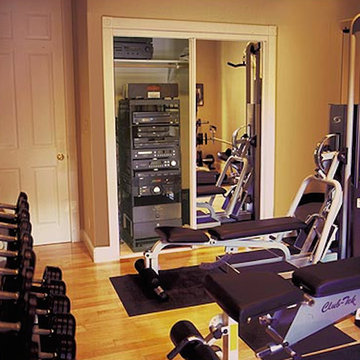
Idées déco pour une salle de musculation de taille moyenne avec un mur beige et parquet clair.
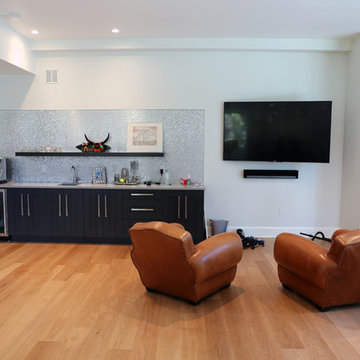
Aménagement d'une salle de musculation contemporaine de taille moyenne avec un mur blanc et parquet clair.
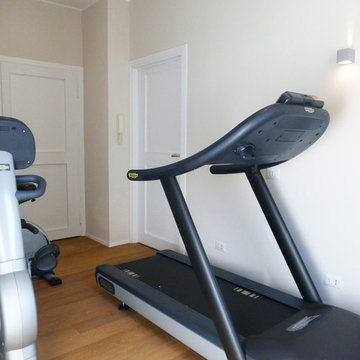
Cette photo montre une salle de musculation moderne de taille moyenne avec un mur blanc, parquet clair et un sol marron.
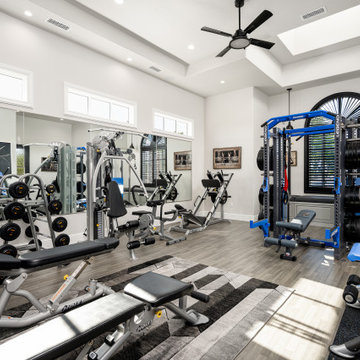
We love this home gym's arched windows, Venetian blinds, recessed lighting, and engineered wood flooring.
Idées déco pour une très grande salle de musculation moderne avec un mur blanc, parquet clair, un sol marron et un plafond à caissons.
Idées déco pour une très grande salle de musculation moderne avec un mur blanc, parquet clair, un sol marron et un plafond à caissons.

Idée de décoration pour une petite salle de musculation design avec un mur beige, parquet clair et un sol beige.
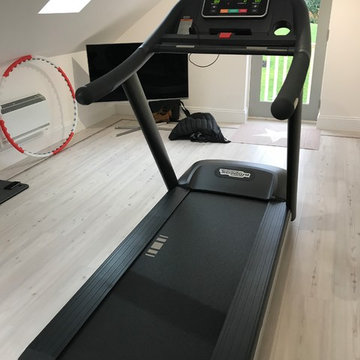
Home gym design
Cette photo montre une petite salle de musculation tendance avec un mur beige, parquet clair et un sol blanc.
Cette photo montre une petite salle de musculation tendance avec un mur beige, parquet clair et un sol blanc.
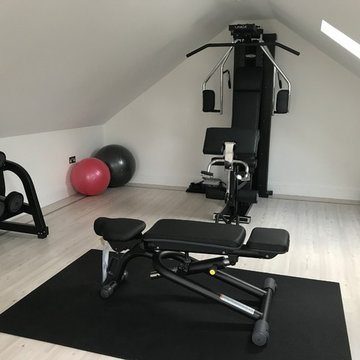
Home gym design
Cette image montre une petite salle de musculation design avec un mur beige, parquet clair et un sol blanc.
Cette image montre une petite salle de musculation design avec un mur beige, parquet clair et un sol blanc.
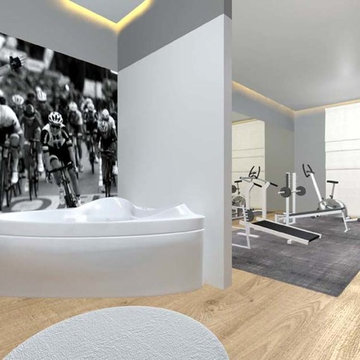
Cette photo montre une salle de musculation tendance de taille moyenne avec un mur gris et parquet clair.
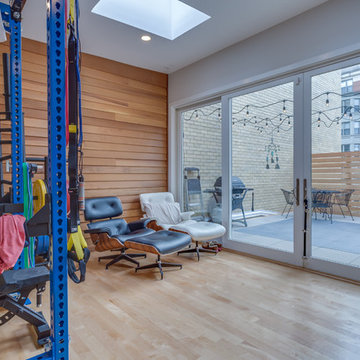
Expanding the narrow 30 square foot balcony on the upper level to a full floor allowed us to create a 300 square foot gym. We closed off the opening to the kitchen below. The floor framing is extra strong, specifically to carry the weight of the clients’ weights and exercise apparatus. We also used sound insulation to minimize sound transmission. We built walls at the top of the stairway to prevent sound transmission, but in order not to lose natural light transmission, we installed 3 glass openings that are fitted with LED lights. This allows light from the new sliding door to flow down to the lower floor. The entry door to the gym is a frosted glass pocket door. We replaced existing door/transom and two double-hung windows with an expansive, almost 16-foot, double sliding door, allowing for almost 8-foot opening to the outside. These larger doors allow in a lot of light and provide better access to the deck for entertaining. The cedar siding on the interior gym wall echoes the cedar deck fence.
HDBros
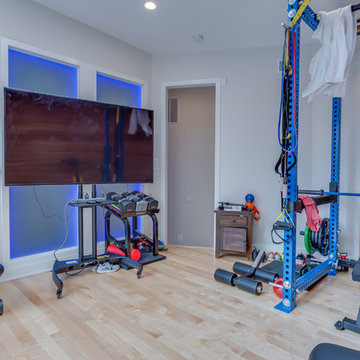
Expanding the narrow 30 square foot balcony on the upper level to a full floor allowed us to create a 300 square foot gym. We closed off the opening to the kitchen below. The floor framing is extra strong, specifically to carry the weight of the clients’ weights and exercise apparatus. We also used sound insulation to minimize sound transmission. We built walls at the top of the stairway to prevent sound transmission, but in order not to lose natural light transmission, we installed 3 glass openings that are fitted with LED lights. This allows light from the new sliding door to flow down to the lower floor. The entry door to the gym is a frosted glass pocket door. We replaced existing door/transom and two double-hung windows with an expansive, almost 16-foot, double sliding door, allowing for almost 8-foot opening to the outside. These larger doors allow in a lot of light and provide better access to the deck for entertaining. The cedar siding on the interior gym wall echoes the cedar deck fence.
HDBros
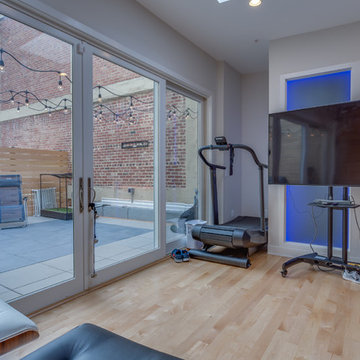
Expanding the narrow 30 square foot balcony on the upper level to a full floor allowed us to create a 300 square foot gym. We closed off the opening to the kitchen below. The floor framing is extra strong, specifically to carry the weight of the clients’ weights and exercise apparatus. We also used sound insulation to minimize sound transmission. We built walls at the top of the stairway to prevent sound transmission, but in order not to lose natural light transmission, we installed 3 glass openings that are fitted with LED lights. This allows light from the new sliding door to flow down to the lower floor. The entry door to the gym is a frosted glass pocket door. We replaced existing door/transom and two double-hung windows with an expansive, almost 16-foot, double sliding door, allowing for almost 8-foot opening to the outside. These larger doors allow in a lot of light and provide better access to the deck for entertaining. The cedar siding on the interior gym wall echoes the cedar deck fence.
HDBros
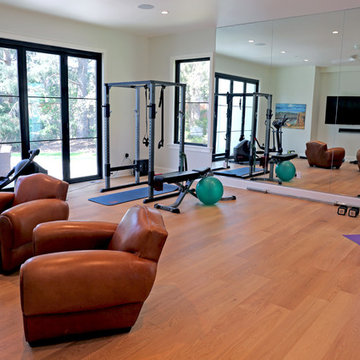
Aménagement d'une salle de musculation contemporaine de taille moyenne avec un mur blanc et parquet clair.
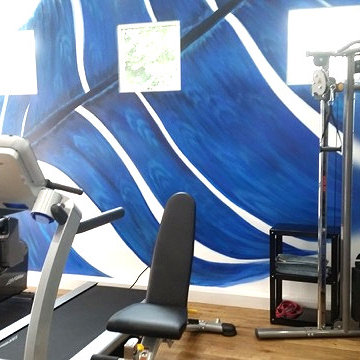
Inspiration pour une salle de musculation minimaliste de taille moyenne avec un mur multicolore et parquet clair.
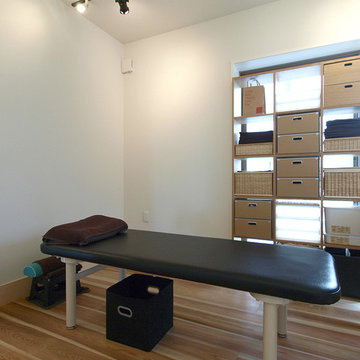
杉板を床に使ったストレッチスタジオ【フェアストレッチ(荻窪)】
スタジオのコンセプトは「まるで自宅にいるかのような心地良さを感じる空間」
杉板の床はお客様にも好評です。
Réalisation d'une salle de musculation nordique avec un mur blanc, parquet clair et un sol beige.
Réalisation d'une salle de musculation nordique avec un mur blanc, parquet clair et un sol beige.
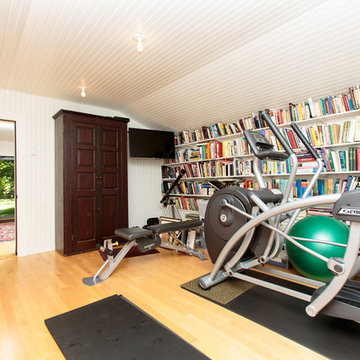
http://www.221ashstreet.com
Cette image montre une salle de musculation traditionnelle de taille moyenne avec un mur blanc, parquet clair et un sol jaune.
Cette image montre une salle de musculation traditionnelle de taille moyenne avec un mur blanc, parquet clair et un sol jaune.
Idées déco de salles de musculation avec parquet clair
4