Idées déco de salles de musculation de taille moyenne
Trier par :
Budget
Trier par:Populaires du jour
1 - 20 sur 531 photos
1 sur 3
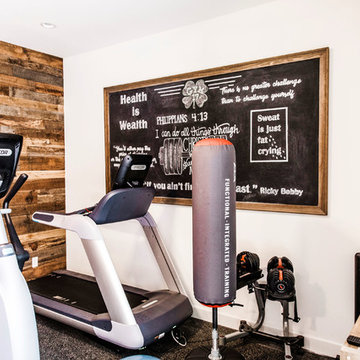
KATE NELLE PHOTOGRAPHY
Réalisation d'une salle de musculation chalet de taille moyenne avec un mur marron et un sol noir.
Réalisation d'une salle de musculation chalet de taille moyenne avec un mur marron et un sol noir.
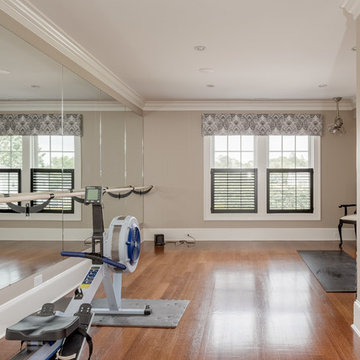
This luxury home was designed to specific specs for our client. Every detail was meticulously planned and designed with aesthetics and functionality in mind. Features ballet bar and mirror wall.

Designed By: Richard Bustos Photos By: Jeri Koegel
Ron and Kathy Chaisson have lived in many homes throughout Orange County, including three homes on the Balboa Peninsula and one at Pelican Crest. But when the “kind of retired” couple, as they describe their current status, decided to finally build their ultimate dream house in the flower streets of Corona del Mar, they opted not to skimp on the amenities. “We wanted this house to have the features of a resort,” says Ron. “So we designed it to have a pool on the roof, five patios, a spa, a gym, water walls in the courtyard, fire-pits and steam showers.”
To bring that five-star level of luxury to their newly constructed home, the couple enlisted Orange County’s top talent, including our very own rock star design consultant Richard Bustos, who worked alongside interior designer Trish Steel and Patterson Custom Homes as well as Brandon Architects. Together the team created a 4,500 square-foot, five-bedroom, seven-and-a-half-bathroom contemporary house where R&R get top billing in almost every room. Two stories tall and with lots of open spaces, it manages to feel spacious despite its narrow location. And from its third floor patio, it boasts panoramic ocean views.
“Overall we wanted this to be contemporary, but we also wanted it to feel warm,” says Ron. Key to creating that look was Richard, who selected the primary pieces from our extensive portfolio of top-quality furnishings. Richard also focused on clean lines and neutral colors to achieve the couple’s modern aesthetic, while allowing both the home’s gorgeous views and Kathy’s art to take center stage.
As for that mahogany-lined elevator? “It’s a requirement,” states Ron. “With three levels, and lots of entertaining, we need that elevator for keeping the bar stocked up at the cabana, and for our big barbecue parties.” He adds, “my wife wears high heels a lot of the time, so riding the elevator instead of taking the stairs makes life that much better for her.”
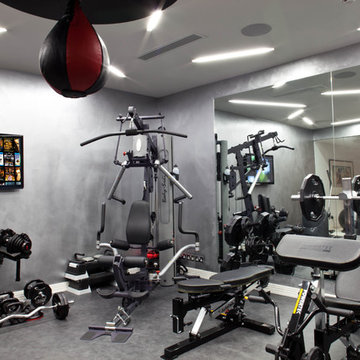
Idée de décoration pour une salle de musculation tradition de taille moyenne avec un mur gris et un sol en linoléum.
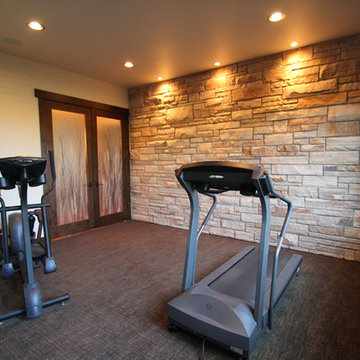
Inspiration pour une salle de musculation design de taille moyenne avec moquette, un sol marron et un mur beige.

This lovely, contemporary lakeside home underwent a major renovation that also involved a two-story addition. Every room’s design takes full advantage of the stunning lake view. Second-floor changes include all new flooring from Urban Floor in a workout room / home gym with sauna hidden behind a sliding metal door. The sauna is by Jacuzzi - Clearlight Sanctuary model - Italian inspired design with full infrared spectrum, ergonomic bench, and digital controls.

The home gym is hidden behind a unique entrance comprised of curved barn doors on an exposed track over stacked stone.
---
Project by Wiles Design Group. Their Cedar Rapids-based design studio serves the entire Midwest, including Iowa City, Dubuque, Davenport, and Waterloo, as well as North Missouri and St. Louis.
For more about Wiles Design Group, see here: https://wilesdesigngroup.com/
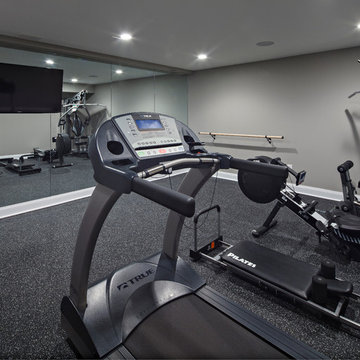
Cette image montre une salle de musculation design de taille moyenne avec un mur beige.
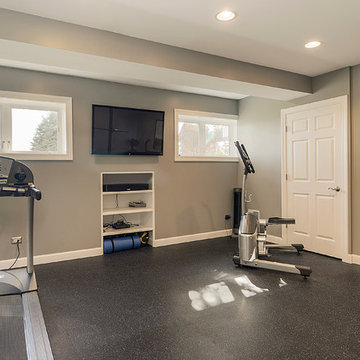
Portraits of Home by Rachael Ormond
Réalisation d'une salle de musculation tradition de taille moyenne avec un mur gris et un sol gris.
Réalisation d'une salle de musculation tradition de taille moyenne avec un mur gris et un sol gris.

Home Gym with cabinet drop zone, floor to ceiling mirrors, tvs, and sauna
Cette photo montre une salle de musculation chic de taille moyenne avec un mur gris, un sol en liège et un sol gris.
Cette photo montre une salle de musculation chic de taille moyenne avec un mur gris, un sol en liège et un sol gris.
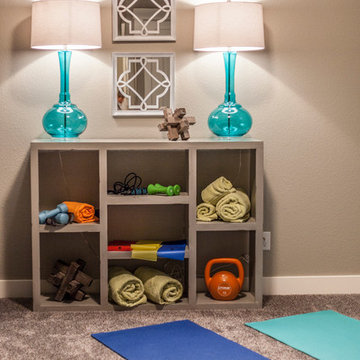
Cette photo montre une salle de musculation chic de taille moyenne avec un mur beige et moquette.
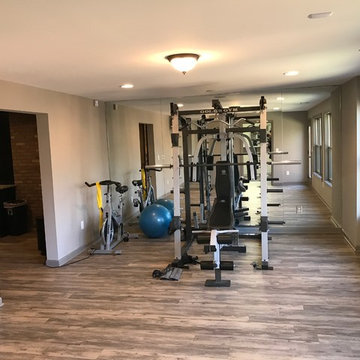
Inspiration pour une salle de musculation traditionnelle de taille moyenne avec un mur blanc et un sol en bois brun.
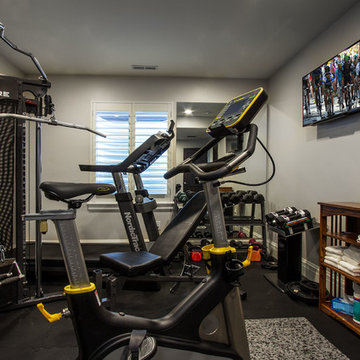
Scot Zimmerman
Cette image montre une salle de musculation traditionnelle de taille moyenne avec un mur gris et un sol noir.
Cette image montre une salle de musculation traditionnelle de taille moyenne avec un mur gris et un sol noir.
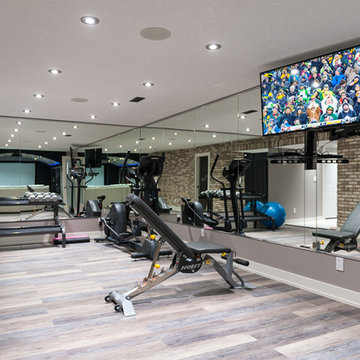
This well lit home gym with wall to wall mirrors gives you the comfort and flexibility of working out in your own home. It even has a separate TV so you can play workout videos or whatever you like while you are bringing your sweat on!
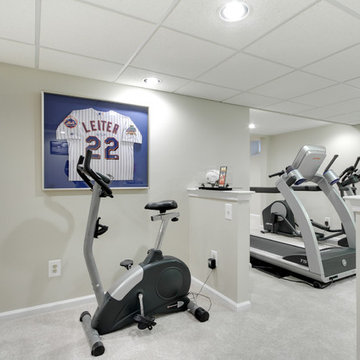
Jose Alfano
Cette image montre une salle de musculation traditionnelle de taille moyenne avec un mur beige et moquette.
Cette image montre une salle de musculation traditionnelle de taille moyenne avec un mur beige et moquette.
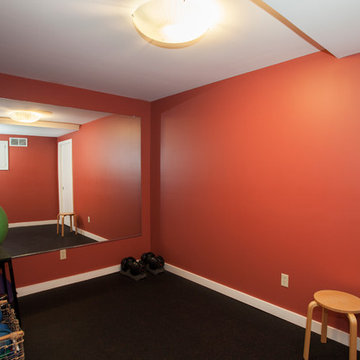
A modern home gym located in the newly remodeled basement.
RUDLOFF Custom Builders, is a residential construction company that connects with clients early in the design phase to ensure every detail of your project is captured just as you imagined. RUDLOFF Custom Builders will create the project of your dreams that is executed by on-site project managers and skilled craftsman, while creating lifetime client relationships that are build on trust and integrity.
We are a full service, certified remodeling company that covers all of the Philadelphia suburban area including West Chester, Gladwynne, Malvern, Wayne, Haverford and more.
As a 6 time Best of Houzz winner, we look forward to working with you n your next project.
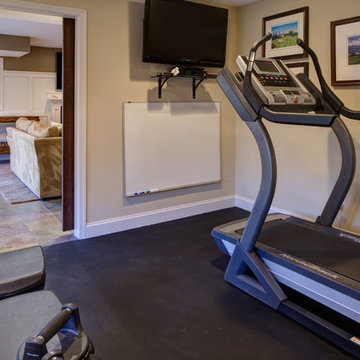
Chris Paulis Photography
Cette image montre une salle de musculation traditionnelle de taille moyenne avec un mur beige.
Cette image montre une salle de musculation traditionnelle de taille moyenne avec un mur beige.
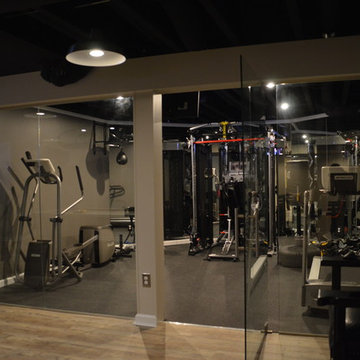
Finished Basements Plus
Idées déco pour une salle de musculation moderne de taille moyenne avec un mur beige.
Idées déco pour une salle de musculation moderne de taille moyenne avec un mur beige.

Photography by Mark Wieland
Inspiration pour une salle de musculation traditionnelle de taille moyenne avec un mur bleu et moquette.
Inspiration pour une salle de musculation traditionnelle de taille moyenne avec un mur bleu et moquette.
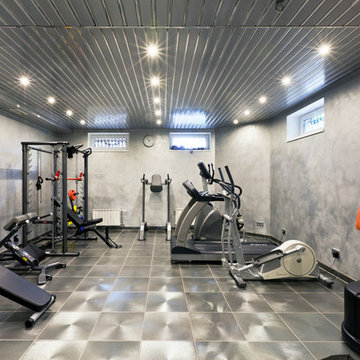
Cette photo montre une salle de musculation tendance de taille moyenne avec un mur gris.
Idées déco de salles de musculation de taille moyenne
1