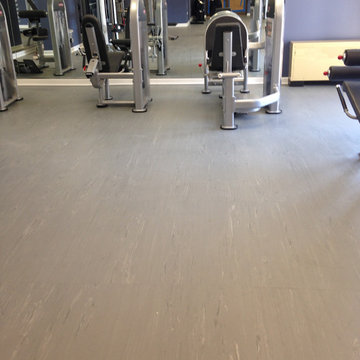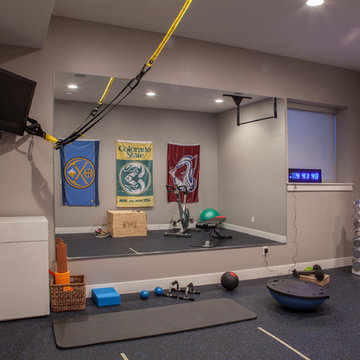Idées déco de salles de musculation marrons
Trier par :
Budget
Trier par:Populaires du jour
1 - 20 sur 295 photos
1 sur 3

A home gym that makes workouts a breeze.
Réalisation d'une grande salle de musculation tradition avec un mur bleu, parquet clair et un sol beige.
Réalisation d'une grande salle de musculation tradition avec un mur bleu, parquet clair et un sol beige.

The home gym is hidden behind a unique entrance comprised of curved barn doors on an exposed track over stacked stone.
---
Project by Wiles Design Group. Their Cedar Rapids-based design studio serves the entire Midwest, including Iowa City, Dubuque, Davenport, and Waterloo, as well as North Missouri and St. Louis.
For more about Wiles Design Group, see here: https://wilesdesigngroup.com/

The lighting design in this rustic barn with a modern design was the designed and built by lighting designer Mike Moss. This was not only a dream to shoot because of my love for rustic architecture but also because the lighting design was so well done it was a ease to capture. Photography by Vernon Wentz of Ad Imagery
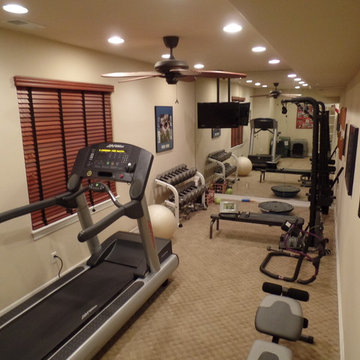
Cette image montre une petite salle de musculation traditionnelle avec un mur beige et moquette.
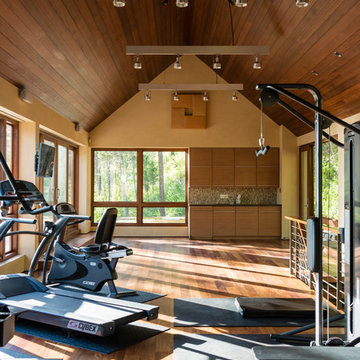
Audrey Hall
Idées déco pour une salle de musculation contemporaine avec un mur beige et un sol en bois brun.
Idées déco pour une salle de musculation contemporaine avec un mur beige et un sol en bois brun.
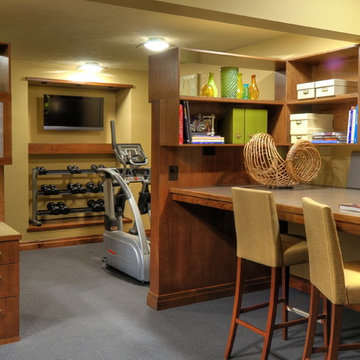
Exemple d'une petite salle de musculation montagne avec un mur beige, moquette et un sol gris.
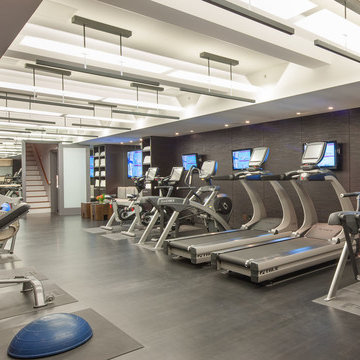
Home gymnasium with AV systems
Photography by John Horner
Réalisation d'une très grande salle de musculation design avec un mur gris, un sol en vinyl et un sol noir.
Réalisation d'une très grande salle de musculation design avec un mur gris, un sol en vinyl et un sol noir.
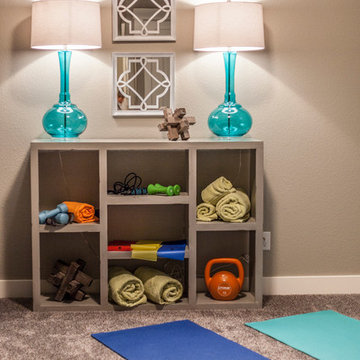
Cette photo montre une salle de musculation chic de taille moyenne avec un mur beige et moquette.
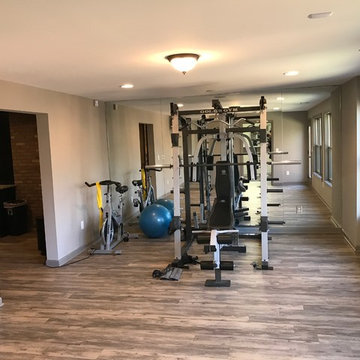
Inspiration pour une salle de musculation traditionnelle de taille moyenne avec un mur blanc et un sol en bois brun.

A showpiece of soft-contemporary design, this custom beach front home boasts 3-full floors of living space plus a generous sun deck with ocean views from all levels. This 7,239SF home has 6 bedrooms, 7 baths, a home theater, gym, wine room, library and multiple living rooms.
The exterior is simple, yet unique with limestone blocks set against smooth ivory stucco and teak siding accent bands. The beach side of the property opens to a resort-style oasis with a full outdoor kitchen, lap pool, spa, fire pit, and luxurious landscaping and lounging opportunities.
Award Winner "Best House over 7,000 SF.", Residential Design & Build Magazine 2009, and Best Contemporary House "Silver Award" Dream Home Magazine 2011
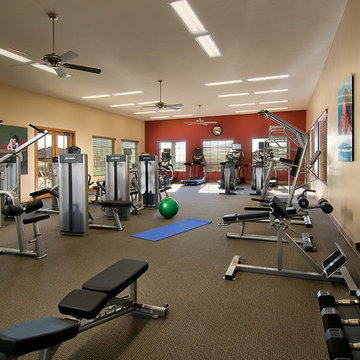
Idées déco pour une grande salle de musculation classique avec un mur beige et moquette.

The Ascension - Super Ranch on Acreage in Ridgefield Washington by Cascade West Development Inc. for the Clark County Parade of Homes 2016.
As soon as you pass under the timber framed entry and through the custom 8ft tall double-doors you’re immersed in a landscape of high ceilings, sharp clean lines, soft light and sophisticated trim. The expansive foyer you’re standing in offers a coffered ceiling of 12ft and immediate access to the central stairwell. Procession to the Great Room reveals a wall of light accompanied by every angle of lush forest scenery. Overhead a series of exposed beams invite you to cross the room toward the enchanting, tree-filled windows. In the distance a coffered-box-beam ceiling rests above a dining area glowing with light, flanked by double islands and a wrap-around kitchen, they make every meal at home inclusive. The kitchen is composed to entertain and promote all types of social activity; large work areas, ubiquitous storage and very few walls allow any number of people, large or small, to create or consume comfortably. An integrated outdoor living space, with it’s large fireplace, formidable cooking area and built-in BBQ, acts as an extension of the Great Room further blurring the line between fabricated and organic settings.
Cascade West Facebook: https://goo.gl/MCD2U1
Cascade West Website: https://goo.gl/XHm7Un
These photos, like many of ours, were taken by the good people of ExposioHDR - Portland, Or
Exposio Facebook: https://goo.gl/SpSvyo
Exposio Website: https://goo.gl/Cbm8Ya
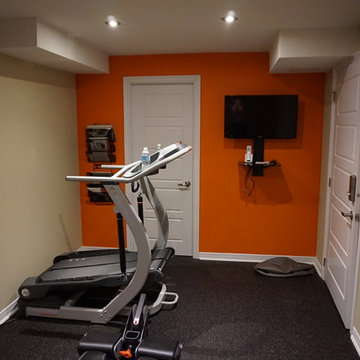
MARCIN SADA-SADOWSKI
Réalisation d'une salle de musculation minimaliste de taille moyenne avec un mur beige et un sol noir.
Réalisation d'une salle de musculation minimaliste de taille moyenne avec un mur beige et un sol noir.

Jeanne Morcom
Idées déco pour une salle de musculation classique de taille moyenne avec un mur gris et moquette.
Idées déco pour une salle de musculation classique de taille moyenne avec un mur gris et moquette.

Idée de décoration pour une petite salle de musculation design avec un mur beige, parquet clair et un sol beige.
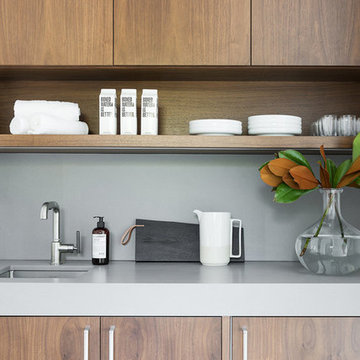
Cette photo montre une salle de musculation moderne de taille moyenne avec un mur blanc.
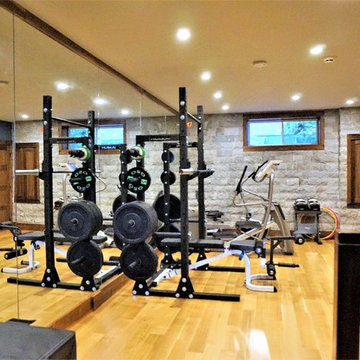
Réalisation d'une salle de musculation chalet de taille moyenne avec un mur gris, parquet clair et un sol beige.
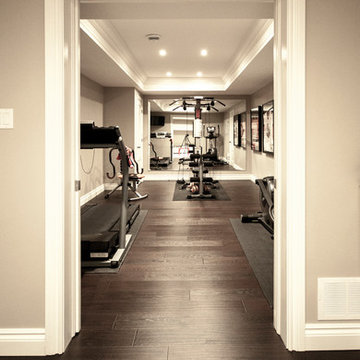
Aménagement d'une grande salle de musculation classique avec un mur beige, parquet foncé et un sol marron.
Idées déco de salles de musculation marrons
1
