Idées déco de salles de séjour avec aucune cheminée et une cheminée standard
Trier par :
Budget
Trier par:Populaires du jour
141 - 160 sur 91 006 photos
1 sur 3
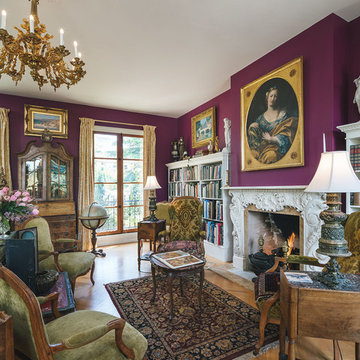
Upper landing light fixture - Brussels, circa 1920s
Chandelier - Sweden, 19th century
Herring bone flooring installed by Polish craftsman
4 piece mantle - Italian cararra marble, 19th century
Window rails - Hungary, 19th century
Stair landing chandelier - Louis XIV style, 19th century
Photo by KuDa Photography

Juliet Murphy Photography
Cette image montre une très grande salle de séjour design avec un mur blanc, une bibliothèque ou un coin lecture, parquet clair, aucune cheminée, un téléviseur encastré et un sol beige.
Cette image montre une très grande salle de séjour design avec un mur blanc, une bibliothèque ou un coin lecture, parquet clair, aucune cheminée, un téléviseur encastré et un sol beige.

This modern farmhouse is a beautiful compilation of utility and aesthetics. Exposed cypress beams grace the family room vaulted ceiling. Northern white oak random width floors. Quaker clad windows and doors. Shiplap walls.
Inspiro 8
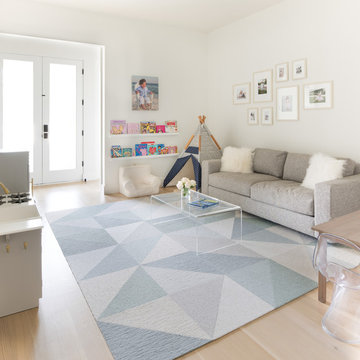
Idée de décoration pour une salle de séjour design de taille moyenne et fermée avec un mur blanc, parquet clair, un sol beige, aucune cheminée et aucun téléviseur.
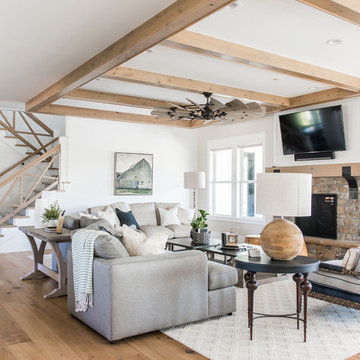
Rebecca Westover
Inspiration pour une salle de séjour marine ouverte avec un mur blanc, parquet clair, une cheminée standard, un manteau de cheminée en pierre et un téléviseur fixé au mur.
Inspiration pour une salle de séjour marine ouverte avec un mur blanc, parquet clair, une cheminée standard, un manteau de cheminée en pierre et un téléviseur fixé au mur.
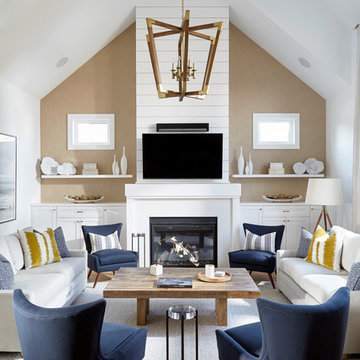
Beautiful colour combination in this casual great room.
Cette image montre une grande salle de séjour traditionnelle ouverte avec parquet clair, une cheminée standard, un téléviseur fixé au mur et un mur beige.
Cette image montre une grande salle de séjour traditionnelle ouverte avec parquet clair, une cheminée standard, un téléviseur fixé au mur et un mur beige.
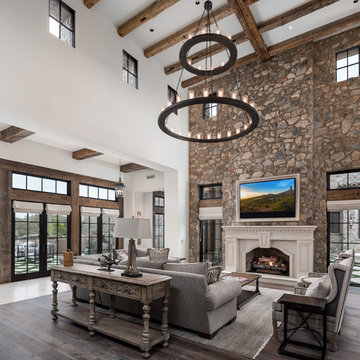
World Renowned Architecture Firm Fratantoni Design created this beautiful home! They design home plans for families all over the world in any size and style. They also have in-house Interior Designer Firm Fratantoni Interior Designers and world class Luxury Home Building Firm Fratantoni Luxury Estates! Hire one or all three companies to design and build and or remodel your home!
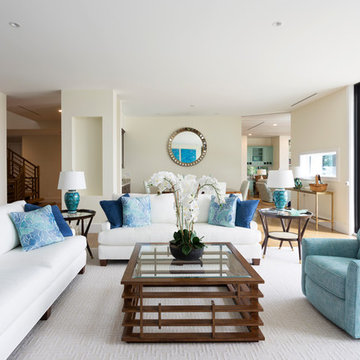
Photo by Joshua Colt Fisher
Cette photo montre une grande salle de séjour moderne fermée avec un mur blanc, parquet clair, aucune cheminée, aucun téléviseur et un sol marron.
Cette photo montre une grande salle de séjour moderne fermée avec un mur blanc, parquet clair, aucune cheminée, aucun téléviseur et un sol marron.

Inspiration pour une salle de séjour mansardée ou avec mezzanine traditionnelle de taille moyenne avec un mur gris et aucune cheminée.
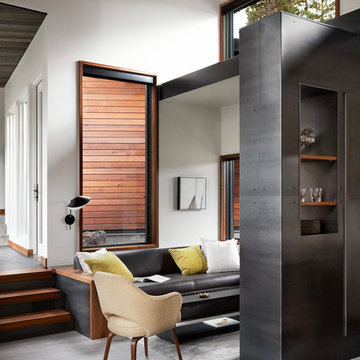
Photo: Lisa Petrole
Réalisation d'une salle de séjour design ouverte et de taille moyenne avec un mur blanc, un sol en carrelage de porcelaine, aucun téléviseur, un sol gris et aucune cheminée.
Réalisation d'une salle de séjour design ouverte et de taille moyenne avec un mur blanc, un sol en carrelage de porcelaine, aucun téléviseur, un sol gris et aucune cheminée.

Photo by Exceptional Frames
Aménagement d'une salle de séjour classique de taille moyenne avec un mur bleu, parquet foncé, une cheminée standard, un manteau de cheminée en pierre, un téléviseur fixé au mur et un sol marron.
Aménagement d'une salle de séjour classique de taille moyenne avec un mur bleu, parquet foncé, une cheminée standard, un manteau de cheminée en pierre, un téléviseur fixé au mur et un sol marron.
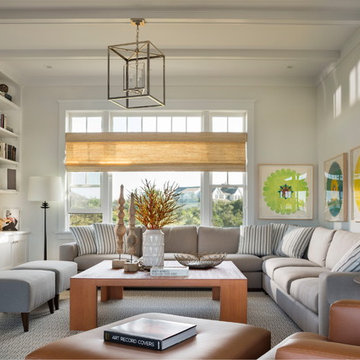
Photo by Durston Saylor
Cette image montre une grande salle de séjour marine avec un mur blanc, une bibliothèque ou un coin lecture et aucune cheminée.
Cette image montre une grande salle de séjour marine avec un mur blanc, une bibliothèque ou un coin lecture et aucune cheminée.

After extensive residential re-developments in the surrounding area, the property had become landlocked inside a courtyard, difficult to access and in need of a full refurbishment. Limited access through a gated entrance made it difficult for large vehicles to enter the site and the close proximity of neighbours made it important to limit disruption where possible.
Complex negotiations were required to gain a right of way for access and to reinstate services across third party land requiring an excavated 90m trench as well as planning permission for the building’s new use. This added to the logistical complexities of renovating a historical building with major structural problems on a difficult site. Reduced access required a kit of parts that were fabricated off site, with each component small and light enough for two people to carry through the courtyard.
Working closely with a design engineer, a series of complex structural interventions were implemented to minimise visible structure within the double height space. Embedding steel A-frame trusses with cable rod connections and a high-level perimeter ring beam with concrete corner bonders hold the original brick envelope together and support the recycled slate roof.
The interior of the house has been designed with an industrial feel for modern, everyday living. Taking advantage of a stepped profile in the envelope, the kitchen sits flush, carved into the double height wall. The black marble splash back and matched oak veneer door fronts combine with the spruce panelled staircase to create moments of contrasting materiality.
With space at a premium and large numbers of vacant plots and undeveloped sites across London, this sympathetic conversion has transformed an abandoned building into a double height light-filled house that improves the fabric of the surrounding site and brings life back to a neglected corner of London.
Interior Stylist: Emma Archer
Photographer: Rory Gardiner

Our client wanted a more open environment, so we expanded the kitchen and added a pantry along with this family room addition. We used calm, cool colors in this sophisticated space with rustic embellishments. Drapery , fabric by Kravet, upholstered furnishings by Lee Industries, cocktail table by Century, mirror by Restoration Hardware, chandeliers by Currey & Co. Photo by Allen Russ
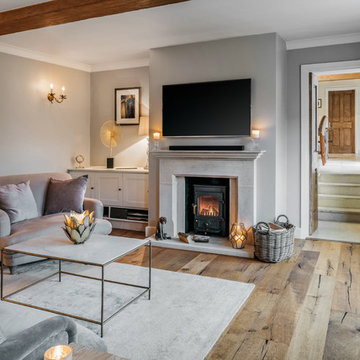
Aménagement d'une salle de séjour classique de taille moyenne et fermée avec un mur gris, parquet clair, un téléviseur fixé au mur, un sol marron, une cheminée standard et un manteau de cheminée en métal.
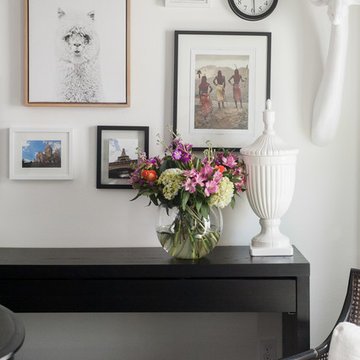
Idées déco pour une salle de séjour classique de taille moyenne et ouverte avec une salle de musique, un mur blanc, parquet foncé, aucune cheminée, aucun téléviseur et un sol marron.
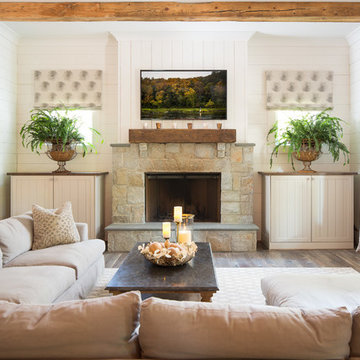
Amazing front porch of a modern farmhouse built by Steve Powell Homes (www.stevepowellhomes.com). Photo Credit: David Cannon Photography (www.davidcannonphotography.com)
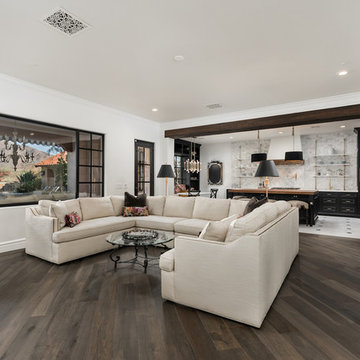
This stunning living room and kitchen feature custom backsplash, black kitchen cabinets, open shelving, brass kitchen hardware, and a wood floor, which we can't get enough of!

This tiny home is located on a treelined street in the Kitsilano neighborhood of Vancouver. We helped our client create a living and dining space with a beach vibe in this small front room that comfortably accommodates their growing family of four. The starting point for the decor was the client's treasured antique chaise (positioned under the large window) and the scheme grew from there. We employed a few important space saving techniques in this room... One is building seating into a corner that doubles as storage, the other is tucking a footstool, which can double as an extra seat, under the custom wood coffee table. The TV is carefully concealed in the custom millwork above the fireplace. Finally, we personalized this space by designing a family gallery wall that combines family photos and shadow boxes of treasured keepsakes. Interior Decorating by Lori Steeves of Simply Home Decorating. Photos by Tracey Ayton Photography

Ryan Hainey
Exemple d'une petite salle de séjour chic fermée avec une bibliothèque ou un coin lecture, un mur marron, parquet foncé, une cheminée standard, un manteau de cheminée en brique et un sol marron.
Exemple d'une petite salle de séjour chic fermée avec une bibliothèque ou un coin lecture, un mur marron, parquet foncé, une cheminée standard, un manteau de cheminée en brique et un sol marron.
Idées déco de salles de séjour avec aucune cheminée et une cheminée standard
8