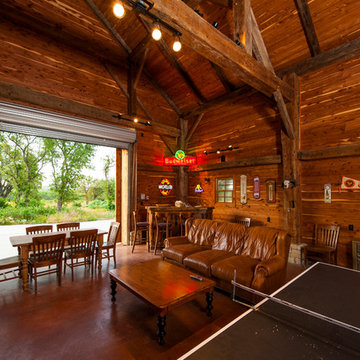Idées déco de salles de séjour avec un mur marron et sol en béton ciré
Trier par :
Budget
Trier par:Populaires du jour
1 - 20 sur 120 photos
1 sur 3
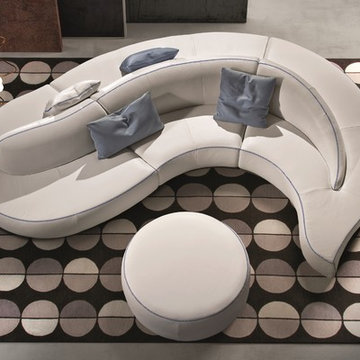
Wave Leather Sectional Sofa combines modern elements for a whimsical, somewhat unconventional layout and visual effect. Italian by origin, Wave Sectional is made by Gamma Arredamenti, juxtaposing sculptural shape with rich exquisite details. Designed to offer a 360 degree access, Wave Sectional befits any lobby or entrance hall as well as galleries that promote spherical vistas.
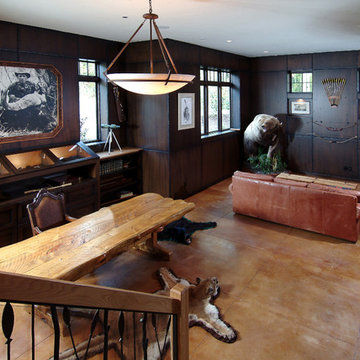
A unique combination of traditional design and an unpretentious, family-friendly floor plan, the Pemberley draws inspiration from European traditions as well as the American landscape. Picturesque rooflines of varying peaks and angles are echoed in the peaked living room with its large fireplace. The main floor includes a family room, large kitchen, dining room, den and master bedroom as well as an inviting screen porch with a built-in range. The upper level features three additional bedrooms, while the lower includes an exercise room, additional family room, sitting room, den, guest bedroom and trophy room.
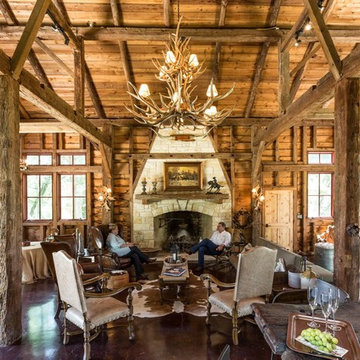
The Hoppes’ barn has Texas touches, with a custom antler chandelier and a rustic stone fireplace.
Aménagement d'une grande salle de séjour campagne ouverte avec un mur marron, sol en béton ciré, une cheminée standard et un manteau de cheminée en pierre.
Aménagement d'une grande salle de séjour campagne ouverte avec un mur marron, sol en béton ciré, une cheminée standard et un manteau de cheminée en pierre.
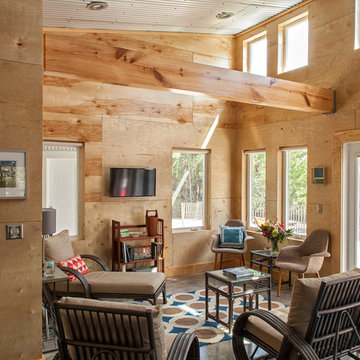
Photography by Jack Gardner
Cette image montre une petite salle de séjour urbaine fermée avec sol en béton ciré, un téléviseur fixé au mur, un mur marron et aucune cheminée.
Cette image montre une petite salle de séjour urbaine fermée avec sol en béton ciré, un téléviseur fixé au mur, un mur marron et aucune cheminée.
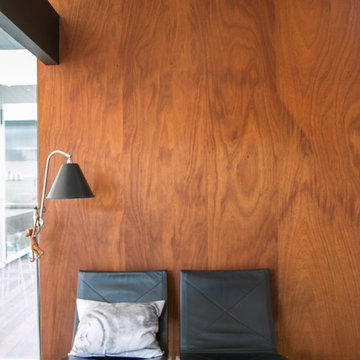
Renovation of a 1952 Midcentury Modern Eichler home in San Jose, CA.
Full remodel of kitchen, main living areas and central atrium incl flooring and new windows in the entire home - all to bring the home in line with its mid-century modern roots, while adding a modern style and a touch of Scandinavia.
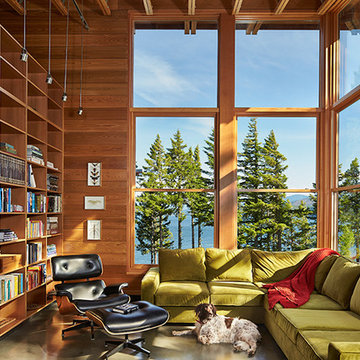
Ben Benschinder
Inspiration pour une grande salle de séjour minimaliste ouverte avec une bibliothèque ou un coin lecture, un mur marron, sol en béton ciré, aucune cheminée et aucun téléviseur.
Inspiration pour une grande salle de séjour minimaliste ouverte avec une bibliothèque ou un coin lecture, un mur marron, sol en béton ciré, aucune cheminée et aucun téléviseur.
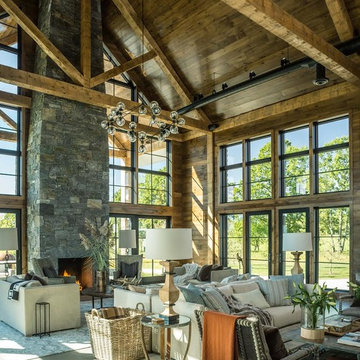
Idée de décoration pour une très grande salle de séjour champêtre ouverte avec un mur marron, sol en béton ciré, une cheminée standard, un manteau de cheminée en pierre et aucun téléviseur.

Legacy Timberframe Shell Package. Interior desgn and construction completed by my wife and I. Nice open floor plan, 34' celings. Alot of old repurposed material as well as barn remenants.
Photo credit of D.E. Grabenstien
Barn and Loft Frame Credit: G3 Contracting

Idée de décoration pour une grande salle de séjour tradition fermée avec un mur marron, sol en béton ciré, une cheminée standard, aucun téléviseur, un sol gris et un manteau de cheminée en plâtre.

The bar area features a walnut wood wall, Caesarstone countertops, polished concrete floors and floating shelves.
For more information please call Christiano Homes at (949)294-5387 or email at heather@christianohomes.com
Photo by Michael Asgian

Réalisation d'une salle de séjour chalet de taille moyenne et ouverte avec un mur marron, sol en béton ciré, aucune cheminée, aucun téléviseur, un sol gris, poutres apparentes et boiseries.
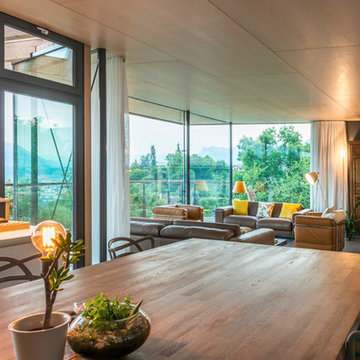
Sandrine Rivière
Aménagement d'une grande salle de séjour scandinave ouverte avec sol en béton ciré, un mur marron, aucune cheminée, aucun téléviseur et un sol gris.
Aménagement d'une grande salle de séjour scandinave ouverte avec sol en béton ciré, un mur marron, aucune cheminée, aucun téléviseur et un sol gris.

With 17 zones of HVAC, 18 zones of video and 27 zones of audio, this home really comes to life! Enriching lifestyles with technology. The view of the Sierra Nevada Mountains in the distance through this picture window are stunning.
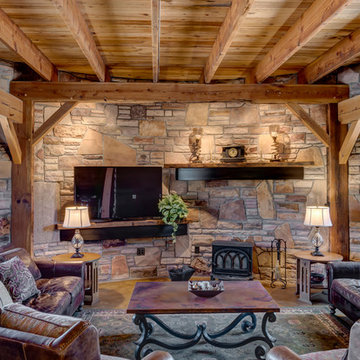
Idées déco pour une salle de séjour craftsman de taille moyenne et fermée avec un mur marron, sol en béton ciré, un poêle à bois, un téléviseur indépendant et un sol marron.
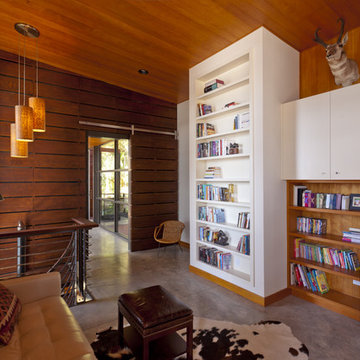
The goal of the project was to create a modern log cabin on Coeur D’Alene Lake in North Idaho. Uptic Studios considered the combined occupancy of two families, providing separate spaces for privacy and common rooms that bring everyone together comfortably under one roof. The resulting 3,000-square-foot space nestles into the site overlooking the lake. A delicate balance of natural materials and custom amenities fill the interior spaces with stunning views of the lake from almost every angle.
The whole project was featured in Jan/Feb issue of Design Bureau Magazine.
See the story here:
http://www.wearedesignbureau.com/projects/cliff-family-robinson/
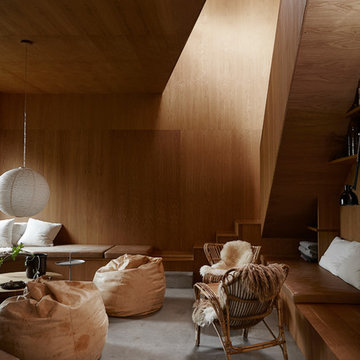
Mia Mortensen © 2017 Houzz
Idées déco pour une grande salle de séjour moderne fermée avec un mur marron, sol en béton ciré et un sol gris.
Idées déco pour une grande salle de séjour moderne fermée avec un mur marron, sol en béton ciré et un sol gris.

Exemple d'une salle de séjour montagne de taille moyenne et fermée avec salle de jeu, un mur marron, sol en béton ciré et un sol beige.
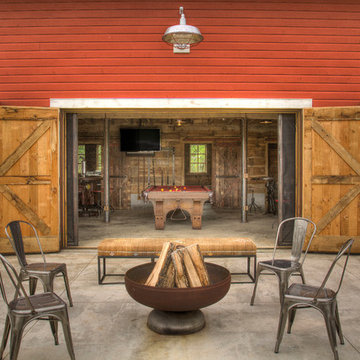
Réalisation d'une grande salle de séjour champêtre ouverte avec salle de jeu, un mur marron, sol en béton ciré, un téléviseur fixé au mur et un sol gris.

This basement was turned into the ultimate man's cave and wine cellar. Beautiful wood everywhere. This room is very understated making the game table the focal point, until you look across the room to the wonderful wine cellar.
Idées déco de salles de séjour avec un mur marron et sol en béton ciré
1
