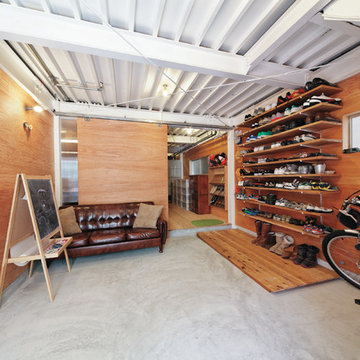Idées déco de salles de séjour avec un mur marron et sol en béton ciré
Trier par :
Budget
Trier par:Populaires du jour
41 - 60 sur 120 photos
1 sur 3
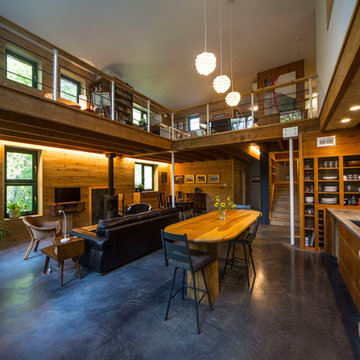
For this project, the goals were straight forward - a low energy, low maintenance home that would allow the "60 something couple” time and money to enjoy all their interests. Accessibility was also important since this is likely their last home. In the end the style is minimalist, but the raw, natural materials add texture that give the home a warm, inviting feeling.
The home has R-67.5 walls, R-90 in the attic, is extremely air tight (0.4 ACH) and is oriented to work with the sun throughout the year. As a result, operating costs of the home are minimal. The HVAC systems were chosen to work efficiently, but not to be complicated. They were designed to perform to the highest standards, but be simple enough for the owners to understand and manage.
The owners spend a lot of time camping and traveling and wanted the home to capture the same feeling of freedom that the outdoors offers. The spaces are practical, easy to keep clean and designed to create a free flowing space that opens up to nature beyond the large triple glazed Passive House windows. Built-in cubbies and shelving help keep everything organized and there is no wasted space in the house - Enough space for yoga, visiting family, relaxing, sculling boats and two home offices.
The most frequent comment of visitors is how relaxed they feel. This is a result of the unique connection to nature, the abundance of natural materials, great air quality, and the play of light throughout the house.
The exterior of the house is simple, but a striking reflection of the local farming environment. The materials are low maintenance, as is the landscaping. The siting of the home combined with the natural landscaping gives privacy and encourages the residents to feel close to local flora and fauna.
Photo Credit: Leon T. Switzer/Front Page Media Group
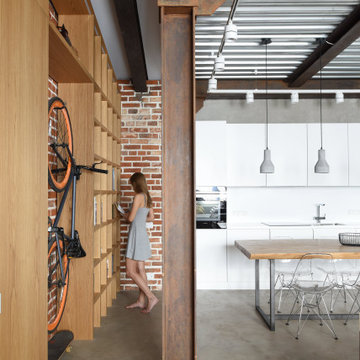
Автор проекта: Родион Праздников, архитектурное бюро MODUL-ab.
Фотограф: Илья Иванов
Плитка из старого кирпича BRICKTILES интегрирована в существующую отпескоструенную кирпичную кладку.

Exemple d'une salle de séjour nature de taille moyenne et ouverte avec salle de jeu, un mur marron, sol en béton ciré, aucune cheminée et un téléviseur d'angle.
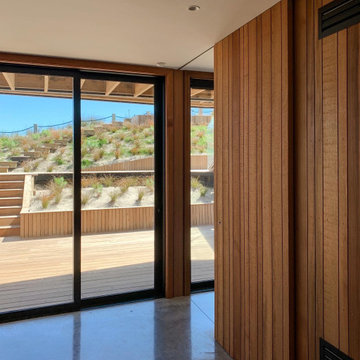
Lounge with cedar cavity slider leading in to bedroom
Idées déco pour une salle de séjour contemporaine de taille moyenne et ouverte avec un mur marron, sol en béton ciré, aucune cheminée, un téléviseur fixé au mur, un sol gris, un plafond en bois et boiseries.
Idées déco pour une salle de séjour contemporaine de taille moyenne et ouverte avec un mur marron, sol en béton ciré, aucune cheminée, un téléviseur fixé au mur, un sol gris, un plafond en bois et boiseries.
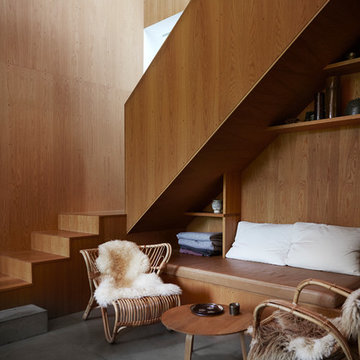
Mia Mortensen © 2017 Houzz
Exemple d'une grande salle de séjour moderne ouverte avec un mur marron, sol en béton ciré et un sol gris.
Exemple d'une grande salle de séjour moderne ouverte avec un mur marron, sol en béton ciré et un sol gris.
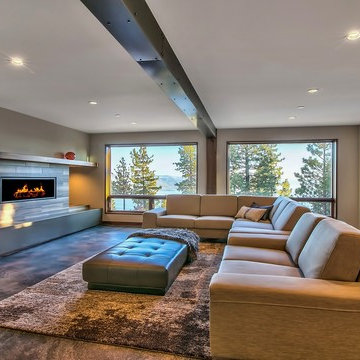
Media family room
Cette image montre une grande salle de séjour design ouverte avec un manteau de cheminée en carrelage, un téléviseur encastré, un mur marron, sol en béton ciré, une cheminée ribbon et un sol marron.
Cette image montre une grande salle de séjour design ouverte avec un manteau de cheminée en carrelage, un téléviseur encastré, un mur marron, sol en béton ciré, une cheminée ribbon et un sol marron.
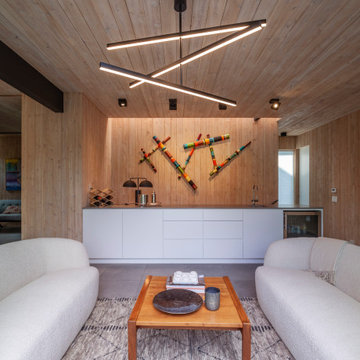
Inspiration pour une salle de séjour minimaliste de taille moyenne et ouverte avec une bibliothèque ou un coin lecture, un mur marron, sol en béton ciré, un sol gris, un plafond en bois et du lambris.

Aménagement d'une petite salle de séjour mansardée ou avec mezzanine moderne en bois avec sol en béton ciré, une bibliothèque ou un coin lecture, un mur marron, un poêle à bois, un manteau de cheminée en béton, un téléviseur fixé au mur, un sol gris et un plafond voûté.
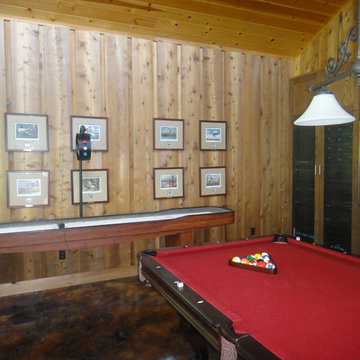
This end of the house consist of one large room housing game tables, seating, media center, TV along with a multi person bathroom and storage for hunting supplies. The men coming to hunt or river fun can change cloths, bathe, and hang out. There is a bunk house on the premises for sleeping.
Photos by Claudia Shannon
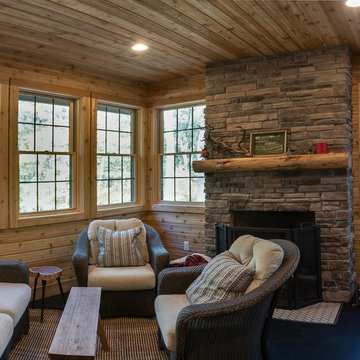
Idées déco pour une petite salle de séjour montagne fermée avec un mur marron, sol en béton ciré, une cheminée standard, un manteau de cheminée en pierre, aucun téléviseur et un sol noir.
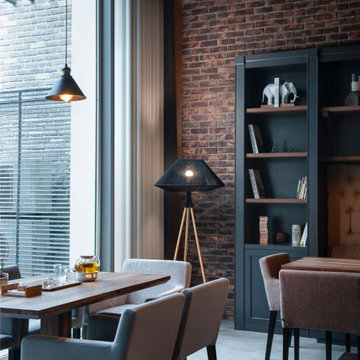
Exemple d'une grande salle de séjour fermée avec une bibliothèque ou un coin lecture, un mur marron, sol en béton ciré, aucune cheminée, aucun téléviseur et un sol gris.

Extra deep, built in sofa
Exemple d'une petite salle de séjour bord de mer en bois fermée avec un mur marron, sol en béton ciré, un téléviseur encastré et un sol gris.
Exemple d'une petite salle de séjour bord de mer en bois fermée avec un mur marron, sol en béton ciré, un téléviseur encastré et un sol gris.
![Miller [ New Award Winning Modern Home ]](https://st.hzcdn.com/fimgs/43f1e66a0c1aa6ee_4958-w360-h360-b0-p0--.jpg)
Modern Kitchen, Living, and Dining Room
Inspiration pour une très grande salle de séjour minimaliste ouverte avec un mur marron, sol en béton ciré, un téléviseur fixé au mur, un sol gris et poutres apparentes.
Inspiration pour une très grande salle de séjour minimaliste ouverte avec un mur marron, sol en béton ciré, un téléviseur fixé au mur, un sol gris et poutres apparentes.
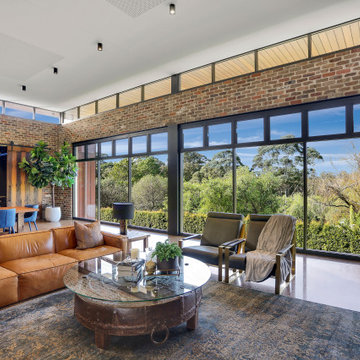
We were commissioned to create a contemporary single-storey dwelling with four bedrooms, three main living spaces, gym and enough car spaces for up to 8 vehicles/workshop.
Due to the slope of the land the 8 vehicle garage/workshop was placed in a basement level which also contained a bathroom and internal lift shaft for transporting groceries and luggage.
The owners had a lovely northerly aspect to the front of home and their preference was to have warm bedrooms in winter and cooler living spaces in summer. So the bedrooms were placed at the front of the house being true north and the livings areas in the southern space. All living spaces have east and west glazing to achieve some sun in winter.
Being on a 3 acre parcel of land and being surrounded by acreage properties, the rear of the home had magical vista views especially to the east and across the pastured fields and it was imperative to take in these wonderful views and outlook.
We were very fortunate the owners provided complete freedom in the design, including the exterior finish. We had previously worked with the owners on their first home in Dural which gave them complete trust in our design ability to take this home. They also hired the services of a interior designer to complete the internal spaces selection of lighting and furniture.
The owners were truly a pleasure to design for, they knew exactly what they wanted and made my design process very smooth. Hornsby Council approved the application within 8 weeks with no neighbor objections. The project manager was as passionate about the outcome as I was and made the building process uncomplicated and headache free.
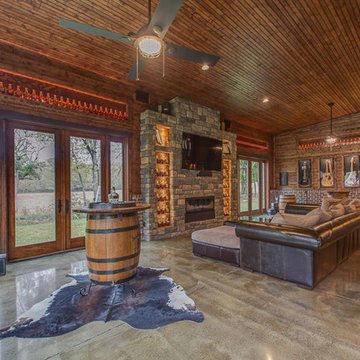
Réalisation d'une grande salle de séjour chalet ouverte avec un bar de salon, un mur marron, sol en béton ciré, un manteau de cheminée en pierre et un téléviseur fixé au mur.
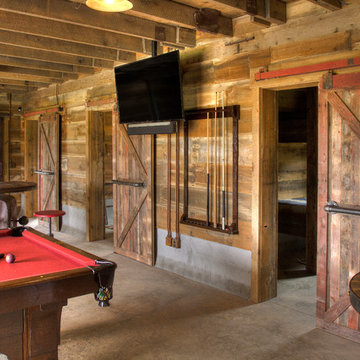
Exemple d'une grande salle de séjour nature ouverte avec salle de jeu, un mur marron, sol en béton ciré, un téléviseur fixé au mur et un sol gris.
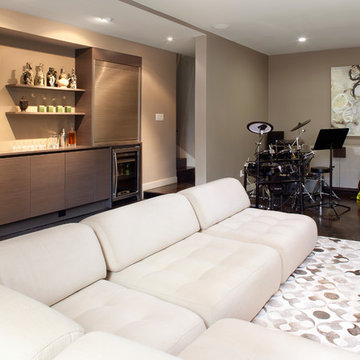
Contemporary Media Room with bar and music area featuring abstract painting that mimics drum set.
Paul Dyer Photography
Inspiration pour une très grande salle de séjour design fermée avec un bar de salon, un mur marron, sol en béton ciré, aucune cheminée et un téléviseur fixé au mur.
Inspiration pour une très grande salle de séjour design fermée avec un bar de salon, un mur marron, sol en béton ciré, aucune cheminée et un téléviseur fixé au mur.
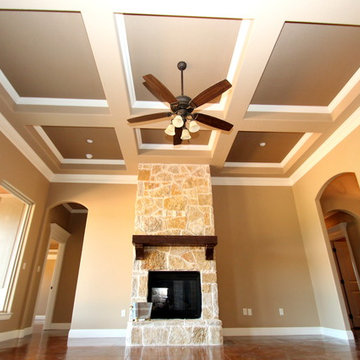
Cette photo montre une salle de séjour ouverte avec un mur marron, sol en béton ciré, une cheminée standard, un manteau de cheminée en pierre et un téléviseur fixé au mur.
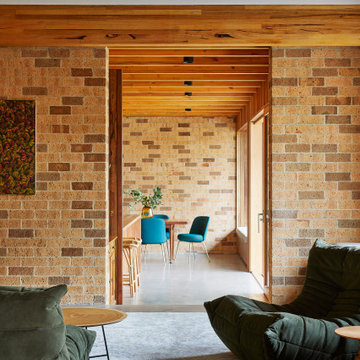
Exemple d'une salle de séjour nature fermée avec un mur marron, sol en béton ciré, un sol gris et un mur en parement de brique.
Idées déco de salles de séjour avec un mur marron et sol en béton ciré
3
