Idées déco de salles de séjour avec cheminée suspendue et différents designs de plafond
Trier par :
Budget
Trier par:Populaires du jour
1 - 20 sur 116 photos
1 sur 3

This family room addition created the perfect space to get together in this home. The many windows make this space similar to a sunroom in broad daylight. The light streaming in through the windows creates a beautiful and welcoming space. This addition features a fireplace, which was the perfect final touch for the space.

There's just no substitute for real reclaimed wood. Rustic elegance at is finest! (Product - Barrel Brown Reclaimed Distillery Wood)
Aménagement d'une salle de séjour montagne en bois de taille moyenne et ouverte avec un sol en bois brun, cheminée suspendue, un manteau de cheminée en bois, un sol marron et un plafond en bois.
Aménagement d'une salle de séjour montagne en bois de taille moyenne et ouverte avec un sol en bois brun, cheminée suspendue, un manteau de cheminée en bois, un sol marron et un plafond en bois.

Organic Contemporary Design in an Industrial Setting… Organic Contemporary elements in an industrial building is a natural fit. Turner Design Firm designers Tessea McCrary and Jeanine Turner created a warm inviting home in the iconic Silo Point Luxury Condominiums.
Transforming the Least Desirable Feature into the Best… We pride ourselves with the ability to take the least desirable feature of a home and transform it into the most pleasant. This condo is a perfect example. In the corner of the open floor living space was a large drywalled platform. We designed a fireplace surround and multi-level platform using warm walnut wood and black charred wood slats. We transformed the space into a beautiful and inviting sitting area with the help of skilled carpenter, Jeremy Puissegur of Cajun Crafted and experienced installer, Fred Schneider
Industrial Features Enhanced… Neutral stacked stone tiles work perfectly to enhance the original structural exposed steel beams. Our lighting selection were chosen to mimic the structural elements. Charred wood, natural walnut and steel-look tiles were all chosen as a gesture to the industrial era’s use of raw materials.
Creating a Cohesive Look with Furnishings and Accessories… Designer Tessea McCrary added luster with curated furnishings, fixtures and accessories. Her selections of color and texture using a pallet of cream, grey and walnut wood with a hint of blue and black created an updated classic contemporary look complimenting the industrial vide.
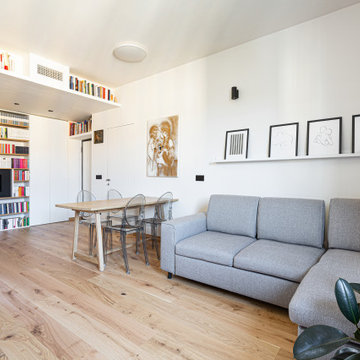
Il soggiorno è un unico grande ambiente che comprende la cucina, la sala da pranzo, la libreria di ingresso e la zona divano-tv. È stato pensato come luogo dove si possono svolgere diverse funzioni per la famiglia.
Il tavolo è stato progettato su misura in rovere massello ed è estendibile per ospitare fino a 12 persone, girato nell'altro senso; è impreziosito dalle iconeche sedie Victoria Ghost di Kartell.
Il divano grigio Gosaldo della nuova collezione di Poltrone Sofà diventa un comodo letto matrimoniale ed ospita sotto la chaise-longue un pratico contenitore.
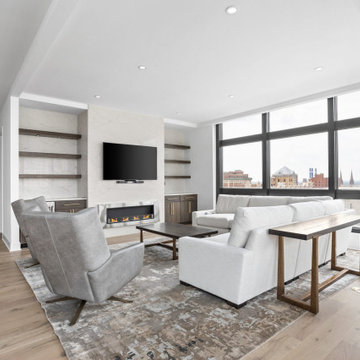
Open concept dining, family and kitchen.
Cette photo montre une grande salle de séjour tendance ouverte avec un mur blanc, parquet clair, cheminée suspendue, un manteau de cheminée en pierre, un téléviseur fixé au mur, un sol multicolore et un plafond à caissons.
Cette photo montre une grande salle de séjour tendance ouverte avec un mur blanc, parquet clair, cheminée suspendue, un manteau de cheminée en pierre, un téléviseur fixé au mur, un sol multicolore et un plafond à caissons.

This beautiful, new construction home in Greenwich Connecticut was staged by BA Staging & Interiors to showcase all of its beautiful potential, so it will sell for the highest possible value. The staging was carefully curated to be sleek and modern, but at the same time warm and inviting to attract the right buyer. This staging included a lifestyle merchandizing approach with an obsessive attention to detail and the most forward design elements. Unique, large scale pieces, custom, contemporary artwork and luxurious added touches were used to transform this new construction into a dream home.

Great room, stack stone, 72” crave gas fireplace
Inspiration pour une grande salle de séjour design ouverte avec un mur marron, un sol en calcaire, cheminée suspendue, un manteau de cheminée en métal, un téléviseur fixé au mur, un sol marron, poutres apparentes et du lambris.
Inspiration pour une grande salle de séjour design ouverte avec un mur marron, un sol en calcaire, cheminée suspendue, un manteau de cheminée en métal, un téléviseur fixé au mur, un sol marron, poutres apparentes et du lambris.

Cette image montre une grande salle de séjour nordique ouverte avec une salle de musique, un mur gris, parquet en bambou, cheminée suspendue, un manteau de cheminée en métal, un téléviseur fixé au mur, un sol marron, un plafond en papier peint et du papier peint.
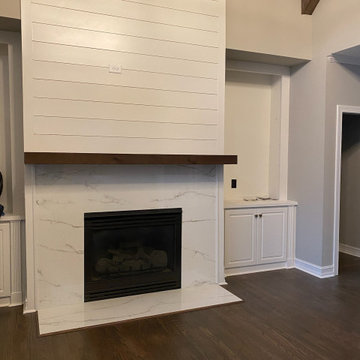
Porcelain Fireplace surround with shiplap going up to the ceiling
Inspiration pour une salle de séjour minimaliste de taille moyenne et ouverte avec un mur beige, cheminée suspendue, un manteau de cheminée en carrelage, un plafond voûté et du lambris de bois.
Inspiration pour une salle de séjour minimaliste de taille moyenne et ouverte avec un mur beige, cheminée suspendue, un manteau de cheminée en carrelage, un plafond voûté et du lambris de bois.
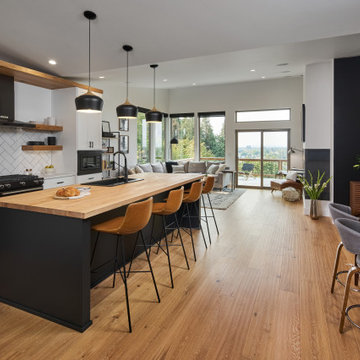
Open concept living, family room, and dining area with natural light and neutral material.
Cette photo montre une grande salle de séjour moderne ouverte avec un mur blanc, parquet clair, cheminée suspendue, un manteau de cheminée en métal, un téléviseur fixé au mur, un sol marron et un plafond voûté.
Cette photo montre une grande salle de séjour moderne ouverte avec un mur blanc, parquet clair, cheminée suspendue, un manteau de cheminée en métal, un téléviseur fixé au mur, un sol marron et un plafond voûté.
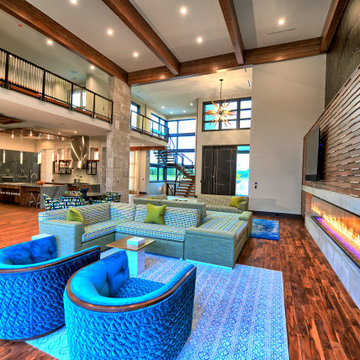
This amazing area combines a huge number of different materials to create on expansive and cohesive space... Hardwood, Glass, Limestone, Marble, Stainless Steel, Copper, Wallpaper, Concrete, and more.
The ceiling sores to well over twenty feet and features massive wood beams. One whole wall features a custom fifteen foot glass fireplace. Surrounded by faux limestone, there is a wooden wall that is topped by a modern yet retro mural.
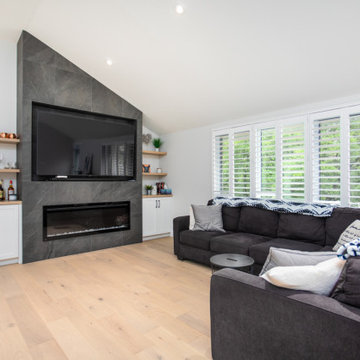
Inspiration pour une grande salle de séjour minimaliste ouverte avec un bar de salon, un mur blanc, parquet clair, cheminée suspendue, un manteau de cheminée en carrelage, un téléviseur fixé au mur, un sol marron et un plafond voûté.
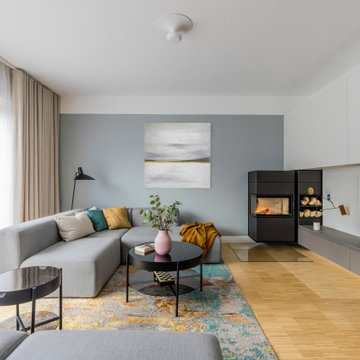
Idées déco pour une grande salle de séjour scandinave ouverte avec une salle de musique, un mur gris, parquet en bambou, cheminée suspendue, un manteau de cheminée en métal, un téléviseur fixé au mur, un sol marron, un plafond en papier peint et du papier peint.
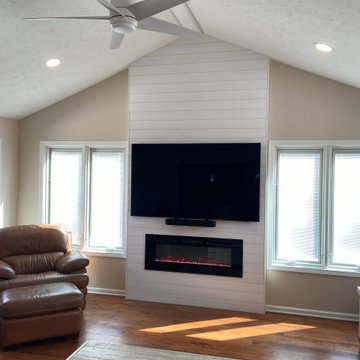
This family room addition created the perfect space to get together in this home. The many windows make this space similar to a sunroom in broad daylight. The light streaming in through the windows creates a beautiful and welcoming space. This addition features a fireplace, which was the perfect final touch for the space.
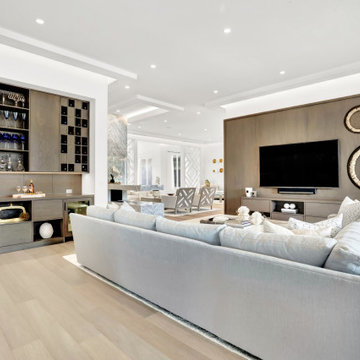
Designed for comfort and living with calm, this family room is the perfect place for family time.
Réalisation d'une grande salle de séjour design ouverte avec un mur blanc, un sol en bois brun, cheminée suspendue, un manteau de cheminée en pierre, un téléviseur encastré, un sol beige et un plafond à caissons.
Réalisation d'une grande salle de séjour design ouverte avec un mur blanc, un sol en bois brun, cheminée suspendue, un manteau de cheminée en pierre, un téléviseur encastré, un sol beige et un plafond à caissons.
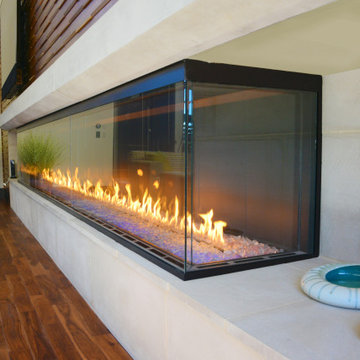
This amazing area combines a huge number of different materials to create on expansive and cohesive space... Hardwood, Glass, Limestone, Marble, Stainless Steel, Copper, Wallpaper, Concrete, and more.
One whole wall features a custom fifteen foot glass fireplace that is surrounded by faux limestone.
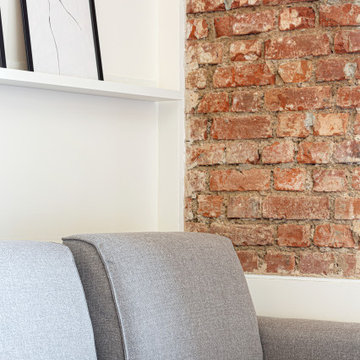
L'elemento predominante è la parete in mattoni pieni riportati alla luce, incorniciati vicino alla finestra, sotto la quale è stata ricavata una comoda seduta che si affaccia sulla città.
Il divano grigio Gosaldo della nuova collezione di Poltrone Sofà diventa un comodo letto matrimoniale ed ospita sotto la chaise-longue un pratico contenitore.
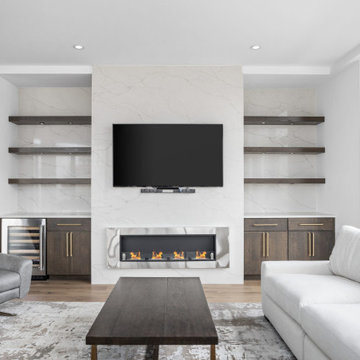
Open concept dining, family and kitchen.
Réalisation d'une grande salle de séjour design ouverte avec un mur blanc, parquet clair, cheminée suspendue, un manteau de cheminée en pierre, un téléviseur fixé au mur, un sol multicolore et un plafond à caissons.
Réalisation d'une grande salle de séjour design ouverte avec un mur blanc, parquet clair, cheminée suspendue, un manteau de cheminée en pierre, un téléviseur fixé au mur, un sol multicolore et un plafond à caissons.
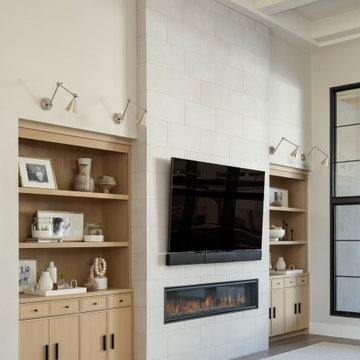
Dreaming of a farmhouse life in the middle of the city, this custom new build on private acreage was interior designed from the blueprint stages with intentional details, durability, high-fashion style and chic liveable luxe materials that support this busy family's active and minimalistic lifestyle. | Photography Joshua Caldwell

Organic Contemporary Design in an Industrial Setting… Organic Contemporary elements in an industrial building is a natural fit. Turner Design Firm designers Tessea McCrary and Jeanine Turner created a warm inviting home in the iconic Silo Point Luxury Condominiums.
Transforming the Least Desirable Feature into the Best… We pride ourselves with the ability to take the least desirable feature of a home and transform it into the most pleasant. This condo is a perfect example. In the corner of the open floor living space was a large drywalled platform. We designed a fireplace surround and multi-level platform using warm walnut wood and black charred wood slats. We transformed the space into a beautiful and inviting sitting area with the help of skilled carpenter, Jeremy Puissegur of Cajun Crafted and experienced installer, Fred Schneider
Industrial Features Enhanced… Neutral stacked stone tiles work perfectly to enhance the original structural exposed steel beams. Our lighting selection were chosen to mimic the structural elements. Charred wood, natural walnut and steel-look tiles were all chosen as a gesture to the industrial era’s use of raw materials.
Creating a Cohesive Look with Furnishings and Accessories… Designer Tessea McCrary added luster with curated furnishings, fixtures and accessories. Her selections of color and texture using a pallet of cream, grey and walnut wood with a hint of blue and black created an updated classic contemporary look complimenting the industrial vide.
Idées déco de salles de séjour avec cheminée suspendue et différents designs de plafond
1