Idées déco de salles de séjour avec cheminée suspendue et un manteau de cheminée en carrelage
Trier par :
Budget
Trier par:Populaires du jour
61 - 80 sur 108 photos
1 sur 3
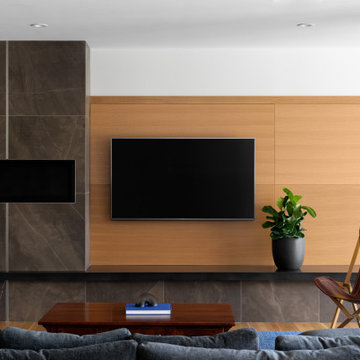
This family room features gorgeous built-ins by Cranberry Hill Kitchen.
Aménagement d'une grande salle de séjour classique ouverte avec un mur blanc, un sol en bois brun, cheminée suspendue, un manteau de cheminée en carrelage et un téléviseur fixé au mur.
Aménagement d'une grande salle de séjour classique ouverte avec un mur blanc, un sol en bois brun, cheminée suspendue, un manteau de cheminée en carrelage et un téléviseur fixé au mur.
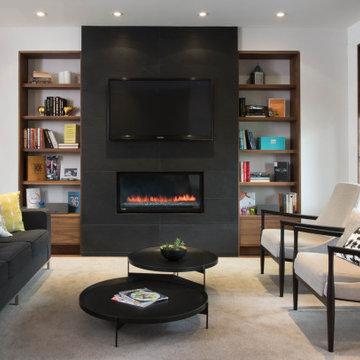
Custom bookshelves and drawers in walnut veneer.
Cette image montre une salle de séjour design de taille moyenne et ouverte avec un mur blanc, moquette, cheminée suspendue, un manteau de cheminée en carrelage, un téléviseur fixé au mur et un sol marron.
Cette image montre une salle de séjour design de taille moyenne et ouverte avec un mur blanc, moquette, cheminée suspendue, un manteau de cheminée en carrelage, un téléviseur fixé au mur et un sol marron.
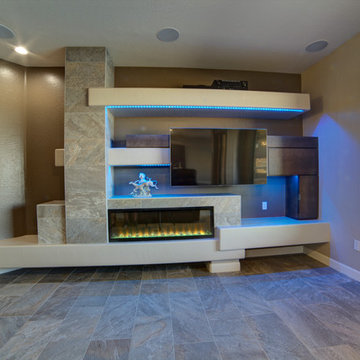
The detail and creative thought that went into making this full home remodel unique was an incredible experience. From the waterfall edge countertop to the hot pink kitchen faucet and Glitz Love glass mosaic, this truly was a custom design created around the customers favorite colors and materials.
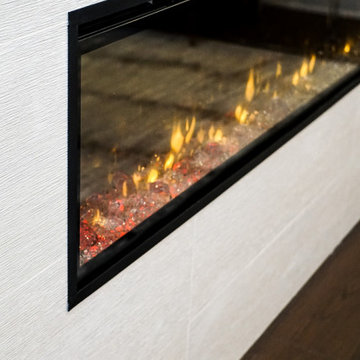
Idées déco pour une grande salle de séjour ouverte avec un mur gris, un sol en bois brun, cheminée suspendue, un manteau de cheminée en carrelage, un téléviseur encastré et un sol marron.
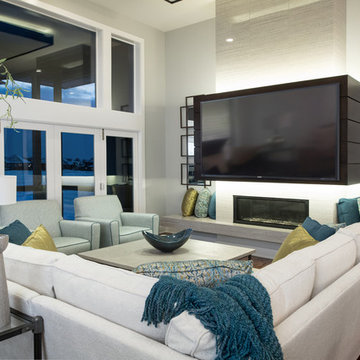
Matt Kocourek
Aménagement d'une salle de séjour contemporaine ouverte avec un mur gris, parquet foncé, cheminée suspendue, un manteau de cheminée en carrelage, un téléviseur fixé au mur et un sol marron.
Aménagement d'une salle de séjour contemporaine ouverte avec un mur gris, parquet foncé, cheminée suspendue, un manteau de cheminée en carrelage, un téléviseur fixé au mur et un sol marron.
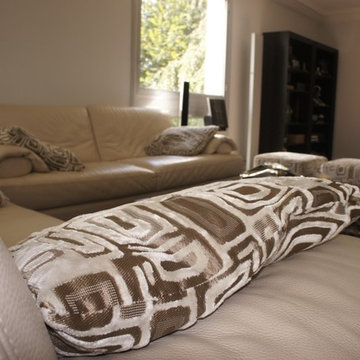
Aménagement d'une salle de séjour de taille moyenne et ouverte avec un mur beige, un sol en carrelage de céramique, cheminée suspendue, un manteau de cheminée en carrelage et un sol gris.
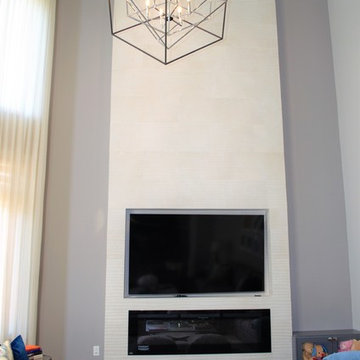
This room is a favourite gathering place for this young family. Custom designed sofa upholstered in durable grey linen, large 5x5 marble top coffee table with two swivel club chairs anchored this two 20 feet high fireplace. A neutral pallet of Grey's and creams was backdrop to hints of blue and teal.
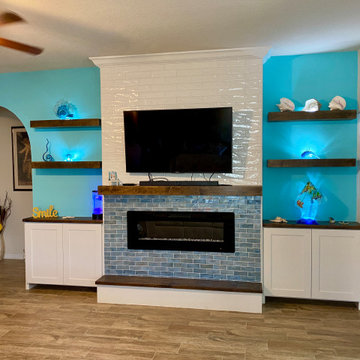
Perfect blend of Coastal decor to brighten your living room! Designed with the customers art in mind, color and lighting were essential!
Cette photo montre une grande salle de séjour bord de mer en bois avec un mur bleu, un sol en carrelage de céramique, cheminée suspendue, un manteau de cheminée en carrelage, un téléviseur encastré et un sol marron.
Cette photo montre une grande salle de séjour bord de mer en bois avec un mur bleu, un sol en carrelage de céramique, cheminée suspendue, un manteau de cheminée en carrelage, un téléviseur encastré et un sol marron.
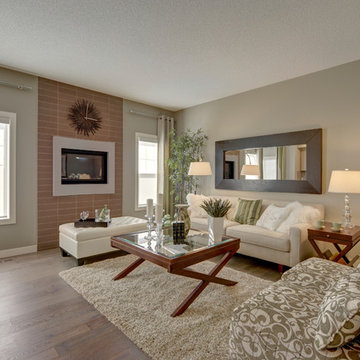
This open concept living room sits adjacent to the kitchen and nook. This great room has engineered hardwood flooring with flush mount vents and a feature fireplace. The windows flanking the fireplace allow for lots of natural light which is complimented by the green feature wall.
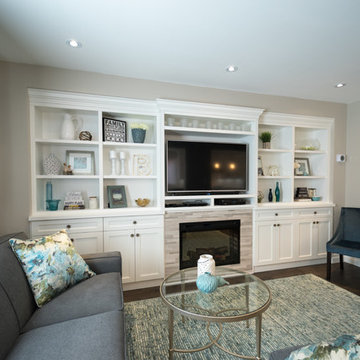
clearcut kitchen and bath inc.
Cette image montre une grande salle de séjour minimaliste ouverte avec un mur blanc, parquet foncé, cheminée suspendue, un manteau de cheminée en carrelage, un téléviseur fixé au mur et un sol marron.
Cette image montre une grande salle de séjour minimaliste ouverte avec un mur blanc, parquet foncé, cheminée suspendue, un manteau de cheminée en carrelage, un téléviseur fixé au mur et un sol marron.
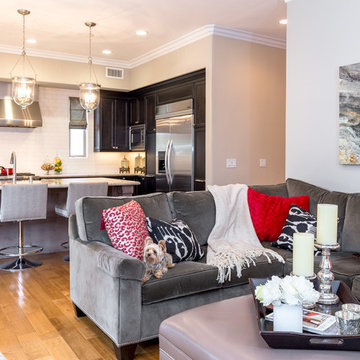
Photographer: John Moery
Idées déco pour une salle de séjour classique de taille moyenne et ouverte avec un téléviseur fixé au mur, un mur beige, un sol en bois brun, cheminée suspendue, un manteau de cheminée en carrelage et un sol marron.
Idées déco pour une salle de séjour classique de taille moyenne et ouverte avec un téléviseur fixé au mur, un mur beige, un sol en bois brun, cheminée suspendue, un manteau de cheminée en carrelage et un sol marron.
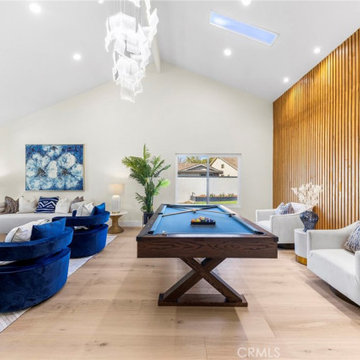
Idées déco pour une grande salle de séjour moderne ouverte avec salle de jeu, un mur blanc, parquet clair, cheminée suspendue, un manteau de cheminée en carrelage, un téléviseur dissimulé, un sol marron, un plafond voûté et du lambris.
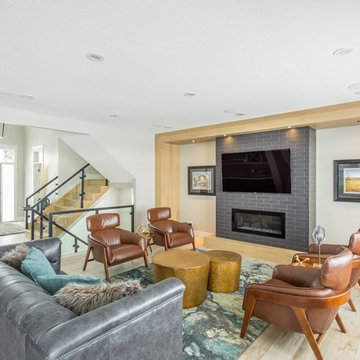
Cette photo montre une grande salle de séjour chic ouverte avec un mur blanc, un sol en carrelage de porcelaine, cheminée suspendue, un manteau de cheminée en carrelage et un téléviseur fixé au mur.
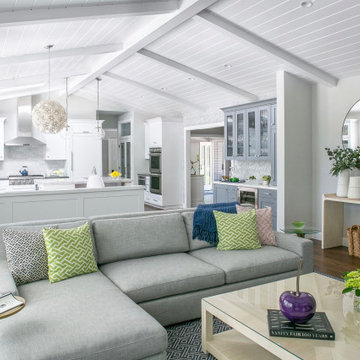
Cette photo montre une grande salle de séjour chic ouverte avec un mur gris, parquet foncé, cheminée suspendue, un manteau de cheminée en carrelage, un téléviseur encastré et un sol marron.
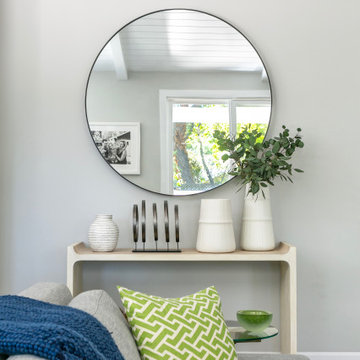
Exemple d'une grande salle de séjour chic ouverte avec un mur gris, parquet foncé, cheminée suspendue, un manteau de cheminée en carrelage, un téléviseur encastré et un sol marron.

Our clients came to us wanting to update and open up their kitchen, breakfast nook, wet bar, and den. They wanted a cleaner look without clutter but didn’t want to go with an all-white kitchen, fearing it’s too trendy. Their kitchen was not utilized well and was not aesthetically appealing; it was very ornate and dark. The cooktop was too far back in the kitchen towards the butler’s pantry, making it awkward when cooking, so they knew they wanted that moved. The rest was left up to our designer to overcome these obstacles and give them their dream kitchen.
We gutted the kitchen cabinets, including the built-in china cabinet and all finishes. The pony wall that once separated the kitchen from the den (and also housed the sink, dishwasher, and ice maker) was removed, and those appliances were relocated to the new large island, which had a ton of storage and a 15” overhang for bar seating. Beautiful aged brass Quebec 6-light pendants were hung above the island.
All cabinets were replaced and drawers were designed to maximize storage. The Eclipse “Greensboro” cabinetry was painted gray with satin brass Emtek Mod Hex “Urban Modern” pulls. A large banquet seating area was added where the stand-alone kitchen table once sat. The main wall was covered with 20x20 white Golwoo tile. The backsplash in the kitchen and the banquette accent tile was a contemporary coordinating Tempesta Neve polished Wheaton mosaic marble.
In the wet bar, they wanted to completely gut and replace everything! The overhang was useless and it was closed off with a large bar that they wanted to be opened up, so we leveled out the ceilings and filled in the original doorway into the bar in order for the flow into the kitchen and living room more natural. We gutted all cabinets, plumbing, appliances, light fixtures, and the pass-through pony wall. A beautiful backsplash was installed using Nova Hex Graphite ceramic mosaic 5x5 tile. A 15” overhang was added at the counter for bar seating.
In the den, they hated the brick fireplace and wanted a less rustic look. The original mantel was very bulky and dark, whereas they preferred a more rectangular firebox opening, if possible. We removed the fireplace and surrounding hearth, brick, and trim, as well as the built-in cabinets. The new fireplace was flush with the wall and surrounded with Tempesta Neve Polished Marble 8x20 installed in a Herringbone pattern. The TV was hung above the fireplace and floating shelves were added to the surrounding walls for photographs and artwork.
They wanted to completely gut and replace everything in the powder bath, so we started by adding blocking in the wall for the new floating cabinet and a white vessel sink.
Black Boardwalk Charcoal Hex Porcelain mosaic 2x2 tile was used on the bathroom floor; coordinating with a contemporary “Cleopatra Silver Amalfi” black glass 2x4 mosaic wall tile. Two Schoolhouse Electric “Isaac” short arm brass sconces were added above the aged brass metal framed hexagon mirror. The countertops used in here, as well as the kitchen and bar, were Elements quartz “White Lightning.” We refinished all existing wood floors downstairs with hand scraped with the grain. Our clients absolutely love their new space with its ease of organization and functionality.
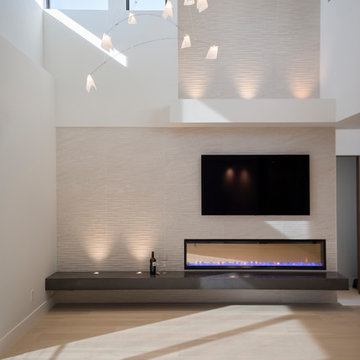
Nader Essa Photography
Idées déco pour une grande salle de séjour moderne ouverte avec un mur blanc, parquet clair, cheminée suspendue, un manteau de cheminée en carrelage et un téléviseur fixé au mur.
Idées déco pour une grande salle de séjour moderne ouverte avec un mur blanc, parquet clair, cheminée suspendue, un manteau de cheminée en carrelage et un téléviseur fixé au mur.
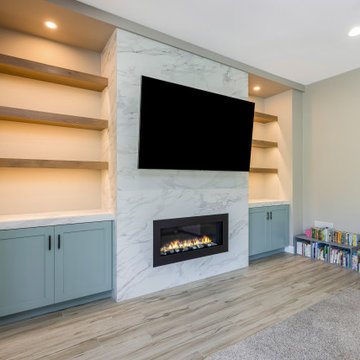
After finishing Devon & Marci’s home office, they wanted us to come back and take their standard fireplace and elevate it to the rest of their home.
After determining what they wanted a clean and modern style we got to work and created the ultimate sleek and modern feature wall.
Because their existing fireplace was in great shape and fit in the design, we designed a new façade and surrounded it in a large format tile. This tile is 24X48 laid in a horizontal stacked pattern.
The porcelain tile chosen is called Tru Marmi Extra Matte.
With the addition of a child, they needed more storage, so they asked us to install new custom cabinets on either sides of the fireplace and install quartz countertops that match their kitchen island called Calacatta Divine.
To finish the project, they needed more decorative shelving. We installed 3 natural stained shelves on each side.
And added lighting above each area to spotlight those family memories they have and will continue to create over the next years.
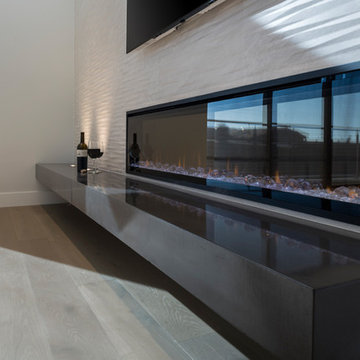
Nader Essa Photography
Exemple d'une grande salle de séjour moderne ouverte avec un mur blanc, parquet clair, cheminée suspendue, un manteau de cheminée en carrelage et un téléviseur fixé au mur.
Exemple d'une grande salle de séjour moderne ouverte avec un mur blanc, parquet clair, cheminée suspendue, un manteau de cheminée en carrelage et un téléviseur fixé au mur.
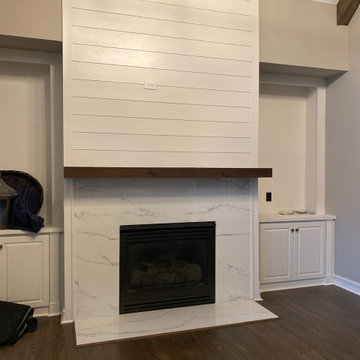
Porcelain Fireplace surround with shiplap going up to the ceiling
Idée de décoration pour une salle de séjour minimaliste de taille moyenne et ouverte avec un mur beige, cheminée suspendue, un manteau de cheminée en carrelage, un plafond voûté et du lambris de bois.
Idée de décoration pour une salle de séjour minimaliste de taille moyenne et ouverte avec un mur beige, cheminée suspendue, un manteau de cheminée en carrelage, un plafond voûté et du lambris de bois.
Idées déco de salles de séjour avec cheminée suspendue et un manteau de cheminée en carrelage
4