Idées déco de salles de séjour avec cheminée suspendue et un poêle à bois
Trier par :
Budget
Trier par:Populaires du jour
61 - 80 sur 3 440 photos
1 sur 3
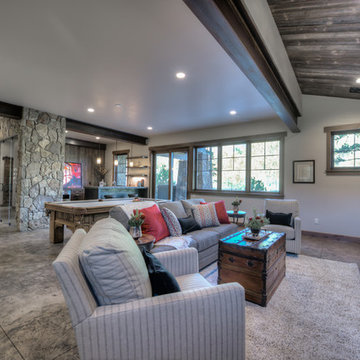
Idées déco pour une grande salle de séjour classique ouverte avec salle de jeu, sol en béton ciré, cheminée suspendue, un manteau de cheminée en pierre et un téléviseur indépendant.
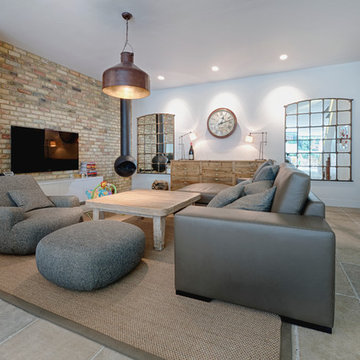
© Marco Joe Fazio, LBIPP
Idée de décoration pour une salle de séjour design avec cheminée suspendue.
Idée de décoration pour une salle de séjour design avec cheminée suspendue.
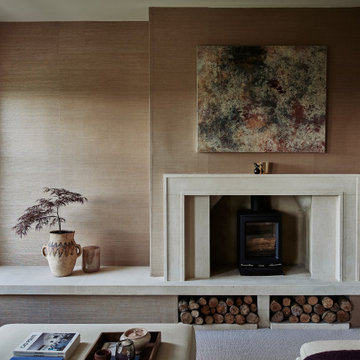
Inspiration pour une salle de séjour traditionnelle de taille moyenne et fermée avec un mur rose, moquette, un poêle à bois, un manteau de cheminée en pierre et un téléviseur indépendant.
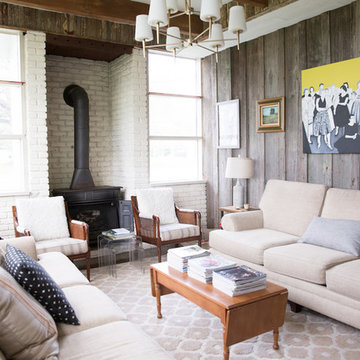
Photography: Jen Burner Photography
Exemple d'une grande salle de séjour nature fermée avec un mur blanc, un poêle à bois, un manteau de cheminée en brique, un téléviseur indépendant et un sol gris.
Exemple d'une grande salle de séjour nature fermée avec un mur blanc, un poêle à bois, un manteau de cheminée en brique, un téléviseur indépendant et un sol gris.

Exemple d'une petite salle de séjour mansardée ou avec mezzanine montagne en bois avec une bibliothèque ou un coin lecture, sol en béton ciré, un poêle à bois, un téléviseur fixé au mur, un sol gris et un plafond en bois.

Our Black Hills Brick is an amazing dramatic backdrop to highlight this cozy rustic space.
INSTALLER
Alisa Norris
LOCATION
Portland, OR
TILE SHOWN
Brick in Black Hill matte
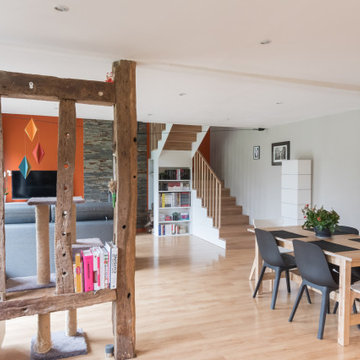
Réalisation d'une grande salle de séjour design ouverte avec une bibliothèque ou un coin lecture, un mur blanc, sol en stratifié, un poêle à bois, un téléviseur fixé au mur et un sol beige.
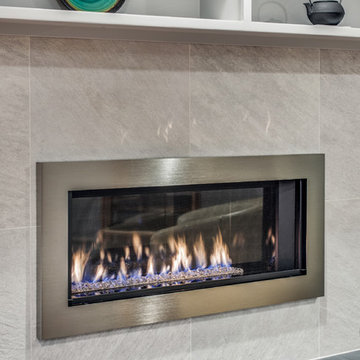
Replace old 70s fireplace with new contemporary style.
New tile face and hearth
Aménagement d'une salle de séjour contemporaine de taille moyenne et ouverte avec un mur gris, un sol en bois brun, cheminée suspendue, un manteau de cheminée en carrelage et un sol marron.
Aménagement d'une salle de séjour contemporaine de taille moyenne et ouverte avec un mur gris, un sol en bois brun, cheminée suspendue, un manteau de cheminée en carrelage et un sol marron.
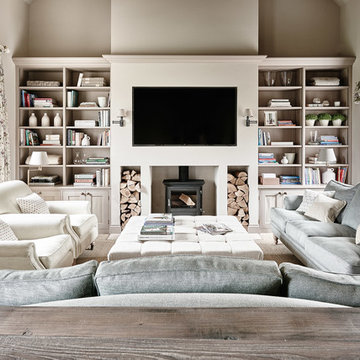
adamcarterphoto
Cette image montre une salle de séjour traditionnelle avec une bibliothèque ou un coin lecture, un mur beige, un poêle à bois et un téléviseur fixé au mur.
Cette image montre une salle de séjour traditionnelle avec une bibliothèque ou un coin lecture, un mur beige, un poêle à bois et un téléviseur fixé au mur.
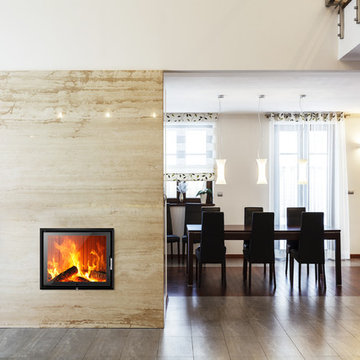
Cette photo montre une salle de séjour tendance de taille moyenne et ouverte avec un mur blanc, un sol en calcaire, un poêle à bois, un manteau de cheminée en pierre, aucun téléviseur et un sol marron.
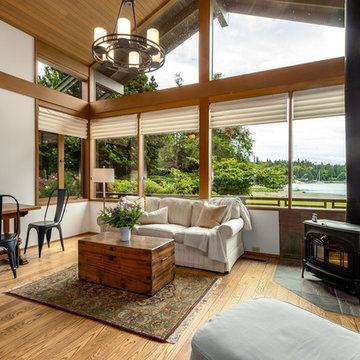
Mike Seidel Photography
Réalisation d'une grande salle de séjour asiatique fermée avec un sol en bois brun et un poêle à bois.
Réalisation d'une grande salle de séjour asiatique fermée avec un sol en bois brun et un poêle à bois.
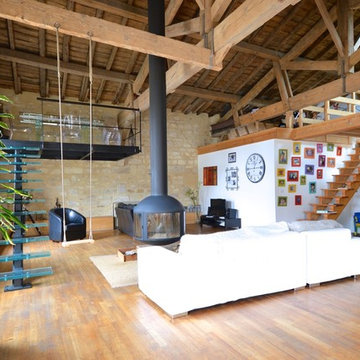
Inspiration pour une salle de séjour urbaine ouverte avec un sol en bois brun, cheminée suspendue et un mur blanc.
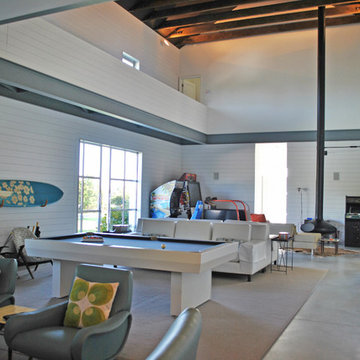
Cette photo montre une salle de séjour nature ouverte avec un mur blanc, sol en béton ciré et cheminée suspendue.
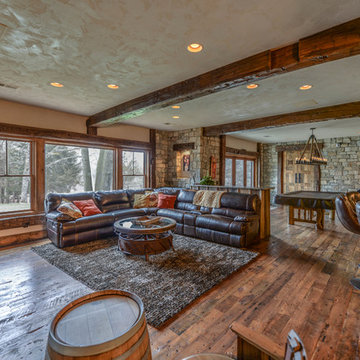
Lower Level Family Room with Reclaimed Wood floor from 1890's grain mill, reclaimed Beams, Stucco Walls, and lots of stone.
Amazing Colorado Lodge Style Custom Built Home in Eagles Landing Neighborhood of Saint Augusta, Mn - Build by Werschay Homes.
-James Gray Photography
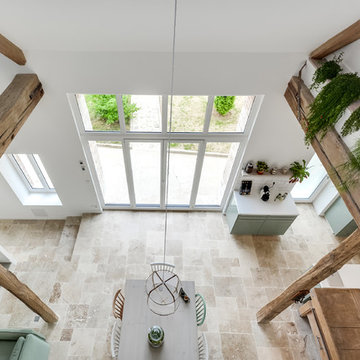
Meero
Idée de décoration pour une grande salle de séjour bohème ouverte avec un mur blanc, un sol en marbre, un poêle à bois et un sol beige.
Idée de décoration pour une grande salle de séjour bohème ouverte avec un mur blanc, un sol en marbre, un poêle à bois et un sol beige.
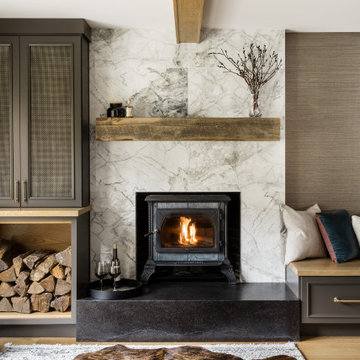
Inspiration pour une salle de séjour minimaliste avec un poêle à bois, un manteau de cheminée en carrelage et poutres apparentes.
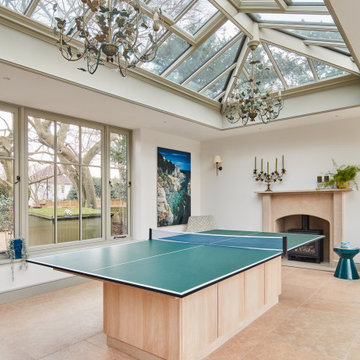
Exemple d'une salle de séjour chic de taille moyenne et fermée avec salle de jeu, un mur beige, un sol en carrelage de céramique, un poêle à bois, un manteau de cheminée en pierre et un sol beige.

Periscope House draws light into a young family’s home, adding thoughtful solutions and flexible spaces to 1950s Art Deco foundations.
Our clients engaged us to undertake a considered extension to their character-rich home in Malvern East. They wanted to celebrate their home’s history while adapting it to the needs of their family, and future-proofing it for decades to come.
The extension’s form meets with and continues the existing roofline, politely emerging at the rear of the house. The tones of the original white render and red brick are reflected in the extension, informing its white Colorbond exterior and selective pops of red throughout.
Inside, the original home’s layout has been reimagined to better suit a growing family. Once closed-in formal dining and lounge rooms were converted into children’s bedrooms, supplementing the main bedroom and a versatile fourth room. Grouping these rooms together has created a subtle definition of zones: private spaces are nestled to the front, while the rear extension opens up to shared living areas.
A tailored response to the site, the extension’s ground floor addresses the western back garden, and first floor (AKA the periscope) faces the northern sun. Sitting above the open plan living areas, the periscope is a mezzanine that nimbly sidesteps the harsh afternoon light synonymous with a western facing back yard. It features a solid wall to the west and a glass wall to the north, emulating the rotation of a periscope to draw gentle light into the extension.
Beneath the mezzanine, the kitchen, dining, living and outdoor spaces effortlessly overlap. Also accessible via an informal back door for friends and family, this generous communal area provides our clients with the functionality, spatial cohesion and connection to the outdoors they were missing. Melding modern and heritage elements, Periscope House honours the history of our clients’ home while creating light-filled shared spaces – all through a periscopic lens that opens the home to the garden.

Organic Contemporary Design in an Industrial Setting… Organic Contemporary elements in an industrial building is a natural fit. Turner Design Firm designers Tessea McCrary and Jeanine Turner created a warm inviting home in the iconic Silo Point Luxury Condominiums.
Transforming the Least Desirable Feature into the Best… We pride ourselves with the ability to take the least desirable feature of a home and transform it into the most pleasant. This condo is a perfect example. In the corner of the open floor living space was a large drywalled platform. We designed a fireplace surround and multi-level platform using warm walnut wood and black charred wood slats. We transformed the space into a beautiful and inviting sitting area with the help of skilled carpenter, Jeremy Puissegur of Cajun Crafted and experienced installer, Fred Schneider
Industrial Features Enhanced… Neutral stacked stone tiles work perfectly to enhance the original structural exposed steel beams. Our lighting selection were chosen to mimic the structural elements. Charred wood, natural walnut and steel-look tiles were all chosen as a gesture to the industrial era’s use of raw materials.
Creating a Cohesive Look with Furnishings and Accessories… Designer Tessea McCrary added luster with curated furnishings, fixtures and accessories. Her selections of color and texture using a pallet of cream, grey and walnut wood with a hint of blue and black created an updated classic contemporary look complimenting the industrial vide.
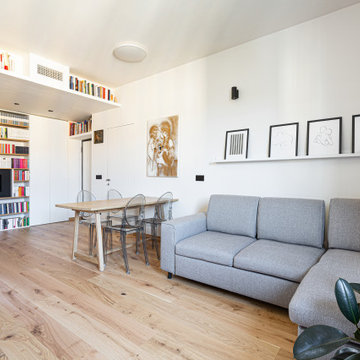
Il soggiorno è un unico grande ambiente che comprende la cucina, la sala da pranzo, la libreria di ingresso e la zona divano-tv. È stato pensato come luogo dove si possono svolgere diverse funzioni per la famiglia.
Il tavolo è stato progettato su misura in rovere massello ed è estendibile per ospitare fino a 12 persone, girato nell'altro senso; è impreziosito dalle iconeche sedie Victoria Ghost di Kartell.
Il divano grigio Gosaldo della nuova collezione di Poltrone Sofà diventa un comodo letto matrimoniale ed ospita sotto la chaise-longue un pratico contenitore.
Idées déco de salles de séjour avec cheminée suspendue et un poêle à bois
4