Idées déco de salles de séjour avec cheminée suspendue et une cheminée
Trier par :
Budget
Trier par:Populaires du jour
41 - 60 sur 1 037 photos
1 sur 3
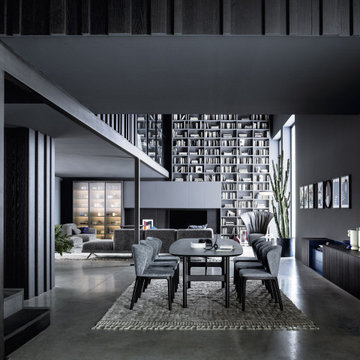
Livarea Online Shop besuchen -> https://www.livarea.de
Modernes Wohnzimmer mit großen Bücherregal bis zur Decke. Große TV Wohnwand mit Glasregal und Beleuchtung. Hängendes Sideboard im Wohn-Essbereich. Großer Esstisch aus dunklen Holz mit weichen Polsterstühlen. Gerne hilft Livarea Ihnen dabei Ihr Wohnzimmer einzurichten.
Modernes Wohnzimmer mit großen Bücherregal bis zur Decke. Große TV Wohnwand mit Glasregal und Beleuchtung. Hängendes Sideboard im Wohn-Essbereich. Großer Esstisch aus dunklen Holz mit weichen Polsterstühlen. Gerne hilft Livarea Ihnen dabei Ihr Wohnzimmer einzurichten.
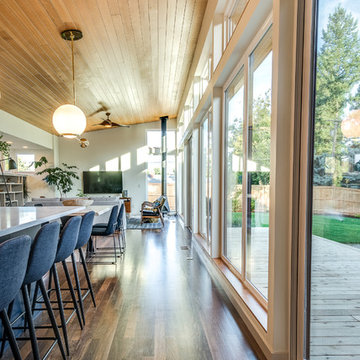
Jesse Smith
Cette photo montre une salle de séjour rétro de taille moyenne et ouverte avec un mur gris, parquet foncé, cheminée suspendue, un manteau de cheminée en métal, un téléviseur fixé au mur et un sol marron.
Cette photo montre une salle de séjour rétro de taille moyenne et ouverte avec un mur gris, parquet foncé, cheminée suspendue, un manteau de cheminée en métal, un téléviseur fixé au mur et un sol marron.
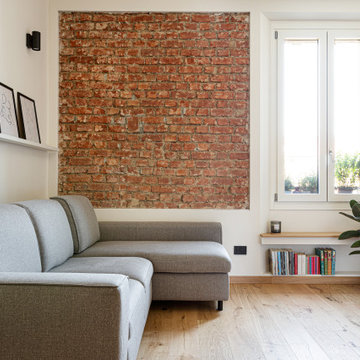
L'elemento predominante è la parete in mattoni pieni riportati alla luce, incorniciati vicino alla finestra, sotto la quale è stata ricavata una comoda seduta che si affaccia sulla città.
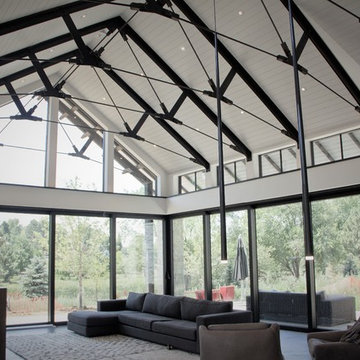
Beautiful Modern Farmhouse Great Room
Aménagement d'une très grande salle de séjour moderne fermée avec un mur blanc, sol en béton ciré, cheminée suspendue, un manteau de cheminée en béton et un sol noir.
Aménagement d'une très grande salle de séjour moderne fermée avec un mur blanc, sol en béton ciré, cheminée suspendue, un manteau de cheminée en béton et un sol noir.
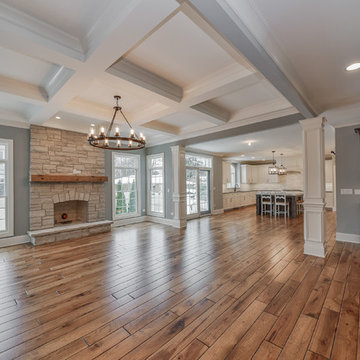
Réalisation d'une grande salle de séjour mansardée ou avec mezzanine tradition avec un mur gris, sol en stratifié, cheminée suspendue, un manteau de cheminée en pierre, aucun téléviseur et un sol marron.
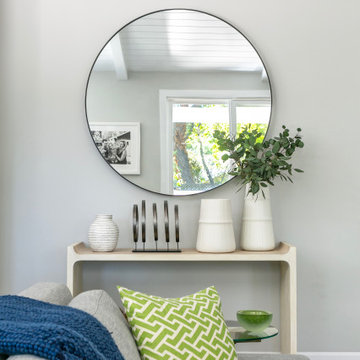
Exemple d'une grande salle de séjour chic ouverte avec un mur gris, parquet foncé, cheminée suspendue, un manteau de cheminée en carrelage, un téléviseur encastré et un sol marron.

We built this wall as a place for the TV & Fireplace. Additionally, it acts as an accent wall with it's shiplap paneling and built-in display cabinets.
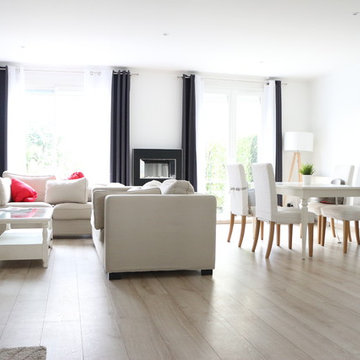
Nouveau salon: agencé selon mes conseils en circulation et harmonie de la pièce. Décoré par les clients.
Crédit photo: Suzanne Phan - ESCAPE STUDIO
Réalisation d'une salle de séjour nordique de taille moyenne avec un mur blanc, parquet clair, cheminée suspendue, un manteau de cheminée en métal et un sol beige.
Réalisation d'une salle de séjour nordique de taille moyenne avec un mur blanc, parquet clair, cheminée suspendue, un manteau de cheminée en métal et un sol beige.
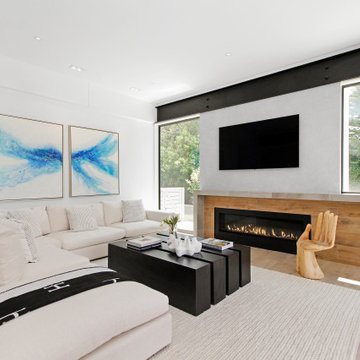
This beautiful Westport home staged by BA Staging & Interiors is almost 9,000 square feet and features fabulous, modern-farmhouse architecture. Our staging selection was carefully chosen based on the architecture and location of the property, so that this home can really shine.
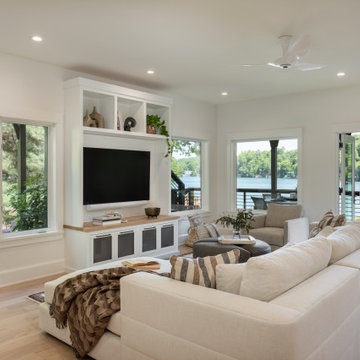
Remodeled lake house family room featuring light oak floors, a plaster fireplace surround and a sectional sofa w/ chaise. French doors to the deck overlooking the lake.

Our newest model home - the Avalon by J. Michael Fine Homes is now open in Twin Rivers Subdivision - Parrish FL
visit www.JMichaelFineHomes.com for all photos.
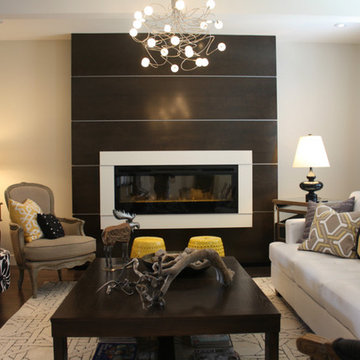
This is a recent project of YourStyle Kitchens Ltd. Working in conjunction with the home owner Jackie Dixon owner of Jacobo Interiors (Brilliant interior Designer, well known in Vancouver BC). We helped design, build and install cabinetry for the entire home. Cabinetry included the main kitchen upstairs, fireplace, laundry room, basement apartment, vanities and bedroom furniture (not shown). Both upstairs kitchen and downstairs kitchen feature a painted finish with stained Island. Countertops for upstairs kitchen are LG Viatera Quartz. The fireplace is a combination of stained birch and grey painted finish.
Kevin Walsh
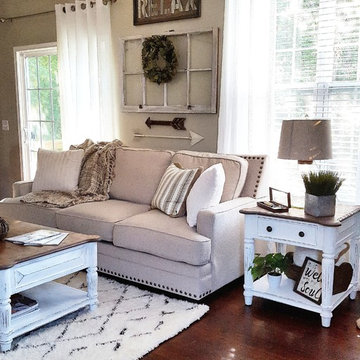
Cette image montre une salle de séjour rustique de taille moyenne et ouverte avec un mur beige, parquet foncé, cheminée suspendue, un manteau de cheminée en bois, un téléviseur fixé au mur et un sol marron.

Dimplex IgniteXL 50" linear electric fireplace is ideal for hotel lobbies, restaurants, as well as home or high rise installations. This impressive electric fireplace is more lifelike than any other electric fireplace of this size. Edge-to-edge glass offers a flawless panoramic view of the dazzling flames from any angle. At only 5.8 inches deep, and with no chimney or gas line required, Dimplex Ignite XL can be installed virtually anywhere.
As an added bonus, this fireplace is maintenance free, cost-efficient, and safe for people and the environment.
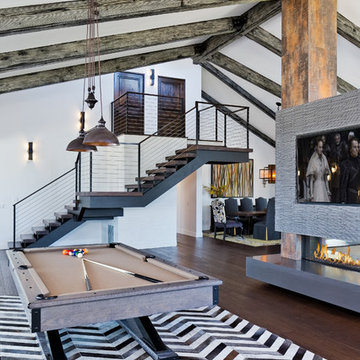
Cette image montre une très grande salle de séjour design avec cheminée suspendue et un téléviseur encastré.
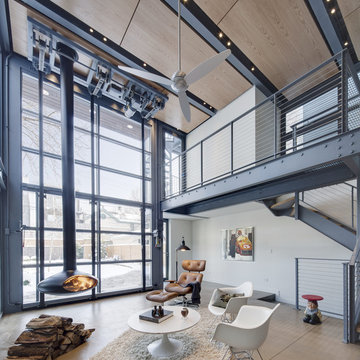
The addition is a two story space evoking the typology of an orangery - a glass enclosed structure used as a conservatory, common in England where the owners have lived. Evan Thomas Photography
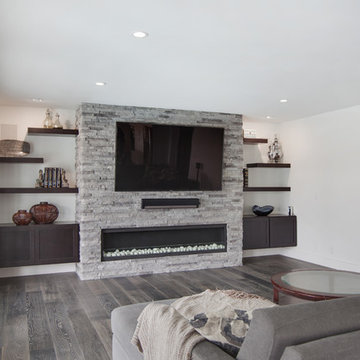
This project was a one of a kind remodel. it included the demolition of a previously existing wall separating the kitchen area from the living room. The inside of the home was completely gutted down to the framing and was remodeled according the owners specifications. This remodel included a one of a kind custom granite countertop and eating area, custom cabinetry, an indoor outdoor bar, a custom vinyl window, new electrical and plumbing, and a one of a kind entertainment area featuring custom made shelves, and stone fire place.
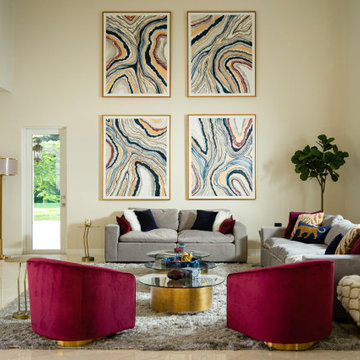
This stunning home interior is located in Davie Florida. The Homeowners were looking for a light and bright modern glam vibe.
Cette image montre une grande salle de séjour design ouverte avec un mur beige, un sol en carrelage de céramique et cheminée suspendue.
Cette image montre une grande salle de séjour design ouverte avec un mur beige, un sol en carrelage de céramique et cheminée suspendue.
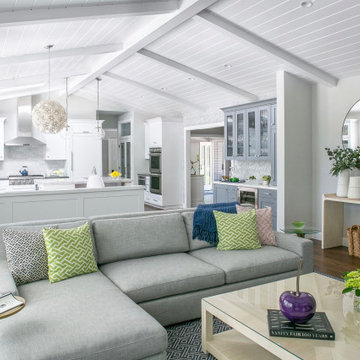
Cette photo montre une grande salle de séjour chic ouverte avec un mur gris, parquet foncé, cheminée suspendue, un manteau de cheminée en carrelage, un téléviseur encastré et un sol marron.
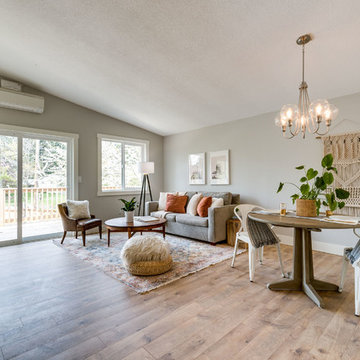
Réalisation d'une salle de séjour champêtre de taille moyenne et ouverte avec un mur gris, sol en stratifié, cheminée suspendue, un manteau de cheminée en bois, un téléviseur fixé au mur et un sol marron.
Idées déco de salles de séjour avec cheminée suspendue et une cheminée
3