Idées déco de salles de séjour avec différents designs de plafond et différents habillages de murs
Trier par :
Budget
Trier par:Populaires du jour
41 - 60 sur 3 245 photos
1 sur 3
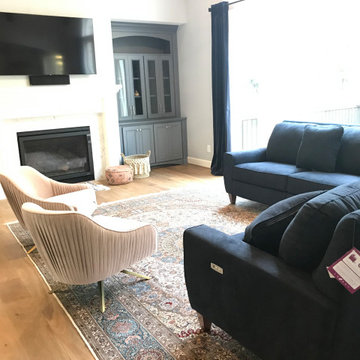
Sandal Oak Hardwood – The Ventura Hardwood Flooring Collection is contemporary and designed to look gently aged and weathered, while still being durable and stain resistant. Hallmark’s 2mm slice-cut style, combined with a wire brushed texture applied by hand, offers a truly natural look for contemporary living.
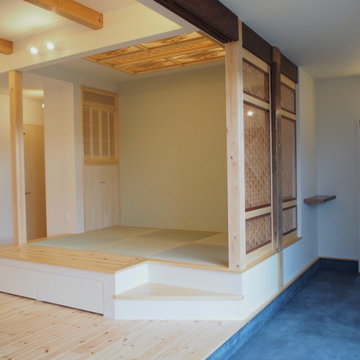
間仕切りと天井に使用している組子細工も建て替える前の家で使用されていたものを再利用しています。
Exemple d'une salle de séjour de taille moyenne et ouverte avec un mur blanc, du papier peint, un sol de tatami, un sol vert et un plafond à caissons.
Exemple d'une salle de séjour de taille moyenne et ouverte avec un mur blanc, du papier peint, un sol de tatami, un sol vert et un plafond à caissons.

Wohnzimmer Gestaltung mit Regaleinbau vom Tischler, neue Trockenbaudecke mit integrierter Beleuchtung, neue Fensterbekleidungen, neuer loser Teppich, Polstermöbel Bestand vom Kunden

The same brick materials from the exterior of the home are harmoniously integrated into the interior. Inside the living room space, hardwood flooring and a brick fireplace promise the coziness of home.
Inside this home, the great room includes a clean kitchen and a dining area for a family to enjoy together.
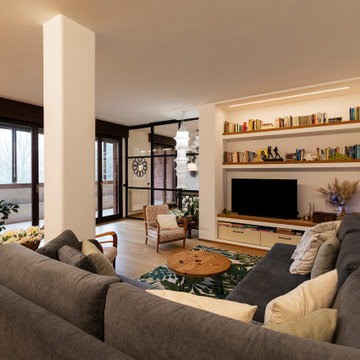
Idées déco pour une très grande salle de séjour moderne ouverte avec un mur blanc, parquet clair, un téléviseur fixé au mur, un sol marron, un plafond décaissé et boiseries.
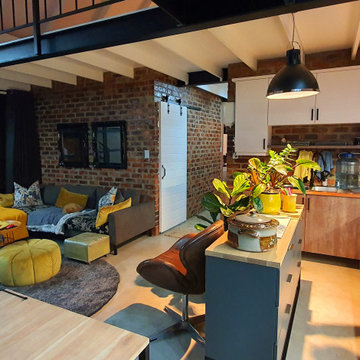
New contemporary cottage with open plan living and kitchen area.
Exemple d'une petite salle de séjour mansardée ou avec mezzanine tendance avec sol en béton ciré, un sol gris, un plafond voûté et un mur en parement de brique.
Exemple d'une petite salle de séjour mansardée ou avec mezzanine tendance avec sol en béton ciré, un sol gris, un plafond voûté et un mur en parement de brique.

Extensive custom millwork can be seen throughout the entire home, but especially in the family room. Floor-to-ceiling windows and French doors with cremone bolts allow for an abundance of natural light and unobstructed water views.

Inspiration pour une salle de séjour marine fermée avec une cheminée standard, un téléviseur fixé au mur, un plafond à caissons, un mur blanc et du lambris de bois.

While working with this couple on their master bathroom, they asked us to renovate their kitchen which was still in the 70’s and needed a complete demo and upgrade utilizing new modern design and innovative technology and elements. We transformed an indoor grill area with curved design on top to a buffet/serving station with an angled top to mimic the angle of the ceiling. Skylights were incorporated for natural light and the red brick fireplace was changed to split face stacked travertine which continued over the buffet for a dramatic aesthetic. The dated island, cabinetry and appliances were replaced with bark-stained Hickory cabinets, a larger island and state of the art appliances. The sink and faucet were chosen from a source in Chicago and add a contemporary flare to the island. An additional buffet area was added for a tv, bookshelves and additional storage. The pendant light over the kitchen table took some time to find exactly what they were looking for, but we found a light that was minimalist and contemporary to ensure an unobstructed view of their beautiful backyard. The result is a stunning kitchen with improved function, storage, and the WOW they were going for.

Inspiration pour une grande salle de séjour traditionnelle ouverte avec salle de jeu, un mur blanc, parquet clair, une cheminée standard, un manteau de cheminée en pierre, un téléviseur fixé au mur, un sol beige, un plafond à caissons et du lambris.
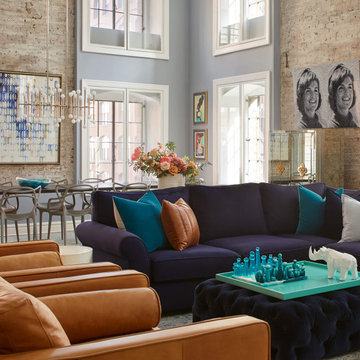
We created a welcoming and functional home in Tribeca for our client and their 4 children. Our goal for this home was to design and style the apartment to 1/ Maintaining the original elements, 2/ Integrate the style of a downtown loft and 3/ Ensure it functioned like a suburban home.
All of their existing and new furniture, fixtures and furnishings were thoughtfully thought out. We worked closely with the family to create a cohesive mixture of high end and custom furnishings coupled with retail finds. Many art pieces were curated to create an interesting and cheerful gallery. It was essential to find the balance of casual elements and elegant features to design a space where our clients could enjoy everyday life and frequent entertaining of extended family and friends.

FineCraft Contractors, Inc.
Harrison Design
Idées déco pour une petite salle de séjour mansardée ou avec mezzanine montagne avec un bar de salon, un mur beige, un sol en ardoise, un téléviseur fixé au mur, un sol multicolore, un plafond voûté et du lambris de bois.
Idées déco pour une petite salle de séjour mansardée ou avec mezzanine montagne avec un bar de salon, un mur beige, un sol en ardoise, un téléviseur fixé au mur, un sol multicolore, un plafond voûté et du lambris de bois.
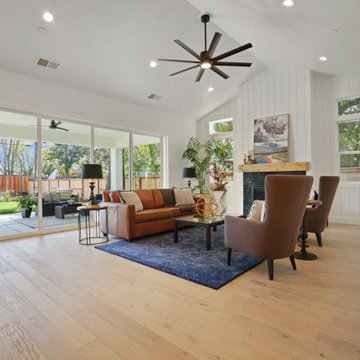
Great room concept with vault at fireplace. Accent wall featuring vertical shiplap on entire wall in white. Large fan at vault in black. Inside seamlessly transitions to outside California Room through multi-slide door

Réalisation d'une salle de séjour minimaliste de taille moyenne et ouverte avec un mur bleu, sol en stratifié, une cheminée standard, un sol marron, un plafond voûté et du papier peint.

California Ranch Farmhouse Style Design 2020
Aménagement d'une grande salle de séjour campagne ouverte avec un mur gris, parquet clair, une cheminée ribbon, un manteau de cheminée en pierre, un téléviseur fixé au mur, un sol gris, un plafond voûté et du lambris de bois.
Aménagement d'une grande salle de séjour campagne ouverte avec un mur gris, parquet clair, une cheminée ribbon, un manteau de cheminée en pierre, un téléviseur fixé au mur, un sol gris, un plafond voûté et du lambris de bois.

Guest Studio with cedar clad ceiling, shiplap walls and gray stained kitchen cabinets
Inspiration pour une très grande salle de séjour rustique ouverte avec un mur blanc, sol en béton ciré, aucune cheminée, aucun téléviseur, un sol gris, un plafond en bois et du lambris de bois.
Inspiration pour une très grande salle de séjour rustique ouverte avec un mur blanc, sol en béton ciré, aucune cheminée, aucun téléviseur, un sol gris, un plafond en bois et du lambris de bois.

The use of bulkhead details throughout the space allows for further division between the office, music, tv and games areas. The wall niches, lighting, paint and wallpaper, were all choices made to draw the eye around the space while still visually linking the separated areas together.
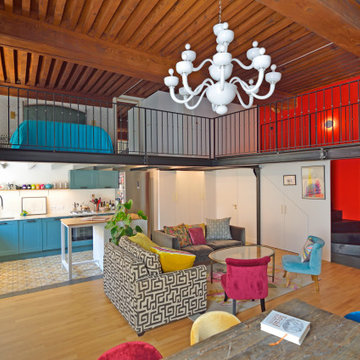
La mezzanine abrite la chambre (ouverte) et le bureau (à droite en jaune)
Inspiration pour une salle de séjour mansardée ou avec mezzanine design de taille moyenne avec une bibliothèque ou un coin lecture, un mur rouge, parquet clair, aucun téléviseur, un sol beige, un plafond en bois, du papier peint et éclairage.
Inspiration pour une salle de séjour mansardée ou avec mezzanine design de taille moyenne avec une bibliothèque ou un coin lecture, un mur rouge, parquet clair, aucun téléviseur, un sol beige, un plafond en bois, du papier peint et éclairage.

Aménagement d'une grande salle de séjour classique ouverte avec salle de jeu, un mur blanc, parquet clair, une cheminée standard, un manteau de cheminée en pierre, un téléviseur fixé au mur, un sol beige, un plafond à caissons et du lambris.

Reforma integral Sube Interiorismo www.subeinteriorismo.com
Biderbost Photo
Cette image montre une grande salle de séjour traditionnelle ouverte avec une bibliothèque ou un coin lecture, un mur gris, sol en stratifié, une cheminée ribbon, un manteau de cheminée en métal, un téléviseur encastré, un sol marron, un plafond à caissons et du papier peint.
Cette image montre une grande salle de séjour traditionnelle ouverte avec une bibliothèque ou un coin lecture, un mur gris, sol en stratifié, une cheminée ribbon, un manteau de cheminée en métal, un téléviseur encastré, un sol marron, un plafond à caissons et du papier peint.
Idées déco de salles de séjour avec différents designs de plafond et différents habillages de murs
3