Idées déco de salles de séjour avec différents designs de plafond et un mur en parement de brique
Trier par :
Budget
Trier par:Populaires du jour
1 - 20 sur 233 photos
1 sur 3

Cette photo montre une grande salle de séjour industrielle ouverte avec un mur blanc, sol en béton ciré, un sol gris, un mur en parement de brique et un plafond voûté.

Exemple d'une salle de séjour industrielle de taille moyenne avec un mur rouge, sol en béton ciré, aucune cheminée, un sol gris, poutres apparentes, un mur en parement de brique et éclairage.

The same brick materials from the exterior of the home are harmoniously integrated into the interior. Inside the living room space, hardwood flooring and a brick fireplace promise the coziness of home.
Inside this home, the great room includes a clean kitchen and a dining area for a family to enjoy together.
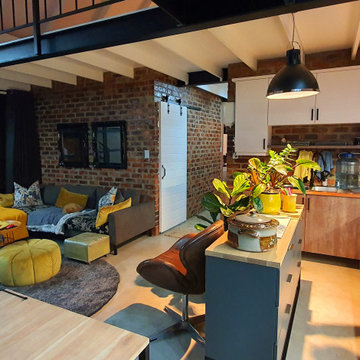
New contemporary cottage with open plan living and kitchen area.
Exemple d'une petite salle de séjour mansardée ou avec mezzanine tendance avec sol en béton ciré, un sol gris, un plafond voûté et un mur en parement de brique.
Exemple d'une petite salle de séjour mansardée ou avec mezzanine tendance avec sol en béton ciré, un sol gris, un plafond voûté et un mur en parement de brique.
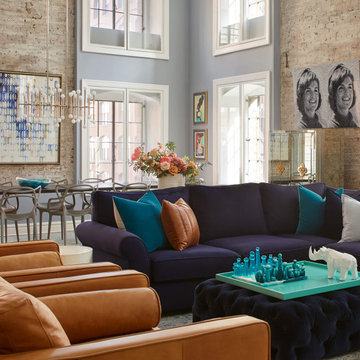
We created a welcoming and functional home in Tribeca for our client and their 4 children. Our goal for this home was to design and style the apartment to 1/ Maintaining the original elements, 2/ Integrate the style of a downtown loft and 3/ Ensure it functioned like a suburban home.
All of their existing and new furniture, fixtures and furnishings were thoughtfully thought out. We worked closely with the family to create a cohesive mixture of high end and custom furnishings coupled with retail finds. Many art pieces were curated to create an interesting and cheerful gallery. It was essential to find the balance of casual elements and elegant features to design a space where our clients could enjoy everyday life and frequent entertaining of extended family and friends.

Cette photo montre une salle de séjour chic avec un mur blanc, parquet clair, un téléviseur encastré, une cheminée standard, un plafond décaissé, un mur en parement de brique, un manteau de cheminée en béton et un sol beige.

The brief for the living room included creating a space that is comfortable, modern and where the couple’s young children can play and make a mess. We selected a bright, vintage rug to anchor the space on top of which we added a myriad of seating opportunities that can move and morph into whatever is required for playing and entertaining.

This gallery room design elegantly combines cool color tones with a sleek modern look. The wavy area rug anchors the room with subtle visual textures reminiscent of water. The art in the space makes the room feel much like a museum, while the furniture and accessories will bring in warmth into the room.

Rustic home stone detail, vaulted ceilings, exposed beams, fireplace and mantel, double doors, and custom chandelier.
Idées déco pour une très grande salle de séjour montagne ouverte avec un mur multicolore, parquet foncé, une cheminée standard, un manteau de cheminée en pierre, un téléviseur fixé au mur, un sol multicolore, poutres apparentes et un mur en parement de brique.
Idées déco pour une très grande salle de séjour montagne ouverte avec un mur multicolore, parquet foncé, une cheminée standard, un manteau de cheminée en pierre, un téléviseur fixé au mur, un sol multicolore, poutres apparentes et un mur en parement de brique.

vaulted ceilings create a sense of volume while providing views and outdoor access at the open family living area
Aménagement d'une salle de séjour rétro de taille moyenne et ouverte avec un mur blanc, un sol en bois brun, une cheminée standard, un manteau de cheminée en brique, un téléviseur fixé au mur, un sol beige, un plafond voûté et un mur en parement de brique.
Aménagement d'une salle de séjour rétro de taille moyenne et ouverte avec un mur blanc, un sol en bois brun, une cheminée standard, un manteau de cheminée en brique, un téléviseur fixé au mur, un sol beige, un plafond voûté et un mur en parement de brique.

Inspiration pour une grande salle de séjour urbaine ouverte avec une bibliothèque ou un coin lecture, un mur blanc, un sol en travertin, aucune cheminée, un manteau de cheminée en bois, un téléviseur fixé au mur, un sol beige, un plafond en lambris de bois, un mur en parement de brique et éclairage.

Our Black Hills Brick is an amazing dramatic backdrop to highlight this cozy rustic space.
INSTALLER
Alisa Norris
LOCATION
Portland, OR
TILE SHOWN
Brick in Black Hill matte

A fun bonus space turned into a swanky wine room. The run was a small space upstairs next to the media room. It is now a cozy space to enjoy drinks, snacks, watching the game or listening to music.

Réalisation d'une salle de séjour tradition de taille moyenne et ouverte avec un mur gris, un sol en bois brun, une cheminée standard, un manteau de cheminée en pierre, un téléviseur fixé au mur, un sol multicolore, poutres apparentes et un mur en parement de brique.
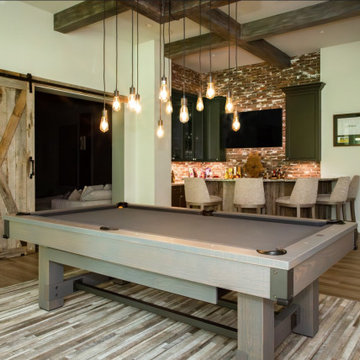
The ultimate hangout space is complete with a wet bar, pool table, and an array of golf memorabilia. Enhanced by the brick backsplash, exposed wood beams, and the sliding barn door, this space achieves a blend of refined sophistication and rustic charm.
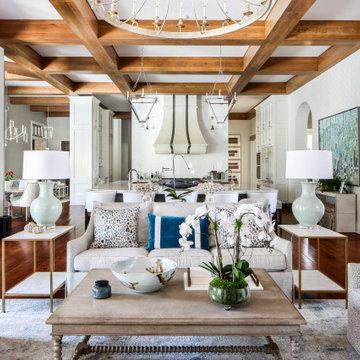
Cette image montre une grande salle de séjour traditionnelle ouverte avec un mur blanc, un sol en bois brun, un sol marron, poutres apparentes et un mur en parement de brique.

Inspiration pour une grande salle de séjour urbaine ouverte avec un bar de salon, un sol en vinyl, aucune cheminée, un téléviseur fixé au mur, un sol gris, poutres apparentes et un mur en parement de brique.
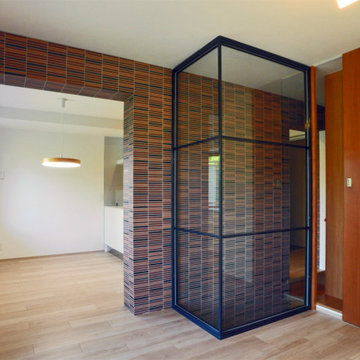
2階のあるメゾネットタイプのマンション。リビングとダイニングの間にあった1階に降りる階段をガラス張りにすることでLDKに広がりを。中央のコンクリートの壁をボーダーモザイクタイル張りにして空間のアクセントに。
Cette photo montre une salle de séjour rétro ouverte avec un mur blanc, parquet clair, aucune cheminée, un sol beige, un plafond en papier peint et un mur en parement de brique.
Cette photo montre une salle de séjour rétro ouverte avec un mur blanc, parquet clair, aucune cheminée, un sol beige, un plafond en papier peint et un mur en parement de brique.

Rodwin Architecture & Skycastle Homes
Location: Boulder, Colorado, USA
Interior design, space planning and architectural details converge thoughtfully in this transformative project. A 15-year old, 9,000 sf. home with generic interior finishes and odd layout needed bold, modern, fun and highly functional transformation for a large bustling family. To redefine the soul of this home, texture and light were given primary consideration. Elegant contemporary finishes, a warm color palette and dramatic lighting defined modern style throughout. A cascading chandelier by Stone Lighting in the entry makes a strong entry statement. Walls were removed to allow the kitchen/great/dining room to become a vibrant social center. A minimalist design approach is the perfect backdrop for the diverse art collection. Yet, the home is still highly functional for the entire family. We added windows, fireplaces, water features, and extended the home out to an expansive patio and yard.
The cavernous beige basement became an entertaining mecca, with a glowing modern wine-room, full bar, media room, arcade, billiards room and professional gym.
Bathrooms were all designed with personality and craftsmanship, featuring unique tiles, floating wood vanities and striking lighting.
This project was a 50/50 collaboration between Rodwin Architecture and Kimball Modern
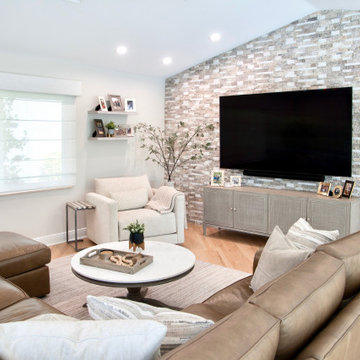
Family room with stacked stone feature wall, media credenza, leather sectional sofa and roman shades with marble and wood coffee table.
Idée de décoration pour une salle de séjour tradition de taille moyenne et ouverte avec un mur blanc, parquet clair, un plafond voûté et un mur en parement de brique.
Idée de décoration pour une salle de séjour tradition de taille moyenne et ouverte avec un mur blanc, parquet clair, un plafond voûté et un mur en parement de brique.
Idées déco de salles de séjour avec différents designs de plafond et un mur en parement de brique
1