Idées déco de salles de séjour avec différents designs de plafond
Trier par :
Budget
Trier par:Populaires du jour
41 - 60 sur 187 photos
1 sur 3
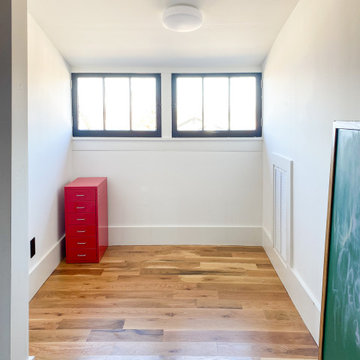
Creating a place for learning in this family home was an easy task. Our team spent one weekend installing a floating desk in a dormer area to create a temporary home learning nook that can be converted into a shelf once the kids are back in school. We finished the space to transform into an arts and craft room for this budding artist.
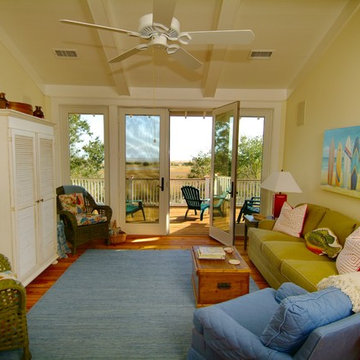
Sam Holland
Idées déco pour une salle de séjour exotique de taille moyenne et fermée avec un mur beige, parquet clair, aucune cheminée, aucun téléviseur, un sol marron et poutres apparentes.
Idées déco pour une salle de séjour exotique de taille moyenne et fermée avec un mur beige, parquet clair, aucune cheminée, aucun téléviseur, un sol marron et poutres apparentes.
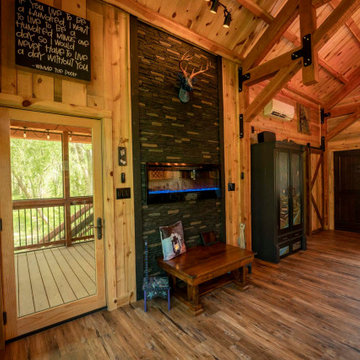
Post and beam cabin interior
Inspiration pour une petite salle de séjour chalet ouverte avec un sol en bois brun, aucun téléviseur, un sol marron, un plafond voûté et du lambris de bois.
Inspiration pour une petite salle de séjour chalet ouverte avec un sol en bois brun, aucun téléviseur, un sol marron, un plafond voûté et du lambris de bois.
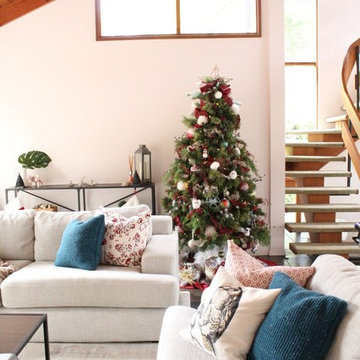
Cette image montre une salle de séjour traditionnelle de taille moyenne et ouverte avec un mur rose, un sol en ardoise, un sol vert et un plafond en lambris de bois.
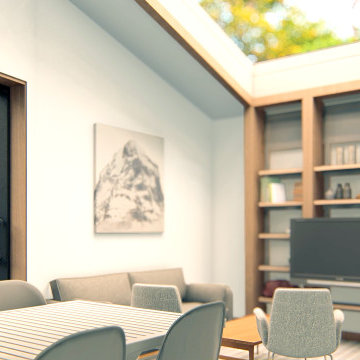
Living dining area.
Aménagement d'une salle de séjour scandinave de taille moyenne et ouverte avec un mur blanc, parquet clair, un téléviseur fixé au mur, un sol gris et poutres apparentes.
Aménagement d'une salle de séjour scandinave de taille moyenne et ouverte avec un mur blanc, parquet clair, un téléviseur fixé au mur, un sol gris et poutres apparentes.
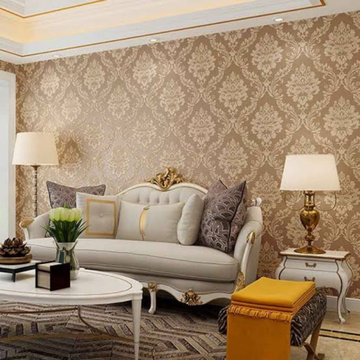
There is only one name " just imagine wallpapers" in the field of wallpaper installation service in kolkata. They are the best wallpaper importer in kolkata as well as the best wallpaper dealer in kolkata. They provides the customer the best wallpaper at the cheapest price in kolkata.
visit for more info - https://justimaginewallpapers.com/
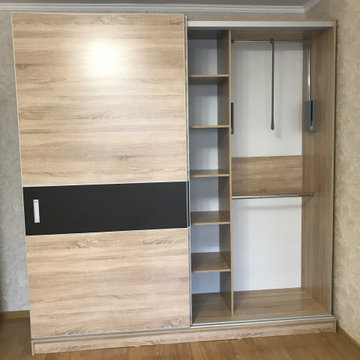
Idée de décoration pour une petite salle de séjour design fermée avec un mur beige, sol en stratifié, aucune cheminée, un sol marron, un plafond en papier peint et du papier peint.
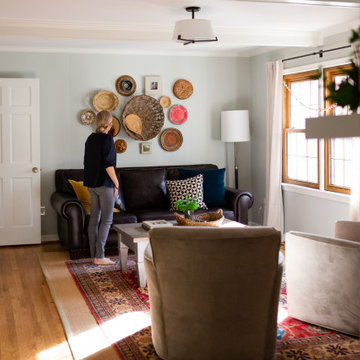
One of my favorite styling projects that I have had the pleasure of working on over the past couple of years has been with my friend and client, Rebecca Hurt. Rebecca and her family moved into their 2,500 sq ft home just shortly before we were introduced. Coming from a 1,900 sq ft house, the move was quite a big one and so, feeling a bit overwhelmed, Rebecca reached out for some help. Between her down-to-earth vibes, her love of California, and her beautiful collection of home decor I knew that we were going to click. Over the past couple of years, we have methodically worked together on styling the Hurt’s home, infusing their love of vintage and travel finds with the more traditional bones of the space. It has been such a pleasure getting to know Rebecca not only as a client but as a friend. Today, Rebecca shares with us a little bit about herself and how she is currently making room for peace.
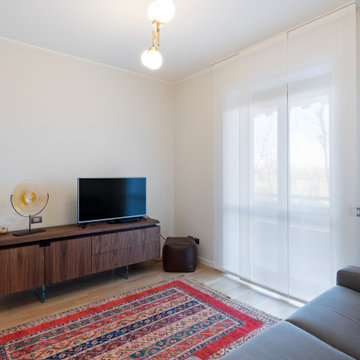
Evoluzione di un progetto di ristrutturazione completa appartamento da 110mq
Aménagement d'une salle de séjour contemporaine de taille moyenne et fermée avec un mur beige, parquet clair, un sol marron, un téléviseur d'angle et un plafond décaissé.
Aménagement d'une salle de séjour contemporaine de taille moyenne et fermée avec un mur beige, parquet clair, un sol marron, un téléviseur d'angle et un plafond décaissé.
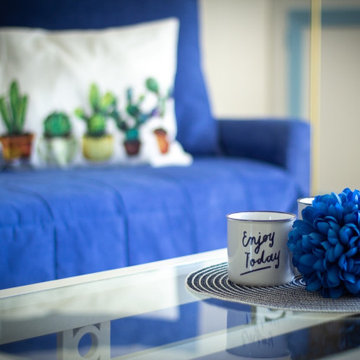
Progetto completo (dal render al lavoro finito) per questo appartamento sul lago di Como acquistato da una coppia Belga con l'intenzione di destinarlo agli affitti brevi. Abbiamo assistito i clienti già durante la fase di acquisto dell'immobile selezionandolo tra altri sul mercato. Abbiamo creato un progetto in formato render per dare la possibilità ai clienti di visualizzare l'effetto finale dopo il restyling. A progetto approvato siamo passati alla fase attuativa. Le prime immagini sono dei render, a seguire il progetto completato ed infine le immagini dell'appartamento prima del cambio look.
Curiosità: l'immobile ha iniziato a ricevere prenotazioni dopo soli 15 minuti che è stato messo sul mercato!
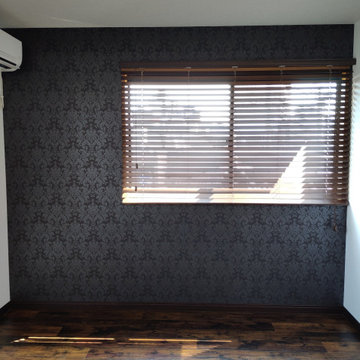
洋室空間のデザイン施工です。
ダウンライト新設、クロス張替え、コンセント増設、エアコン設置、フロアタイル新規貼り、ブラインドはお施主様支給です。
Exemple d'une petite salle de séjour moderne fermée avec une bibliothèque ou un coin lecture, un sol en vinyl, un plafond en papier peint, du papier peint, un mur noir et un sol marron.
Exemple d'une petite salle de séjour moderne fermée avec une bibliothèque ou un coin lecture, un sol en vinyl, un plafond en papier peint, du papier peint, un mur noir et un sol marron.

An open concept room, this family room has all it needs to create a cozy inviting space. The mismatched sofas were a purposeful addition adding some depth and warmth to the space. The clients were new to this area, but wanted to use as much of their own items as possible. The yellow alpaca blanket purchased when traveling to Peru was the start of the scheme and pairing it with their existing navy blue sofa. The only additions were the cream sofa the round table and tying it all together with some custom pillows.
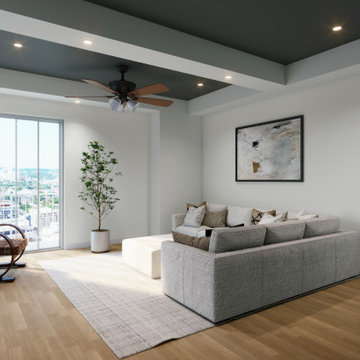
Living room refresh including new hardwood flooring, paint, ceiling fan, artwork and furniture.
Exemple d'une petite salle de séjour chic avec un mur blanc, un sol en bois brun, un téléviseur fixé au mur et un plafond à caissons.
Exemple d'une petite salle de séjour chic avec un mur blanc, un sol en bois brun, un téléviseur fixé au mur et un plafond à caissons.
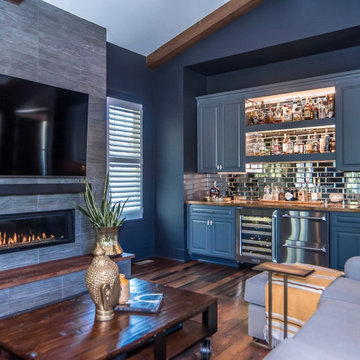
Actually one of the favorite rooms of the house, the details provided by the builder don't require a lot of fuss with unnecessary accessories. It's form is the function and it's all beautiful.
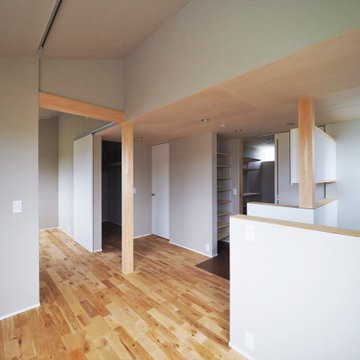
Inspiration pour une salle de séjour nordique de taille moyenne avec un mur gris, un sol en bois brun, un plafond en papier peint et du papier peint.
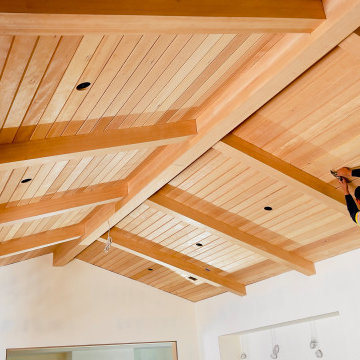
We installed Hemlock T&G ceilings and Hemlock faux beams
Exemple d'une salle de séjour craftsman avec un plafond en bois.
Exemple d'une salle de séjour craftsman avec un plafond en bois.
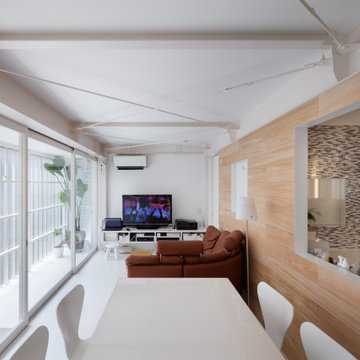
既存の建物は鉄骨3階建てで、1階は駐車スペース2台分のピロティ、2・3階はそれぞれ賃貸住宅と貸していましたが、1階と2階を4人家族のための住宅にするというリノベーションです。
1階は、2台分の駐車スペースの1台分を水周りと子供部屋にしました。
2階は、元々バルコニーだったのを内部化して、外側にポリカーボネートを貼りました。この住宅の前には工場があり内部が丸見えになりいつもカーテンを閉め切った生活でしたが、ポリカーボネートの壁によって内部に光を取り入れながら、真向かいの工場からの視線を気にせず生活ができる様に柔らかくプライバシーを守りました。
2階のプランは、T字型の壁を中央に置き、三分割したスペースにリビング・ダイニングとキッチン、それにメインベットルームを割当てました。
T字の壁の3つのスペースには、それぞれに3種類の仕上げを施しました。
リビング・ダイニングには桐の板、キッチンにはモザイクタイル、そしてメインベットルームにはカーペットです。
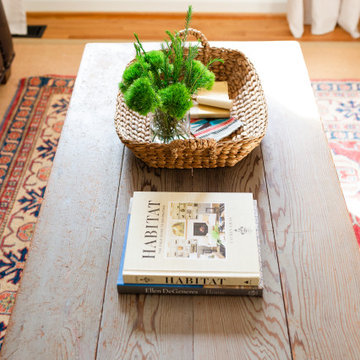
Being the family room, this space sees a lot of action; so we decided to keep the styling of the coffee table fairly simple.
Inspiration pour une petite salle de séjour traditionnelle fermée avec un mur bleu, un sol en bois brun, une cheminée standard, un manteau de cheminée en brique, un téléviseur fixé au mur, un sol marron, poutres apparentes et du lambris.
Inspiration pour une petite salle de séjour traditionnelle fermée avec un mur bleu, un sol en bois brun, une cheminée standard, un manteau de cheminée en brique, un téléviseur fixé au mur, un sol marron, poutres apparentes et du lambris.
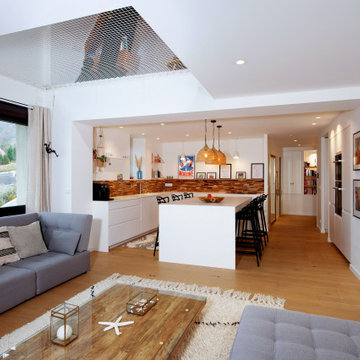
Sublime rénovation d'une maison au bord du lac D’Annecy. Pour l'espace des enfants, un filet d'habitation horizontal a été installé, afin de créer un espace suspendu qui conserve la luminosité dans la pièce en-dessous. Ce filet est également un gain de place car combine à la fois un espace de jeux et un espace de repos : Une solution pratique qui permet de faire des économies et d'optimiser l'espace, avec en prime, un filet garde-corps blanc qui s'accorde avec l'escalier ultracontemporain de la maison.
Références : Filets en mailles de 30mm blanches pour le garde-corps et l’espaces des enfants.
@Casa de Anna
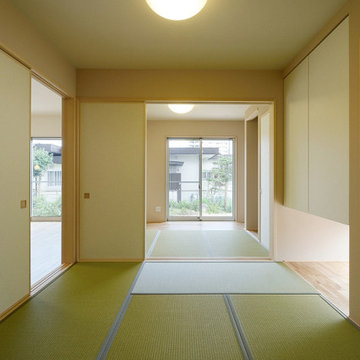
LDK横に配置された二間の和室。
シンプルな大壁で納めています。
Réalisation d'une salle de séjour nordique de taille moyenne et fermée avec un mur beige, un sol de tatami, aucune cheminée, aucun téléviseur, un sol vert, un plafond en papier peint et du papier peint.
Réalisation d'une salle de séjour nordique de taille moyenne et fermée avec un mur beige, un sol de tatami, aucune cheminée, aucun téléviseur, un sol vert, un plafond en papier peint et du papier peint.
Idées déco de salles de séjour avec différents designs de plafond
3