Idées déco de salles de séjour avec différents habillages de murs
Trier par :
Budget
Trier par:Populaires du jour
1 - 20 sur 196 photos
1 sur 3
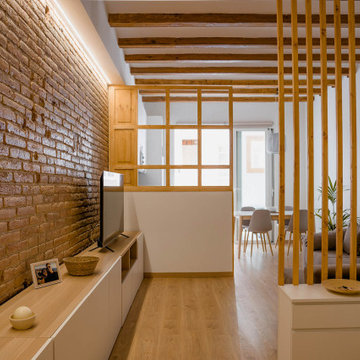
Ante la geometría alargada del piso, proponemos un mueble continuo que empieza siendo el armario de la habitación, pasando a ser una zona de estudio, continuando como mueble del recibidor y terminando como mueble de la sala. De este modo el espacio de pasillo cobra vida y funcionalidad.
Paralelamente, se piensan una serie de elementos en madera que dan calidez al espacio y tienen la función de separadores:
_ los listones verticales que separan la entrada de la zona del sofá, pero de forma sutil, dejando que pase el aire y la luz a través de ellos.
_ el panel de madera y vidrio que separa la cocina de la sala, sin cerrarla del todo y manteniendo la visual hacia el resto del piso.

There is only one name " just imagine wallpapers" in the field of wallpaper installation service in kolkata. They are the best wallpaper importer in kolkata as well as the best wallpaper dealer in kolkata. They provides the customer the best wallpaper at the cheapest price in kolkata.
visit for more info - https://justimaginewallpapers.com/
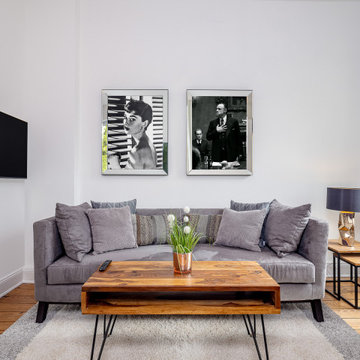
Für ein kleines Budget haben wir für unseren Kunden eine 1 Zimmerwohnung mit Wohnküche komplett eingerichtet. Angefangen von Möbeln über Teppiche, Bilder und Accessoires bis hin zu Küchengeräten, Porzellan, Besteck und vieles mehr. Viel fröhliche Farbe - bis auf die Wände - war ausdrücklich gewünscht. Wir hatten freie Hand und sehr viel Freude bei der Umsetzung.

In a Modern Living Room, or in an architectural visualization studio where spaces are limited to a single common room 3d interior modeling with dining area, chair, flower port, table, pendant, decoration ideas, outside views, wall gas fire, seating pad, interior lighting, animated flower vase by yantram Architectural Modeling Firm, Rome – Italy
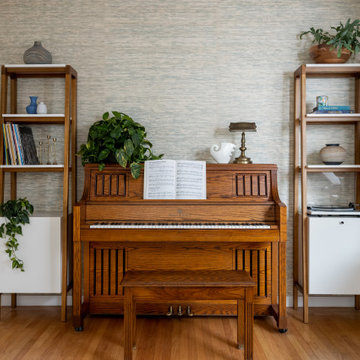
Client's personal piano was the inspiration for this music room with twin shelving and handmade textured woven wallpaper from Weitzner.
Exemple d'une petite salle de séjour chic ouverte avec une salle de musique, un mur beige, un sol en bois brun, un sol marron et du papier peint.
Exemple d'une petite salle de séjour chic ouverte avec une salle de musique, un mur beige, un sol en bois brun, un sol marron et du papier peint.
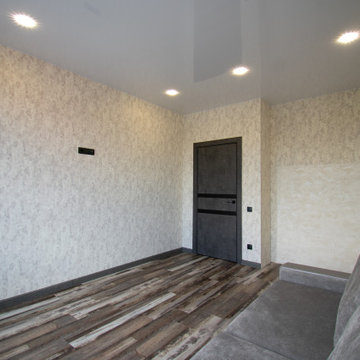
Комната в жк Саларьево Парк вид с окна
Cette photo montre une grande salle de séjour avec un mur beige, un sol en vinyl, un sol marron et du papier peint.
Cette photo montre une grande salle de séjour avec un mur beige, un sol en vinyl, un sol marron et du papier peint.
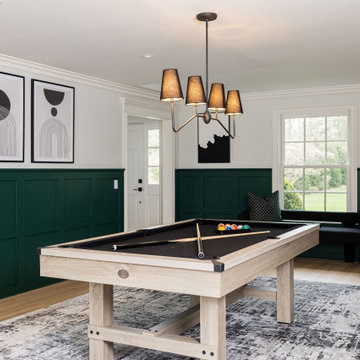
Rich emerald greens combined with an elegant black and white color palette elevate this adult recreation room into a formal and modern space fit for hosting.
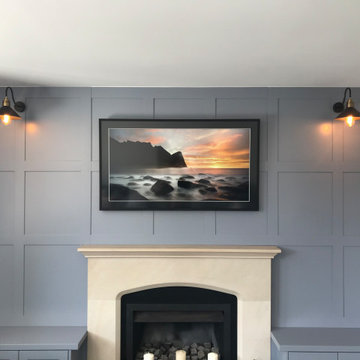
Traditional Shaker wall paneling designed around the central fireplace. Traditional style lights.
Idées déco pour une salle de séjour classique de taille moyenne et fermée avec un mur bleu, une cheminée standard, un manteau de cheminée en béton, un téléviseur fixé au mur et du lambris.
Idées déco pour une salle de séjour classique de taille moyenne et fermée avec un mur bleu, une cheminée standard, un manteau de cheminée en béton, un téléviseur fixé au mur et du lambris.
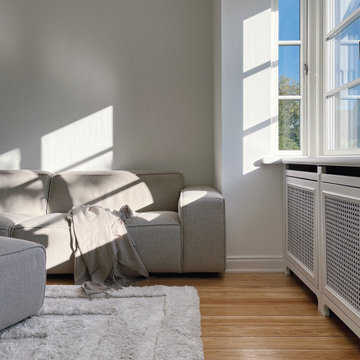
Helles Wohnzimmer mit modernem XXL Sofa und Hochflor Teppich. Alte Heizungsverkleidungen und skandinavische Fenster geben dem Raum Gemütlichkeit.
Réalisation d'une salle de séjour design de taille moyenne et fermée avec un mur blanc, un sol en bois brun, un téléviseur fixé au mur, un sol beige et du papier peint.
Réalisation d'une salle de séjour design de taille moyenne et fermée avec un mur blanc, un sol en bois brun, un téléviseur fixé au mur, un sol beige et du papier peint.
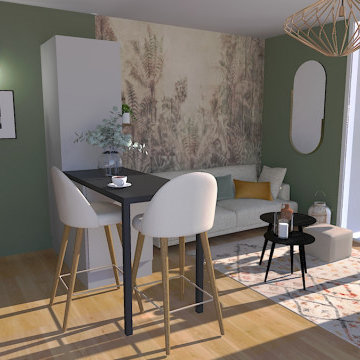
Apporter une décoration "cosy " et naturelle , compléter l'espace cuisine (en partie déjà existante par le promoteur)
Inspiration pour une petite salle de séjour traditionnelle ouverte avec un mur vert, parquet clair, aucune cheminée, un téléviseur fixé au mur, un sol beige et du papier peint.
Inspiration pour une petite salle de séjour traditionnelle ouverte avec un mur vert, parquet clair, aucune cheminée, un téléviseur fixé au mur, un sol beige et du papier peint.

The Victorian period, in the realm of tile, consisted of jewel tones, ornate detail, and some unique sizes. When a customer came to us asking for 1.5″ x 6″ tiles for their Victorian fireplace we didn’t anticipate how popular that size would become! This Victorian fireplace features our 1.5″ x 6″ handmade tile in Jade Moss. Designed in a running bond pattern to get a historically accurate Victorian style.
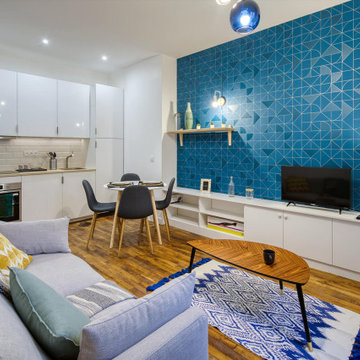
Avant travaux : Appartement vétuste de 65m² environ à diviser pour mise en location de deux logements.
Après travaux : Création de deux appartements T2 neufs. Seul le parquet massif ancien a été conservé.
Budget total (travaux, cuisines, mobilier, etc...) : ~ 70 000€
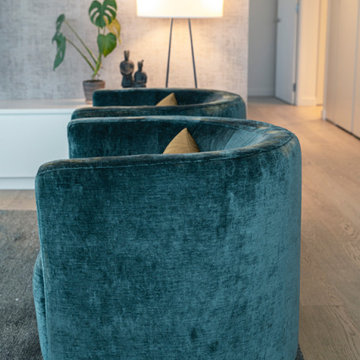
Custom made swivel armchairs a luxe Velvet. Custom made TV lowline cabinetry . Great for extra storage - Table lamp
Réalisation d'une petite salle de séjour minimaliste ouverte avec un mur blanc, moquette, un téléviseur fixé au mur, un sol marron et du papier peint.
Réalisation d'une petite salle de séjour minimaliste ouverte avec un mur blanc, moquette, un téléviseur fixé au mur, un sol marron et du papier peint.
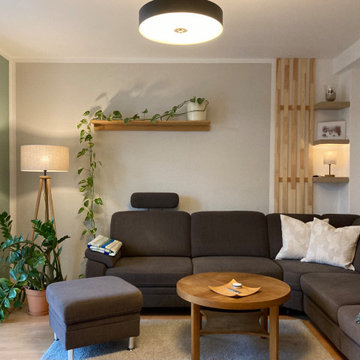
Idée de décoration pour une petite salle de séjour design fermée avec sol en stratifié et du papier peint.
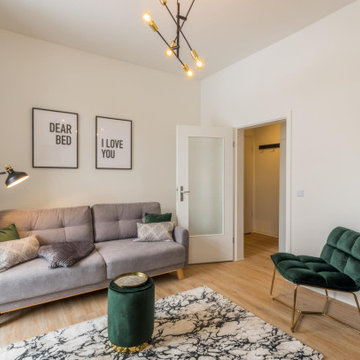
Im Februar 2021 durfte ich für einen Vermieter eine neu renovierte und ganz frisch eingerichtete Einzimmer-Wohnung in Chemnitz, unweit des örtlichen Klinikum, fotografieren. Als Immobilienfotograf war es mir wichtig, den Sonnenstand sowie die Lichtverhältnisse in der Wohnung zu beachten. Die entstandenen Immobilienfotografien werden bald im Internet und in Werbedrucken, wie Broschüren oder Flyern erscheinen, um Mietinteressenten auf diese sehr schöne Wohnung aufmerksam zu machen.

For the painted brick wall, we decided to keep the decor fairly natural with pops of color via the plants and texture via the woven elements. Having the T.V. on the mantel place wasn’t ideal but it was practical. As mentioned, this is the where the family gathers to read, watch T.V. and to live life. The T.V. had to stay. Ideally, we had hoped to offset the T.V. a bit from the fireplace instead of having it directly above it but again functionality ruled over aesthetic as the cables only went so far. We made up for it by creating visual interest through Rebecca’s unique collection of pieces.

Im Februar 2021 durfte ich für einen Vermieter eine neu renovierte und ganz frisch eingerichtete Einzimmer-Wohnung in Chemnitz, unweit des örtlichen Klinikum, fotografieren. Als Immobilienfotograf war es mir wichtig, den Sonnenstand sowie die Lichtverhältnisse in der Wohnung zu beachten. Die entstandenen Immobilienfotografien werden bald im Internet und in Werbedrucken, wie Broschüren oder Flyern erscheinen, um Mietinteressenten auf diese sehr schöne Wohnung aufmerksam zu machen.
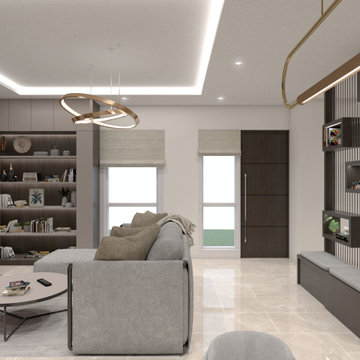
Aménagement d'une salle de séjour contemporaine de taille moyenne et ouverte avec un mur blanc, un sol en carrelage de céramique, un téléviseur fixé au mur, un sol beige, un plafond à caissons et un mur en parement de brique.
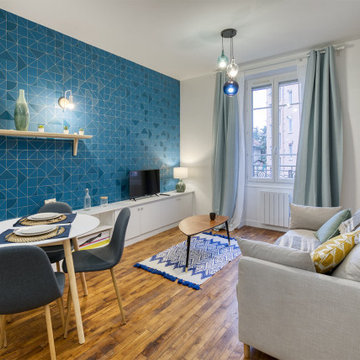
Avant travaux : Appartement vétuste de 65m² environ à diviser pour mise en location de deux logements.
Après travaux : Création de deux appartements T2 neufs. Seul le parquet massif ancien a été conservé.
Budget total (travaux, cuisines, mobilier, etc...) : ~ 70 000€
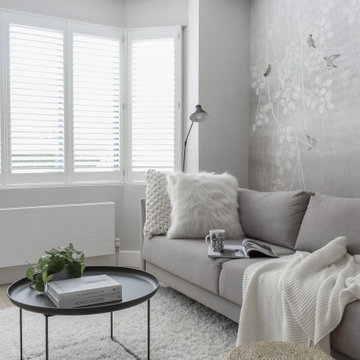
The wishes of these clients were to transform this room into a family TV-room that also had to serve as a guest bedroom when having guests. If possible they also wanted a small workspace and some storage, and the room needed to have a scandi, inviting feel.
After creating some moodboards of which the clients could choose their favorite , we quickly were on the right track to creating a new design for this room. We added a gorgeous wall mural in the niche behind the sofa bed, a small desk to work at in the other niche with flush shelves above it for accessories & books and two cabinets for ample storage. Additional accessories like soft, textured cushions, a throw and some plants were the finishing touches to create the desired inviting, warm Scandi feel.
Idées déco de salles de séjour avec différents habillages de murs
1