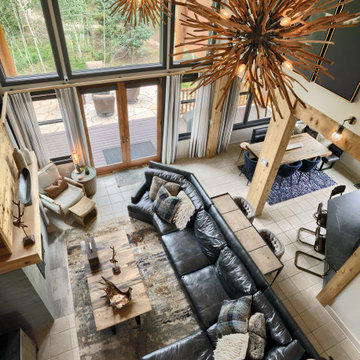Idées déco de salles de séjour avec du lambris
Trier par :
Budget
Trier par:Populaires du jour
81 - 100 sur 949 photos
1 sur 2
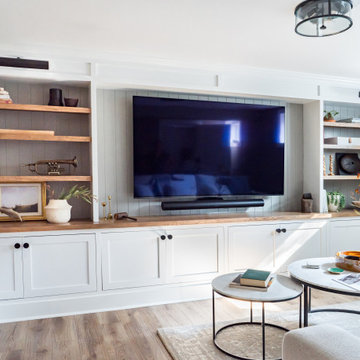
Wall to wall tv built-ins with storage and display shelving, paneling, stained wood shelves, painted white and warm gray
Réalisation d'une salle de séjour tradition de taille moyenne et fermée avec un mur gris, un téléviseur encastré et du lambris.
Réalisation d'une salle de séjour tradition de taille moyenne et fermée avec un mur gris, un téléviseur encastré et du lambris.

The open great room, which includes the oversize kitchen and dedicated dining area, is a cozy blend of ocean blues, sandy beiges and oyster whites.
Cette image montre une salle de séjour marine ouverte avec un mur gris, parquet foncé, un sol marron, un téléviseur fixé au mur et du lambris.
Cette image montre une salle de séjour marine ouverte avec un mur gris, parquet foncé, un sol marron, un téléviseur fixé au mur et du lambris.

Inspiration pour une salle de séjour traditionnelle ouverte avec un mur blanc, un sol en bois brun, aucune cheminée, un téléviseur fixé au mur, un sol marron et du lambris.

Custom cabinetry in Dulux Snowy Mountains Quarter and Eveneer Planked Oak shelves. Escea gas fireplace with sandstone tile cladding.
Réalisation d'une grande salle de séjour marine ouverte avec un mur blanc, parquet clair, un manteau de cheminée en pierre, un téléviseur fixé au mur et du lambris.
Réalisation d'une grande salle de séjour marine ouverte avec un mur blanc, parquet clair, un manteau de cheminée en pierre, un téléviseur fixé au mur et du lambris.

Réalisation d'une salle de séjour tradition fermée avec une bibliothèque ou un coin lecture, un mur bleu, un sol en bois brun, une cheminée standard, un manteau de cheminée en pierre, aucun téléviseur, un sol marron et du lambris.
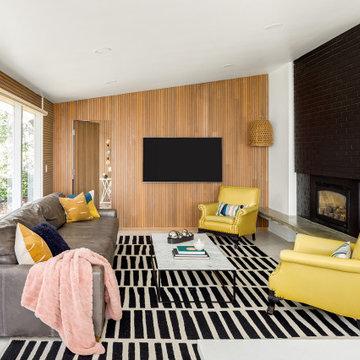
Inspiration pour une salle de séjour vintage avec un mur blanc, un manteau de cheminée en brique, un sol blanc et du lambris.
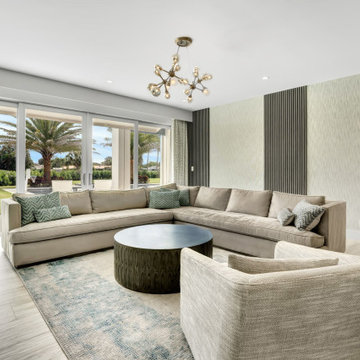
Beautiful open plan living space, ideal for family, entertaining and just lazing about. The colors evoke a sense of calm and the open space is warm and inviting.

This step-down family room features a coffered ceiling and a fireplace with a black slate hearth. We made the fireplace’s surround and mantle to match the raised paneled doors on the built-in storage cabinets on the right. For a unified look and to create a subtle focal point, we added moulding to the rest of the wall and above the fireplace.
Sleek and contemporary, this beautiful home is located in Villanova, PA. Blue, white and gold are the palette of this transitional design. With custom touches and an emphasis on flow and an open floor plan, the renovation included the kitchen, family room, butler’s pantry, mudroom, two powder rooms and floors.
Rudloff Custom Builders has won Best of Houzz for Customer Service in 2014, 2015 2016, 2017 and 2019. We also were voted Best of Design in 2016, 2017, 2018, 2019 which only 2% of professionals receive. Rudloff Custom Builders has been featured on Houzz in their Kitchen of the Week, What to Know About Using Reclaimed Wood in the Kitchen as well as included in their Bathroom WorkBook article. We are a full service, certified remodeling company that covers all of the Philadelphia suburban area. This business, like most others, developed from a friendship of young entrepreneurs who wanted to make a difference in their clients’ lives, one household at a time. This relationship between partners is much more than a friendship. Edward and Stephen Rudloff are brothers who have renovated and built custom homes together paying close attention to detail. They are carpenters by trade and understand concept and execution. Rudloff Custom Builders will provide services for you with the highest level of professionalism, quality, detail, punctuality and craftsmanship, every step of the way along our journey together.
Specializing in residential construction allows us to connect with our clients early in the design phase to ensure that every detail is captured as you imagined. One stop shopping is essentially what you will receive with Rudloff Custom Builders from design of your project to the construction of your dreams, executed by on-site project managers and skilled craftsmen. Our concept: envision our client’s ideas and make them a reality. Our mission: CREATING LIFETIME RELATIONSHIPS BUILT ON TRUST AND INTEGRITY.
Photo Credit: Linda McManus Images
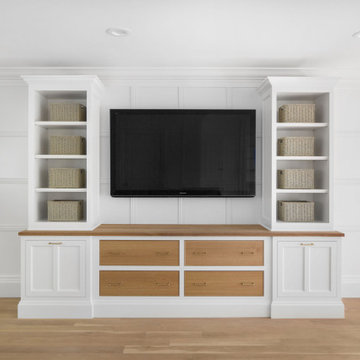
Adding a built-in entertainment center around your TV provides more than just a frame for your TV, but functional storage space for pillows, blankets, games and toys.
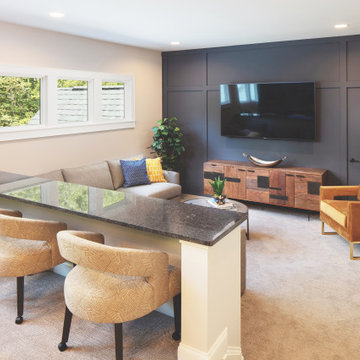
This is an example of a Club Room with media room.
Idée de décoration pour une très grande salle de séjour champêtre ouverte avec salle de jeu, un mur gris, moquette, un téléviseur fixé au mur, un sol beige, poutres apparentes et du lambris.
Idée de décoration pour une très grande salle de séjour champêtre ouverte avec salle de jeu, un mur gris, moquette, un téléviseur fixé au mur, un sol beige, poutres apparentes et du lambris.

Cette photo montre une salle de séjour chic de taille moyenne et ouverte avec un bar de salon, un mur gris, un sol en bois brun, une cheminée standard, un manteau de cheminée en pierre, un téléviseur fixé au mur, un sol marron et du lambris.

Cette photo montre une très grande salle de séjour tendance ouverte avec un mur blanc, parquet clair, une cheminée standard, un manteau de cheminée en pierre, un téléviseur fixé au mur, poutres apparentes et du lambris.

Inspiration pour une salle de séjour traditionnelle fermée avec une bibliothèque ou un coin lecture, un sol en bois brun, un sol marron et du lambris.
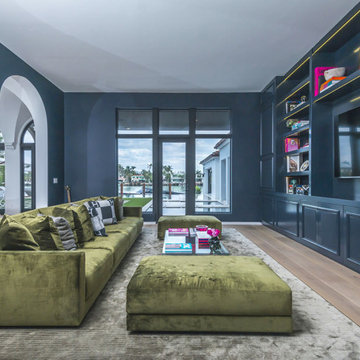
The San Marino House is the most viewed project in our carpentry portfolio. It's got everything you could wish for.
A floor to ceiling lacquer wall unit with custom cabinetry lets you stash your things with style. Floating glass shelves carry fine liquor bottles for the classy antique mirror-backed bar. Speaking about bars, the solid wood white oak slat bar and its matching back bar give the pool house a real vacation vibe.
Who wouldn't want to live here??

Custom metal screen and steel doors separate public living areas from private.
Cette image montre une petite salle de séjour traditionnelle fermée avec une bibliothèque ou un coin lecture, un mur bleu, un sol en bois brun, une cheminée double-face, un manteau de cheminée en pierre, un téléviseur encastré, un sol marron, un plafond décaissé et du lambris.
Cette image montre une petite salle de séjour traditionnelle fermée avec une bibliothèque ou un coin lecture, un mur bleu, un sol en bois brun, une cheminée double-face, un manteau de cheminée en pierre, un téléviseur encastré, un sol marron, un plafond décaissé et du lambris.

Aménagement d'une salle de séjour classique fermée avec une salle de musique, un mur bleu, un sol en bois brun, une cheminée standard, aucun téléviseur, un sol marron, un plafond voûté et du lambris.

Aménagement d'une salle de séjour contemporaine de taille moyenne et ouverte avec un mur gris, sol en stratifié, un téléviseur fixé au mur, un sol beige et du lambris.

A traditional-looking brick fireplace surround with white mantle
Photo by Ashley Avila Photography
Inspiration pour une salle de séjour traditionnelle avec une cheminée standard, un manteau de cheminée en brique, un téléviseur dissimulé, un plafond à caissons et du lambris.
Inspiration pour une salle de séjour traditionnelle avec une cheminée standard, un manteau de cheminée en brique, un téléviseur dissimulé, un plafond à caissons et du lambris.

La libreria sotto al soppalco (nasconde) ha integrata una porta per l'accesso alla cabina armadio sotto al soppalco. Questo passaggio permette poi di passare dalla cabina armadio al bagno padronale e successivamente alla camera da letto creando circolarità attorno alla casa.
Idées déco de salles de séjour avec du lambris
5
