Idées déco de salles de séjour avec moquette et différents designs de plafond
Trier par :
Budget
Trier par:Populaires du jour
1 - 20 sur 572 photos
1 sur 3
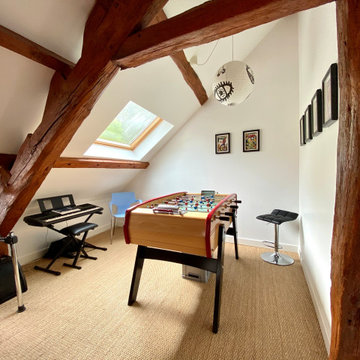
Inspiration pour une salle de séjour bohème avec salle de jeu, un mur blanc, moquette, un sol marron, poutres apparentes et un plafond voûté.

A fun family room with amazing pops of color. Gorgeous custom built wall unit with beautiful clear-finished oak and blue lacquer inset panels. A surface mounted ceiling light of bentwood in a traditional beamed ceiling. Simple blue roller shade for accents over original double-hung windows. An area rug with multi-colors is playful. Red upholstered poofs act as coffee tables too. Pillow and art accents are the final touch.

Basement finished to include game room, family room, shiplap wall treatment, sliding barn door and matching beam, new staircase, home gym, locker room and bathroom in addition to wine bar area.

Idée de décoration pour une salle de séjour tradition ouverte avec un mur blanc, moquette, aucune cheminée, un sol beige, un plafond voûté et un téléviseur encastré.

large open family room adjacent to kitchen,
Cette photo montre une grande salle de séjour chic ouverte avec un mur gris, moquette, une cheminée standard, un manteau de cheminée en brique, un sol beige et poutres apparentes.
Cette photo montre une grande salle de séjour chic ouverte avec un mur gris, moquette, une cheminée standard, un manteau de cheminée en brique, un sol beige et poutres apparentes.

Lower Level Family Room with Built-In Bunks and Stairs.
Cette image montre une salle de séjour chalet de taille moyenne avec un mur marron, moquette, un sol beige, un plafond en bois et boiseries.
Cette image montre une salle de séjour chalet de taille moyenne avec un mur marron, moquette, un sol beige, un plafond en bois et boiseries.

Inspiration pour une salle de séjour rustique de taille moyenne et ouverte avec un mur gris, moquette, une cheminée standard, un manteau de cheminée en brique, un téléviseur indépendant, un sol gris et un plafond en lambris de bois.

The Grand Family Room furniture selection includes a stunning beaded chandelier that is sure to catch anyone’s eye along with bright, metallic chairs that add unique texture to the space. The cocktail table is ideal as the pivoting feature allows for maximum space when lounging or entertaining in the family room. The cabinets will be designed in a versatile grey oak wood with a new slab selected for behind the TV & countertops. The neutral colors and natural black walnut columns allow for the accent teal coffered ceilings to pop.

While the foundations of this parlor are traditionally Tudor, like the low ceilings, exposed beams, and fireplace — the muted pop of color and mixed material furnishings bring a modern, updated feel to the room.

This room overlooking the lake was deemed as the "ladies lounge." A soothing green (Benjamin Moore Silken Pine) is on the walls with a three-dimensional relief hand applied to the window wall with cascading cherry blossom branches.
Sofa and chairs by Tomlinson, coffee table and bookcase by Theodore Alexander, vintage Italian small chests, and ombre green glass table by Mitchell Gold Co. Carpet is Nourison Stardust Aurora Broadloom Carpet in Feather.

Photography by Michael J. Lee
Inspiration pour une grande salle de séjour traditionnelle fermée avec un mur gris, moquette, une cheminée standard, un manteau de cheminée en pierre, un téléviseur encastré, un sol gris, un plafond voûté et du papier peint.
Inspiration pour une grande salle de séjour traditionnelle fermée avec un mur gris, moquette, une cheminée standard, un manteau de cheminée en pierre, un téléviseur encastré, un sol gris, un plafond voûté et du papier peint.

Stunningly symmetrical coffered ceilings to bring dimension into this family room with intentional & elaborate millwork! Star-crafted X ceiling design with nickel gap ship lap & tall crown moulding to create contrast and depth. Large TV-built-in with shelving and storage to create a clean, fresh, cozy feel!
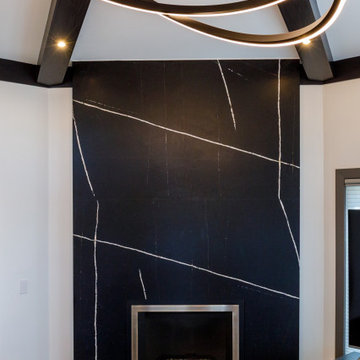
Idées déco pour une salle de séjour contemporaine de taille moyenne et fermée avec un mur blanc, moquette, une cheminée d'angle, un manteau de cheminée en carrelage, un téléviseur indépendant, un sol gris et poutres apparentes.

We haven't shared a project in a while so here is a good one to show off.?
This living room gives off such a cozy yet sophisticated look to it. Our favorite part has to be the shiplap in between the beams, that detail adds so much character to this room and its hard not to fall in love with this remodel.
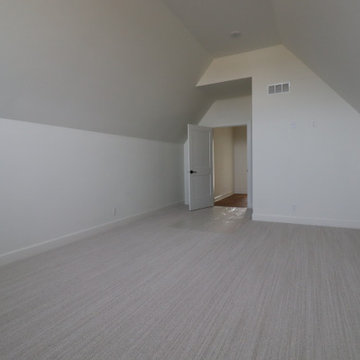
Cette photo montre une salle de séjour mansardée ou avec mezzanine méditerranéenne avec moquette, un téléviseur fixé au mur et un plafond voûté.
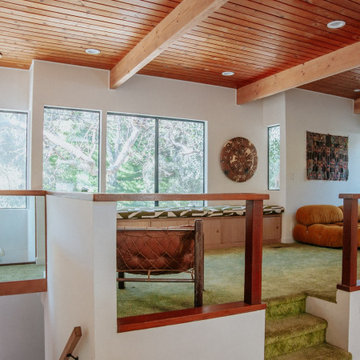
Exemple d'une grande salle de séjour rétro ouverte avec moquette, une cheminée standard, un manteau de cheminée en brique, un sol vert et poutres apparentes.

Contemporary family room featuring a two sided fireplace with a semi precious tigers eye surround.
Cette image montre une grande salle de séjour design en bois fermée avec un mur marron, moquette, une cheminée double-face, un manteau de cheminée en pierre, un téléviseur encastré, un sol blanc et un plafond décaissé.
Cette image montre une grande salle de séjour design en bois fermée avec un mur marron, moquette, une cheminée double-face, un manteau de cheminée en pierre, un téléviseur encastré, un sol blanc et un plafond décaissé.
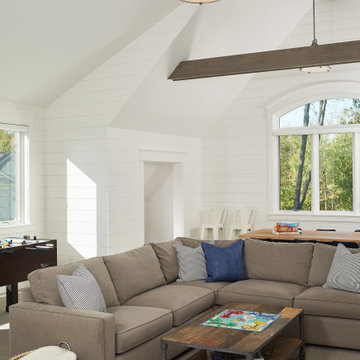
A rec room for family time with shiplap walls and vaulted ceiling with wood accent beams.
Photo by Ashley Avila Photography
Aménagement d'une salle de séjour mansardée ou avec mezzanine bord de mer avec salle de jeu, un mur blanc, moquette, un sol beige, un plafond voûté et du lambris de bois.
Aménagement d'une salle de séjour mansardée ou avec mezzanine bord de mer avec salle de jeu, un mur blanc, moquette, un sol beige, un plafond voûté et du lambris de bois.
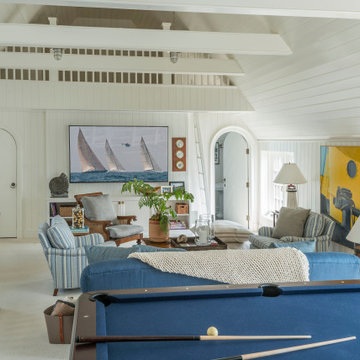
Aménagement d'une salle de séjour mansardée ou avec mezzanine bord de mer avec un mur blanc, moquette, un téléviseur fixé au mur, un sol beige, poutres apparentes, un plafond en lambris de bois, un plafond voûté et du lambris de bois.
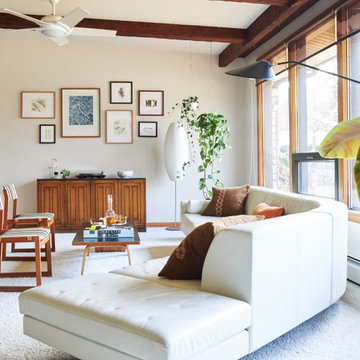
Exemple d'une salle de séjour rétro avec un mur beige, moquette, un sol gris et poutres apparentes.
Idées déco de salles de séjour avec moquette et différents designs de plafond
1