Idées déco de salles de séjour avec moquette et une cheminée ribbon
Trier par :
Budget
Trier par:Populaires du jour
41 - 60 sur 304 photos
1 sur 3
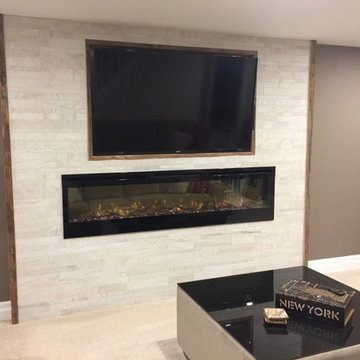
Cette image montre une salle de séjour design de taille moyenne et fermée avec un mur gris, moquette, une cheminée ribbon, un manteau de cheminée en carrelage et un téléviseur fixé au mur.
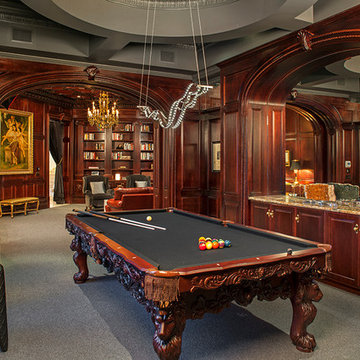
Maryleigh Dejernett of All Access Austin
Idées déco pour une salle de séjour classique avec moquette, une cheminée ribbon et aucun téléviseur.
Idées déco pour une salle de séjour classique avec moquette, une cheminée ribbon et aucun téléviseur.
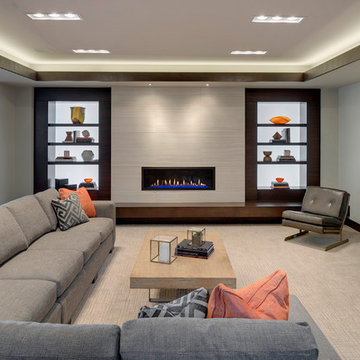
Spacecrafting Photography
Cette image montre une grande salle de séjour design ouverte avec un mur gris, moquette, une cheminée ribbon, un manteau de cheminée en pierre et un téléviseur fixé au mur.
Cette image montre une grande salle de séjour design ouverte avec un mur gris, moquette, une cheminée ribbon, un manteau de cheminée en pierre et un téléviseur fixé au mur.

For this project, we were hired to refinish this family's unfinished basement. A few unique components that were incorporated in this project were installing custom bookshelves, wainscoting, doors, and a fireplace. The goal of the whole project was to transform the space from one that was unfinished to one that is perfect for spending time together as a family in a beautiful space of the home.
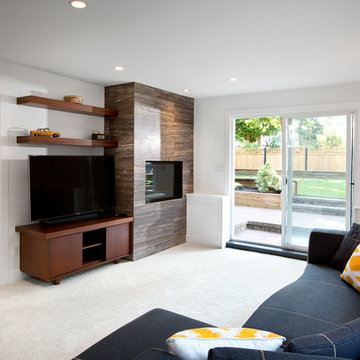
Ema Peter Photography http://www.emapeter.com/
Constructed by Best Builders. http://www.houzz.com/pro/bestbuildersca/
www.bestbuilders.ca
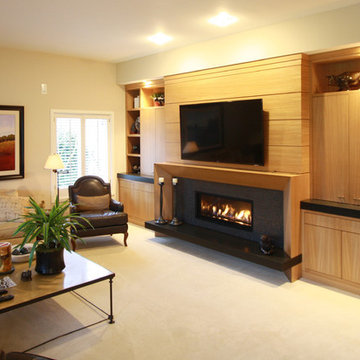
Aménagement d'une salle de séjour contemporaine ouverte avec un mur beige, moquette, une cheminée ribbon, un manteau de cheminée en bois et un téléviseur encastré.
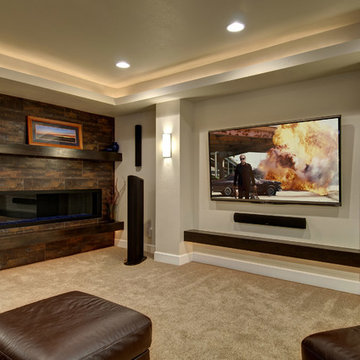
TV wall area with gas fireplace. ©Finished Basement Company
Exemple d'une salle de séjour chic de taille moyenne et ouverte avec un bar de salon, un mur beige, moquette, une cheminée ribbon, un manteau de cheminée en carrelage, un téléviseur fixé au mur et un sol beige.
Exemple d'une salle de séjour chic de taille moyenne et ouverte avec un bar de salon, un mur beige, moquette, une cheminée ribbon, un manteau de cheminée en carrelage, un téléviseur fixé au mur et un sol beige.

Builder: Mike Schaap Builders
Photographer: Ashley Avila Photography
Both chic and sleek, this streamlined Art Modern-influenced home is the equivalent of a work of contemporary sculpture and includes many of the features of this cutting-edge style, including a smooth wall surface, horizontal lines, a flat roof and an enduring asymmetrical appeal. Updated amenities include large windows on both stories with expansive views that make it perfect for lakefront lots, with stone accents, floor plan and overall design that are anything but traditional.
Inside, the floor plan is spacious and airy. The 2,200-square foot first level features an open plan kitchen and dining area, a large living room with two story windows, a convenient laundry room and powder room and an inviting screened in porch that measures almost 400 square feet perfect for reading or relaxing. The three-car garage is also oversized, with almost 1,000 square feet of storage space. The other levels are equally roomy, with almost 2,000 square feet of living space in the lower level, where a family room with 10-foot ceilings, guest bedroom and bath, game room with shuffleboard and billiards are perfect for entertaining. Upstairs, the second level has more than 2,100 square feet and includes a large master bedroom suite complete with a spa-like bath with double vanity, a playroom and two additional family bedrooms with baths.
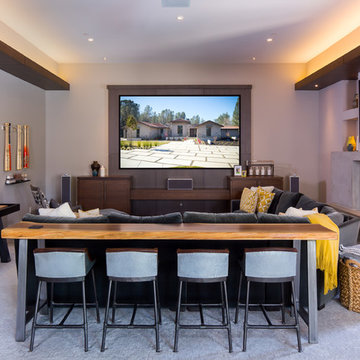
Exemple d'une salle de séjour tendance de taille moyenne et ouverte avec salle de jeu, un mur beige, moquette, une cheminée ribbon, un manteau de cheminée en carrelage, un téléviseur encastré et un sol gris.
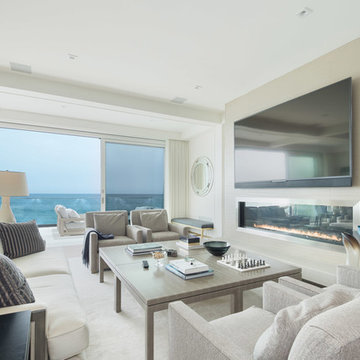
Idée de décoration pour une salle de séjour marine de taille moyenne et ouverte avec un mur blanc, moquette, une cheminée ribbon, un manteau de cheminée en métal, un téléviseur fixé au mur et un sol blanc.
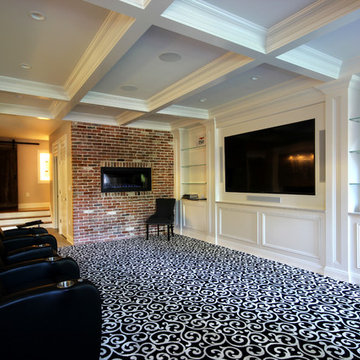
Inspiration pour une salle de séjour traditionnelle de taille moyenne et ouverte avec un bar de salon, un mur blanc, moquette, une cheminée ribbon, un manteau de cheminée en brique, un téléviseur encastré et un sol noir.
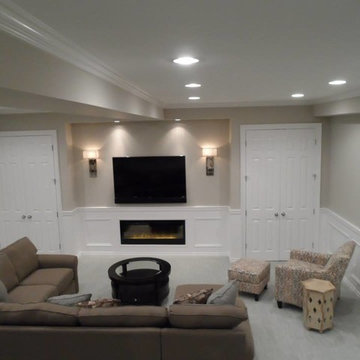
For this project, we were hired to refinish this family's unfinished basement. A few unique components that were incorporated in this project were installing custom bookshelves, wainscoting, doors, and a fireplace. The goal of the whole project was to transform the space from one that was unfinished to one that is perfect for spending time together as a family in a beautiful space of the home.
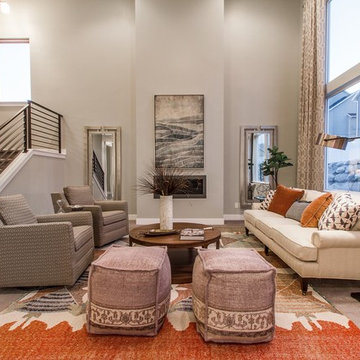
Réalisation d'une grande salle de séjour tradition ouverte avec un mur gris, moquette, une cheminée ribbon et aucun téléviseur.
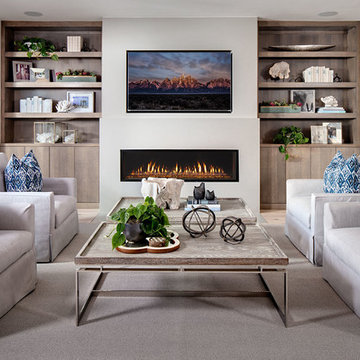
Cette image montre une grande salle de séjour marine ouverte avec une cheminée ribbon, un manteau de cheminée en plâtre, un téléviseur fixé au mur, un mur blanc et moquette.
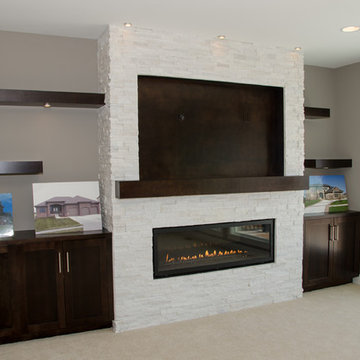
Aménagement d'une salle de séjour classique ouverte avec un mur gris, moquette, une cheminée ribbon, un manteau de cheminée en pierre et un téléviseur fixé au mur.
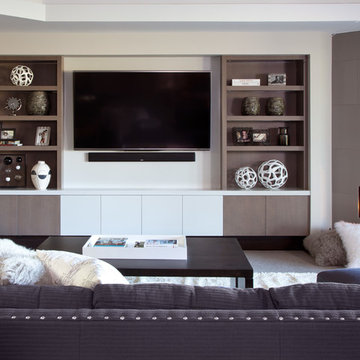
Emily Redfield
Exemple d'une grande salle de séjour chic ouverte avec une bibliothèque ou un coin lecture, un mur gris, moquette, une cheminée ribbon, un manteau de cheminée en pierre et un téléviseur fixé au mur.
Exemple d'une grande salle de séjour chic ouverte avec une bibliothèque ou un coin lecture, un mur gris, moquette, une cheminée ribbon, un manteau de cheminée en pierre et un téléviseur fixé au mur.
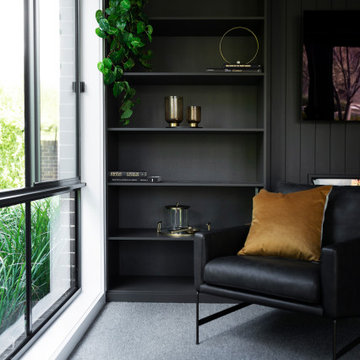
This family home located in the Canberra suburb of Forde has been renovated. This room include custom built in joinery for books, black wall cladding and electric fireplace. The perfect spot to read a good book. Interior design by Studio Black Interiors. Renovation by CJC Constructions. Photography by Hcreations.
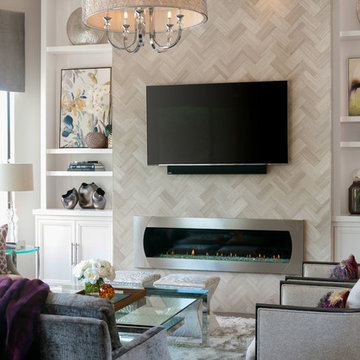
The family room wall was transformed into a showpiece by adding flanking bookcases to a ribbon firelplace wall. The fireplace is clad in travertine tile set in a herringbone pattern. The wall is 12' high. Metallic and glass finishes, along with the glass fireplace rock give this family room a sophisticated feel.
Wiggs Photo, LLC
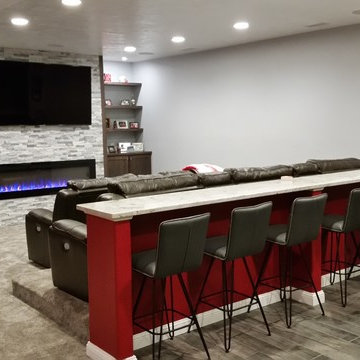
Wexford Door style, Charcoal wood stain. Basement bar,
Wall oven, undermount sink.
Aménagement d'une salle de séjour classique de taille moyenne et ouverte avec un manteau de cheminée en pierre, un téléviseur fixé au mur, un sol beige, un mur gris, moquette et une cheminée ribbon.
Aménagement d'une salle de séjour classique de taille moyenne et ouverte avec un manteau de cheminée en pierre, un téléviseur fixé au mur, un sol beige, un mur gris, moquette et une cheminée ribbon.
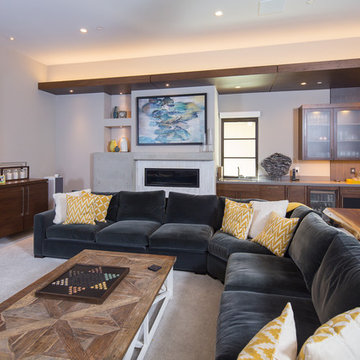
Exemple d'une salle de séjour tendance de taille moyenne et ouverte avec salle de jeu, un mur beige, moquette, une cheminée ribbon, un manteau de cheminée en carrelage, un téléviseur encastré et un sol gris.
Idées déco de salles de séjour avec moquette et une cheminée ribbon
3