Idées déco de salles de séjour avec parquet clair et aucune cheminée
Trier par :
Budget
Trier par:Populaires du jour
141 - 160 sur 5 880 photos
1 sur 3
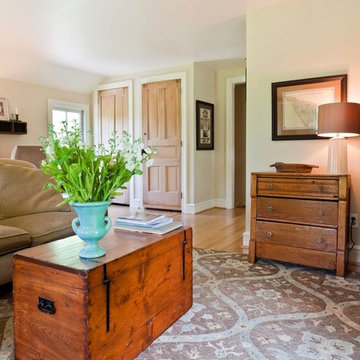
This farmhouse, with it's original foundation dating back to 1778, had a lot of charm--but with its bad carpeting, dark paint colors, and confusing layout, it was hard to see at first just how welcoming, charming, and cozy it could be.
The first focus of our renovation was creating a master bedroom suite--since there wasn't one, and one was needed for the modern family that was living here day-in and day-out.
To do this, a collection of small rooms (some of them previously without heat or electrical outlets) were combined to create a gorgeous, serene space in the eaves of the oldest part of the house, complete with master bath containing a double vanity, and spacious shower. Even though these rooms are new, it is hard to see that they weren't original to the farmhouse from day one.
In the rest of the house we removed walls that were added in the 1970's that made spaces seem smaller and more choppy, added a second upstairs bathroom for the family's two children, reconfigured the kitchen using existing cabinets to cut costs ( & making sure to keep the old sink with all of its character & charm) and create a more workable layout with dedicated eating area.
Also added was an outdoor living space with a deck sheltered by a pergola--a spot that the family spends tons of time enjoying during the warmer months.
A family room addition had been added to the house by the previous owner in the 80's, so to make this space feel less like it was tacked on, we installed historically accurate new windows to tie it in visually with the original house, and replaced carpeting with hardwood floors to make a more seamless transition from the historic to the new.
To complete the project, we refinished the original hardwoods throughout the rest of the house, and brightened the outlook of the whole home with a fresh, bright, updated color scheme.
Photos by Laura Kicey
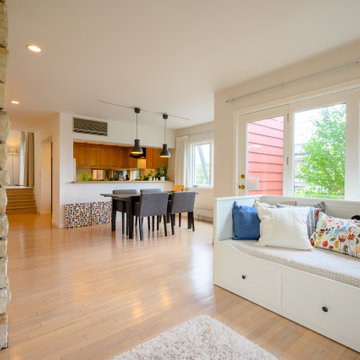
Cette photo montre une grande salle de séjour scandinave ouverte avec une bibliothèque ou un coin lecture, un mur blanc, parquet clair, aucune cheminée, un téléviseur indépendant et un sol beige.
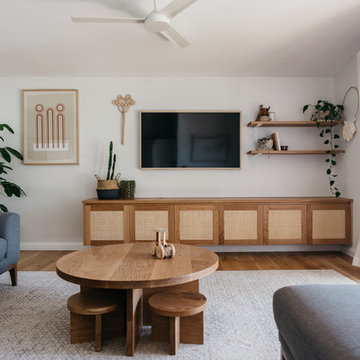
custom timber and rattan joinery. Kids table and joinery crafted by Loughlin Furniture
Cette photo montre une salle de séjour bord de mer de taille moyenne avec un mur blanc, parquet clair, aucune cheminée et un téléviseur fixé au mur.
Cette photo montre une salle de séjour bord de mer de taille moyenne avec un mur blanc, parquet clair, aucune cheminée et un téléviseur fixé au mur.
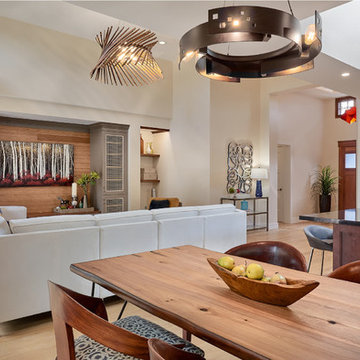
Large great room with high ceilings, built in entertainment center and natural light.
Inspiration pour une grande salle de séjour craftsman ouverte avec un mur beige, parquet clair, aucune cheminée, un téléviseur encastré et un sol marron.
Inspiration pour une grande salle de séjour craftsman ouverte avec un mur beige, parquet clair, aucune cheminée, un téléviseur encastré et un sol marron.
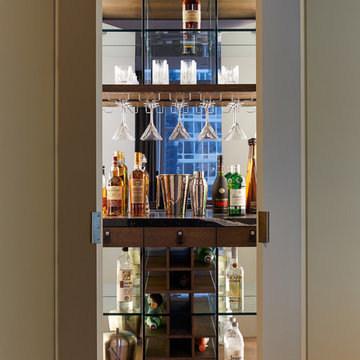
Tim Williams
Réalisation d'une salle de séjour design de taille moyenne et ouverte avec un bar de salon, un mur gris, parquet clair, aucune cheminée, un téléviseur dissimulé et un sol marron.
Réalisation d'une salle de séjour design de taille moyenne et ouverte avec un bar de salon, un mur gris, parquet clair, aucune cheminée, un téléviseur dissimulé et un sol marron.
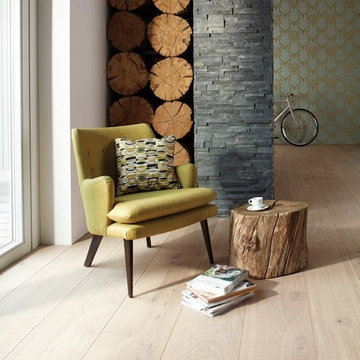
Idées déco pour une petite salle de séjour rétro fermée avec un mur multicolore, parquet clair, aucune cheminée, aucun téléviseur et un sol marron.
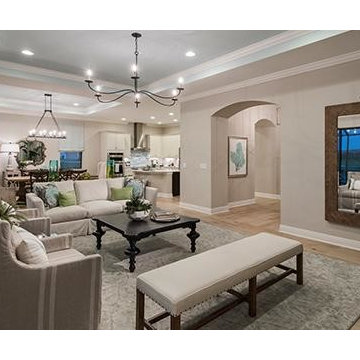
A creamy family room with a flair of coastal design and gentle pops of colors. The Beasley & Henley design team created the Agostino’s interiors to features light colors and driftwood tones, anchored with darker ebony hues and deep blues. Soft patterns and textures, such a tone on tone geometric rugs and light toned wood flooring, bring warmth to this comfortable home. Coffered ceilings and molding details in the main living area create a custom feel. Cool beach colors are punctuated with soft aquas, light tans and restful greys. Rustic elements are used throughout the home to showcase the current trend in this style and to showcase the feeling of coastal living in this development so close to the Gulf of Mexico. Beasley selected a textural wood floor in the main areas, with softer carpeting in the bedrooms. The team’s light cabinetry in the gourmet kitchen is grounded with deeper hued furnishings in ebony and dark grey. Decorative lighting throughout the Agostino is simple and attractive, playing off the rustic features in the home.
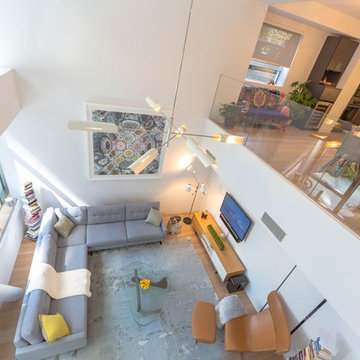
Modern Duplex in the heart of Chelsea hosts a family with a love for art.
The open kitchen and dining area reside on the upper level, and overlook the square living room with double-height ceilings, a wall of glass, a half bathroom, and access to the private 711 sq foot out door patio.a double height 19' ceiling in the living room, shows off oil-finished, custom stained, solid oak flooring, Aprilaire temperature sensors with remote thermostat, recessed base moldings and Nanz hardware throughout.Kitchen custom-designed and built Poliform cabinetry, Corian countertops and Miele appliances
Photo Credit: Francis Augustine
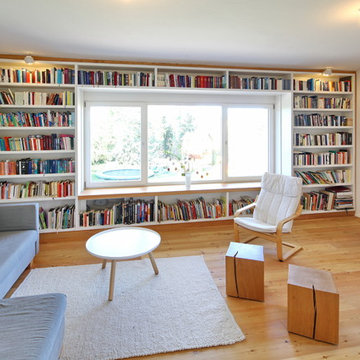
info@location-image.com
Cette photo montre une salle de séjour tendance de taille moyenne et fermée avec une salle de musique, un mur blanc, parquet clair, aucune cheminée et aucun téléviseur.
Cette photo montre une salle de séjour tendance de taille moyenne et fermée avec une salle de musique, un mur blanc, parquet clair, aucune cheminée et aucun téléviseur.
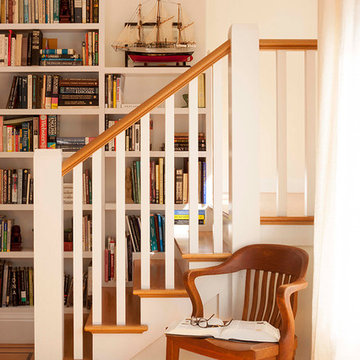
Photos by Langdon Clay
Aménagement d'une grande salle de séjour craftsman avec une bibliothèque ou un coin lecture, un mur blanc, parquet clair et aucune cheminée.
Aménagement d'une grande salle de séjour craftsman avec une bibliothèque ou un coin lecture, un mur blanc, parquet clair et aucune cheminée.
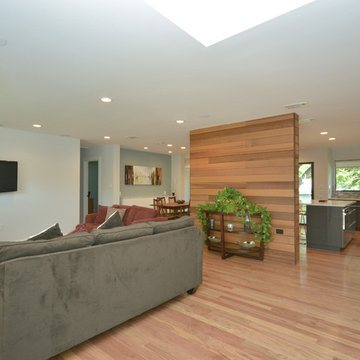
open kitchen/family/dining room with cedar wall divider.
Idée de décoration pour une salle de séjour design de taille moyenne et ouverte avec un mur blanc, parquet clair, aucune cheminée et un téléviseur fixé au mur.
Idée de décoration pour une salle de séjour design de taille moyenne et ouverte avec un mur blanc, parquet clair, aucune cheminée et un téléviseur fixé au mur.
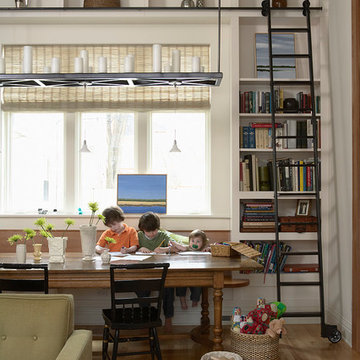
Designed by Meriwether Felt, Photo by Susan Gilmore
Réalisation d'une grande salle de séjour tradition avec une bibliothèque ou un coin lecture, un mur blanc, parquet clair, aucune cheminée et un téléviseur dissimulé.
Réalisation d'une grande salle de séjour tradition avec une bibliothèque ou un coin lecture, un mur blanc, parquet clair, aucune cheminée et un téléviseur dissimulé.
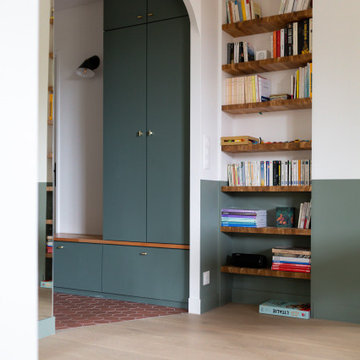
Idées déco pour une grande salle de séjour moderne ouverte avec un mur vert, parquet clair, aucune cheminée, un téléviseur dissimulé et un sol marron.
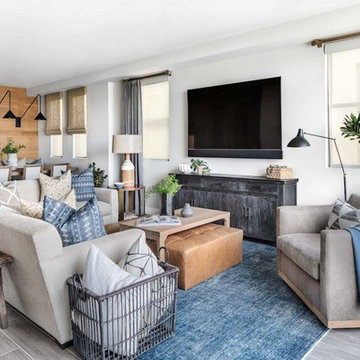
Aménagement d'une salle de séjour bord de mer ouverte et de taille moyenne avec un mur blanc, aucune cheminée, un téléviseur fixé au mur, un sol gris et parquet clair.
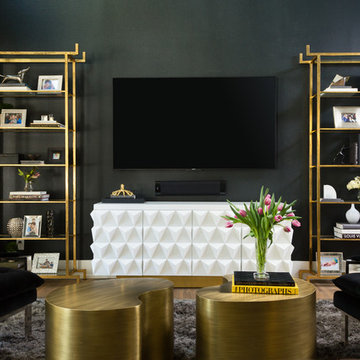
Native House Photography
Exemple d'une salle de séjour chic de taille moyenne et fermée avec parquet clair, aucune cheminée, un téléviseur fixé au mur, un sol marron et un mur noir.
Exemple d'une salle de séjour chic de taille moyenne et fermée avec parquet clair, aucune cheminée, un téléviseur fixé au mur, un sol marron et un mur noir.
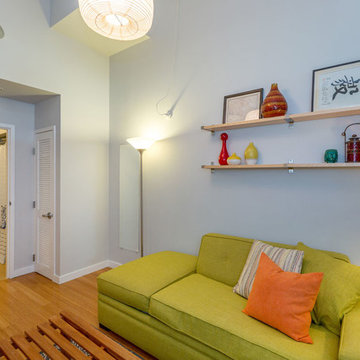
Idées déco pour une petite salle de séjour contemporaine fermée avec un mur blanc, parquet clair, aucune cheminée, un téléviseur fixé au mur et un sol marron.
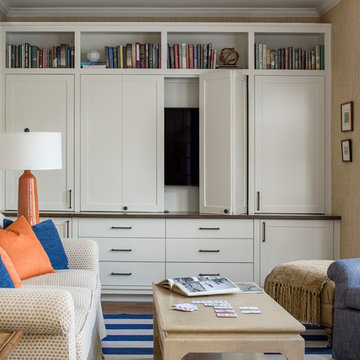
TEAM ///
Architect: LDa Architecture & Interiors ///
Interior Design: Kennerknecht Design Group ///
Builder: Macomber Carpentry & Construction ///
Photographer: Sean Litchfield Photography ///
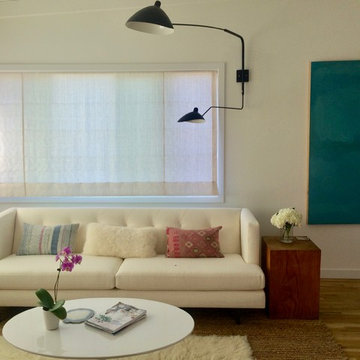
Cette photo montre une petite salle de séjour scandinave ouverte avec un mur blanc, parquet clair, aucune cheminée et un téléviseur fixé au mur.
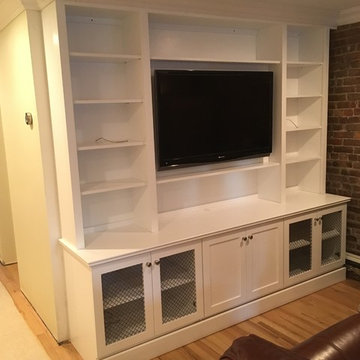
Visit us on Facebook!! https://www.facebook.com/martyandersonandassociates/
-
Here's a pair of millwork pieces we designed and subsequently installed over the past few days to complement each other as part of a family room fit-up we are performing on 13th Street in Hoboken. Plenty of shelving above for all those books and knickknacks you want to see, as well as lots of lower cabinet space for all those things you want to keep out of sight. Note the mesh doors on the lower cabinets in the entertainment center so the audio and video components can be seen and operated with the doors closed. As well, the crown molding and baseboard continue across the front and sides of the cabinetry as they proceed around the circumference of the room. This photo taken before the baseboard was installed.
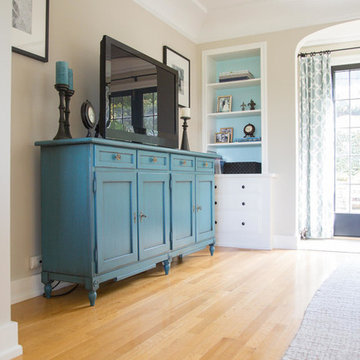
This cozy room off the kitchen was converted into a family room den with walk-out access to the garden. The french doors were painted black and new printed drapery panels were hung. A deep leather sofa was positioned behind a tufted upholstered ottoman. The TV was placed on a custom painted sideboard, which also provides overflow storage for the homeowner. Black and white photography, chunky knit accessories, and a jute rug complete the space.
Idées déco de salles de séjour avec parquet clair et aucune cheminée
8