Idées déco de salles de séjour avec parquet clair et tomettes au sol
Trier par :
Budget
Trier par:Populaires du jour
61 - 80 sur 32 398 photos
1 sur 3

Tom Jenkins Photography
Fireplace: Fireside Hearth & Stone
Floors: Olde Savannah Hardwood Flooring
Paint color: Sherwin Williams 7008 (Alabaster)
Réalisation d'une grande salle de séjour marine ouverte avec un mur blanc, parquet clair, un manteau de cheminée en brique, un téléviseur fixé au mur et une cheminée standard.
Réalisation d'une grande salle de séjour marine ouverte avec un mur blanc, parquet clair, un manteau de cheminée en brique, un téléviseur fixé au mur et une cheminée standard.

Idées déco pour une salle de séjour campagne ouverte avec un mur beige, parquet clair, une cheminée standard, un manteau de cheminée en pierre, un téléviseur fixé au mur et un sol beige.
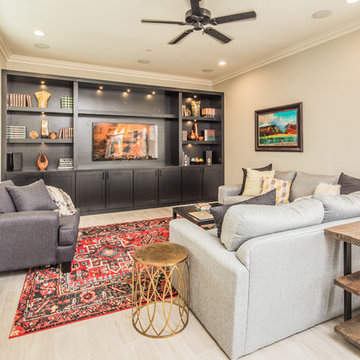
The mix of black and white take shape in this modern farmhouse style kitchen. With a timeless color scheme and high end finishes, this kitchen is perfect for large gatherings and entertaining family and friends. The connected dining space and eat in island offers abundant seating, as well as function and storage. The build in buffet area brings in variation, and adds a light and bright quality to the space. Floating shelves offer a softer look than full wall to wall upper cabinets. Classic grey toned porcelain tile give the look of wood without any of the maintenance or wear and tear issues. The classic grey marble backsplash in the baroque shape brings a custom and elegant dimension to the space.

Connie White
Idée de décoration pour une grande salle de séjour champêtre ouverte avec un mur beige, parquet clair, une cheminée standard, un manteau de cheminée en brique, un téléviseur fixé au mur et un sol marron.
Idée de décoration pour une grande salle de séjour champêtre ouverte avec un mur beige, parquet clair, une cheminée standard, un manteau de cheminée en brique, un téléviseur fixé au mur et un sol marron.

black leather ottoman, tufted leather, upholstered bench, black bench, light wood floor, horizontal fireplace, gas fireplace, marble fireplace surround, cream walls, recessed lighting, recessed wall niche, white ceiling, sheer curtains, white drapes, sheer window treatment, white floor length curtains, silver floor lamp, large window, clean, tray ceiling,
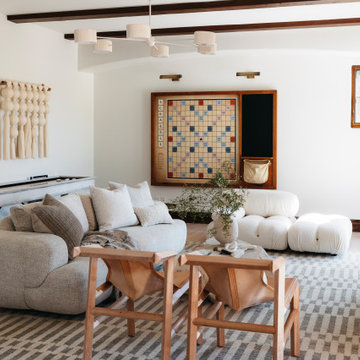
Réalisation d'une salle de séjour sud-ouest américain avec un mur blanc, parquet clair, une cheminée standard, un téléviseur fixé au mur, un sol marron, poutres apparentes et salle de jeu.
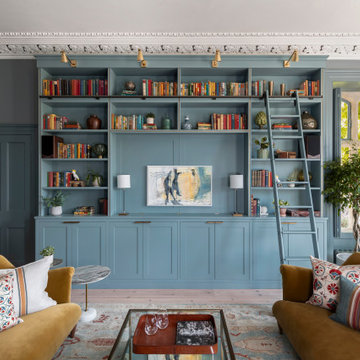
Cette image montre une salle de séjour traditionnelle avec un mur bleu, parquet clair et un sol beige.
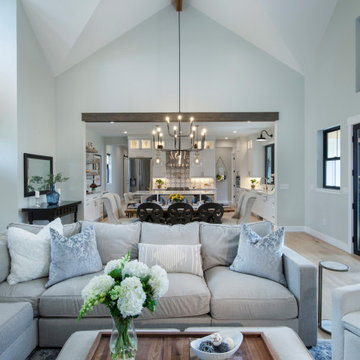
Inspiration pour une grande salle de séjour rustique ouverte avec parquet clair, un sol marron et un plafond voûté.
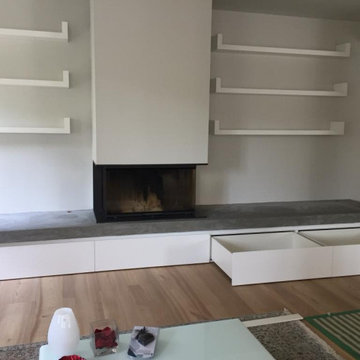
zona living con mobile basso porta TV e camino centrale
Inspiration pour une grande salle de séjour minimaliste ouverte avec une bibliothèque ou un coin lecture, un mur blanc, parquet clair, une cheminée standard, un manteau de cheminée en métal et un téléviseur indépendant.
Inspiration pour une grande salle de séjour minimaliste ouverte avec une bibliothèque ou un coin lecture, un mur blanc, parquet clair, une cheminée standard, un manteau de cheminée en métal et un téléviseur indépendant.
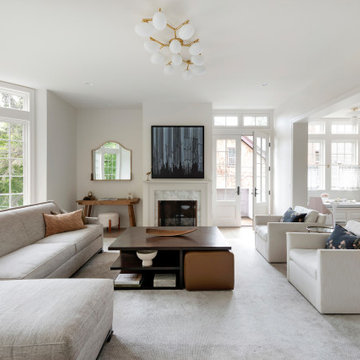
Built in the iconic neighborhood of Mount Curve, just blocks from the lakes, Walker Art Museum, and restaurants, this is city living at its best. Myrtle House is a design-build collaboration with Hage Homes and Regarding Design with expertise in Southern-inspired architecture and gracious interiors. With a charming Tudor exterior and modern interior layout, this house is perfect for all ages.
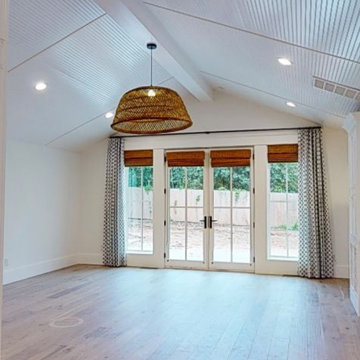
Family Room - Beadboard Ceiling
Idée de décoration pour une grande salle de séjour tradition fermée avec un mur blanc, parquet clair, un téléviseur encastré et un plafond voûté.
Idée de décoration pour une grande salle de séjour tradition fermée avec un mur blanc, parquet clair, un téléviseur encastré et un plafond voûté.

In the great room, special attention was paid to the ceiling detail, where square box beams “picture frame” painted wooden planks, creating interest and subtle contrast. A custom built-in flanks the right side of the fireplace and includes a television cabinet as well as wood storage.
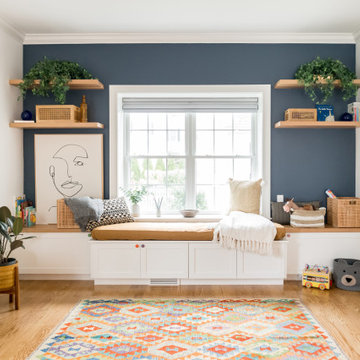
After receiving a referral by a family friend, these clients knew that Rebel Builders was the Design + Build company that could transform their space for a new lifestyle: as grandparents!
As young grandparents, our clients wanted a better flow to their first floor so that they could spend more quality time with their growing family.
The challenge, of creating a fun-filled space that the grandkids could enjoy while being a relaxing oasis when the clients are alone, was one that the designers accepted eagerly. Additionally, designers also wanted to give the clients a more cohesive flow between the kitchen and dining area.
To do this, the team moved the existing fireplace to a central location to open up an area for a larger dining table and create a designated living room space. On the opposite end, we placed the "kids area" with a large window seat and custom storage. The built-ins and archway leading to the mudroom brought an elegant, inviting and utilitarian atmosphere to the house.
The careful selection of the color palette connected all of the spaces and infused the client's personal touch into their home.

Cette photo montre une grande salle de séjour moderne en bois ouverte avec un mur blanc, parquet clair, une cheminée standard, un manteau de cheminée en métal, un téléviseur fixé au mur, un sol beige et poutres apparentes.

From the entry, the rear yard outdoor living experience can be viewed through the open bi-fold door system. 14 ceilings and clerestory windows create a light and open experience in the great room, kitchen and dining area. Sandstone surrounds the fireplace from floor to ceilings. Walnut cabinetry balances either side of fireplace.

Cette photo montre une grande salle de séjour bord de mer ouverte avec parquet clair, un manteau de cheminée en carrelage, un téléviseur fixé au mur et un sol beige.
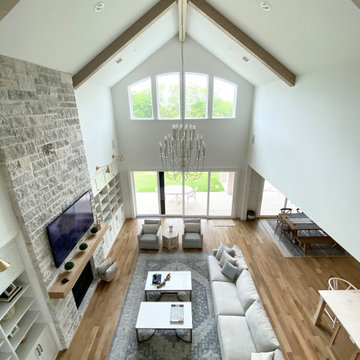
Cette image montre une très grande salle de séjour nordique ouverte avec un mur blanc, parquet clair, une cheminée, un manteau de cheminée en pierre, un téléviseur fixé au mur, un sol beige et poutres apparentes.
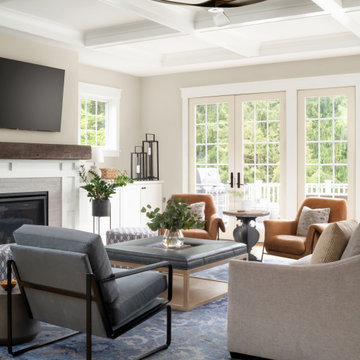
Inspiration pour une salle de séjour traditionnelle avec parquet clair, une cheminée standard, un manteau de cheminée en carrelage, un téléviseur fixé au mur et un plafond à caissons.
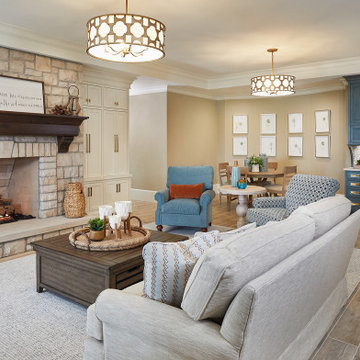
The basement family room with large stone a fireplace and two patterned chandeliers.
Cette image montre une salle de séjour avec un mur beige, parquet clair, une cheminée standard, un manteau de cheminée en pierre, un sol beige, un plafond décaissé et éclairage.
Cette image montre une salle de séjour avec un mur beige, parquet clair, une cheminée standard, un manteau de cheminée en pierre, un sol beige, un plafond décaissé et éclairage.

Idées déco pour une grande salle de séjour campagne ouverte avec un mur blanc, parquet clair, une cheminée ribbon, un manteau de cheminée en pierre, un téléviseur fixé au mur et un plafond voûté.
Idées déco de salles de séjour avec parquet clair et tomettes au sol
4