Idées déco de salles de séjour avec parquet clair et un téléviseur encastré
Trier par :
Budget
Trier par:Populaires du jour
101 - 120 sur 2 653 photos
1 sur 3
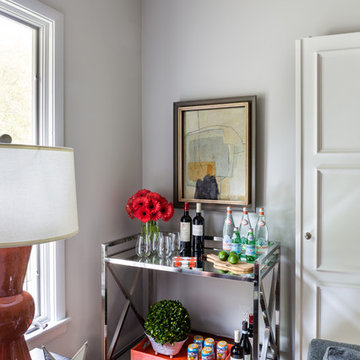
Photographer: Angie Seckinger
Cette image montre une salle de séjour traditionnelle de taille moyenne et fermée avec une bibliothèque ou un coin lecture, un mur gris, parquet clair, une cheminée ribbon et un téléviseur encastré.
Cette image montre une salle de séjour traditionnelle de taille moyenne et fermée avec une bibliothèque ou un coin lecture, un mur gris, parquet clair, une cheminée ribbon et un téléviseur encastré.
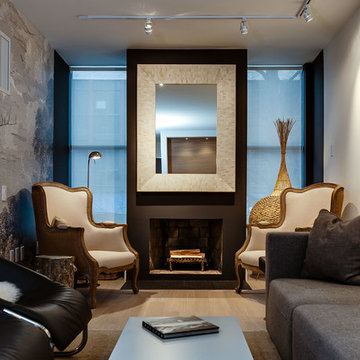
All photos by Robert Holowka
Inspiration pour une petite salle de séjour minimaliste ouverte avec un mur blanc, parquet clair, une cheminée standard, un manteau de cheminée en plâtre et un téléviseur encastré.
Inspiration pour une petite salle de séjour minimaliste ouverte avec un mur blanc, parquet clair, une cheminée standard, un manteau de cheminée en plâtre et un téléviseur encastré.
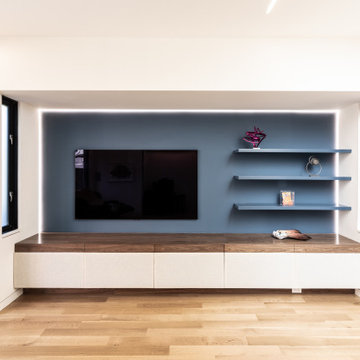
tv edge light
Aménagement d'une salle de séjour moderne de taille moyenne et ouverte avec un mur bleu, parquet clair, un téléviseur encastré et un sol marron.
Aménagement d'une salle de séjour moderne de taille moyenne et ouverte avec un mur bleu, parquet clair, un téléviseur encastré et un sol marron.
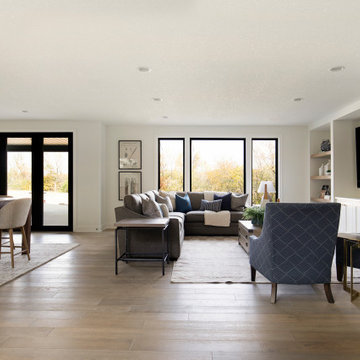
Inspiration pour une très grande salle de séjour traditionnelle ouverte avec un mur blanc, parquet clair, un téléviseur encastré, un sol beige et du lambris de bois.
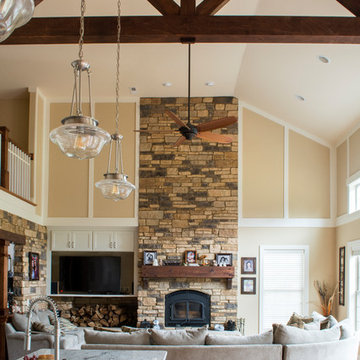
This custom home designed by Kimberly Kerl of Kustom Home Design beautifully reflects the unique personality and taste of the homeowners in a creative and dramatic fashion. The three-story home combines an eclectic blend of brick, stone, timber, lap and shingle siding. Rich textural materials such as stone and timber are incorporated into the interior design adding unexpected details and charming character to a new build.
The two-story foyer with open stair and balcony allows a dramatic welcome and easy access to the upper and lower levels of the home. The Upper level contains 3 bedrooms and 2 full bathrooms, including a Jack-n-Jill style 4 piece bathroom design with private vanities and shared shower and toilet. Ample storage space is provided in the walk-in attic and large closets. Partially sloped ceilings, cozy dormers, barn doors and lighted niches give each of the bedrooms their own personality.
The main level provides access to everything the homeowners need for independent living. A formal dining space for large family gatherings is connected to the open concept kitchen by a Butler's pantry and mudroom that also leads to the 3-car garage. An oversized walk-in pantry provide storage and an auxiliary prep space often referred to as a "dirty kitchen". Dirty kitchens allow homeowners to have behind the scenes spaces for clean up and prep so that the main kitchen remains clean and uncluttered. The kitchen has a large island with seating, Thermador appliances including the chef inspired 48" gas range with double ovens, 30" refrigerator column, 30" freezer columns, stainless steel double compartment sink and quiet stainless steel dishwasher. The kitchen is open to the casual dining area with large views of the backyard and connection to the two-story living room. The vaulted kitchen ceiling has timber truss accents centered on the full height stone fireplace of the living room. Timber and stone beams, columns and walls adorn this combination of living and dining spaces.
The master suite is on the main level with a raised ceiling, oversized walk-in closet, master bathroom with soaking tub, two-person luxury shower, water closet and double vanity. The laundry room is convenient to the master, garage and kitchen. An executive level office is also located on the main level with clerestory dormer windows, vaulted ceiling, full height fireplace and grand views. All main living spaces have access to the large veranda and expertly crafted deck.
The lower level houses the future recreation space and media room along with surplus storage space and utility areas.
Kimberly Kerl, KH Design
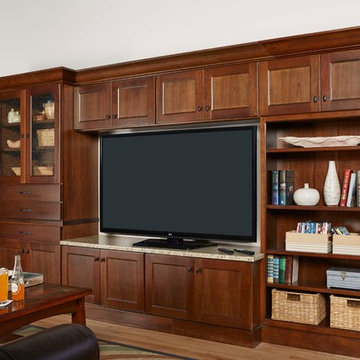
Cherry Parker door style by Mid Continent Cabinetry stained Husk with Black Glaze
Exemple d'une grande salle de séjour chic ouverte avec un mur blanc, parquet clair, un téléviseur encastré, aucune cheminée et un sol marron.
Exemple d'une grande salle de séjour chic ouverte avec un mur blanc, parquet clair, un téléviseur encastré, aucune cheminée et un sol marron.
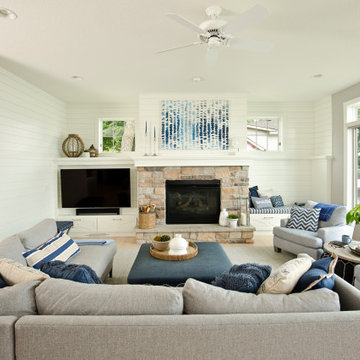
Family room with built in tv cabinet and built in seating. Stone fireplace with shiplap surround.
Cette photo montre une salle de séjour chic de taille moyenne et ouverte avec un mur gris, parquet clair, une cheminée standard, un manteau de cheminée en pierre, un téléviseur encastré et un sol beige.
Cette photo montre une salle de séjour chic de taille moyenne et ouverte avec un mur gris, parquet clair, une cheminée standard, un manteau de cheminée en pierre, un téléviseur encastré et un sol beige.
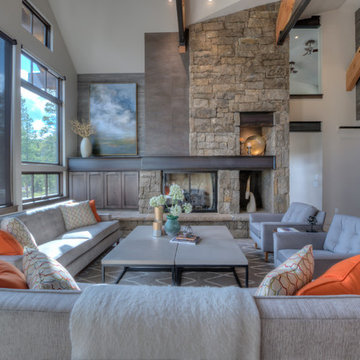
Studio Kiva Photographer
Idée de décoration pour une grande salle de séjour tradition ouverte avec un mur beige, parquet clair, une cheminée standard, un manteau de cheminée en pierre et un téléviseur encastré.
Idée de décoration pour une grande salle de séjour tradition ouverte avec un mur beige, parquet clair, une cheminée standard, un manteau de cheminée en pierre et un téléviseur encastré.
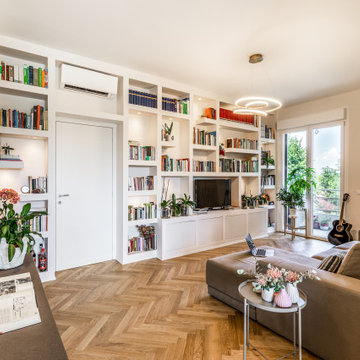
Salotto con libreria costruita su disegno in cartongesso con spot integrati
Cette image montre une petite salle de séjour minimaliste ouverte avec une bibliothèque ou un coin lecture, un mur blanc, parquet clair, un téléviseur encastré et un sol marron.
Cette image montre une petite salle de séjour minimaliste ouverte avec une bibliothèque ou un coin lecture, un mur blanc, parquet clair, un téléviseur encastré et un sol marron.
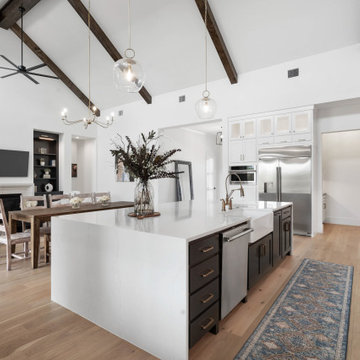
Exemple d'une salle de séjour moderne avec un mur blanc, parquet clair, un manteau de cheminée en pierre, un téléviseur encastré et poutres apparentes.
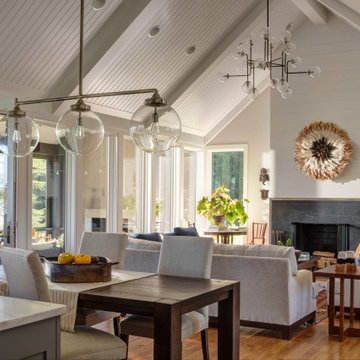
The great room and kitchen feature an open layout concept. The modern vernacular is further expressed through simple and clean lines and wall-to-wall glass on the waterside.
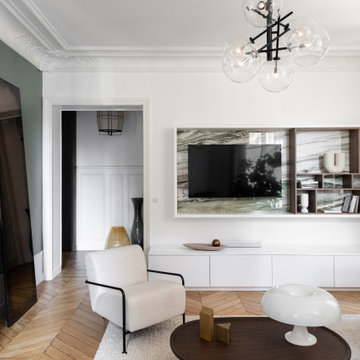
Cette image montre une salle de séjour design de taille moyenne et fermée avec une bibliothèque ou un coin lecture, un mur blanc, parquet clair, aucune cheminée, un téléviseur encastré, un sol marron et éclairage.
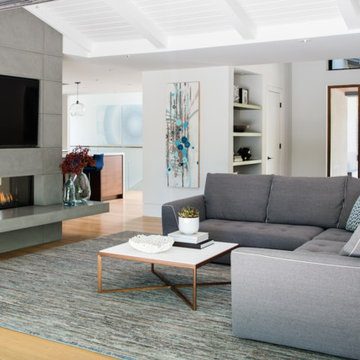
Photography by Thomas Kuoh
Inspiration pour une salle de séjour design de taille moyenne et fermée avec un mur blanc, parquet clair, une cheminée ribbon, un manteau de cheminée en carrelage, un téléviseur encastré et un sol beige.
Inspiration pour une salle de séjour design de taille moyenne et fermée avec un mur blanc, parquet clair, une cheminée ribbon, un manteau de cheminée en carrelage, un téléviseur encastré et un sol beige.
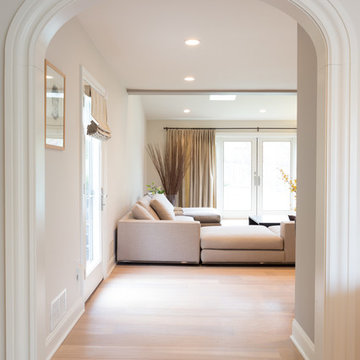
The arched doorways in this house give it a lot of character and make every entrance way grand.
Blackstock Photography
Aménagement d'une grande salle de séjour rétro ouverte avec un mur beige, parquet clair, une cheminée double-face, un manteau de cheminée en pierre et un téléviseur encastré.
Aménagement d'une grande salle de séjour rétro ouverte avec un mur beige, parquet clair, une cheminée double-face, un manteau de cheminée en pierre et un téléviseur encastré.
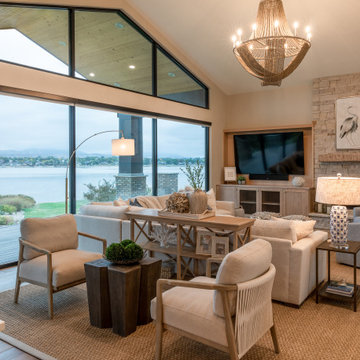
Coastal modern fireplace with cream stacked stone and reclaimed beam mantle in driftwood finish. Cabinetry in white oak with gold hardware and accents. oversized metal windows to maximize lake views. Furnishings by Bernhardt, Essentials for Living and Ballard Designs. Lighting by Crystorama.
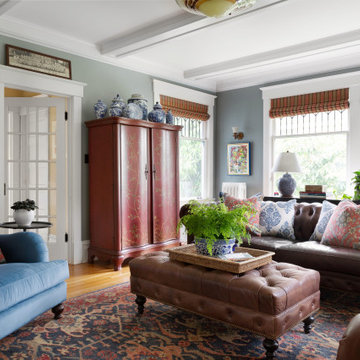
Traditional-style Family Room with leather seating
Idée de décoration pour une salle de séjour tradition de taille moyenne et fermée avec un mur bleu, parquet clair, aucune cheminée, un téléviseur encastré et un plafond à caissons.
Idée de décoration pour une salle de séjour tradition de taille moyenne et fermée avec un mur bleu, parquet clair, aucune cheminée, un téléviseur encastré et un plafond à caissons.
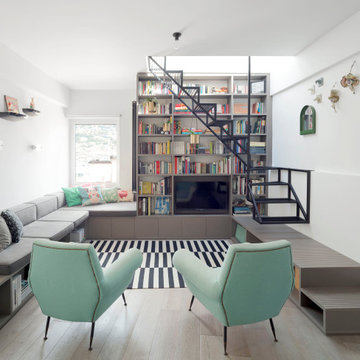
Exemple d'une salle de séjour tendance avec une bibliothèque ou un coin lecture, un mur blanc, parquet clair, aucune cheminée et un téléviseur encastré.
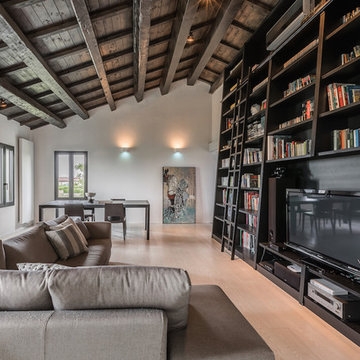
Réalisation d'une salle de séjour design ouverte avec une bibliothèque ou un coin lecture, un mur gris, parquet clair, un téléviseur encastré et un sol beige.
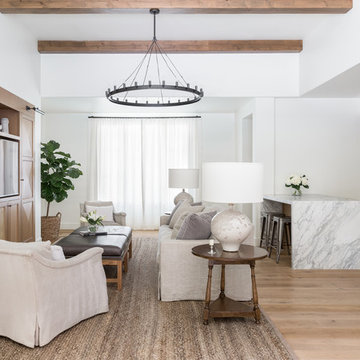
Inspiration pour une salle de séjour traditionnelle ouverte avec un bar de salon, un mur blanc, parquet clair, aucune cheminée et un téléviseur encastré.
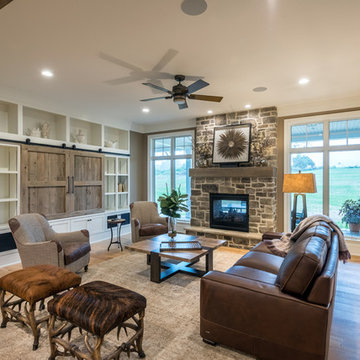
Alan Wycheck
Idées déco pour une salle de séjour craftsman de taille moyenne et ouverte avec un mur beige, parquet clair, une cheminée double-face, un manteau de cheminée en pierre, un téléviseur encastré et un sol marron.
Idées déco pour une salle de séjour craftsman de taille moyenne et ouverte avec un mur beige, parquet clair, une cheminée double-face, un manteau de cheminée en pierre, un téléviseur encastré et un sol marron.
Idées déco de salles de séjour avec parquet clair et un téléviseur encastré
6