Idées déco de salles de séjour avec parquet clair et une cheminée d'angle
Trier par :
Budget
Trier par:Populaires du jour
161 - 180 sur 637 photos
1 sur 3
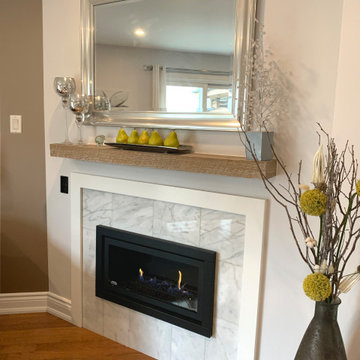
Inspiration pour une salle de séjour rustique de taille moyenne et ouverte avec un mur gris, parquet clair, une cheminée d'angle, un manteau de cheminée en pierre, aucun téléviseur et un sol marron.
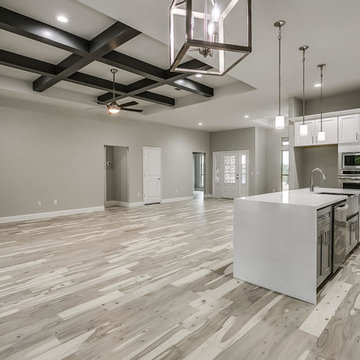
This boutique builder contacted me when the home was just a blueprint and asked me to select finishes that were within budget and on trend for the Ft. Worth area. We worked together to create an appealing palette buyers are looking for in a move in ready home.
Credit: laParis Investments, LLC
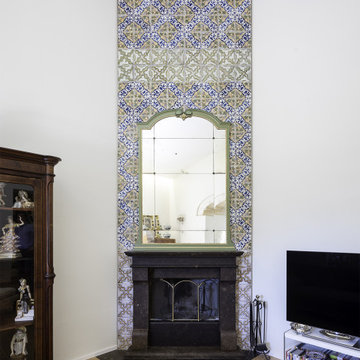
Idée de décoration pour une salle de séjour design avec un mur blanc, parquet clair, une cheminée d'angle, un manteau de cheminée en carrelage, un téléviseur encastré et un sol beige.
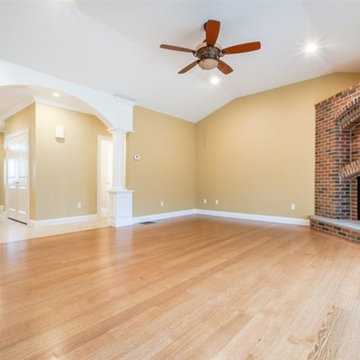
Inspiration pour une salle de séjour traditionnelle de taille moyenne et ouverte avec un mur beige, parquet clair, une cheminée d'angle et un manteau de cheminée en brique.
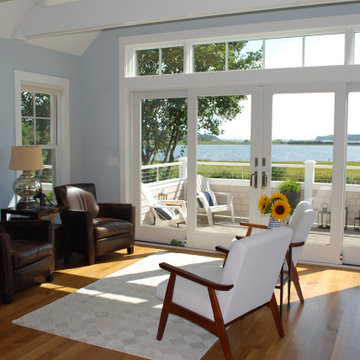
Idée de décoration pour une salle de séjour marine de taille moyenne et ouverte avec un mur bleu, parquet clair, une cheminée d'angle, un manteau de cheminée en métal et poutres apparentes.
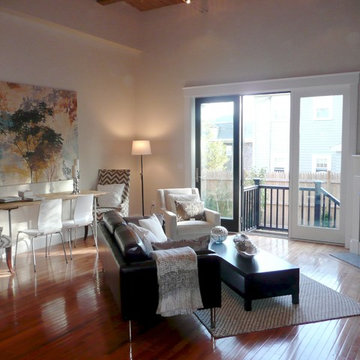
These contemporary condos were tight on space with a lot of angles that needed to be staged to define the space. Photos & Staging by: Betsy Konaxis, BK Classic Collection Home Stagers
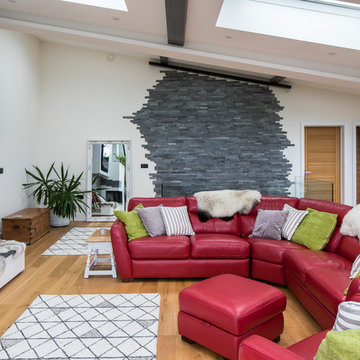
Chris Snook
Idée de décoration pour une salle de séjour minimaliste de taille moyenne et ouverte avec un mur blanc, parquet clair, un sol beige, une cheminée d'angle et un manteau de cheminée en plâtre.
Idée de décoration pour une salle de séjour minimaliste de taille moyenne et ouverte avec un mur blanc, parquet clair, un sol beige, une cheminée d'angle et un manteau de cheminée en plâtre.
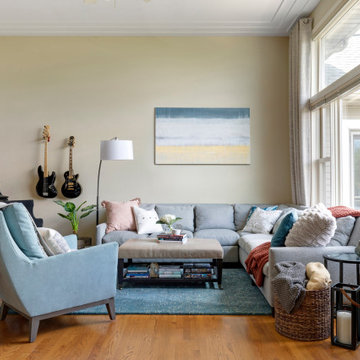
With a family of 5, along with extended family; adding enough seating for a cozy arrangement was a must. This beautiful large sectional sofa and light teal chair were stain guarded to help with the wear and tear of the kiddos and adding a leather ottoman with storage was needed. A plush wool rug and gorgeous twelve-foot stationary curtains created a comfortable, relaxing space for the whole family and then some.
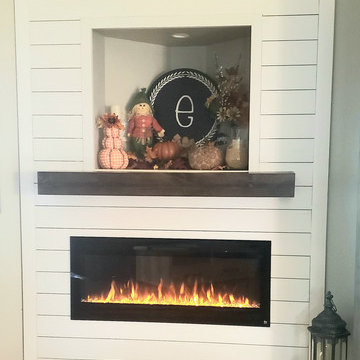
Beautiful electric fireplace with ship lap and rustic wood mantle
Inspiration pour une salle de séjour rustique avec parquet clair, une cheminée d'angle et un manteau de cheminée en bois.
Inspiration pour une salle de séjour rustique avec parquet clair, une cheminée d'angle et un manteau de cheminée en bois.
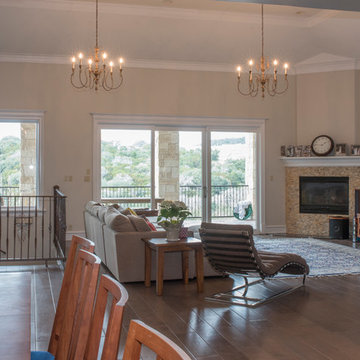
Idées déco pour une salle de séjour contemporaine de taille moyenne et ouverte avec un mur gris, parquet clair, une cheminée d'angle, un manteau de cheminée en carrelage et un téléviseur indépendant.
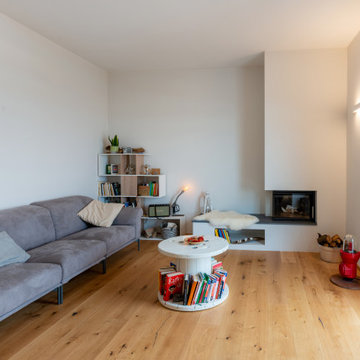
Exemple d'une grande salle de séjour moderne ouverte avec un mur blanc, parquet clair, une cheminée d'angle et un manteau de cheminée en plâtre.
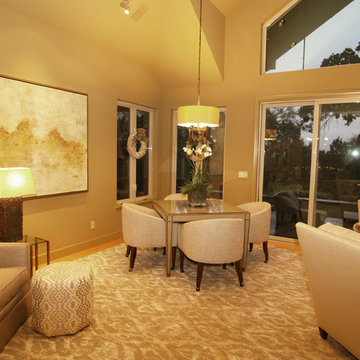
With a regular card group on the calendar, this classy corner beckons friends to an afternoon of fun and chatter.
Idées déco pour une grande salle de séjour classique ouverte avec un mur gris, parquet clair, une cheminée d'angle, un manteau de cheminée en pierre et un téléviseur fixé au mur.
Idées déco pour une grande salle de séjour classique ouverte avec un mur gris, parquet clair, une cheminée d'angle, un manteau de cheminée en pierre et un téléviseur fixé au mur.
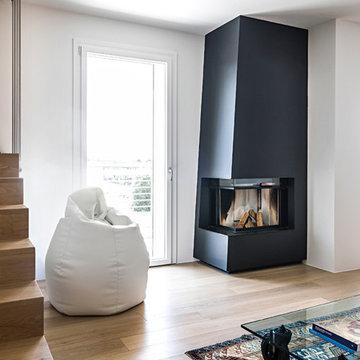
Filippo Coltro - PH. Mattia Aquila
Réalisation d'une salle de séjour design de taille moyenne et ouverte avec un mur blanc, parquet clair, une cheminée d'angle et un manteau de cheminée en métal.
Réalisation d'une salle de séjour design de taille moyenne et ouverte avec un mur blanc, parquet clair, une cheminée d'angle et un manteau de cheminée en métal.
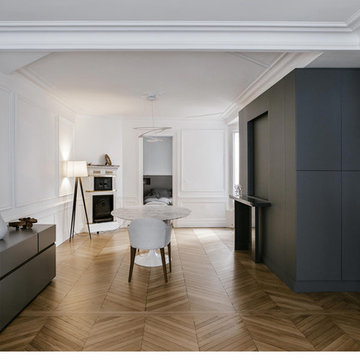
Il fallait faire circuler la lumière dans cet espace très cloisonné.
Nous faisons tomber les cloisons et restaurons les plafonds, stucs et parquets.
L’espace se dessine avec évidence...
©IN NIHILO
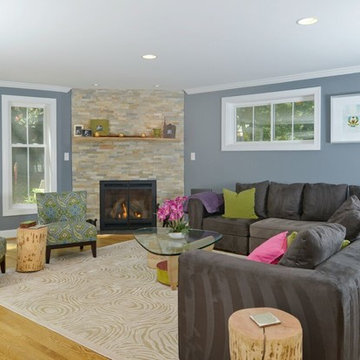
Vienna Addition Skill Construction & Design, LLC, Design/Build a two-story addition to include remodeling the kitchen and connecting to the adjoining rooms, creating a great room for this family of four. After removing the side office and back patio, it was replaced with a great room connected to the newly renovated kitchen with an eating area that doubles as a homework area for the children. There was plenty of space left over for a walk-in pantry, powder room, and office/craft room. The second story design was for an Adult’s Only oasis; this was designed for the parents to have a permitted Staycation. This space includes a Grand Master bedroom with three walk-in closets, and a sitting area, with plenty of room for a king size bed. This room was not been completed until we brought the outdoors in; this was created with the three big picture windows allowing the parents to look out at their Zen Patio. The Master Bathroom includes a double size jet tub, his & her walk-in shower, and his & her double vanity with plenty of storage and two hideaway hampers. The exterior was created to bring a modern craftsman style feel, these rich architectural details are displayed around the windows with simple geometric lines and symmetry throughout. Craftsman style is an extension of its natural surroundings. This addition is a reflection of indigenous wood and stone sturdy, defined structure with clean yet prominent lines and exterior details, while utilizing low-maintenance, high-performance materials. We love the artisan style of intricate details and the use of natural materials of this Vienna, VA addition. We especially loved working with the family to Design & Build a space that meets their family’s needs as they grow.
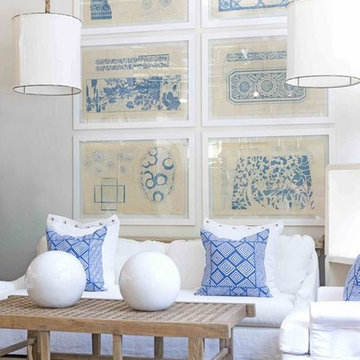
Watch Hill, Westerly RI 02891
Aménagement d'une salle de séjour mansardée ou avec mezzanine contemporaine de taille moyenne avec une bibliothèque ou un coin lecture, un mur blanc, parquet clair, aucun téléviseur, une cheminée d'angle et un manteau de cheminée en pierre.
Aménagement d'une salle de séjour mansardée ou avec mezzanine contemporaine de taille moyenne avec une bibliothèque ou un coin lecture, un mur blanc, parquet clair, aucun téléviseur, une cheminée d'angle et un manteau de cheminée en pierre.
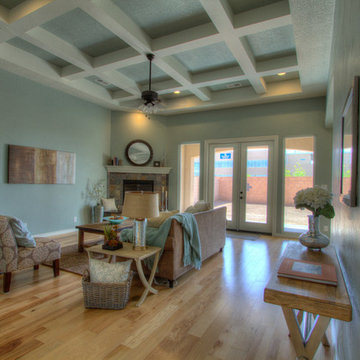
Idées déco pour une salle de séjour classique de taille moyenne et fermée avec un mur bleu, parquet clair, une cheminée d'angle et un manteau de cheminée en pierre.
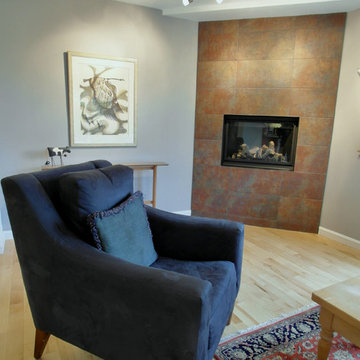
This house from 1980’s had enclosed dining room separated with walls from the family room and the kitchen. The builder’s original kitchen was poorly laid out with just one bank of drawers. There was hardly any storage space for today’s lifestyle.
The wall dividing the family room and the kitchen from the dining room was removed to create an open concept space. Moving the kitchen sink to the corner freed up more space for the pots and pans drawers. An island was added for extra storage and an eating area for the couple.
This eclectic interior has white and grey kitchen cabinets with granite and butcher block countertops. The walnut butcher block on the island created the focal point and added some contrast to the high gloss cabinets and the concrete look marmoleum floor.
The fireplace facade is done in tiles which replicate rusted metal. The dining room ceiling was done with cove lighting.
The house was brought up to today’s lifestyle of living for the owners.
Shiva Gupta
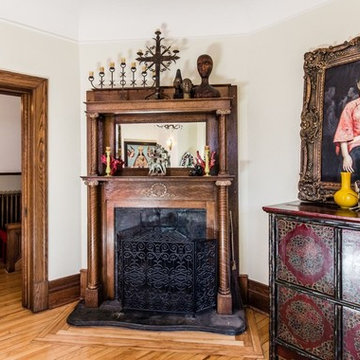
Interior Designer: Tania Scardellato - TOC design
Photographer: Paul Cornett
Idées déco pour une grande salle de séjour classique fermée avec un mur beige, parquet clair, une cheminée d'angle, un manteau de cheminée en bois et aucun téléviseur.
Idées déco pour une grande salle de séjour classique fermée avec un mur beige, parquet clair, une cheminée d'angle, un manteau de cheminée en bois et aucun téléviseur.
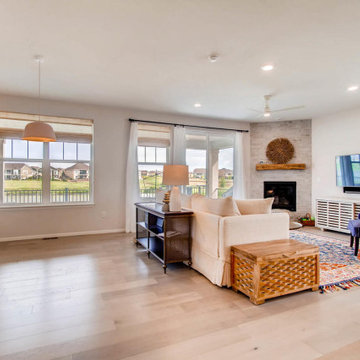
This whole house remodel transformed the space into a gorgeous place to entertain family and friends.
Exemple d'une grande salle de séjour nature ouverte avec une bibliothèque ou un coin lecture, un mur blanc, parquet clair, une cheminée d'angle, un manteau de cheminée en brique et un téléviseur fixé au mur.
Exemple d'une grande salle de séjour nature ouverte avec une bibliothèque ou un coin lecture, un mur blanc, parquet clair, une cheminée d'angle, un manteau de cheminée en brique et un téléviseur fixé au mur.
Idées déco de salles de séjour avec parquet clair et une cheminée d'angle
9