Idées déco de salles de séjour avec parquet clair et une cheminée standard
Trier par :
Budget
Trier par:Populaires du jour
141 - 160 sur 9 485 photos
1 sur 3

Idée de décoration pour une salle de séjour tradition fermée avec un mur blanc, parquet clair, une cheminée standard, un manteau de cheminée en pierre, un téléviseur encastré et boiseries.

This living space is part of a Great Room that connects to the kitchen. Beautiful white brick cladding around the fireplace and chimney. White oak features including: fireplace mantel, floating shelves, and solid wood floor. The custom cabinetry on either side of the fireplace has glass display doors and Cambria Quartz countertops. The firebox is clad with stone in herringbone pattern.
Photo by Molly Rose Photography
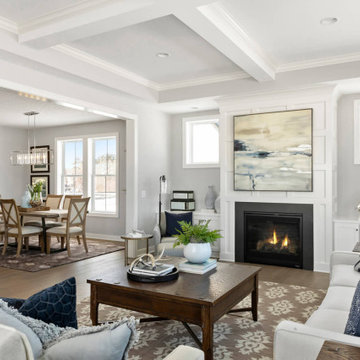
Arden Model - Tradition Collection
Pricing, floorplans, virtual tours, community information & more at https://www.robertthomashomes.com/

Exemple d'une salle de séjour nature ouverte avec parquet clair, une cheminée standard, un manteau de cheminée en pierre, un sol marron, un plafond en bois et du lambris de bois.

Aménagement d'une grande salle de séjour classique ouverte avec un mur blanc, parquet clair, une cheminée standard, un manteau de cheminée en pierre, un téléviseur fixé au mur, un sol beige et un plafond à caissons.

For this classic San Francisco William Wurster house, we complemented the iconic modernist architecture, urban landscape, and Bay views with contemporary silhouettes and a neutral color palette. We subtly incorporated the wife's love of all things equine and the husband's passion for sports into the interiors. The family enjoys entertaining, and the multi-level home features a gourmet kitchen, wine room, and ample areas for dining and relaxing. An elevator conveniently climbs to the top floor where a serene master suite awaits.
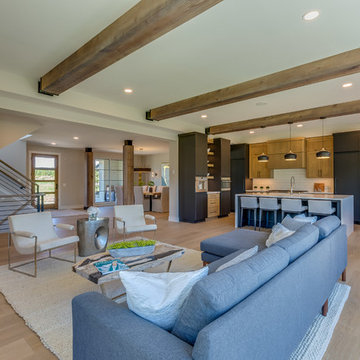
Spacecrafting Photography, Landmark Photography
Idée de décoration pour une grande salle de séjour tradition ouverte avec un mur gris, parquet clair, une cheminée standard, un manteau de cheminée en pierre, un téléviseur fixé au mur et un sol beige.
Idée de décoration pour une grande salle de séjour tradition ouverte avec un mur gris, parquet clair, une cheminée standard, un manteau de cheminée en pierre, un téléviseur fixé au mur et un sol beige.
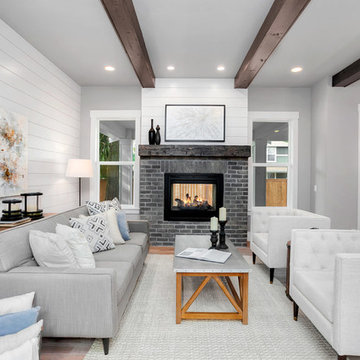
The Hunter was built in 2017 by Enfort Homes of Kirkland Washington.
Aménagement d'une grande salle de séjour campagne ouverte avec un mur gris, parquet clair, un sol beige, une cheminée standard et un manteau de cheminée en brique.
Aménagement d'une grande salle de séjour campagne ouverte avec un mur gris, parquet clair, un sol beige, une cheminée standard et un manteau de cheminée en brique.
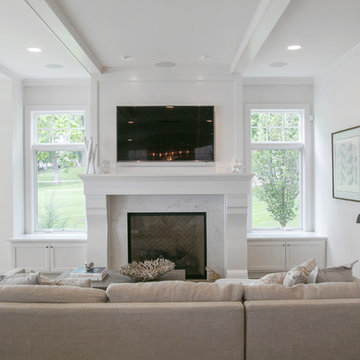
http://lowellcustomhomes.com , LOWELL CUSTOM HOMES, Lake Geneva, WI, Open floor plan with lakeside dining room open to the living room with custom designed fireplace, flat screen television mounted above and balanced by windows to each side for a bright sunny interior.
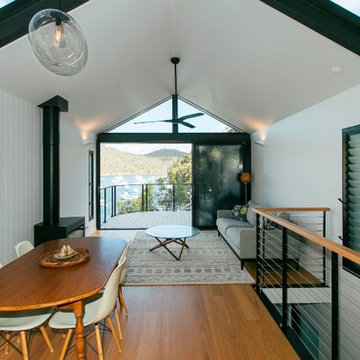
Kate Holmes Photographer
Aménagement d'une petite salle de séjour mansardée ou avec mezzanine contemporaine avec parquet clair et une cheminée standard.
Aménagement d'une petite salle de séjour mansardée ou avec mezzanine contemporaine avec parquet clair et une cheminée standard.
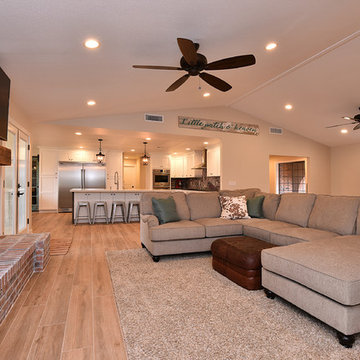
Connie White
Idée de décoration pour une grande salle de séjour champêtre ouverte avec un mur beige, parquet clair, une cheminée standard, un manteau de cheminée en brique, un téléviseur fixé au mur et un sol marron.
Idée de décoration pour une grande salle de séjour champêtre ouverte avec un mur beige, parquet clair, une cheminée standard, un manteau de cheminée en brique, un téléviseur fixé au mur et un sol marron.

A Modern Farmhouse set in a prairie setting exudes charm and simplicity. Wrap around porches and copious windows make outdoor/indoor living seamless while the interior finishings are extremely high on detail. In floor heating under porcelain tile in the entire lower level, Fond du Lac stone mimicking an original foundation wall and rough hewn wood finishes contrast with the sleek finishes of carrera marble in the master and top of the line appliances and soapstone counters of the kitchen. This home is a study in contrasts, while still providing a completely harmonious aura.
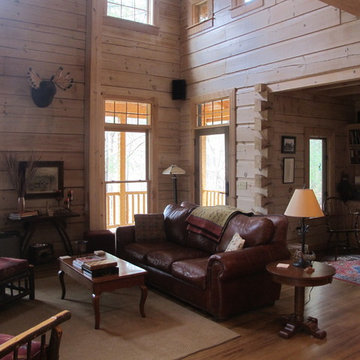
Jeanne Morcom
Exemple d'une grande salle de séjour montagne ouverte avec un mur marron, parquet clair, aucun téléviseur, une cheminée standard et un manteau de cheminée en pierre.
Exemple d'une grande salle de séjour montagne ouverte avec un mur marron, parquet clair, aucun téléviseur, une cheminée standard et un manteau de cheminée en pierre.
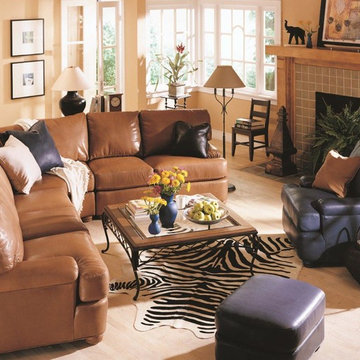
This leather sectionals sofa is very high end and made to order. We have featured this with multiple colors of leather to show how all these colors can work together. The navy chair looks great with the light brown sectional and black and white sofa pillows.
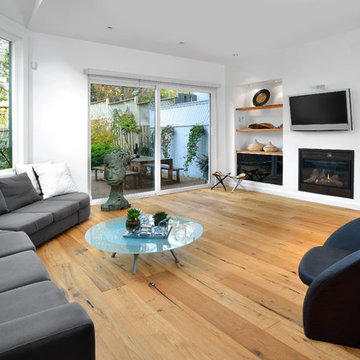
Upside Development completed this Interior contemporary remodeling project in Sherwood Park. Located in core midtown, this detached 2 story brick home has seen it’s share of renovations in the past. With a 15-year-old rear addition and 90’s kitchen, it was time to upgrade again. This home needed a major facelift from the multiple layers of past renovations.
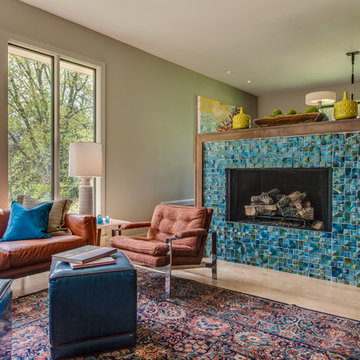
The floating fireplace with dimensional ceramic tile surround becomes a credenza and serving area on the dining room side in this 60's ranch remodel with mid-century style, located in Nashville, TN.

A wood burning brick fireplace with extra high ceiling is the centerpiece of the family room in this traditional home. This was part of a whole home renovation done by Meadowlark Design + Build in Ann Arbor, Michigan
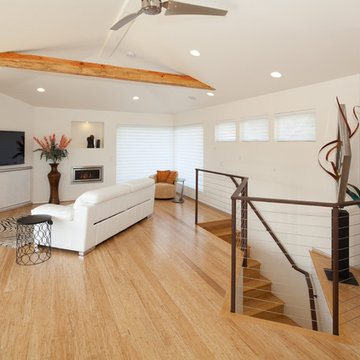
Elliott Johnson Photography
Cette image montre une salle de séjour mansardée ou avec mezzanine design avec un mur blanc, parquet clair, un téléviseur fixé au mur, un sol beige et une cheminée standard.
Cette image montre une salle de séjour mansardée ou avec mezzanine design avec un mur blanc, parquet clair, un téléviseur fixé au mur, un sol beige et une cheminée standard.

Fireplace tile: Sonoma Stone from Sonoma Tilemakers
Idée de décoration pour une salle de séjour champêtre de taille moyenne et fermée avec un mur blanc, parquet clair, une cheminée standard, un manteau de cheminée en carrelage, un téléviseur fixé au mur et un sol marron.
Idée de décoration pour une salle de séjour champêtre de taille moyenne et fermée avec un mur blanc, parquet clair, une cheminée standard, un manteau de cheminée en carrelage, un téléviseur fixé au mur et un sol marron.

Cette photo montre une grande salle de séjour chic ouverte avec un mur blanc, parquet clair, une cheminée standard, un manteau de cheminée en brique, un téléviseur fixé au mur, un sol gris et un plafond voûté.
Idées déco de salles de séjour avec parquet clair et une cheminée standard
8