Idées déco de salles de séjour avec parquet en bambou et un sol en carrelage de porcelaine
Trier par :
Budget
Trier par:Populaires du jour
121 - 140 sur 6 096 photos
1 sur 3
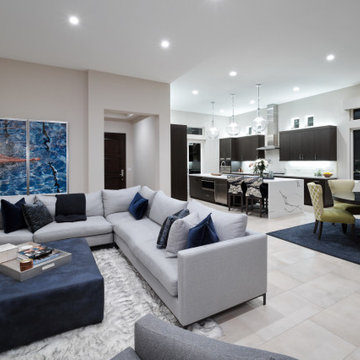
Desert Great Room flanked hosts a sexy sectional with metal footing that rests upon the softest faux-fur area rug. The varying patterns, colors, and textures reflect this desert living space well.
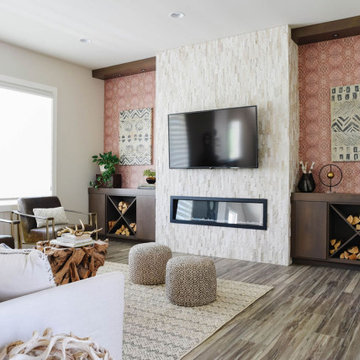
Inspiration pour une salle de séjour minimaliste ouverte avec un sol en carrelage de porcelaine, une cheminée ribbon, un manteau de cheminée en pierre de parement, un téléviseur fixé au mur et du papier peint.
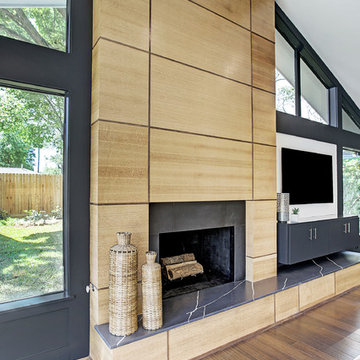
TK Images
Cette image montre une salle de séjour vintage avec un mur blanc, parquet en bambou, une cheminée standard, un manteau de cheminée en bois, un téléviseur fixé au mur et un sol marron.
Cette image montre une salle de séjour vintage avec un mur blanc, parquet en bambou, une cheminée standard, un manteau de cheminée en bois, un téléviseur fixé au mur et un sol marron.
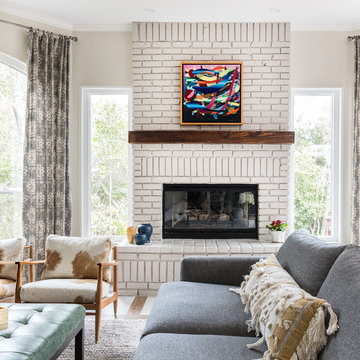
This family room virtually sits outdoors and is surrounded with light. we kept materials light as well. Custom mid century hide on hair covered armcharis surround a green tufted leather ottoman that centers the room.
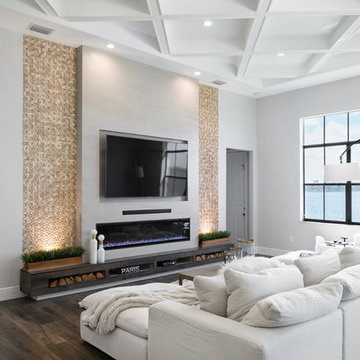
Transitional kitchen featuring beaded inset doors in Crushed Ice by Decora and engineered quartz in Lusso by Silestone.
Réalisation d'une grande salle de séjour tradition ouverte avec un mur gris, un sol en carrelage de porcelaine, un manteau de cheminée en béton, un téléviseur fixé au mur, un sol marron et une cheminée ribbon.
Réalisation d'une grande salle de séjour tradition ouverte avec un mur gris, un sol en carrelage de porcelaine, un manteau de cheminée en béton, un téléviseur fixé au mur, un sol marron et une cheminée ribbon.
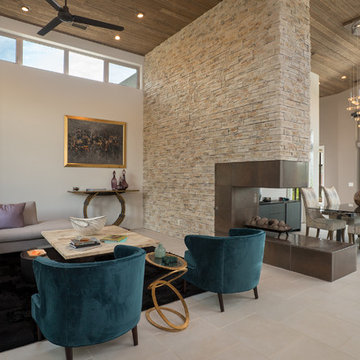
Exemple d'une grande salle de séjour tendance ouverte avec un mur beige, un sol en carrelage de porcelaine, une cheminée double-face, un manteau de cheminée en pierre, aucun téléviseur et un sol beige.
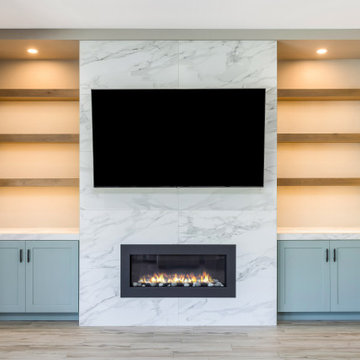
After finishing Devon & Marci’s home office, they wanted us to come back and take their standard fireplace and elevate it to the rest of their home.
After determining what they wanted a clean and modern style we got to work and created the ultimate sleek and modern feature wall.
Because their existing fireplace was in great shape and fit in the design, we designed a new façade and surrounded it in a large format tile. This tile is 24X48 laid in a horizontal stacked pattern.
The porcelain tile chosen is called Tru Marmi Extra Matte.
With the addition of a child, they needed more storage, so they asked us to install new custom cabinets on either sides of the fireplace and install quartz countertops that match their kitchen island called Calacatta Divine.
To finish the project, they needed more decorative shelving. We installed 3 natural stained shelves on each side.
And added lighting above each area to spotlight those family memories they have and will continue to create over the next years.
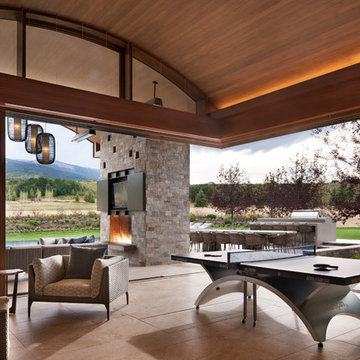
David O. Marlow
Cette photo montre une très grande salle de séjour tendance ouverte avec salle de jeu, un mur beige, un sol en carrelage de porcelaine, aucune cheminée, un téléviseur fixé au mur et un sol beige.
Cette photo montre une très grande salle de séjour tendance ouverte avec salle de jeu, un mur beige, un sol en carrelage de porcelaine, aucune cheminée, un téléviseur fixé au mur et un sol beige.

Primer living / First living room
Cette photo montre une très grande salle de séjour mansardée ou avec mezzanine éclectique avec un bar de salon, un mur blanc, un sol en carrelage de porcelaine, une cheminée ribbon, un manteau de cheminée en bois, un téléviseur fixé au mur et un sol beige.
Cette photo montre une très grande salle de séjour mansardée ou avec mezzanine éclectique avec un bar de salon, un mur blanc, un sol en carrelage de porcelaine, une cheminée ribbon, un manteau de cheminée en bois, un téléviseur fixé au mur et un sol beige.
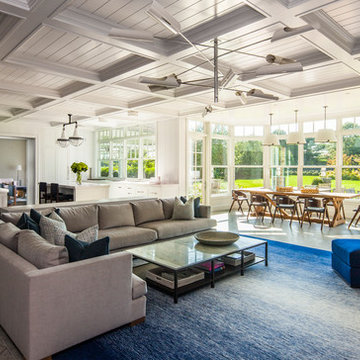
Réalisation d'une grande salle de séjour tradition ouverte avec un mur blanc, un sol en carrelage de porcelaine, aucun téléviseur et un sol beige.
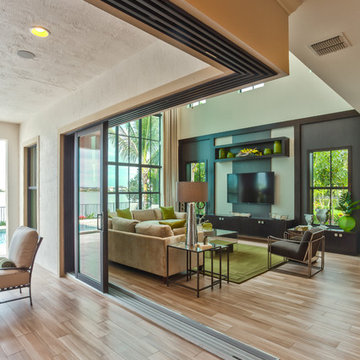
CalAtlantic and Yale Gurney have been working together on several projects in South Florida. This is the latest, a model home in Parkland, Florida's Watercrest community.
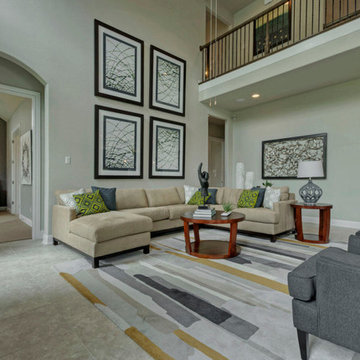
Two story family room with blue accent wall
Cette photo montre une grande salle de séjour chic ouverte avec un mur bleu, un sol en carrelage de porcelaine, une cheminée standard et un téléviseur fixé au mur.
Cette photo montre une grande salle de séjour chic ouverte avec un mur bleu, un sol en carrelage de porcelaine, une cheminée standard et un téléviseur fixé au mur.
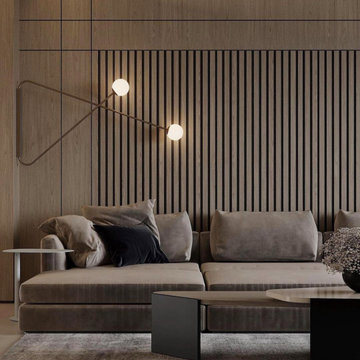
Idées déco pour une salle de séjour contemporaine en bois avec un sol en carrelage de porcelaine, un téléviseur encastré et un sol beige.
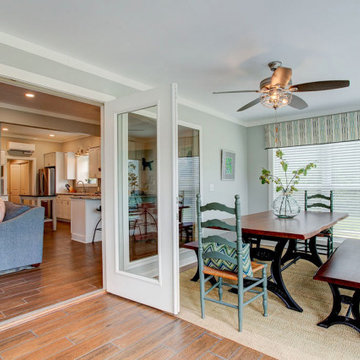
Sunroom addition to weekend bungalow getaway.
Idées déco pour une salle de séjour campagne de taille moyenne et fermée avec un mur gris, un sol en carrelage de porcelaine et un sol marron.
Idées déco pour une salle de séjour campagne de taille moyenne et fermée avec un mur gris, un sol en carrelage de porcelaine et un sol marron.
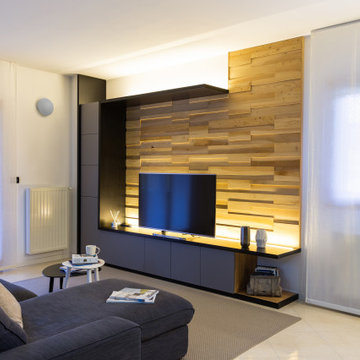
Linee sottili e marcate che racchiudono superfici e volumi semplici ma d'effetto. Arredo che esalta le forme ed i materiali: opachi, legno naturale e legno verniciato, che fa trasparire le sue venature. I dettagli, come i supporti delle maniglie, in rame trattato, fanno percepire l'attenzione con cui progettiamo e seguiamo la realizzazione.
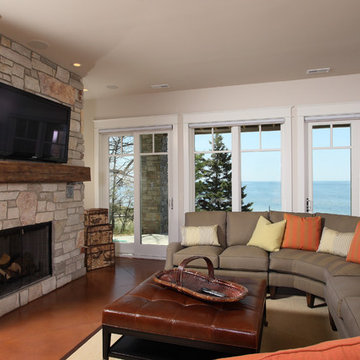
A bright, octagonal shaped sunroom and wraparound deck off the living room give this home its ageless appeal. A private sitting room off the largest master suite provides a peaceful first-floor retreat. Upstairs are two additional bedroom suites and a private sitting area while the walk-out downstairs houses the home’s casual spaces, including a family room, refreshment/snack bar and two additional bedrooms.
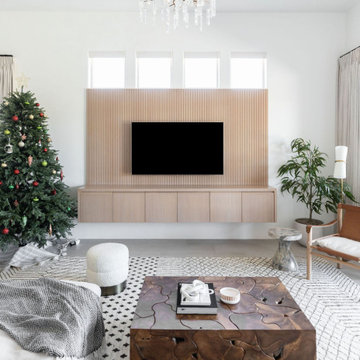
Family Room
Réalisation d'une salle de séjour minimaliste de taille moyenne et ouverte avec un mur blanc, un sol en carrelage de porcelaine, un téléviseur encastré et un sol gris.
Réalisation d'une salle de séjour minimaliste de taille moyenne et ouverte avec un mur blanc, un sol en carrelage de porcelaine, un téléviseur encastré et un sol gris.
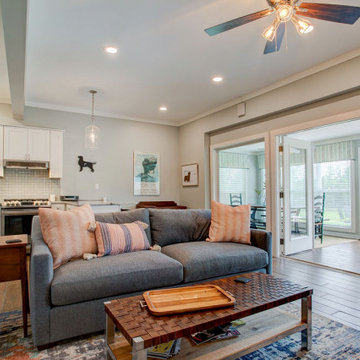
Garage conversion to weekend bungalow getaway.
Idées déco pour une salle de séjour campagne de taille moyenne et fermée avec un mur gris, un sol en carrelage de porcelaine et un sol marron.
Idées déco pour une salle de séjour campagne de taille moyenne et fermée avec un mur gris, un sol en carrelage de porcelaine et un sol marron.

The homeowner provided us an inspiration photo for this built in electric fireplace with shiplap, shelving and drawers. We brought the project to life with Fashion Cabinets white painted cabinets and shelves, MDF shiplap and a Dimplex Ignite fireplace.

Open Concept Family Room, Featuring a 20' long Custom Made Douglas Fir Wood Paneled Wall with 15' Overhang, 10' Bio-Ethenol Fireplace, LED Lighting and Built-In Speakers.
Idées déco de salles de séjour avec parquet en bambou et un sol en carrelage de porcelaine
7