Idées déco de salles de séjour avec parquet en bambou et une cheminée
Trier par :
Budget
Trier par:Populaires du jour
61 - 80 sur 264 photos
1 sur 3
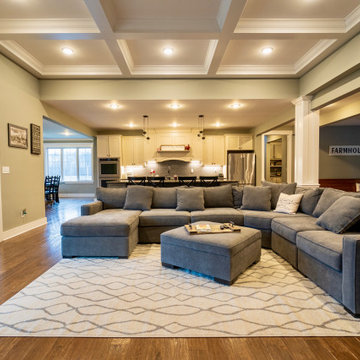
A beautiful 6500sf custom home our team built in Milford OH. This farmhouse inspired home sits on 20 acres of farmland/woods and despite being so large, still has a cozy/homey feel to it as soon as you step through the front door.
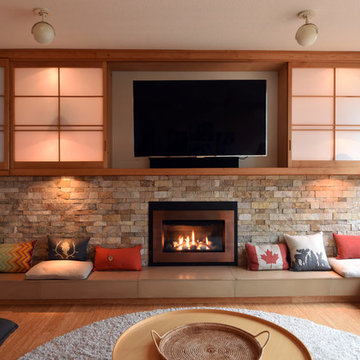
View of the media wall in family room with the shoji panels open to view wide screen TV which is on an arm for maximum flexibility.
Cette image montre une salle de séjour design de taille moyenne et fermée avec un mur blanc, parquet en bambou, une cheminée standard, un manteau de cheminée en pierre, un téléviseur encastré et un sol beige.
Cette image montre une salle de séjour design de taille moyenne et fermée avec un mur blanc, parquet en bambou, une cheminée standard, un manteau de cheminée en pierre, un téléviseur encastré et un sol beige.
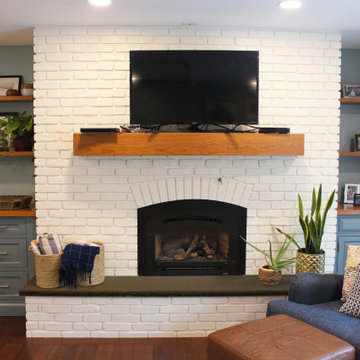
Custom cabinetry flank either side of the newly painted fireplace to tie into the kitchen island. New bamboo hardwood flooring spread throughout the family room and kitchen to connect the open room. A custom arched cherry mantel complements the custom cherry tabletops and floating shelves. Lastly, a new hearthstone brings depth and richness to the fireplace in this open family room/kitchen space.
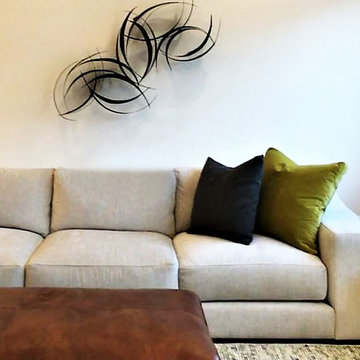
close up of iron sculpture
Réalisation d'une salle de séjour nordique de taille moyenne et ouverte avec un mur blanc, parquet en bambou, une cheminée standard, un manteau de cheminée en brique, un téléviseur encastré et un sol marron.
Réalisation d'une salle de séjour nordique de taille moyenne et ouverte avec un mur blanc, parquet en bambou, une cheminée standard, un manteau de cheminée en brique, un téléviseur encastré et un sol marron.
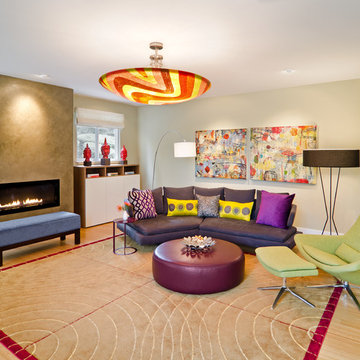
Photography by: Bob Jansons H&H Productions
Aménagement d'une salle de séjour contemporaine de taille moyenne et fermée avec un mur vert, parquet en bambou, une cheminée ribbon et un manteau de cheminée en plâtre.
Aménagement d'une salle de séjour contemporaine de taille moyenne et fermée avec un mur vert, parquet en bambou, une cheminée ribbon et un manteau de cheminée en plâtre.
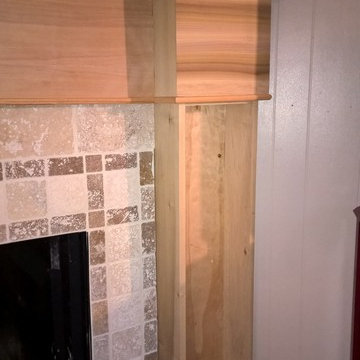
I removed all of the 1960's fake stone from the existing fireplace, tiled it, and created this custom mantle in my shop. The homeowner painted it white. The sides are made to have shelves for knick-knacks.
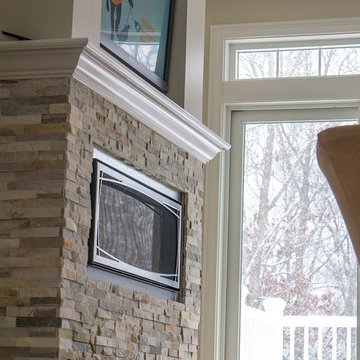
Mike Ciolino
Cette photo montre une salle de séjour chic de taille moyenne et ouverte avec un mur beige, parquet en bambou, une cheminée ribbon, un manteau de cheminée en pierre et un téléviseur fixé au mur.
Cette photo montre une salle de séjour chic de taille moyenne et ouverte avec un mur beige, parquet en bambou, une cheminée ribbon, un manteau de cheminée en pierre et un téléviseur fixé au mur.
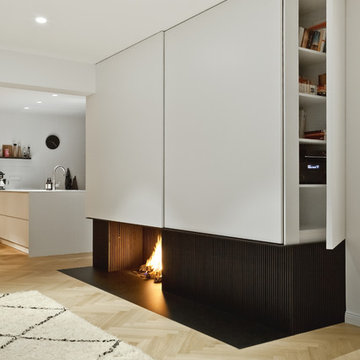
Eine geschickte Kombination von Stauraum und offenem Kamin. Hinter der Schiebetür verbirgt sich die Medien-Technik. Ein seitlich eingearbeitete Regallösung bietet zusätzlich Platz.
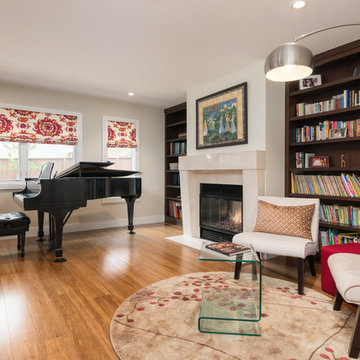
Nyhus Design Group,
Ross Pushinaitis
Cette image montre une salle de séjour traditionnelle ouverte avec une bibliothèque ou un coin lecture, un mur beige, parquet en bambou, une cheminée standard et un manteau de cheminée en pierre.
Cette image montre une salle de séjour traditionnelle ouverte avec une bibliothèque ou un coin lecture, un mur beige, parquet en bambou, une cheminée standard et un manteau de cheminée en pierre.
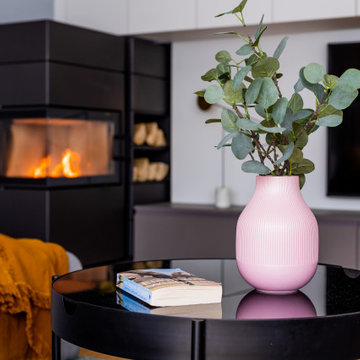
Réalisation d'une grande salle de séjour nordique ouverte avec une salle de musique, un mur gris, parquet en bambou, cheminée suspendue, un manteau de cheminée en métal, un téléviseur fixé au mur, un sol marron, un plafond en papier peint et du papier peint.
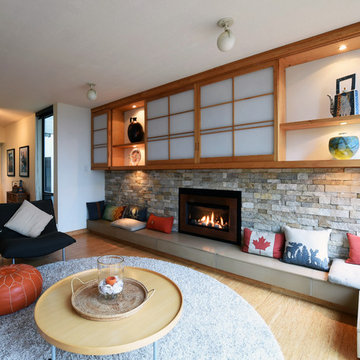
Another view of the family room after renovation, the fireplace hearth was built out further to make a window seat and tiled in Solus concrete tiles. The mirrors were removed to be replaced by a custom millwork media wall , the TV is on an arm which is concealed behind the sliding shoji panels, the electronics are concealed by the far left cabinet , the shelving has concealed puck lights to light up the art objects, The modular seating, round coffee table on wheels are from Ligne Roset.and the leather ottoman is from Morocco
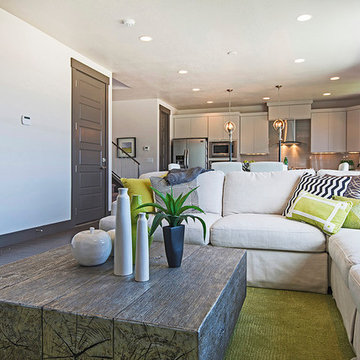
Idée de décoration pour une salle de séjour design ouverte avec un mur blanc, parquet en bambou, une cheminée standard, un manteau de cheminée en carrelage et un téléviseur fixé au mur.
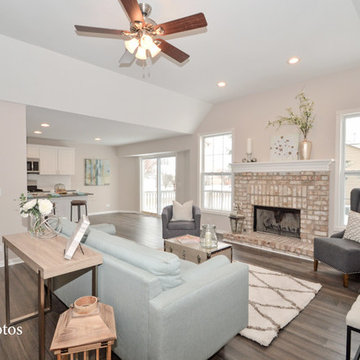
Aménagement d'une grande salle de séjour contemporaine ouverte avec parquet en bambou, une cheminée standard, un manteau de cheminée en brique et un sol gris.
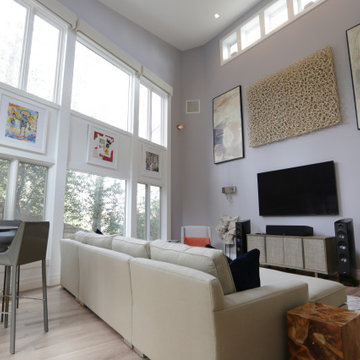
This gallery room design elegantly combines cool color tones with a sleek modern look. The wavy area rug anchors the room with subtle visual textures reminiscent of water. The art in the space makes the room feel much like a museum, while the furniture and accessories will bring in warmth into the room.
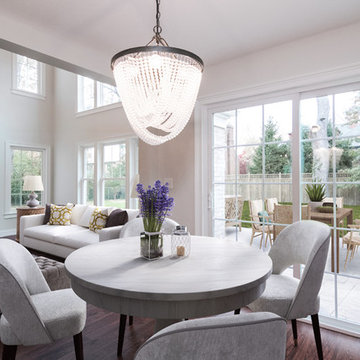
Exemple d'une salle de séjour craftsman avec un mur gris, parquet en bambou, une cheminée standard, un manteau de cheminée en pierre, un téléviseur fixé au mur et un sol marron.
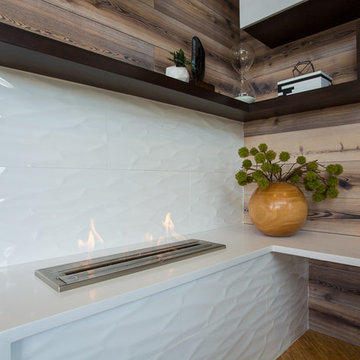
Photographer: Chris Laplante
This Downtown Denver condo has a custom built-in media/fireplace wall that features an Bioethanol fireplace by Eco Smart Fire. The "reclaimed wood" is from Du Chateau and the 3D white tile surrounding the fireplace is from Porcelanosa. White quartz tops the fireplace and wraps around underneath the TV.
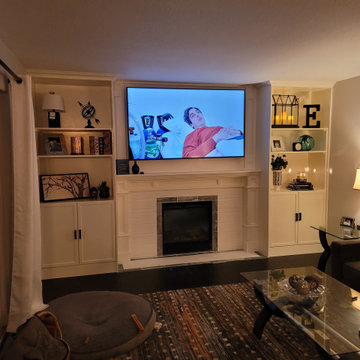
Finish product of the completed fireplace build.
Cette image montre une salle de séjour craftsman de taille moyenne et fermée avec une bibliothèque ou un coin lecture, un mur blanc, parquet en bambou, une cheminée standard, un manteau de cheminée en carrelage, un téléviseur encastré et un sol noir.
Cette image montre une salle de séjour craftsman de taille moyenne et fermée avec une bibliothèque ou un coin lecture, un mur blanc, parquet en bambou, une cheminée standard, un manteau de cheminée en carrelage, un téléviseur encastré et un sol noir.
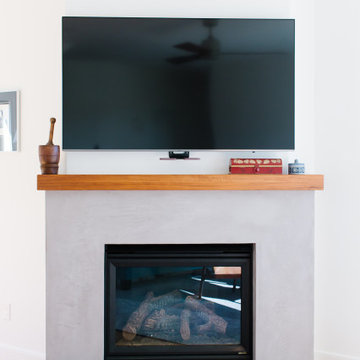
New to the Pacific Northwest, our recently retired clients had relocated from the Fairbanks area to take advantage of the more moderate climate and improved access to family and resources. They selected a nice home in a desirable location with a large enough lot next to some green space to afford them some breathing room.
Taking a less is more approach, the homeowners’ goal was to establish a more neutral pallet with white walls, wood and earthy accents. We kept the budget at the forefront of our conversations, and they took care to make practical decisions, investing strategically in the upgrades to their home.
Every decision and change made went a long way toward aligning the style of the home with the values of its new owners.
The homeowners identify with their Danish heritage, which they express through their aesthetic and selections.
The master bathroom improvements were especially important to the homeowners. We added heated floors and completely reworked the layout and design. It featured a new tub, a custom shower, tile throughout, shower glass, a custom cabinet made by a local cabinet maker and new lights and fixtures.
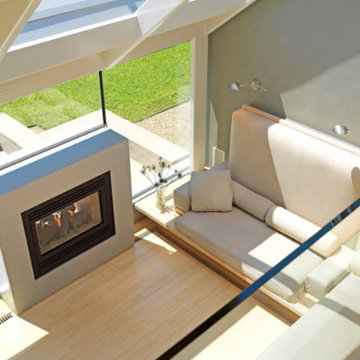
Family room/ seating area with floor to ceiling windows, natural lighting and two-sided metal fireplace.
Cette photo montre une petite salle de séjour mansardée ou avec mezzanine tendance avec un sol beige, une bibliothèque ou un coin lecture, un mur vert, parquet en bambou, une cheminée double-face, un manteau de cheminée en métal et un téléviseur indépendant.
Cette photo montre une petite salle de séjour mansardée ou avec mezzanine tendance avec un sol beige, une bibliothèque ou un coin lecture, un mur vert, parquet en bambou, une cheminée double-face, un manteau de cheminée en métal et un téléviseur indépendant.
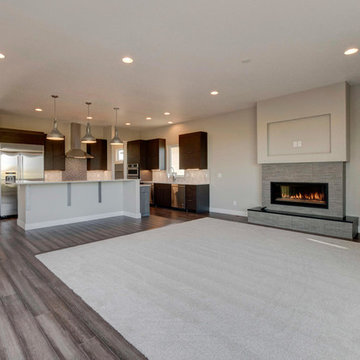
Cette image montre une grande salle de séjour design ouverte avec un mur gris, parquet en bambou, une cheminée standard, un manteau de cheminée en carrelage et un téléviseur fixé au mur.
Idées déco de salles de séjour avec parquet en bambou et une cheminée
4