Idées déco de salles de séjour avec parquet en bambou et une cheminée standard
Trier par :
Budget
Trier par:Populaires du jour
161 - 180 sur 191 photos
1 sur 3
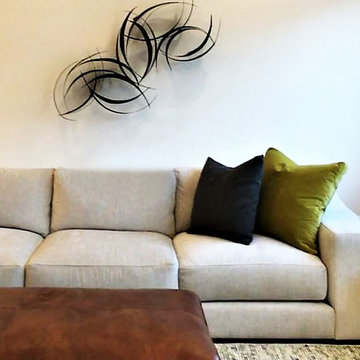
close up of iron sculpture
Réalisation d'une salle de séjour nordique de taille moyenne et ouverte avec un mur blanc, parquet en bambou, une cheminée standard, un manteau de cheminée en brique, un téléviseur encastré et un sol marron.
Réalisation d'une salle de séjour nordique de taille moyenne et ouverte avec un mur blanc, parquet en bambou, une cheminée standard, un manteau de cheminée en brique, un téléviseur encastré et un sol marron.
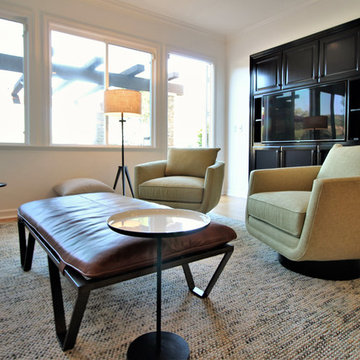
different perspective of family room. using swivel chairs offers conversation and 360 viewing including some tv watching in built in media cabinet painted black to lessen the impact of a tv in this more traditional beachy home.
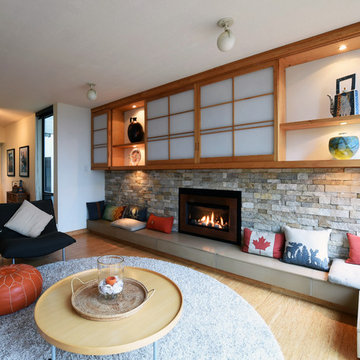
Another view of the family room after renovation, the fireplace hearth was built out further to make a window seat and tiled in Solus concrete tiles. The mirrors were removed to be replaced by a custom millwork media wall , the TV is on an arm which is concealed behind the sliding shoji panels, the electronics are concealed by the far left cabinet , the shelving has concealed puck lights to light up the art objects, The modular seating, round coffee table on wheels are from Ligne Roset.and the leather ottoman is from Morocco

This gallery room design elegantly combines cool color tones with a sleek modern look. The wavy area rug anchors the room with subtle visual textures reminiscent of water. The art in the space makes the room feel much like a museum, while the furniture and accessories will bring in warmth into the room.
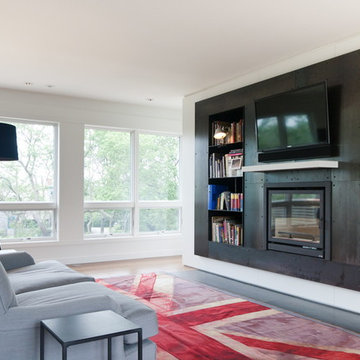
Photographer: © Resolution: 4 Architecture
Inspiration pour une salle de séjour design ouverte avec une bibliothèque ou un coin lecture, un mur blanc, parquet en bambou, une cheminée standard, un manteau de cheminée en métal et un téléviseur encastré.
Inspiration pour une salle de séjour design ouverte avec une bibliothèque ou un coin lecture, un mur blanc, parquet en bambou, une cheminée standard, un manteau de cheminée en métal et un téléviseur encastré.
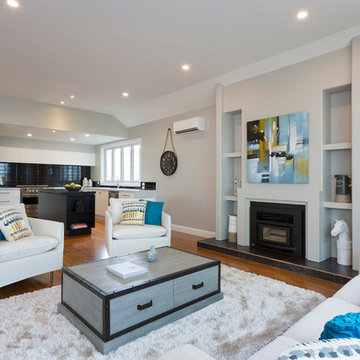
Amanda Aitken Photography
Family Room features Strand Woven Bamboo floor by R&J Bamboo. Fireplace is Woodsman Totara fire with a Plastercraft fire surround. Wall colour is Resene Truffle
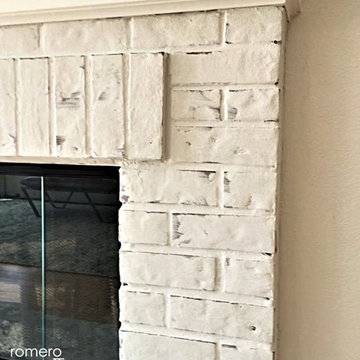
detail of German Shmear paster on fireplace.
Aménagement d'une salle de séjour scandinave de taille moyenne et ouverte avec un mur blanc, parquet en bambou, une cheminée standard, un manteau de cheminée en brique, un téléviseur encastré et un sol marron.
Aménagement d'une salle de séjour scandinave de taille moyenne et ouverte avec un mur blanc, parquet en bambou, une cheminée standard, un manteau de cheminée en brique, un téléviseur encastré et un sol marron.
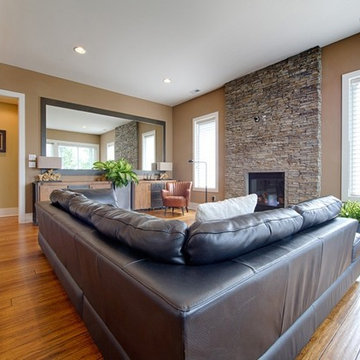
In Lower Kennydale we build a transitional home with a bright open feel. The beams on the main level give you the styling of a loft with lots of light. We hope you enjoy the bamboo flooring and custom metal stair system. The second island in the kitchen offers more space for cooking and entertaining. The bedrooms are large and the basement offers extra storage and entertaining space as well.
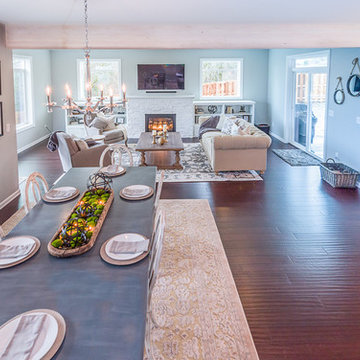
Idée de décoration pour une salle de séjour tradition de taille moyenne et ouverte avec un mur gris, parquet en bambou, une cheminée standard, un manteau de cheminée en pierre et un téléviseur fixé au mur.
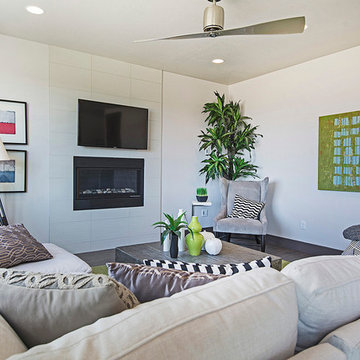
Cette image montre une salle de séjour design ouverte avec un mur blanc, parquet en bambou, une cheminée standard, un manteau de cheminée en carrelage et un téléviseur fixé au mur.
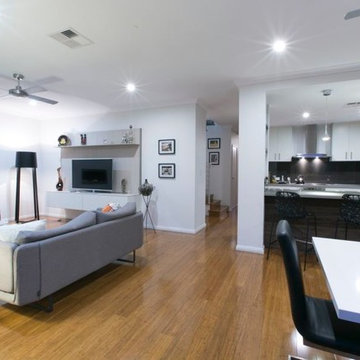
All Rights Reserved © Mondo Exclusive Homes (mondoexclusive.com)
Aménagement d'une salle de séjour moderne de taille moyenne avec un mur blanc, parquet en bambou, une cheminée standard et un téléviseur encastré.
Aménagement d'une salle de séjour moderne de taille moyenne avec un mur blanc, parquet en bambou, une cheminée standard et un téléviseur encastré.
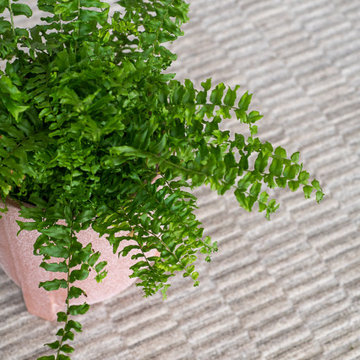
Photography Rebecca McAlpin
Cette image montre une grande salle de séjour bohème ouverte avec un mur gris, parquet en bambou, une cheminée standard, un manteau de cheminée en brique, un téléviseur fixé au mur et un sol marron.
Cette image montre une grande salle de séjour bohème ouverte avec un mur gris, parquet en bambou, une cheminée standard, un manteau de cheminée en brique, un téléviseur fixé au mur et un sol marron.
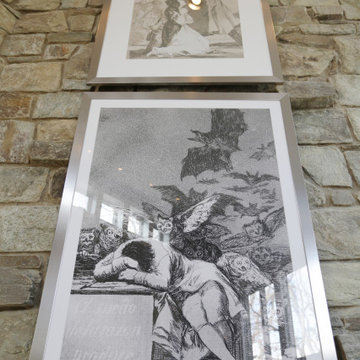
This gallery room design elegantly combines cool color tones with a sleek modern look. The wavy area rug anchors the room with subtle visual textures reminiscent of water. The art in the space makes the room feel much like a museum, while the furniture and accessories will bring in warmth into the room.
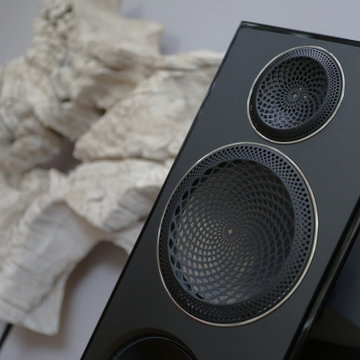
This gallery room design elegantly combines cool color tones with a sleek modern look. The wavy area rug anchors the room with subtle visual textures reminiscent of water. The art in the space makes the room feel much like a museum, while the furniture and accessories will bring in warmth into the room.
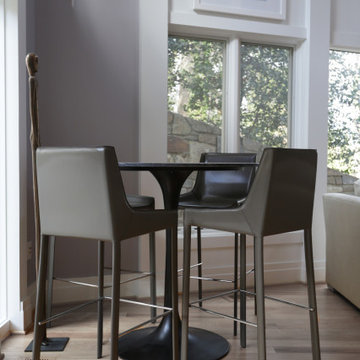
This gallery room design elegantly combines cool color tones with a sleek modern look. The wavy area rug anchors the room with subtle visual textures reminiscent of water. The art in the space makes the room feel much like a museum, while the furniture and accessories will bring in warmth into the room.
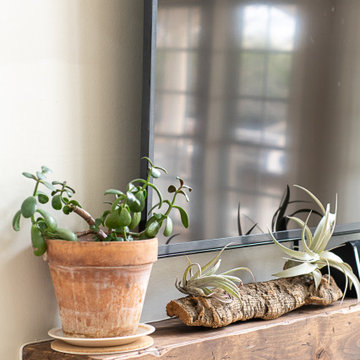
Photography Rebecca McAlpin
Aménagement d'une grande salle de séjour éclectique ouverte avec un mur gris, parquet en bambou, une cheminée standard, un manteau de cheminée en brique, un téléviseur fixé au mur et un sol marron.
Aménagement d'une grande salle de séjour éclectique ouverte avec un mur gris, parquet en bambou, une cheminée standard, un manteau de cheminée en brique, un téléviseur fixé au mur et un sol marron.
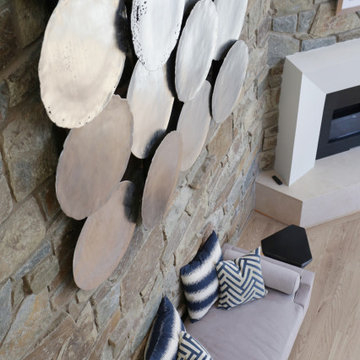
This gallery room design elegantly combines cool color tones with a sleek modern look. The wavy area rug anchors the room with subtle visual textures reminiscent of water. The art in the space makes the room feel much like a museum, while the furniture and accessories will bring in warmth into the room.
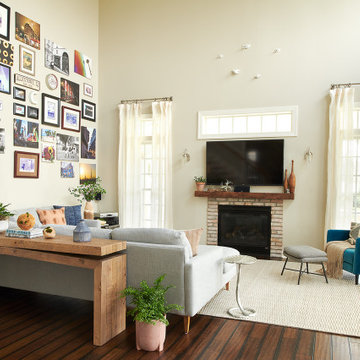
Photography Rebecca McAlpin
Réalisation d'une grande salle de séjour bohème ouverte avec un mur gris, parquet en bambou, une cheminée standard, un manteau de cheminée en brique, un téléviseur fixé au mur et un sol marron.
Réalisation d'une grande salle de séjour bohème ouverte avec un mur gris, parquet en bambou, une cheminée standard, un manteau de cheminée en brique, un téléviseur fixé au mur et un sol marron.
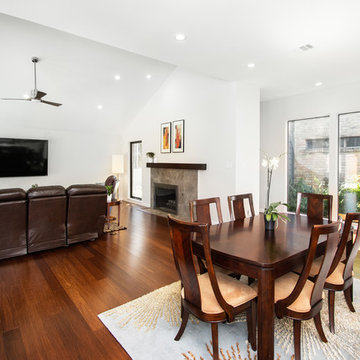
Our clients wanted to open up the wall between their kitchen and living areas to improve flow and continuity and they wanted to add a large island. They felt that although there were windows in both the kitchen and living area, it was still somewhat dark, so they wanted to brighten it up. There was a built-in wet bar in the corner of the family room that really wasn’t used much and they felt it was just wasted space. Their overall taste was clean, simple lines, white cabinets but still with a touch of style. They definitely wanted to lose all the gray cabinets and busy hardware.
We demoed all kitchen cabinets, countertops and light fixtures in the kitchen and wet bar area. All flooring in the kitchen and throughout main common areas was also removed. Waypoint Shaker Door style cabinets were installed with Leyton satin nickel hardware. The cabinets along the wall were painted linen and java on the island for a cool contrast. Beautiful Vicostone Misterio countertops were installed. Shadow glass subway tile was installed as the backsplash with a Susan Joblon Silver White and Grey Metallic Glass accent tile behind the cooktop. A large single basin undermount stainless steel sink was installed in the island with a Genta Spot kitchen faucet. The single light over the kitchen table was Seagull Lighting “Nance” and the two hanging over the island are Kuzco Lighting Vanier LED Pendants.
We removed the wet bar in the family room and added two large windows, creating a wall of windows to the backyard. This definitely helped bring more light in and open up the view to the pool. In addition to tearing out the wet bar and removing the wall between the kitchen, the fireplace was upgraded with an asymmetrical mantel finished in a modern Irving Park Gray 12x24” tile. To finish it all off and tie all the common areas together and really make it flow, the clients chose a 5” wide Java bamboo flooring. Our clients love their new spaces and the improved flow, efficiency and functionality of the kitchen and adjacent living spaces.
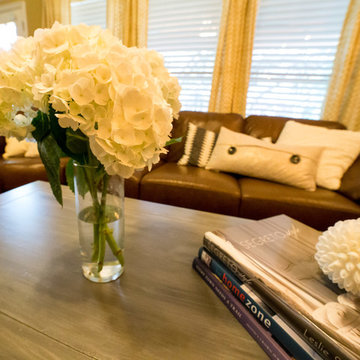
Beautiful coffee table in an updated family room
Idée de décoration pour une salle de séjour tradition de taille moyenne et ouverte avec un mur jaune, parquet en bambou, une cheminée standard, un manteau de cheminée en pierre, un téléviseur fixé au mur et un sol marron.
Idée de décoration pour une salle de séjour tradition de taille moyenne et ouverte avec un mur jaune, parquet en bambou, une cheminée standard, un manteau de cheminée en pierre, un téléviseur fixé au mur et un sol marron.
Idées déco de salles de séjour avec parquet en bambou et une cheminée standard
9