Idées déco de salles de séjour avec parquet en bambou
Trier par :
Budget
Trier par:Populaires du jour
61 - 80 sur 139 photos
1 sur 3
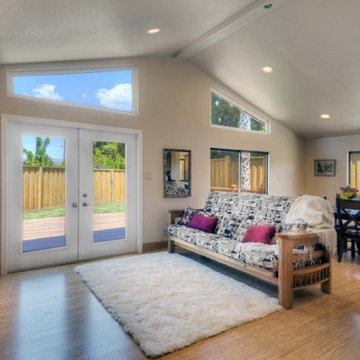
Great Room & Dining Room with vaulted ceilings, transom windows, recessed lighting, bamboo floors, custom oak futon and entertainment center. French doors leading to composite deck.
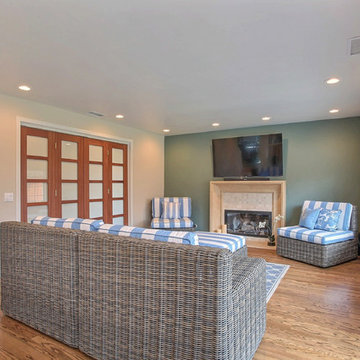
This family room provides a barrier-free entrance from the backyard. It allows the family to visit a house member who uses a wheelchair for mobility.
Photos: Marilyn Cunningham Photography
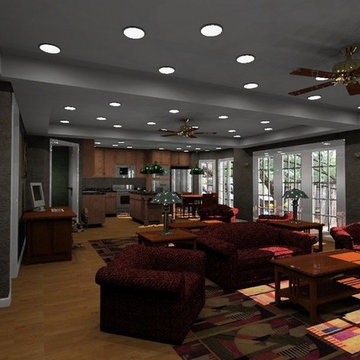
Cette photo montre une grande salle de séjour ouverte avec salle de jeu, un mur vert, parquet en bambou et un téléviseur encastré.
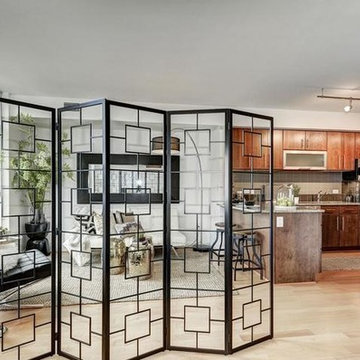
Nancy White
Aménagement d'une petite salle de séjour mansardée ou avec mezzanine contemporaine avec parquet en bambou.
Aménagement d'une petite salle de séjour mansardée ou avec mezzanine contemporaine avec parquet en bambou.
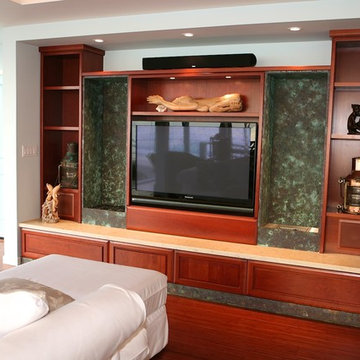
Custom entertainment center with EcoSmart fireplaces and copper surround
Exemple d'une salle de séjour tendance de taille moyenne et ouverte avec un mur bleu, parquet en bambou, une cheminée standard, un manteau de cheminée en bois et un téléviseur encastré.
Exemple d'une salle de séjour tendance de taille moyenne et ouverte avec un mur bleu, parquet en bambou, une cheminée standard, un manteau de cheminée en bois et un téléviseur encastré.
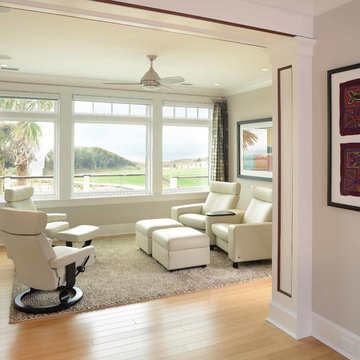
photo: Jim Somerset
Exemple d'une grande salle de séjour moderne ouverte avec un mur gris, parquet en bambou, un téléviseur fixé au mur et aucune cheminée.
Exemple d'une grande salle de séjour moderne ouverte avec un mur gris, parquet en bambou, un téléviseur fixé au mur et aucune cheminée.
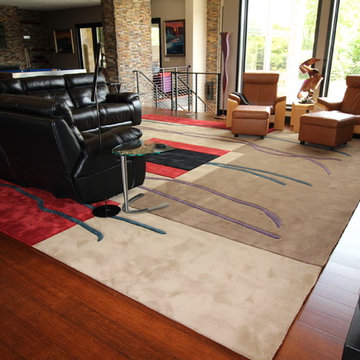
This client was in the process of building a contemporary home when they came looking for a rug for the main living area at Bockrath. Knowing their dimensions we knew their rug would need to be custom. When shopping in our showroom they found a standard size rug and fell in love with the pattern. Our rug artisans were able to enlarge and duplicate the pattern to the size and colors our clients needed. Every piece was cut, inlaid, and completed with a hand carved bevel between colors.
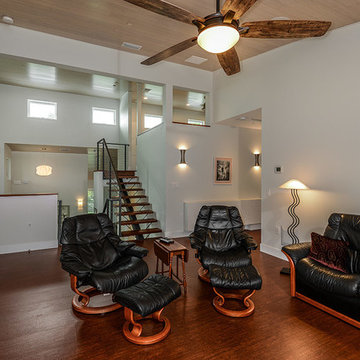
Brian Swartzwelder
Grey Street Studios, Inc.
Inspiration pour une salle de séjour design de taille moyenne avec une bibliothèque ou un coin lecture, un mur blanc et parquet en bambou.
Inspiration pour une salle de séjour design de taille moyenne avec une bibliothèque ou un coin lecture, un mur blanc et parquet en bambou.
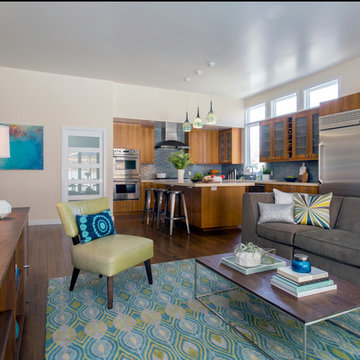
Ramona d'Viola - ilumus photography & marketing
Réalisation d'une grande salle de séjour minimaliste avec parquet en bambou, aucune cheminée, un téléviseur fixé au mur et un mur beige.
Réalisation d'une grande salle de séjour minimaliste avec parquet en bambou, aucune cheminée, un téléviseur fixé au mur et un mur beige.
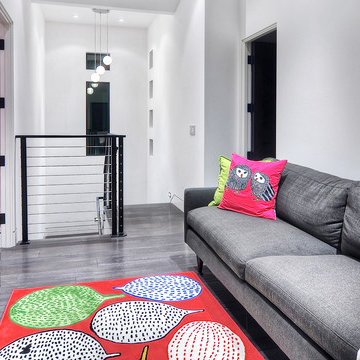
When Irvine designer, Richard Bustos’ client decided to remodel his Orange County 4,900 square foot home into a contemporary space, he immediately thought of Cantoni. His main concern though was based on the assumption that our luxurious modern furnishings came with an equally luxurious price tag. It was only after a visit to our Irvine store, where the client and Richard connected that the client realized our extensive collection of furniture and accessories was well within his reach.
“Richard was very thorough and straight forward as far as pricing,” says the client. "I became very intrigued that he was able to offer high quality products that I was looking for within my budget.”
The next phases of the project involved looking over floor plans and discussing the client’s vision as far as design. The goal was to create a comfortable, yet stylish and modern layout for the client, his wife, and their three kids. In addition to creating a cozy and contemporary space, the client wanted his home to exude a tranquil atmosphere. Drawing most of his inspiration from Houzz, (the leading online platform for home remodeling and design) the client incorporated a Zen-like ambiance through the distressed greyish brown flooring, organic bamboo wall art, and with Richard’s help, earthy wall coverings, found in both the master bedroom and bathroom.
Over the span of approximately two years, Richard helped his client accomplish his vision by selecting pieces of modern furniture that possessed the right colors, earthy tones, and textures so as to complement the home’s pre-existing features.
The first room the duo tackled was the great room, and later continued furnishing the kitchen and master bedroom. Living up to its billing, the great room not only opened up to a breathtaking view of the Newport coast, it also was one great space. Richard decided that the best option to maximize the space would be to break the room into two separate yet distinct areas for living and dining.
While exploring our online collections, the client discovered the Jasper Shag rug in a bold and vibrant green. The grassy green rug paired with the sleek Italian made Montecarlo glass dining table added just the right amount of color and texture to compliment the natural beauty of the bamboo sculpture. The client happily adds, “I’m always receiving complements on the green rug!”
Once the duo had completed the dining area, they worked on furnishing the living area, and later added pieces like the classic Renoir bed to the master bedroom and Crescent Console to the kitchen, which adds both balance and sophistication. The living room, also known as the family room was the central area where Richard’s client and his family would spend quality time. As a fellow family man, Richard understood that that meant creating an inviting space with comfortable and durable pieces of furniture that still possessed a modern flare. The client loved the look and design of the Mercer sectional. With Cantoni’s ability to customize furniture, Richard was able to special order the sectional in a fabric that was both durable and aesthetically pleasing.
Selecting the color scheme for the living room was also greatly influenced by the client’s pre-existing artwork as well as unique distressed floors. Richard recommended adding dark pieces of furniture as seen in the Mercer sectional along with the Viera area rug. He explains, “The darker colors and contrast of the rug’s material worked really well with the distressed wood floor.” Furthermore, the comfortable American Leather Recliner, which was customized in red leather not only maximized the space, but also tied in the client’s picturesque artwork beautifully. The client adds gratefully, “Richard was extremely helpful with color; He was great at seeing if I was taking it too far or not enough.”
It is apparent that Richard and his client made a great team. With the client’s passion for great design and Richard’s design expertise, together they transformed the home into a modern sanctuary. Working with this particular client was a very rewarding experience for Richard. He adds, “My client and his family were so easy and fun to work with. Their enthusiasm, focus, and involvement are what helped me bring their ideas to life. I think we created a unique environment that their entire family can enjoy for many years to come.”
https://www.cantoni.com/project/a-contemporary-sanctuary
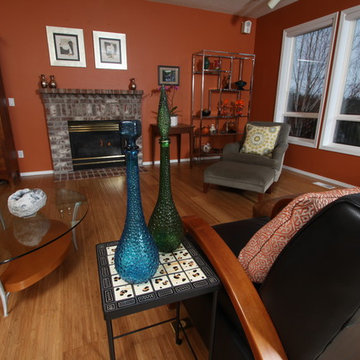
This is a fun and cozy family/great room. There's a wide variety of styles, colors and shapes all blended together. Including: Craftsman, Contemporary, Traditional and Mid Century Modern.
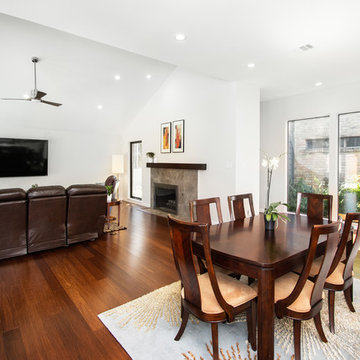
Our clients wanted to open up the wall between their kitchen and living areas to improve flow and continuity and they wanted to add a large island. They felt that although there were windows in both the kitchen and living area, it was still somewhat dark, so they wanted to brighten it up. There was a built-in wet bar in the corner of the family room that really wasn’t used much and they felt it was just wasted space. Their overall taste was clean, simple lines, white cabinets but still with a touch of style. They definitely wanted to lose all the gray cabinets and busy hardware.
We demoed all kitchen cabinets, countertops and light fixtures in the kitchen and wet bar area. All flooring in the kitchen and throughout main common areas was also removed. Waypoint Shaker Door style cabinets were installed with Leyton satin nickel hardware. The cabinets along the wall were painted linen and java on the island for a cool contrast. Beautiful Vicostone Misterio countertops were installed. Shadow glass subway tile was installed as the backsplash with a Susan Joblon Silver White and Grey Metallic Glass accent tile behind the cooktop. A large single basin undermount stainless steel sink was installed in the island with a Genta Spot kitchen faucet. The single light over the kitchen table was Seagull Lighting “Nance” and the two hanging over the island are Kuzco Lighting Vanier LED Pendants.
We removed the wet bar in the family room and added two large windows, creating a wall of windows to the backyard. This definitely helped bring more light in and open up the view to the pool. In addition to tearing out the wet bar and removing the wall between the kitchen, the fireplace was upgraded with an asymmetrical mantel finished in a modern Irving Park Gray 12x24” tile. To finish it all off and tie all the common areas together and really make it flow, the clients chose a 5” wide Java bamboo flooring. Our clients love their new spaces and the improved flow, efficiency and functionality of the kitchen and adjacent living spaces.
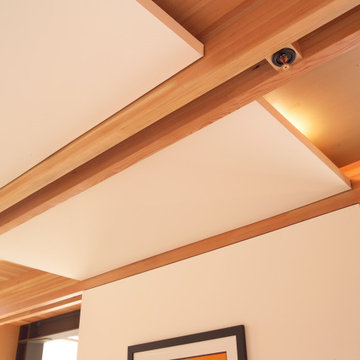
Idée de décoration pour une salle de séjour minimaliste de taille moyenne et ouverte avec un mur blanc, parquet en bambou, aucun téléviseur et un sol beige.
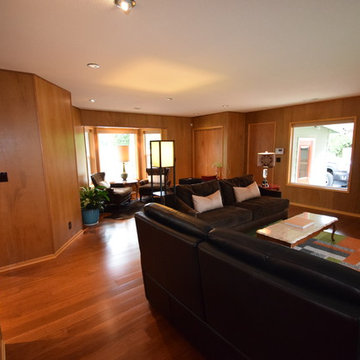
Mahogany paneling was installed to create a warm and inviting space for gathering and watching movies. The quaint morning coffee area in the bay window is an added bonus. This space was the original two car Garage that was converted into a Family Room.
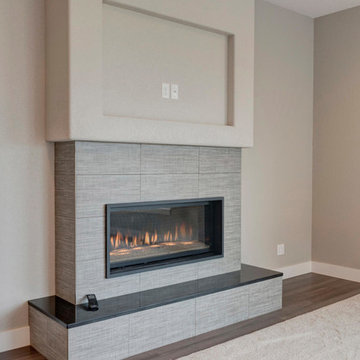
Cette image montre une grande salle de séjour design ouverte avec un mur gris, parquet en bambou, une cheminée standard, un manteau de cheminée en carrelage, un téléviseur fixé au mur et un sol multicolore.
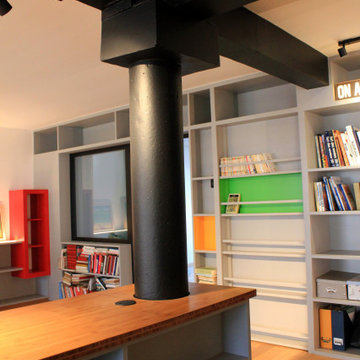
Vue depuis l'îlot de cuisine.
Vue vers la porte secrète des toilettes...
Idée de décoration pour une salle de séjour urbaine de taille moyenne et ouverte avec une bibliothèque ou un coin lecture, un mur blanc, parquet en bambou et poutres apparentes.
Idée de décoration pour une salle de séjour urbaine de taille moyenne et ouverte avec une bibliothèque ou un coin lecture, un mur blanc, parquet en bambou et poutres apparentes.
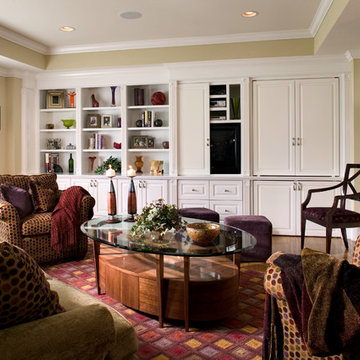
Photo Credit: Robert Thien
Aménagement d'une salle de séjour contemporaine de taille moyenne et ouverte avec un mur beige, parquet en bambou, un téléviseur encastré et un sol marron.
Aménagement d'une salle de séjour contemporaine de taille moyenne et ouverte avec un mur beige, parquet en bambou, un téléviseur encastré et un sol marron.
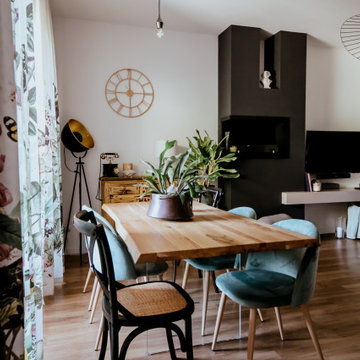
Idées déco pour une grande salle de séjour éclectique ouverte avec un mur gris, parquet en bambou, une cheminée double-face, un manteau de cheminée en plâtre, un téléviseur fixé au mur et un sol marron.
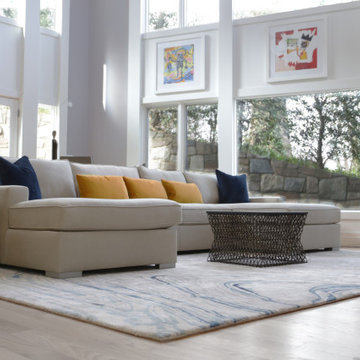
This gallery room design elegantly combines cool color tones with a sleek modern look. The wavy area rug anchors the room with subtle visual textures reminiscent of water. The art in the space makes the room feel much like a museum, while the furniture and accessories will bring in warmth into the room.
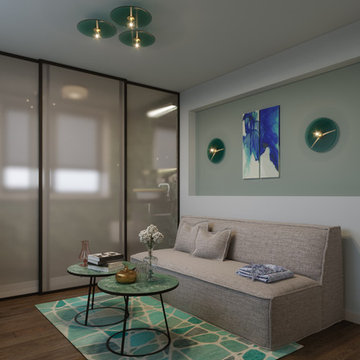
Idée de décoration pour une petite salle de séjour design fermée avec une salle de musique, un mur vert, parquet en bambou, un téléviseur fixé au mur et un sol marron.
Idées déco de salles de séjour avec parquet en bambou
4