Idées déco de salles de séjour avec parquet foncé et différents habillages de murs
Trier par :
Budget
Trier par:Populaires du jour
161 - 180 sur 730 photos
1 sur 3
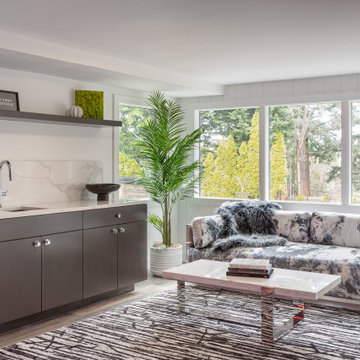
Aménagement d'une salle de séjour contemporaine ouverte avec un bar de salon, un mur blanc, parquet foncé, un sol marron et du lambris de bois.
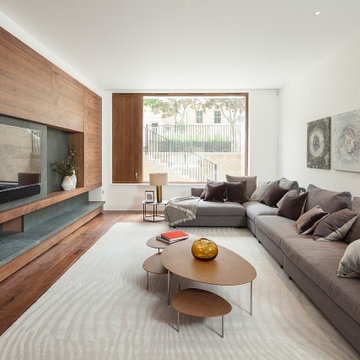
Idée de décoration pour une très grande salle de séjour design en bois avec un mur blanc, parquet foncé, un téléviseur fixé au mur et un sol marron.
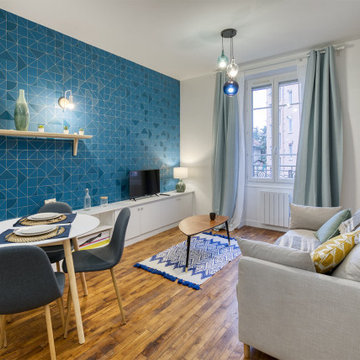
Avant travaux : Appartement vétuste de 65m² environ à diviser pour mise en location de deux logements.
Après travaux : Création de deux appartements T2 neufs. Seul le parquet massif ancien a été conservé.
Budget total (travaux, cuisines, mobilier, etc...) : ~ 70 000€
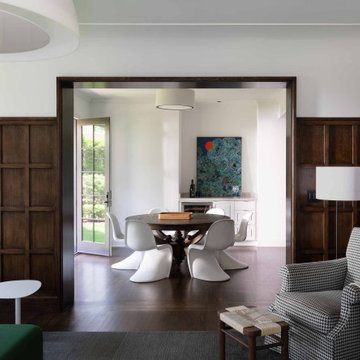
Wall color - SW 7005 Pure White
Aménagement d'une salle de séjour classique en bois de taille moyenne et fermée avec un mur blanc, parquet foncé, un téléviseur fixé au mur, un sol marron et différents designs de plafond.
Aménagement d'une salle de séjour classique en bois de taille moyenne et fermée avec un mur blanc, parquet foncé, un téléviseur fixé au mur, un sol marron et différents designs de plafond.
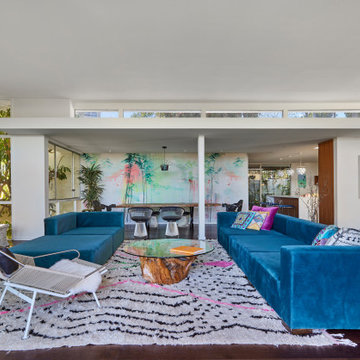
The family room looking back towards clerestory windows, dining room and kitchen beyond: To the right is the entry and stair to ground floor below. Fabulous furniture including a Flag Halyard Lounge Chair with Black Leather and Icelandic Sheepskin by Hans Wagner
-vintage 1970s Glass coffee table with natural Redwood stump base
-Beni Ourain Moroccan Rug
-custom modular sofa by Live Design in blue fabric
AND
dining room features a full wall backdrop of fluorescent printed wallpaper by Walnut Wallpaper (“Come Closer and See” series) that glows under blacklight and appears three dimensional when wearing 3D glasses as well as
-“Platner Armchairs” for Knoll with polished nickel with classic Boucle in Onyx finish
-vintage carved dragon end chairs
-Dining Table by owner made with live edge Teak slab, lacquered finish
-“Vertigo Pendant” by Constance Guisset for Petite Fixture in Beetle Iridescent Black finish
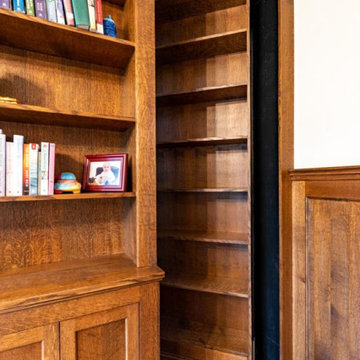
A stunning whole house renovation of a historic Georgian colonial, that included a marble master bath, quarter sawn white oak library, extensive alterations to floor plan, custom alder wine cellar, large gourmet kitchen with professional series appliances and exquisite custom detailed trim through out.
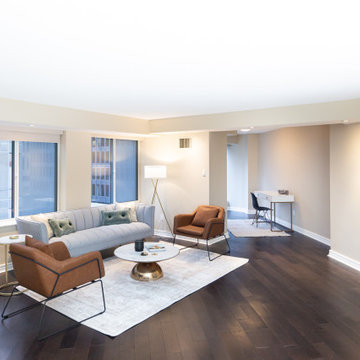
Cette photo montre une salle de séjour tendance de taille moyenne et ouverte avec un mur beige, parquet foncé, aucune cheminée, un téléviseur fixé au mur, un sol marron, un plafond décaissé et du lambris de bois.
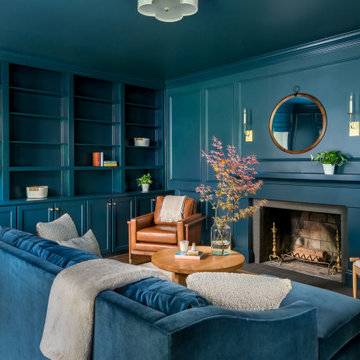
Réalisation d'une salle de séjour tradition de taille moyenne avec une bibliothèque ou un coin lecture, un mur bleu, parquet foncé, une cheminée standard, un manteau de cheminée en brique, un sol marron et du lambris.
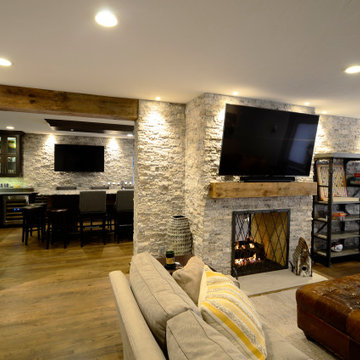
Full Lake Home Renovation
Idées déco pour une très grande salle de séjour classique ouverte avec un mur gris, parquet foncé, une cheminée standard, un manteau de cheminée en béton, un téléviseur fixé au mur, un sol marron, un plafond en bois et un mur en parement de brique.
Idées déco pour une très grande salle de séjour classique ouverte avec un mur gris, parquet foncé, une cheminée standard, un manteau de cheminée en béton, un téléviseur fixé au mur, un sol marron, un plafond en bois et un mur en parement de brique.
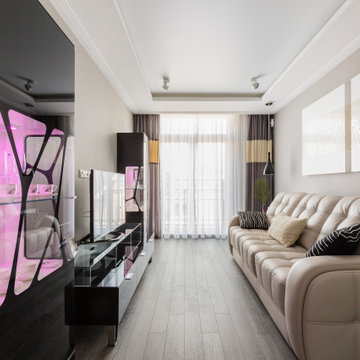
Idées déco pour une salle de séjour contemporaine de taille moyenne avec parquet foncé, un téléviseur indépendant, du papier peint, un mur gris, un sol marron et un plafond décaissé.
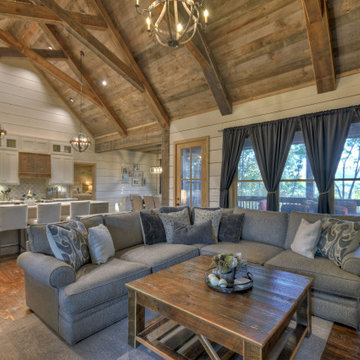
Great room of our First Home Floor Plan. Great room is open to the kitchen, dining and porch area. Shiplap stained then painted white leaving nickel gap dark stained to coordinate with age gray ceiling.

Cette photo montre une grande salle de séjour nature ouverte avec un mur blanc, parquet foncé, un téléviseur fixé au mur, un sol marron, un plafond voûté et du lambris de bois.

Aménagement d'une salle de séjour classique de taille moyenne et fermée avec une bibliothèque ou un coin lecture, un mur gris, parquet foncé, une cheminée standard, un manteau de cheminée en pierre, un téléviseur fixé au mur, un sol bleu, un plafond décaissé et du papier peint.
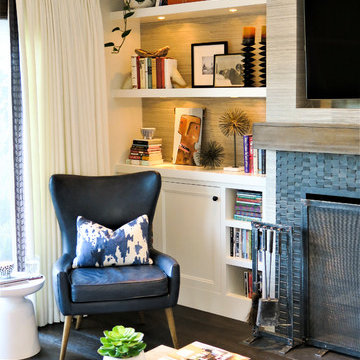
In this San Juan Capistrano family room a custom reclaimed wood table (with ottomans underneath) and vintage wood mantel as well as a soft leather chair create an immediate "feeling-at-home-and kick-up-your-feet" kind of ambiance!
Photo: Sabine Klingler Kane
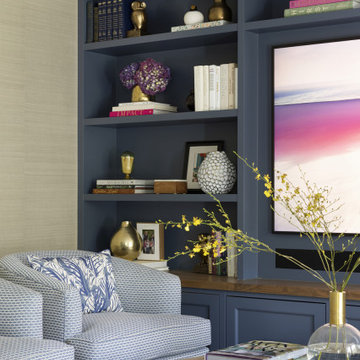
Contractor: Dovetail Renovation
Interiors: Martha Dayton Design
Landscape: Keenan & Sveiven
Photography: Spacecrafting
Inspiration pour une salle de séjour traditionnelle avec un mur blanc, parquet foncé, un téléviseur fixé au mur et du papier peint.
Inspiration pour une salle de séjour traditionnelle avec un mur blanc, parquet foncé, un téléviseur fixé au mur et du papier peint.
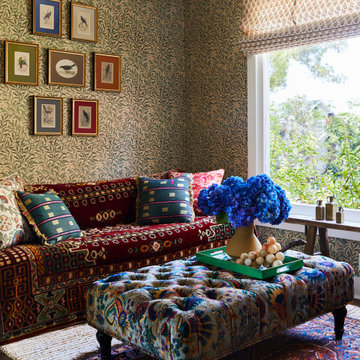
An unused Dining space was converted into a Family Room that converts to a Guest Room by drawing the double-sided curtains to close the space off.
Réalisation d'une petite salle de séjour bohème ouverte avec parquet foncé, un téléviseur encastré et du papier peint.
Réalisation d'une petite salle de séjour bohème ouverte avec parquet foncé, un téléviseur encastré et du papier peint.
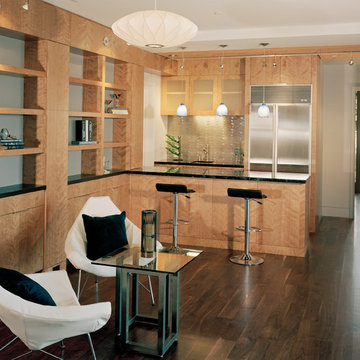
Kaplan Architects, AIA
Location: Redwood City , CA, USA
Family room and bar. The wall of cabinets provide extensive storage and integrate with the bar area.
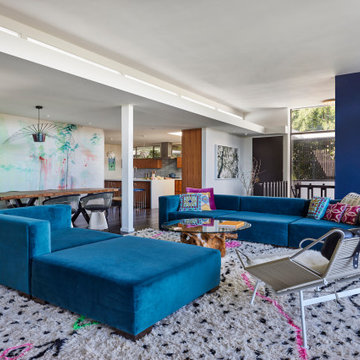
The family room looking back towards the entry, stair to ground floor below and kitchen with clerestory windows and fabulous furniture including a Flag Halyard Lounge Chair with Black Leather and Icelandic Sheepskin by Hans Wagner
-vintage 1970s Glass coffee table with natural Redwood stump base
-Beni Ourain Moroccan Rug
-custom modular sofa by Live Design in blue fabric
AND
dining room to the left features a full wall backdrop of fluorescent printed wallpaper by Walnut Wallpaper (“Come Closer and See” series) that glows under blacklight and appears three dimensional when wearing 3D glasses as well as
-“Platner Armchairs” for Knoll with polished nickel with classic Boucle in Onyx finish
-vintage carved dragon end chairs
-Dining Table by owner made with live edge Teak slab, lacquered finish
“Vertigo Pendant” by Constance Guisset for Petite Fixture in Beetle Iridescent Black finish
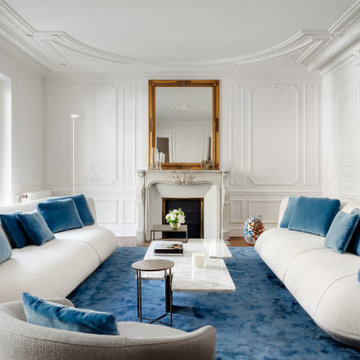
Cette photo montre une salle de séjour tendance ouverte avec un mur blanc, parquet foncé, une cheminée standard, un sol beige et boiseries.
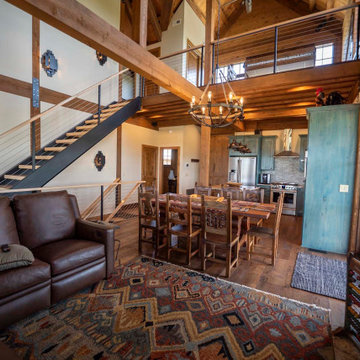
Open concept timber frame home with loft overhead
Idée de décoration pour une grande salle de séjour chalet ouverte avec un mur beige, parquet foncé, une cheminée standard, un manteau de cheminée en brique, un téléviseur fixé au mur, un sol marron, poutres apparentes et du lambris de bois.
Idée de décoration pour une grande salle de séjour chalet ouverte avec un mur beige, parquet foncé, une cheminée standard, un manteau de cheminée en brique, un téléviseur fixé au mur, un sol marron, poutres apparentes et du lambris de bois.
Idées déco de salles de séjour avec parquet foncé et différents habillages de murs
9