Idées déco de salles de séjour avec parquet foncé et un manteau de cheminée en métal
Trier par :
Budget
Trier par:Populaires du jour
161 - 180 sur 514 photos
1 sur 3
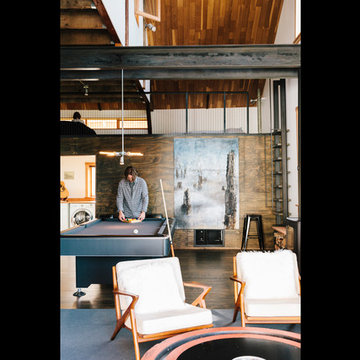
An adaptive reuse of a boat building facility by chadbourne + doss architects creates a home for family gathering and enjoyment of the Columbia River. photo by Molly Quan.
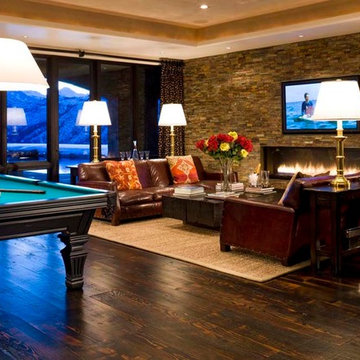
David O. Marlow
Cette image montre une très grande salle de séjour traditionnelle ouverte avec salle de jeu, parquet foncé, une cheminée ribbon, un manteau de cheminée en métal et un téléviseur encastré.
Cette image montre une très grande salle de séjour traditionnelle ouverte avec salle de jeu, parquet foncé, une cheminée ribbon, un manteau de cheminée en métal et un téléviseur encastré.
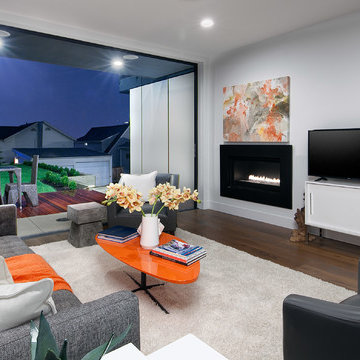
Matthew Gallant
Cette image montre une salle de séjour design avec un mur blanc, une cheminée ribbon, un manteau de cheminée en métal et parquet foncé.
Cette image montre une salle de séjour design avec un mur blanc, une cheminée ribbon, un manteau de cheminée en métal et parquet foncé.
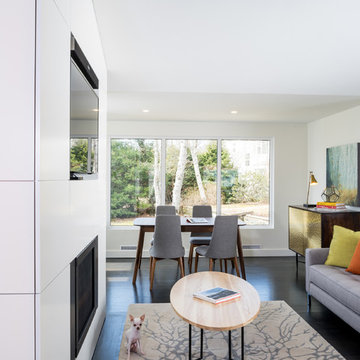
Photo credit: Julian Parkinson
Attica Furnishings staged this home renovation project by architect Peter Braithwaite, located in the historic South End of Halifax, Nova Scotia, near the cities largest municipal park. The project was a complete redesign and transformation of a dated house in a traditional neighborhood into a contemporary residence. The design intent was to pay homage to the historical neighborhood by maintaining the original form of the structure while modernizing the aesthetic and detailing. Painting and coffee table by Christopher Joyce. Rug designed by Christopher Joyce.
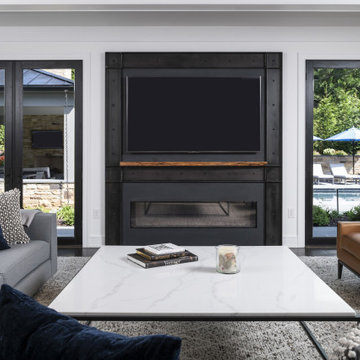
An intimate understanding of the clients led to the immaculate renovation of this Baltimore County project by Penza Bailey Architects. After conducting a feasibility study to assist the clients in selecting the right home, the firm got to work, removing traditional trim and dated finishes to craft a contemporary retreat. In addition to cosmetic upgrades, the home received a four-foot addition to expand the living and dining rooms, now with expansive windows overlooking the new resort style pool, cabana, and complementing pool house perfect for summer gatherings or solo swims. Inside, a four-foot expansion enhances the open-concept floor plan. Contemporary finishes, like the wide plank flooring, outfit the more casual office located in the pool house and complement the main home’s aesthetic.
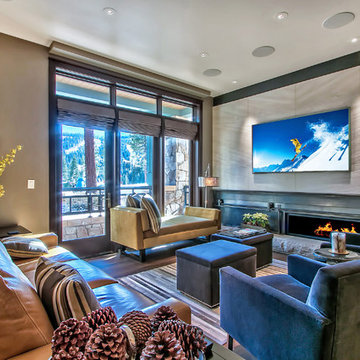
Photos: JMA Ventures LLC
Idée de décoration pour une grande salle de séjour design ouverte avec un mur gris, parquet foncé, une cheminée standard, un manteau de cheminée en métal, un téléviseur fixé au mur et un sol marron.
Idée de décoration pour une grande salle de séjour design ouverte avec un mur gris, parquet foncé, une cheminée standard, un manteau de cheminée en métal, un téléviseur fixé au mur et un sol marron.
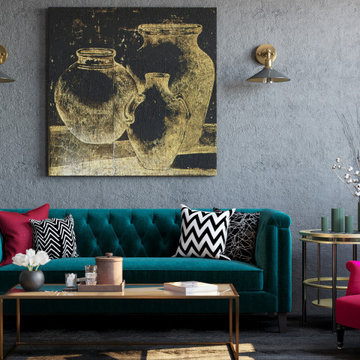
The living room has been filled with rhythm with bold combinations of different shapes, styles and colours of upholstered furniture.
However, we chose a rather lightweight glass and metal coffee table that doesn't clutter up the space, but is long enough.
For wall finishing was chosen grey decorative plaster. It doesn't draw too much attention to itself, but it helps to accentuate every painting that hangs on that wall.
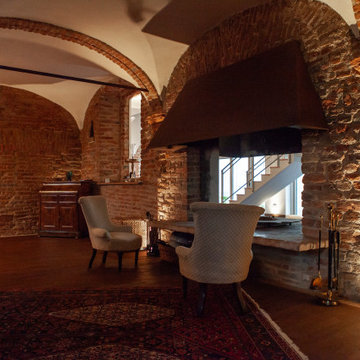
Ristrutturazione completa
Ampia villa in città, all'interno di un contesto storico unico. Spazi ampi e moderni suddivisi su due piani.
L'intervento è stato un importante restauro dell'edificio ma è anche caratterizzato da scelte che hanno permesso di far convivere storico e moderno in spazi ricercati e raffinati.
Sala svago e tv. Sono presenti tappeti ed è evidente il camino passante tra questa stanza ed il salone principale. Evidenti le volte a crociera che connotano il locale che antecedentemente era adibito a stalla. Le murature in mattoni a vista sono stati accuratamente ristrutturati
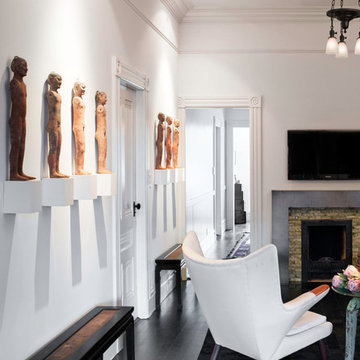
Photos by Drew Kelly
Cette image montre une salle de séjour bohème de taille moyenne et fermée avec un mur blanc, parquet foncé, une cheminée standard, un manteau de cheminée en métal et un téléviseur fixé au mur.
Cette image montre une salle de séjour bohème de taille moyenne et fermée avec un mur blanc, parquet foncé, une cheminée standard, un manteau de cheminée en métal et un téléviseur fixé au mur.
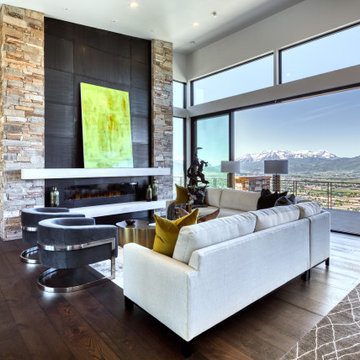
Idée de décoration pour une salle de séjour design ouverte avec parquet foncé, une cheminée ribbon et un manteau de cheminée en métal.
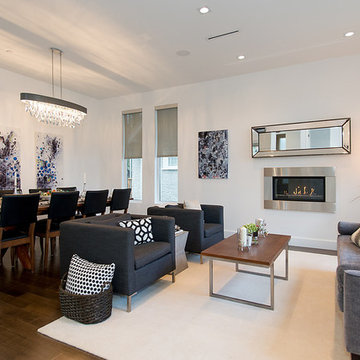
Inspiration pour une salle de séjour minimaliste de taille moyenne et ouverte avec un mur blanc, parquet foncé, une cheminée ribbon, un manteau de cheminée en métal, aucun téléviseur et un sol marron.
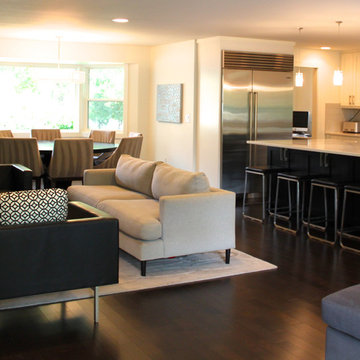
Exemple d'une grande salle de séjour tendance ouverte avec un mur blanc, parquet foncé, une cheminée standard et un manteau de cheminée en métal.
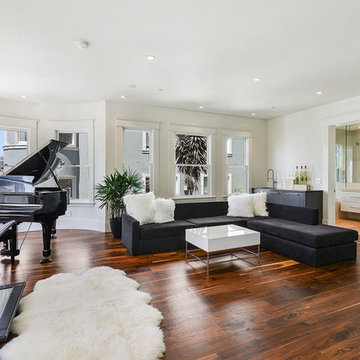
Built and Photographed by Master Builders SF.
Idées déco pour une grande salle de séjour contemporaine ouverte avec un mur blanc, parquet foncé, une cheminée standard, un manteau de cheminée en métal, un sol marron et une salle de musique.
Idées déco pour une grande salle de séjour contemporaine ouverte avec un mur blanc, parquet foncé, une cheminée standard, un manteau de cheminée en métal, un sol marron et une salle de musique.
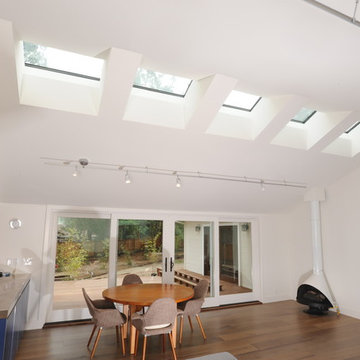
Réalisation d'une salle de séjour minimaliste de taille moyenne et ouverte avec un mur blanc, parquet foncé, un poêle à bois, un manteau de cheminée en métal et aucun téléviseur.
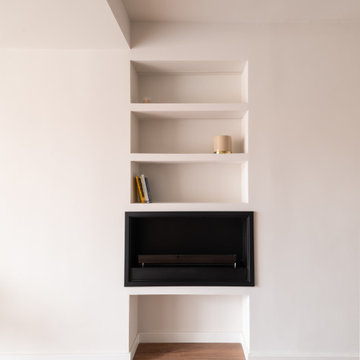
Idées déco pour une grande salle de séjour moderne ouverte avec un mur blanc, parquet foncé, une cheminée ribbon, un manteau de cheminée en métal et un sol marron.
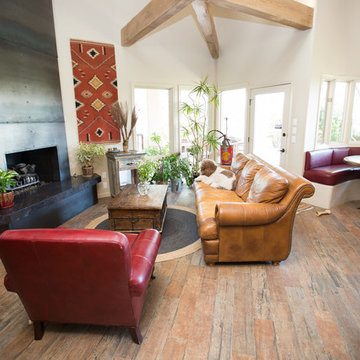
Plain Jane Photography
Cette photo montre une salle de séjour montagne de taille moyenne et ouverte avec parquet foncé, un sol marron, un mur beige, une cheminée d'angle, un manteau de cheminée en métal et un téléviseur indépendant.
Cette photo montre une salle de séjour montagne de taille moyenne et ouverte avec parquet foncé, un sol marron, un mur beige, une cheminée d'angle, un manteau de cheminée en métal et un téléviseur indépendant.
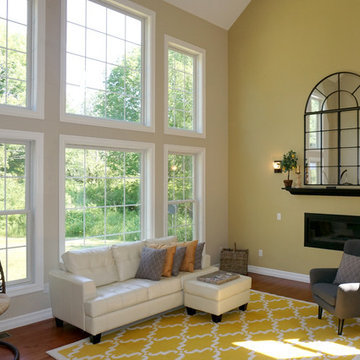
Looking down the private drive, you'll see this immaculate home framed by beautiful pine trees. Professional landscaping dresses the exterior, guiding you to the stunning front door, accented with stained glass. The bright and inviting 2-story foyer features a study with French doors to your right, family room and front stairwell straight ahead, or living room to your left. Aesthetically pleasing design with incredible space and bountiful natural light! Gleaming honey maple hardwood floors extend throughout the open main level and upper hallway. The living room and formal dining are exceptionally cozy, yet are in enhanced with elegant details; such as a chandelier and columns. Spectacular eat-in kitchen displays custom cabinetry topped with granite counter tops, farmhouse sink and energy-star appliances. The dining area features a wall of windows that overlooks to the back deck and yard. The dramatic family room features a vaulted ceiling that is complimented by the massive floor-to-ceiling windows. The rear stairwell is an additional access point to the upper level. Through the double door entry awaits your dream master suite -- double tray ceiling, sitting room with cathedral ceiling, his & hers closets and a spa-like en-suite with porcelain tub, tiled shower with rainfall shower head and double vanity. Second upper level bedroom features built-in seating and a Jack & Jill bathroom with gorgeous light fixtures, that adjoins to third bedroom. Fourth bedroom has a cape-cod feel with its uniquely curved ceiling. Convenient upper level laundry room, complete with wash sink. Spacious walkout lower level, 800 sq. ft, includes a media room, the fifth bedroom and a full bath. This sensational home is located on 4.13 acres, surrounded by woods and nature. An additional 4.42 adjoining acres are also available for purchase. 3-car garage allows plenty of room for vehicles and hobbies.
Listing Agent: Justin Kimball
Licensed R.E. Salesperson
cell: (607) 592-2475 or Justin@SellsYourProperty.com
Office: Jolene Rightmyer-Macolini Team at Howard Hanna 710 Hancock St. Ithaca NY
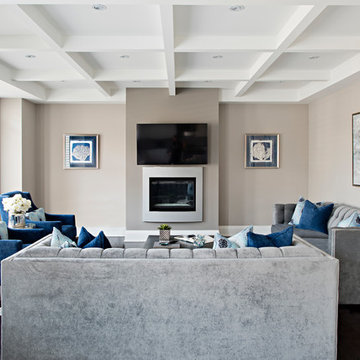
Inspiration pour une grande salle de séjour traditionnelle ouverte avec un mur beige, parquet foncé, un téléviseur fixé au mur, un sol marron, une cheminée ribbon et un manteau de cheminée en métal.
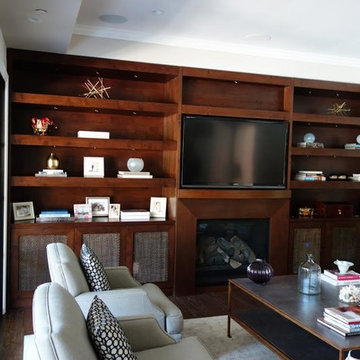
Idée de décoration pour une salle de séjour tradition de taille moyenne et fermée avec un mur blanc, parquet foncé, une cheminée standard, un manteau de cheminée en métal et un téléviseur encastré.
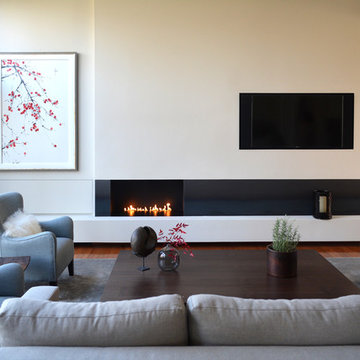
Caitlyn Cartlidge
Exemple d'une salle de séjour tendance de taille moyenne et ouverte avec parquet foncé, une cheminée standard et un manteau de cheminée en métal.
Exemple d'une salle de séjour tendance de taille moyenne et ouverte avec parquet foncé, une cheminée standard et un manteau de cheminée en métal.
Idées déco de salles de séjour avec parquet foncé et un manteau de cheminée en métal
9