Idées déco de salles de séjour avec parquet foncé et un sol de tatami
Trier par :
Budget
Trier par:Populaires du jour
141 - 160 sur 30 627 photos
1 sur 3
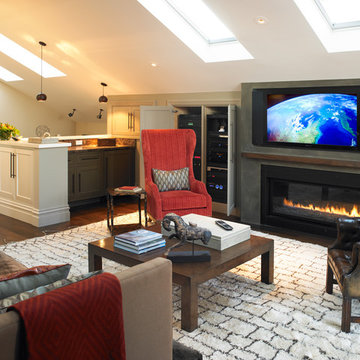
Aménagement d'une salle de séjour mansardée ou avec mezzanine classique avec un mur beige, parquet foncé, un manteau de cheminée en béton, un téléviseur fixé au mur et une cheminée ribbon.
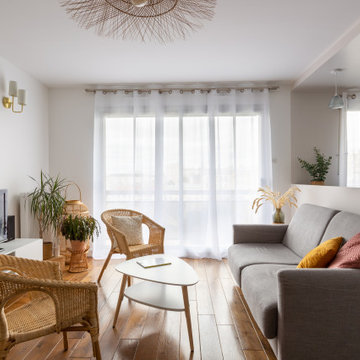
Rénovation complète d'un appartement 3 pièces de 80m² dans Paris.
Les murs et le plafond tout en blanc mettent parfaitement en valeur le mobilier en rotin et en chêne clair.
Une ambiance Bohème chic contemporain prend forme dans cette pièce et tout l'appartement.
L'agence a une mission clés en main: rénovation complète du bien par l'agencement, les travaux, mais également par tout l'agencement mobilier décoration.

Réalisation d'une salle de séjour tradition de taille moyenne et ouverte avec un mur blanc, parquet foncé, une cheminée double-face, un manteau de cheminée en pierre et un sol marron.

A contemporary palette of taupe, cream and dark hardwood offer a relaxing environment with which to lounge on this custom sectional. Notice the personalized nail head detailing on the ottoman and the sophisticated rawhide black side table next to a coordinating accent chair.
Photo: Jeff Garland

Inspiration pour une salle de séjour design de taille moyenne et ouverte avec un sol marron, un mur multicolore et parquet foncé.
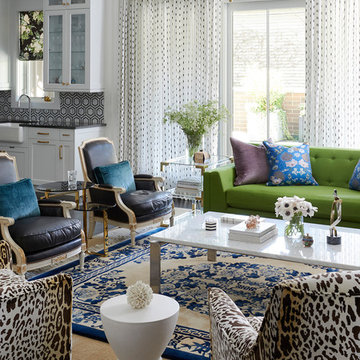
Idée de décoration pour une grande salle de séjour design ouverte avec un mur blanc, parquet foncé, une cheminée standard, un téléviseur fixé au mur et un sol marron.

Everyone deserves to end the day in a comfortable, tranquil home. And for those with children, it can seem impossible to reconcile the challenges of family life with the need to have a well-designed space. Our client—a financial executive and her family of four—had not considered a design makeover since moving into their apartment, which was more than ten years ago. So when she reached out to Decor Aid, she asked us to modernize and brighten her home, in addition to creating a space for her family to hang out and relax.
The apartment originally featured sunflower-yellow walls and a set of brown suede living room furniture, all of which significantly darkened the space. The living room also did not have sufficient seating options, so the client was improvising seating arrangements when guests would come over.
With no outward facing windows, the living room received little natural light, and so we began the redesign by painting the walls a classic grey, and adding white crown molding.
As a pathway from the front door to the kitchen, the living room functions as a high-traffic area of the home. So we sourced a geometric indoor-outdoor area rug, and established a layout that’s easy to walk through. We also sourced a coffee table from Serena & Lily. Our client has teenage twins, and so we sourced a sturdy sectional couch from Restoration Hardware, and placed it in a corner which was previously being underused.
We hired an electrician to hide all of the cables leading to the media console, and added custom window treatments. In the kitchen, we painted the cabinets a semi-gloss white, and added slate flooring, for a clean, crisp, modern look to match the living room.
The finishing touches included a set of geometric table objects, comfortable throw rugs, and plush high-shine pillows. The final result is a fully functional living room for this family of four.

All Photos © Mike Healey Productions, Inc.
Cette image montre une grande salle de séjour traditionnelle ouverte avec un bar de salon, un mur beige, parquet foncé, une cheminée standard, un manteau de cheminée en pierre, un téléviseur indépendant et un sol marron.
Cette image montre une grande salle de séjour traditionnelle ouverte avec un bar de salon, un mur beige, parquet foncé, une cheminée standard, un manteau de cheminée en pierre, un téléviseur indépendant et un sol marron.
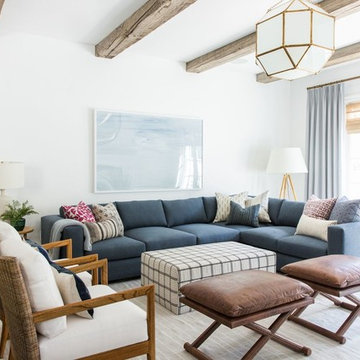
Shop the Look, See the Photo Tour here: https://www.studio-mcgee.com/studioblog/2018/4/3/calabasas-remodel-living-room-reveal?rq=Calabasas%20Remodel
Watch the Webisode: https://www.studio-mcgee.com/studioblog/2018/4/3/calabasas-remodel-living-room-2-webisode?rq=Calabasas%20Remodel

Upstairs Family Room. Photography by Tim Gibbons.
Inspiration pour une salle de séjour traditionnelle avec un mur multicolore, parquet foncé, un sol marron, salle de jeu, aucune cheminée et un téléviseur fixé au mur.
Inspiration pour une salle de séjour traditionnelle avec un mur multicolore, parquet foncé, un sol marron, salle de jeu, aucune cheminée et un téléviseur fixé au mur.

stephani buchman photo
Idée de décoration pour une salle de séjour design de taille moyenne et ouverte avec un mur gris, parquet foncé, une cheminée ribbon, un manteau de cheminée en métal, un téléviseur fixé au mur et un sol marron.
Idée de décoration pour une salle de séjour design de taille moyenne et ouverte avec un mur gris, parquet foncé, une cheminée ribbon, un manteau de cheminée en métal, un téléviseur fixé au mur et un sol marron.
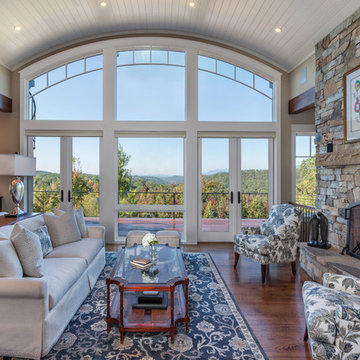
Inspiro 8
Cette photo montre une grande salle de séjour chic ouverte avec un mur beige, parquet foncé, une cheminée standard et un manteau de cheminée en pierre.
Cette photo montre une grande salle de séjour chic ouverte avec un mur beige, parquet foncé, une cheminée standard et un manteau de cheminée en pierre.

Idée de décoration pour une petite salle de séjour design fermée avec une bibliothèque ou un coin lecture, un mur beige, parquet foncé, aucune cheminée et aucun téléviseur.

小上がり和室を眺めた写真です。
来客時やフリースペースとして使うための和室スペースです。畳はモダンな印象を与える琉球畳としています。
写真左側には床の間スペースもあり、季節の飾り物をするスペースとしています。
壁に全て引き込める引き戸を設けており、写真のようにオープンに使うこともでき、閉め切って個室として使うこともできます。
小上がりは座ってちょうど良い高さとして、床下スペースを有効利用した引き出し収納を設けています。
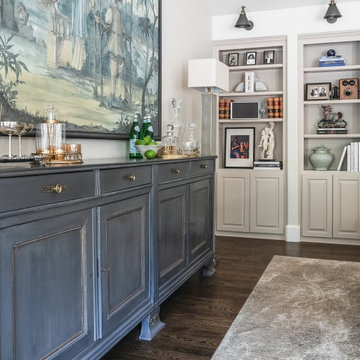
The design team at Bel Atelier selected lovely, sophisticated colors throughout the spaces in this elegant Alamo Heights home.
Living room built-in bookcases painted in Farrow and Ball's "Stony Ground".

The family room is adjacent to the kitchen and has lots of comfy places to sit and relax. A custom sofa, two blue velvet arm chairs and a rattan chair surround a large leather ottoman. The large built in holds books, accessories and greenery. A family friendly rug and custom pillows in blues and greens tie it all together.

Cette photo montre une salle de séjour montagne avec un mur blanc, parquet foncé, un sol marron, poutres apparentes et un plafond en lambris de bois.
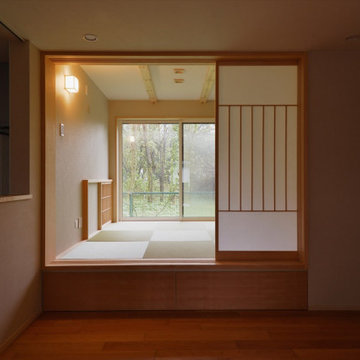
オリジナルの格子戸を閉めれば、客間にもなる畳のお部屋。小上がりにすることで、普段はベンチとしても使えます。
裏庭のウッドデッキは、キッチン横の勝手口と繋がっています。
Inspiration pour une salle de séjour minimaliste avec un sol de tatami et poutres apparentes.
Inspiration pour une salle de séjour minimaliste avec un sol de tatami et poutres apparentes.

Idées déco pour une salle de séjour contemporaine de taille moyenne et ouverte avec un mur gris, parquet foncé, une cheminée d'angle, un manteau de cheminée en carrelage, un téléviseur encastré et un sol marron.

Idées déco pour une salle de séjour classique de taille moyenne et fermée avec un mur gris, parquet foncé, une cheminée standard, un manteau de cheminée en pierre, un téléviseur encastré, un sol marron et un plafond à caissons.
Idées déco de salles de séjour avec parquet foncé et un sol de tatami
8