Idées déco de salles de séjour avec parquet foncé et un sol gris
Trier par :
Budget
Trier par:Populaires du jour
61 - 80 sur 245 photos
1 sur 3
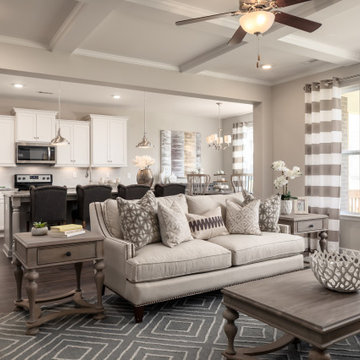
Exemple d'une salle de séjour chic de taille moyenne et ouverte avec un mur gris, parquet foncé, aucune cheminée et un sol gris.
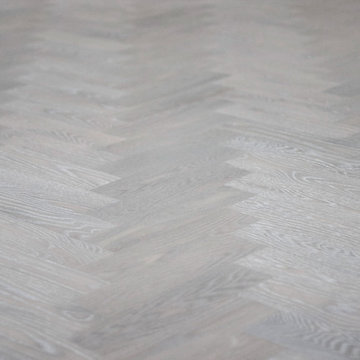
red oak herring bone floors site finished with Ciranova's stripped oak reactive stain and Pallmann's Magic Oil - 3 part neutral and 1 part white
Cette photo montre une grande salle de séjour montagne fermée avec parquet foncé et un sol gris.
Cette photo montre une grande salle de séjour montagne fermée avec parquet foncé et un sol gris.
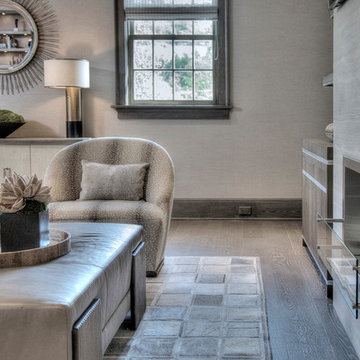
MODERN ORGANIC STUDY/OFFICE/FAMILY ROOM W/CASUAL SOPHISTICATION..
Inspiration pour une grande salle de séjour design avec un mur gris, parquet foncé, un manteau de cheminée en pierre et un sol gris.
Inspiration pour une grande salle de séjour design avec un mur gris, parquet foncé, un manteau de cheminée en pierre et un sol gris.
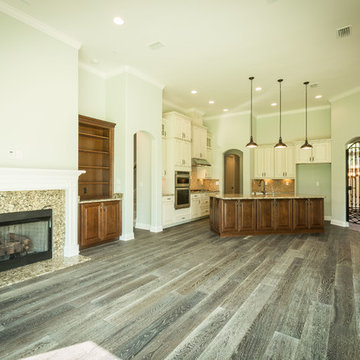
Réalisation d'une salle de séjour tradition de taille moyenne et ouverte avec un mur vert, parquet foncé, une cheminée standard, un manteau de cheminée en pierre, aucun téléviseur et un sol gris.
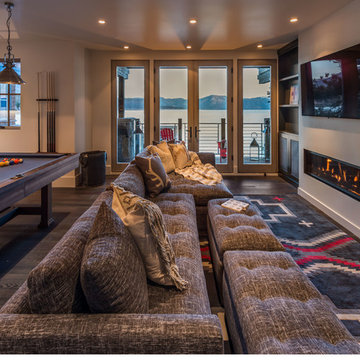
Vance Fox
Cette image montre une salle de séjour chalet de taille moyenne et fermée avec salle de jeu, un mur blanc, parquet foncé, une cheminée ribbon, un téléviseur fixé au mur et un sol gris.
Cette image montre une salle de séjour chalet de taille moyenne et fermée avec salle de jeu, un mur blanc, parquet foncé, une cheminée ribbon, un téléviseur fixé au mur et un sol gris.
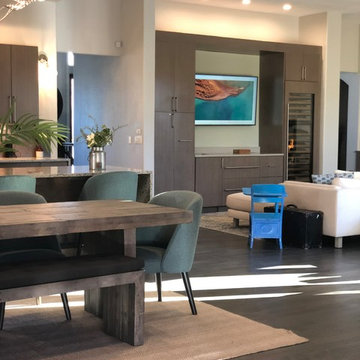
The bar includes a locked liquor cabinet, Sub Zero Wine Fridge, Sub Zero Pull out Ice Drawer and Refrigerator. As well as a pull out pantry for wine glasses. Samsung The Frame TV.
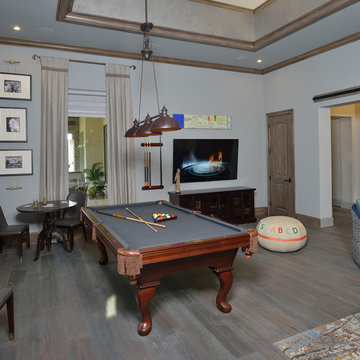
Miro Dvorscak
Peterson Homebuilders, Inc.
Diana S. Walker Interior Design
Idée de décoration pour une grande salle de séjour bohème fermée avec salle de jeu, un mur gris, parquet foncé, un téléviseur fixé au mur et un sol gris.
Idée de décoration pour une grande salle de séjour bohème fermée avec salle de jeu, un mur gris, parquet foncé, un téléviseur fixé au mur et un sol gris.
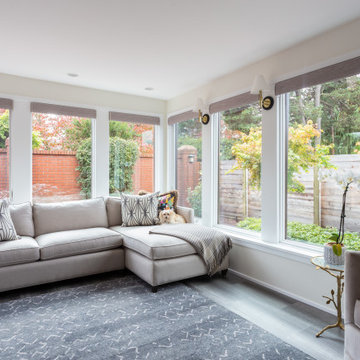
This perfectly set sunken family room is the best place to enjoy the sunlight and the company of those around you. There are large windows surrounding the entire space to allow the room to breathe and feel more spacious.
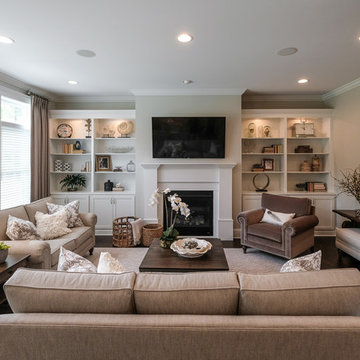
Colleen Gahry-Robb, Interior Designer /
Ethan Allen, Auburn Hills, MI
Réalisation d'une salle de séjour tradition avec un mur gris, parquet foncé, une cheminée standard, un manteau de cheminée en bois, un téléviseur fixé au mur et un sol gris.
Réalisation d'une salle de séjour tradition avec un mur gris, parquet foncé, une cheminée standard, un manteau de cheminée en bois, un téléviseur fixé au mur et un sol gris.
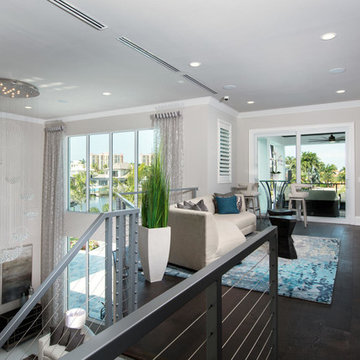
Idées déco pour une grande salle de séjour mansardée ou avec mezzanine contemporaine avec un bar de salon, parquet foncé, un sol gris, un mur beige et aucun téléviseur.
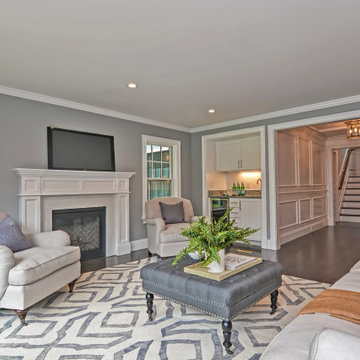
Furniture provided by others. Great room family room. with custom fireplace surround. Wet bar with beverage center in alcove. Foyer wall paneling visible from family room. Kitchen attached to family room.
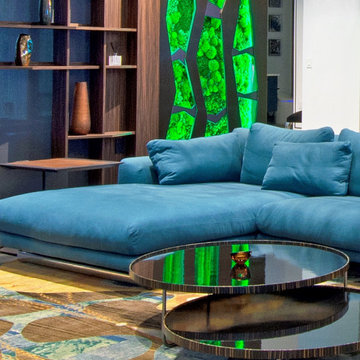
Custom feature wall shelving with LED lit preserved moss panels with LED color changing capability.
Cette photo montre une salle de séjour mansardée ou avec mezzanine moderne de taille moyenne avec un bar de salon, un mur blanc, parquet foncé, un téléviseur fixé au mur, un sol gris et un plafond voûté.
Cette photo montre une salle de séjour mansardée ou avec mezzanine moderne de taille moyenne avec un bar de salon, un mur blanc, parquet foncé, un téléviseur fixé au mur, un sol gris et un plafond voûté.
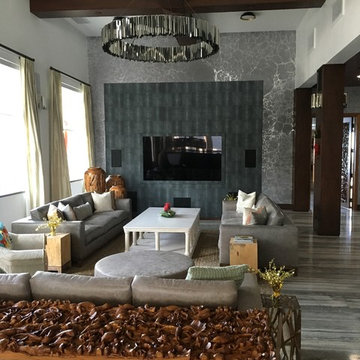
Inspiration pour une grande salle de séjour bohème ouverte avec un mur blanc, parquet foncé, une cheminée standard, un manteau de cheminée en carrelage, un téléviseur encastré et un sol gris.
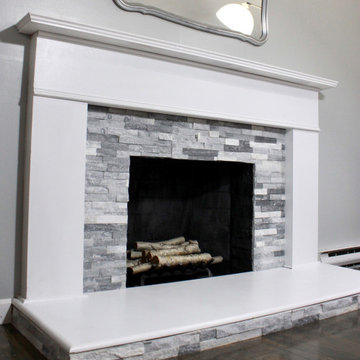
This client wanted to take her home from 2005 to 2020, doing so by refinishing her hard wood floors, painting, new tile in the kitchen and by the door, and a major fireplace upgrade. We also enhanced her curb appeal by painting the home and doing small tasks around the yard.
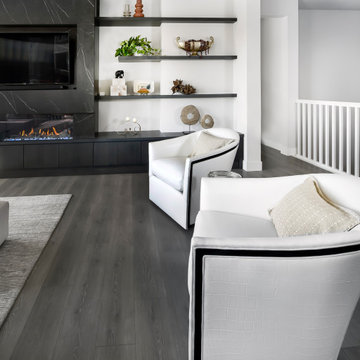
Custom swivel barrel chairs are upholstered in white leather, a bold contrasting ebony wood trim and Edelman's crocodile embossed leather on the backs of the chairs.
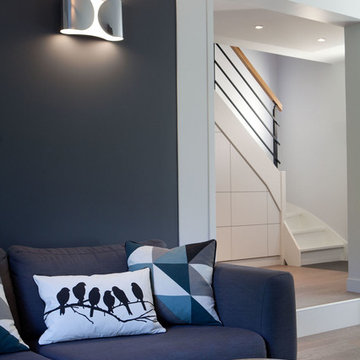
Crédit photos Elisabeth Christiansen et Yvan Moreau
Cette photo montre une salle de séjour tendance de taille moyenne et ouverte avec un mur gris, parquet foncé, un téléviseur fixé au mur et un sol gris.
Cette photo montre une salle de séjour tendance de taille moyenne et ouverte avec un mur gris, parquet foncé, un téléviseur fixé au mur et un sol gris.
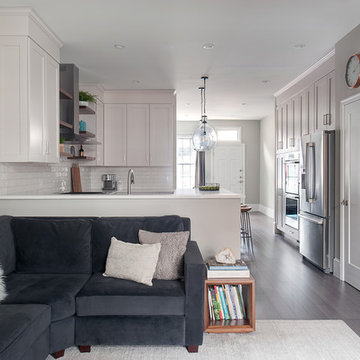
When down2earth interior design was called upon to redesign this Queen Village row house, we knew that a complete overhaul to the plan was necessary. The kitchen, originally in the back of the house, had an unusable fireplace taking up valuable space, a terrible workflow, and cabinets and counters that had seen better days. The dining room and family room were one open space without definition or character.
The solution: reorganize the entire first floor. The dining area, with its deep blue walls and capiz chandelier, provides an immediate sense of place when you first walk into the home, and there is space for entryway items immediately next to the door.
The kitchen is now in the center of the open concept space, with half walls separating it from the adjacent dining room and family room. Sleek white cabinetry, pale tile and counters, open shelves, and glass globe lighting keep the space clean and bright, which is essential since this space gets no direct natural light. Floor to ceiling kitchen cabinetry on the north wall maximizes storage, which is essential for the young family occupying this home.
Photos: Rebecca McAlpin
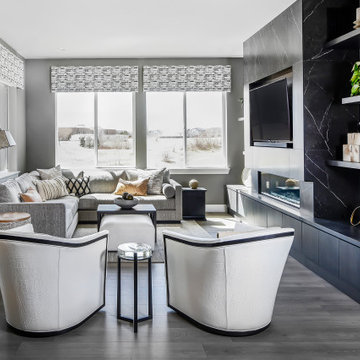
Extra-large 8 foot slabs from Porcelanosa surround the fireplace and create a niche for the TV. Custom cabinetry from The Closet Factory provides covered storage and floating shelves to display photos and items from travels abroad.
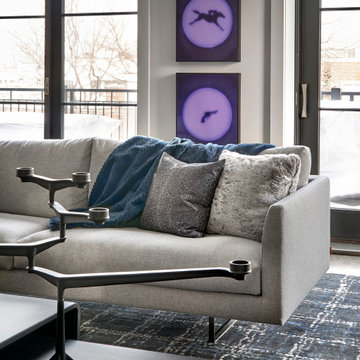
This edgy urban penthouse features a cozy family room.
The large sectional and two lounge chairs creates the perfect seating area. Carefully chosen art, sparks conversation.
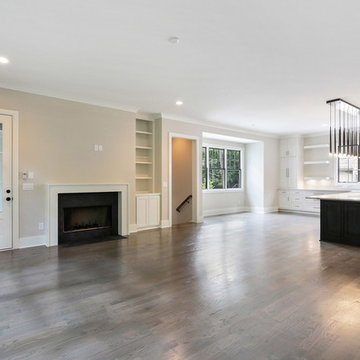
Idées déco pour une grande salle de séjour classique ouverte avec un mur beige, parquet foncé, une cheminée standard, un manteau de cheminée en pierre, un téléviseur fixé au mur et un sol gris.
Idées déco de salles de séjour avec parquet foncé et un sol gris
4