Idées déco de salles de séjour avec parquet foncé et un téléviseur d'angle
Trier par :
Budget
Trier par:Populaires du jour
21 - 40 sur 144 photos
1 sur 3
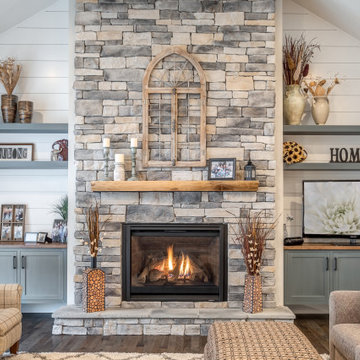
Sims-Lohman designer, Joe Chapman just recently partnered with custom builder Radian Homes to design some GREAT features in this home. Areas focused on were the kitchen, master, powder, laundry, bar, and this nice built-ins great room.
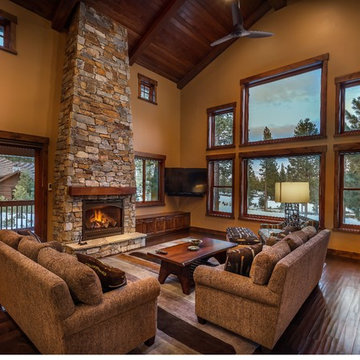
Vance Fox
Inspiration pour une très grande salle de séjour chalet ouverte avec un mur marron, parquet foncé, une cheminée standard, un manteau de cheminée en pierre et un téléviseur d'angle.
Inspiration pour une très grande salle de séjour chalet ouverte avec un mur marron, parquet foncé, une cheminée standard, un manteau de cheminée en pierre et un téléviseur d'angle.
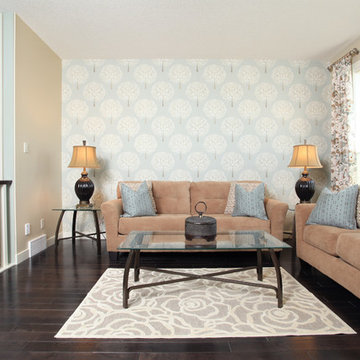
Cette image montre une salle de séjour mansardée ou avec mezzanine traditionnelle de taille moyenne avec un mur beige, parquet foncé, aucune cheminée et un téléviseur d'angle.
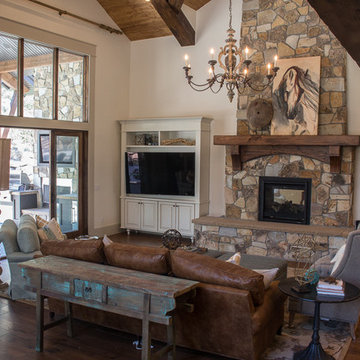
Idées déco pour une salle de séjour craftsman de taille moyenne et ouverte avec une bibliothèque ou un coin lecture, un mur beige, parquet foncé, une cheminée double-face, un manteau de cheminée en pierre et un téléviseur d'angle.
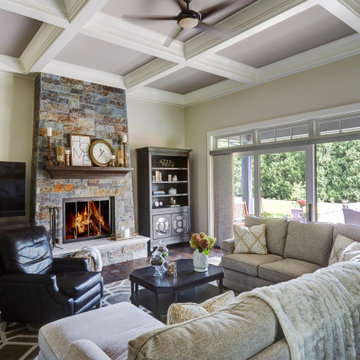
Ceiling details and stone help create a welcoming family room.
Idées déco pour une grande salle de séjour classique ouverte avec un mur beige, parquet foncé, une cheminée standard, un téléviseur d'angle et un sol marron.
Idées déco pour une grande salle de séjour classique ouverte avec un mur beige, parquet foncé, une cheminée standard, un téléviseur d'angle et un sol marron.
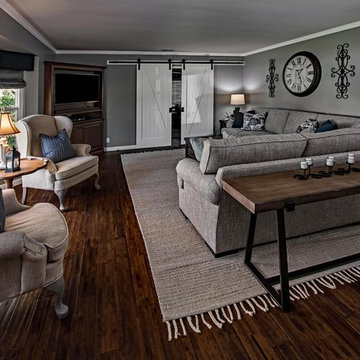
Réalisation d'une salle de séjour champêtre de taille moyenne et fermée avec un mur gris, parquet foncé, aucune cheminée, un téléviseur d'angle et un sol marron.
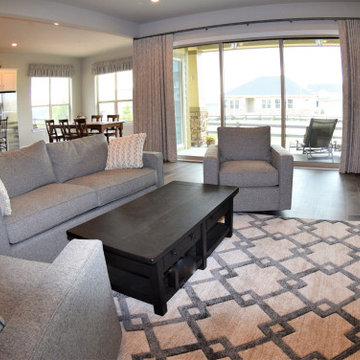
Open floor concept home with views from front to back. Family room has 16 foot wide x 10 foot high sliding glass door.Client wanted blackout curtains to block out extreme sunlight exposure in the mornings.
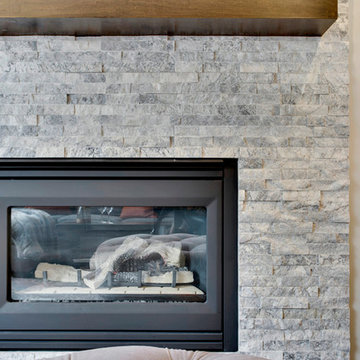
A once dark family room is given a makeover with a more contemporary fireplace and new bespoke furniture in neutral tones with a pop of orange accents.
Photo: Zoon Media

Inspiration pour une salle de séjour design ouverte et de taille moyenne avec un mur blanc, parquet foncé, une cheminée ribbon, un manteau de cheminée en bois, un sol marron et un téléviseur d'angle.
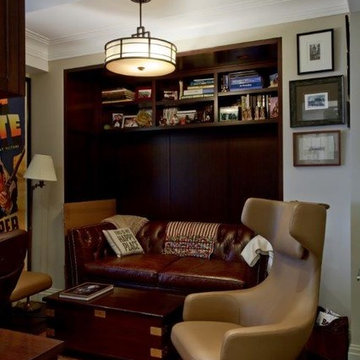
Manhattan Transitional Apartment
Exemple d'une petite salle de séjour chic fermée avec une bibliothèque ou un coin lecture, un mur gris, parquet foncé, aucune cheminée et un téléviseur d'angle.
Exemple d'une petite salle de séjour chic fermée avec une bibliothèque ou un coin lecture, un mur gris, parquet foncé, aucune cheminée et un téléviseur d'angle.
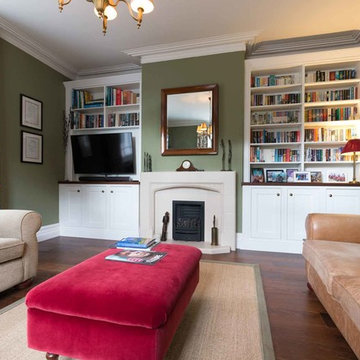
Jon Cruttenden
Cette image montre une salle de séjour traditionnelle de taille moyenne et fermée avec un mur vert, parquet foncé, une cheminée standard, un manteau de cheminée en carrelage et un téléviseur d'angle.
Cette image montre une salle de séjour traditionnelle de taille moyenne et fermée avec un mur vert, parquet foncé, une cheminée standard, un manteau de cheminée en carrelage et un téléviseur d'angle.
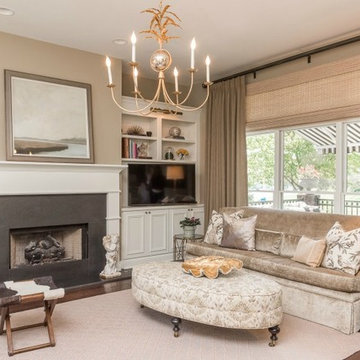
The hearth room is right off the kitchen, so we tied the look of the two rooms together by pulling in the black from the counter tops. We modified the existing cabinetry to hold a TV and added crown molding. To tie in the fireplace surround, we used black natural stone and built a grander mantle to better suit the scale of the space. Finally, we added lighting above the cabinetry to highlight the contents of the shelves.
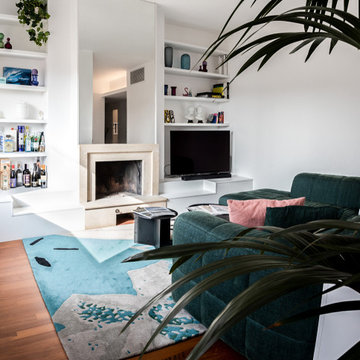
Cette photo montre une salle de séjour tendance avec un mur blanc, parquet foncé, une cheminée standard, un manteau de cheminée en pierre, un téléviseur d'angle et un sol marron.
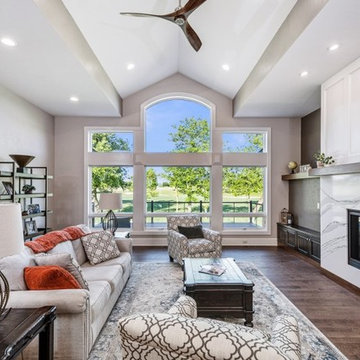
Réalisation d'une salle de séjour tradition de taille moyenne et ouverte avec un mur beige, parquet foncé, une cheminée standard et un téléviseur d'angle.
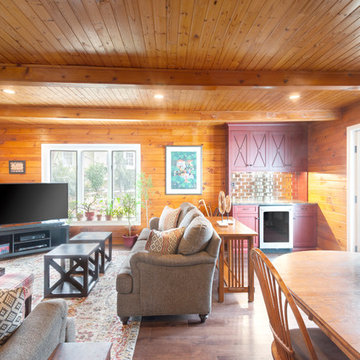
The custom wet bar in red with a chocolate glaze adds a nice contrast the knotty pine and supports the red in the fireplace and kitchen backsplash. The antiqued mirror backsplash reflects light.
The addition of the French allows more natural light into the rooms
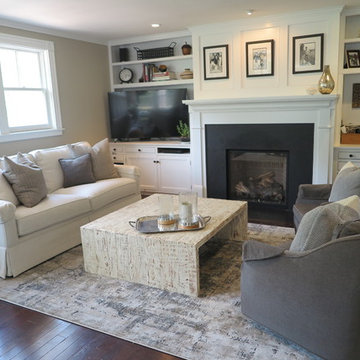
R Moyer Interiors, LLC
Aménagement d'une salle de séjour classique de taille moyenne et ouverte avec un mur gris, parquet foncé, une cheminée standard, un manteau de cheminée en bois, un téléviseur d'angle et un sol marron.
Aménagement d'une salle de séjour classique de taille moyenne et ouverte avec un mur gris, parquet foncé, une cheminée standard, un manteau de cheminée en bois, un téléviseur d'angle et un sol marron.
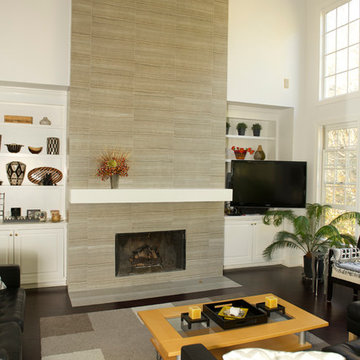
Ponce Design-Build
Atlanta, GA 30338
Aménagement d'une salle de séjour moderne de taille moyenne et fermée avec un mur blanc, parquet foncé, une cheminée standard, un manteau de cheminée en carrelage et un téléviseur d'angle.
Aménagement d'une salle de séjour moderne de taille moyenne et fermée avec un mur blanc, parquet foncé, une cheminée standard, un manteau de cheminée en carrelage et un téléviseur d'angle.
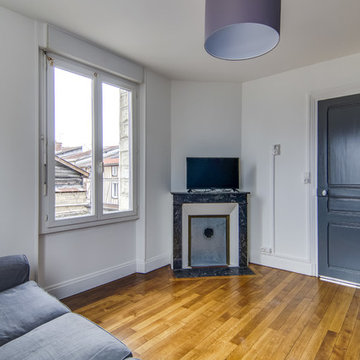
Merro
Réalisation d'une salle de séjour tradition de taille moyenne et fermée avec un mur bleu, parquet foncé, un téléviseur d'angle, une cheminée d'angle, un manteau de cheminée en pierre et un sol marron.
Réalisation d'une salle de séjour tradition de taille moyenne et fermée avec un mur bleu, parquet foncé, un téléviseur d'angle, une cheminée d'angle, un manteau de cheminée en pierre et un sol marron.

This 1990s brick home had decent square footage and a massive front yard, but no way to enjoy it. Each room needed an update, so the entire house was renovated and remodeled, and an addition was put on over the existing garage to create a symmetrical front. The old brown brick was painted a distressed white.
The 500sf 2nd floor addition includes 2 new bedrooms for their teen children, and the 12'x30' front porch lanai with standing seam metal roof is a nod to the homeowners' love for the Islands. Each room is beautifully appointed with large windows, wood floors, white walls, white bead board ceilings, glass doors and knobs, and interior wood details reminiscent of Hawaiian plantation architecture.
The kitchen was remodeled to increase width and flow, and a new laundry / mudroom was added in the back of the existing garage. The master bath was completely remodeled. Every room is filled with books, and shelves, many made by the homeowner.
Project photography by Kmiecik Imagery.
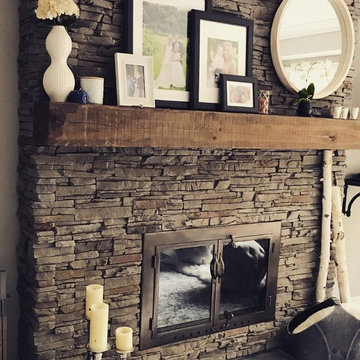
Inspiration pour une salle de séjour traditionnelle de taille moyenne et fermée avec un mur gris, parquet foncé, une cheminée standard, un manteau de cheminée en pierre, un téléviseur d'angle et un sol marron.
Idées déco de salles de séjour avec parquet foncé et un téléviseur d'angle
2