Idées déco de salles de séjour avec parquet foncé et un téléviseur encastré
Trier par :
Budget
Trier par:Populaires du jour
161 - 180 sur 3 275 photos
1 sur 3
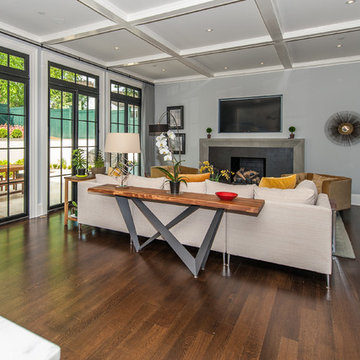
2016 MBIA Gold Award Winner: From whence an old one-story house once stood now stands this 5,000+ SF marvel that Finecraft built in the heart of Bethesda, MD.
Susie Soleimani Photography
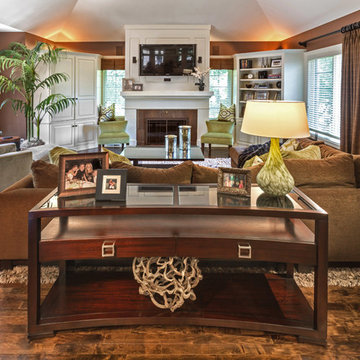
Interior Designer: CJ Mueller, Haven Interiors Ltd., Milwaukee, WI. Photography by Doug Edmunds
Inspiration pour une salle de séjour traditionnelle de taille moyenne et fermée avec une bibliothèque ou un coin lecture, un mur marron, parquet foncé, une cheminée standard, un manteau de cheminée en pierre et un téléviseur encastré.
Inspiration pour une salle de séjour traditionnelle de taille moyenne et fermée avec une bibliothèque ou un coin lecture, un mur marron, parquet foncé, une cheminée standard, un manteau de cheminée en pierre et un téléviseur encastré.
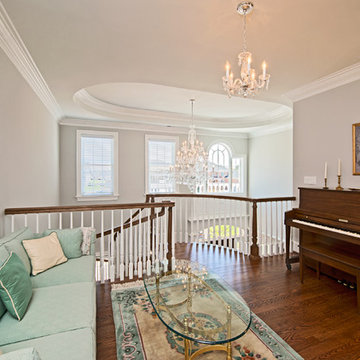
Michael Pennello
Cette photo montre une salle de séjour chic de taille moyenne et ouverte avec un mur gris, une salle de musique, parquet foncé, aucune cheminée, un téléviseur encastré et un sol marron.
Cette photo montre une salle de séjour chic de taille moyenne et ouverte avec un mur gris, une salle de musique, parquet foncé, aucune cheminée, un téléviseur encastré et un sol marron.
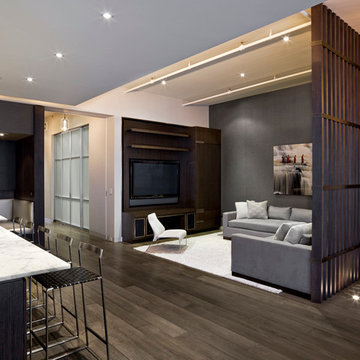
Inspiration pour une salle de séjour minimaliste avec un mur gris, parquet foncé et un téléviseur encastré.
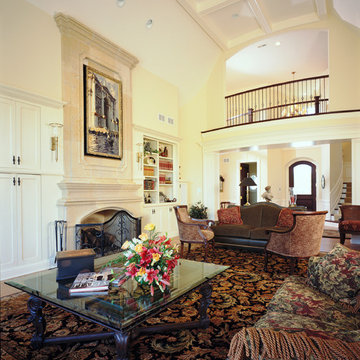
Photography by Linda Oyama Bryan. http://www.pickellbuilders.com. Two Story Living Room with Floor To Ceiling Limestone Fireplace and Second Floor Balcony Overlook. Painted millmade built-in entertainment center and bookcases, coffer ceiling.
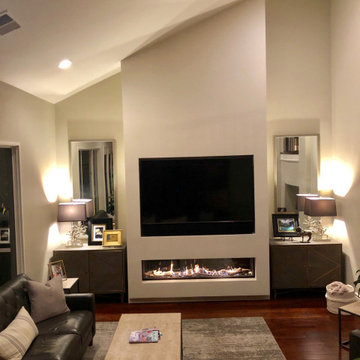
Remodeled dated fireplace and created alcoves for furniture. Recessed T.V. and new programmable fireplace insert.
Exemple d'une salle de séjour moderne de taille moyenne et fermée avec un mur gris, parquet foncé, une cheminée standard, un manteau de cheminée en plâtre, un téléviseur encastré, un sol marron et un plafond voûté.
Exemple d'une salle de séjour moderne de taille moyenne et fermée avec un mur gris, parquet foncé, une cheminée standard, un manteau de cheminée en plâtre, un téléviseur encastré, un sol marron et un plafond voûté.

The client wanted to update her tired, dated family room. They had grown accustomed to having reclining seats so one challenge was to create a new reclining sectional that looked fresh and contemporary. This one has three reclining seats plus convenient USB ports.
The clients also wanted to be able to eat dinner in the room while watching TV but there was no room for a regular dining table so we designed a custom silver leaf bar table to sit behind the sectional with a custom 1 1/2" Thinkglass art glass top.
New dark wood floors were installed and a custom wool and silk area rug was designed that ties all the pieces together.
We designed a new coffered ceiling with lighting in each bay. And built out the fireplace with dimensional tile to the ceiling.
The color scheme was kept intentionally monochromatic to show off the different textures with the only color being touches of blue in the pillows and accessories to pick up the art glass.
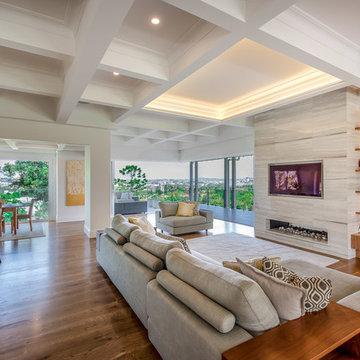
Stuart Murray
Cette photo montre une salle de séjour chic ouverte avec un mur blanc, parquet foncé, une cheminée ribbon et un téléviseur encastré.
Cette photo montre une salle de séjour chic ouverte avec un mur blanc, parquet foncé, une cheminée ribbon et un téléviseur encastré.
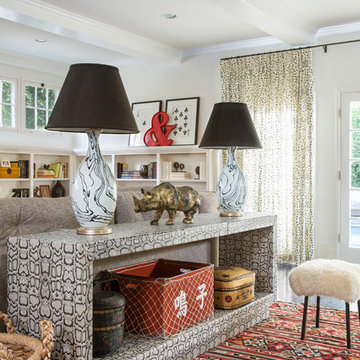
photo credit: laura hull
Idée de décoration pour une salle de séjour tradition ouverte avec un mur blanc, parquet foncé et un téléviseur encastré.
Idée de décoration pour une salle de séjour tradition ouverte avec un mur blanc, parquet foncé et un téléviseur encastré.
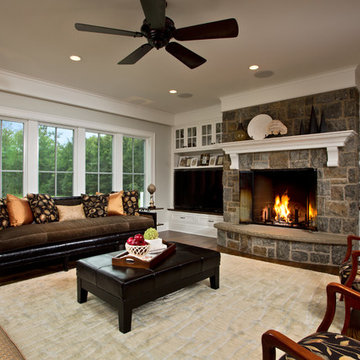
An open floor plan between the Kitchen, Dining, and Living areas is thoughtfully divided by sliding barn doors, providing both visual and acoustic separation. The rear screened porch and grilling area located off the Kitchen become the focal point for outdoor entertaining and relaxing. Custom cabinetry and millwork throughout are a testament to the talents of the builder, with the project proving how design-build relationships between builder and architect can thrive given similar design mindsets and passions for the craft of homebuilding.
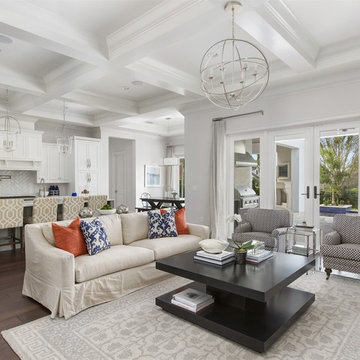
This is a 4 bedrooms, 4.5 baths, 1 acre water view lot with game room, study, pool, spa and lanai summer kitchen.
Cette photo montre une grande salle de séjour chic fermée avec un mur blanc, parquet foncé, une cheminée standard, un manteau de cheminée en pierre et un téléviseur encastré.
Cette photo montre une grande salle de séjour chic fermée avec un mur blanc, parquet foncé, une cheminée standard, un manteau de cheminée en pierre et un téléviseur encastré.

Cette photo montre une très grande salle de séjour chic fermée avec parquet foncé, une cheminée standard, un manteau de cheminée en pierre, un mur beige, un téléviseur encastré, un sol marron et un plafond à caissons.
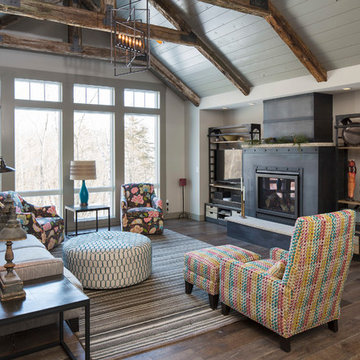
Troy Theis Photography
Idées déco pour une salle de séjour montagne ouverte avec parquet foncé, une cheminée standard et un téléviseur encastré.
Idées déco pour une salle de séjour montagne ouverte avec parquet foncé, une cheminée standard et un téléviseur encastré.
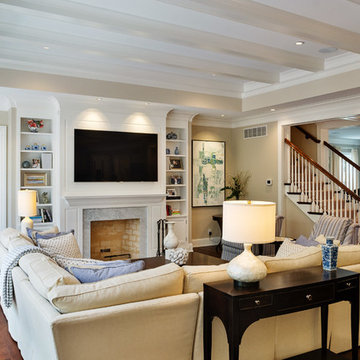
Stephanie Johnson, architect.
Jeffrey Jakucyk, photographer.
David Millett, interiors.
Inspiration pour une salle de séjour traditionnelle de taille moyenne et ouverte avec parquet foncé, une cheminée standard, un manteau de cheminée en carrelage et un téléviseur encastré.
Inspiration pour une salle de séjour traditionnelle de taille moyenne et ouverte avec parquet foncé, une cheminée standard, un manteau de cheminée en carrelage et un téléviseur encastré.
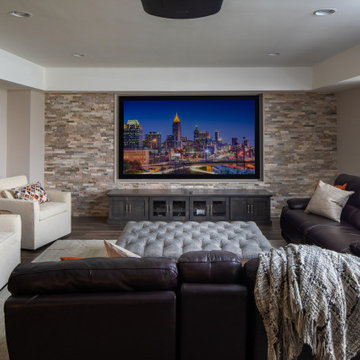
Our Atlanta studio renovated several rooms in this home with design highlights like statement mirrors, edgy lights, functional furnishing, and warm neutrals.
---
Project designed by Atlanta interior design firm, VRA Interiors. They serve the entire Atlanta metropolitan area including Buckhead, Dunwoody, Sandy Springs, Cobb County, and North Fulton County.
For more about VRA Interior Design, click here: https://www.vrainteriors.com/
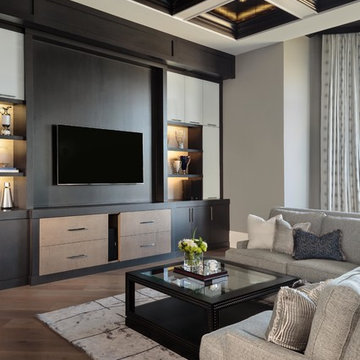
Cette photo montre une salle de séjour chic avec un mur beige, parquet foncé, un téléviseur encastré et un sol marron.
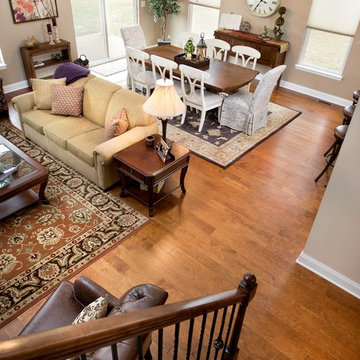
Kevin G. Reeves, Photographer
Cette image montre une grande salle de séjour traditionnelle ouverte avec un mur beige, parquet foncé, une cheminée standard, un manteau de cheminée en pierre, un téléviseur encastré et un sol marron.
Cette image montre une grande salle de séjour traditionnelle ouverte avec un mur beige, parquet foncé, une cheminée standard, un manteau de cheminée en pierre, un téléviseur encastré et un sol marron.
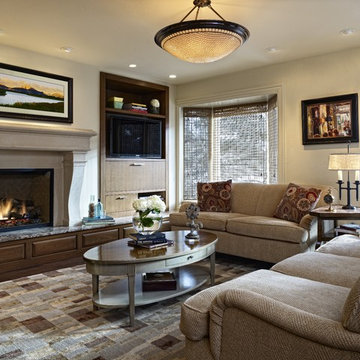
ski house family room
Idée de décoration pour une salle de séjour tradition avec un mur beige, parquet foncé, une cheminée standard, un manteau de cheminée en pierre et un téléviseur encastré.
Idée de décoration pour une salle de séjour tradition avec un mur beige, parquet foncé, une cheminée standard, un manteau de cheminée en pierre et un téléviseur encastré.
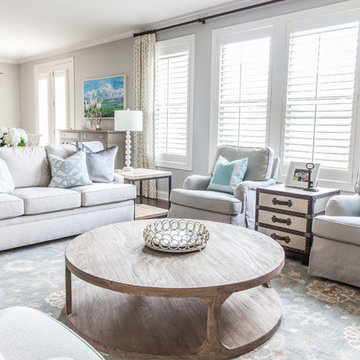
Laura Sumrek
Idées déco pour une salle de séjour classique de taille moyenne et ouverte avec un mur gris, parquet foncé, une cheminée standard, un manteau de cheminée en pierre et un téléviseur encastré.
Idées déco pour une salle de séjour classique de taille moyenne et ouverte avec un mur gris, parquet foncé, une cheminée standard, un manteau de cheminée en pierre et un téléviseur encastré.
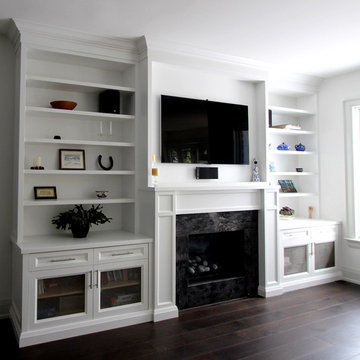
Photography by Meredith Ellacott
Aménagement d'une salle de séjour classique de taille moyenne avec un mur blanc, parquet foncé, une cheminée standard, un manteau de cheminée en pierre et un téléviseur encastré.
Aménagement d'une salle de séjour classique de taille moyenne avec un mur blanc, parquet foncé, une cheminée standard, un manteau de cheminée en pierre et un téléviseur encastré.
Idées déco de salles de séjour avec parquet foncé et un téléviseur encastré
9