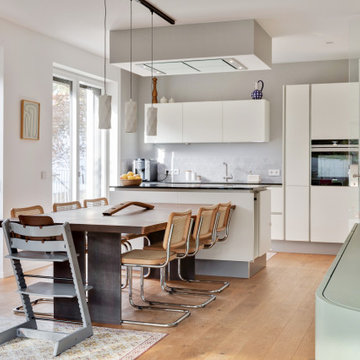Idées déco de salles de séjour avec parquet peint et un poêle à bois
Trier par :
Budget
Trier par:Populaires du jour
1 - 20 sur 37 photos
1 sur 3
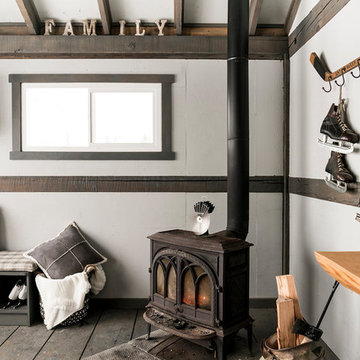
A rustic cabin is transformed from a catch-all to a cozy and inviting family Skate Cabin. Complete with a fridge, wood burning stove and lots of storage for all the skates.
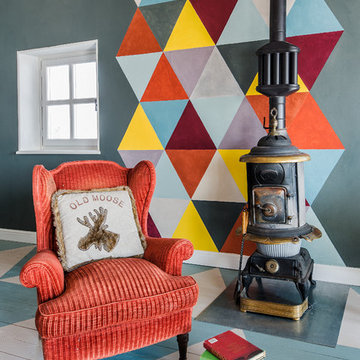
Ph: Paolo Allasia - CastellanoStudio
Exemple d'une grande salle de séjour éclectique fermée avec un mur multicolore, parquet peint, un poêle à bois et un sol multicolore.
Exemple d'une grande salle de séjour éclectique fermée avec un mur multicolore, parquet peint, un poêle à bois et un sol multicolore.
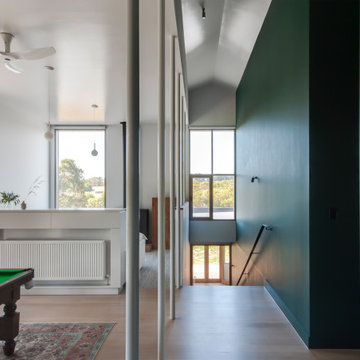
The pool table space and hallway merge with the stair down to the lower level and access to the west facing verandah is immediate for summer afternoons.

The Porch House sits perched overlooking a stretch of the Yellowstone River valley. With an expansive view of the majestic Beartooth Mountain Range and its close proximity to renowned fishing on Montana’s Stillwater River you have the beginnings of a great Montana retreat. This structural insulated panel (SIP) home effortlessly fuses its sustainable features with carefully executed design choices into a modest 1,200 square feet. The SIPs provide a robust, insulated envelope while maintaining optimal interior comfort with minimal effort during all seasons. A twenty foot vaulted ceiling and open loft plan aided by proper window and ceiling fan placement provide efficient cross and stack ventilation. A custom square spiral stair, hiding a wine cellar access at its base, opens onto a loft overlooking the vaulted living room through a glass railing with an apparent Nordic flare. The “porch” on the Porch House wraps 75% of the house affording unobstructed views in all directions. It is clad in rusted cold-rolled steel bands of varying widths with patterned steel “scales” at each gable end. The steel roof connects to a 3,600 gallon rainwater collection system in the crawlspace for site irrigation and added fire protection given the remote nature of the site. Though it is quite literally at the end of the road, the Porch House is the beginning of many new adventures for its owners.
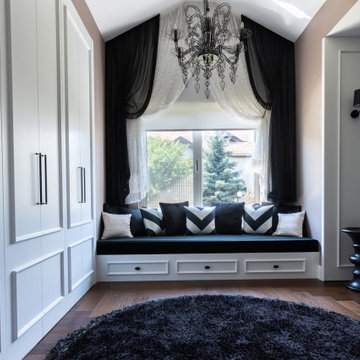
luxury handmade family rooms furniture design and decorations
Exemple d'une salle de séjour montagne avec parquet peint, un poêle à bois et un manteau de cheminée en bois.
Exemple d'une salle de séjour montagne avec parquet peint, un poêle à bois et un manteau de cheminée en bois.
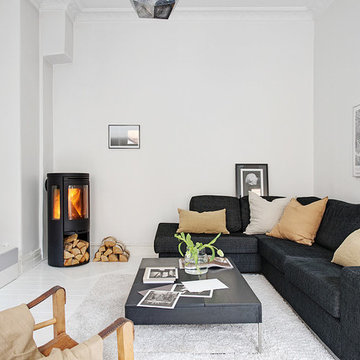
Réalisation d'une salle de séjour nordique de taille moyenne et ouverte avec un mur blanc, parquet peint, un téléviseur fixé au mur et un poêle à bois.
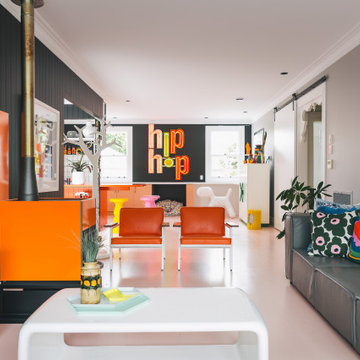
Murphys Road is a renovation in a 1906 Villa designed to compliment the old features with new and modern twist. Innovative colours and design concepts are used to enhance spaces and compliant family living. This award winning space has been featured in magazines and websites all around the world. It has been heralded for it's use of colour and design in inventive and inspiring ways.
Designed by New Zealand Designer, Alex Fulton of Alex Fulton Design
Photographed by Duncan Innes for Homestyle Magazine
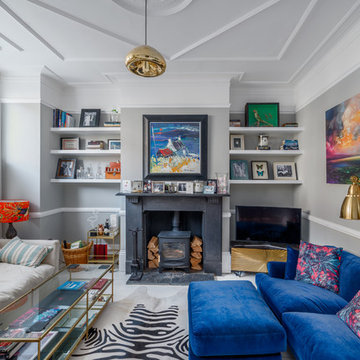
Tamas Toth
Cette photo montre une salle de séjour éclectique avec un mur gris, parquet peint, un poêle à bois, un sol blanc et un téléviseur indépendant.
Cette photo montre une salle de séjour éclectique avec un mur gris, parquet peint, un poêle à bois, un sol blanc et un téléviseur indépendant.
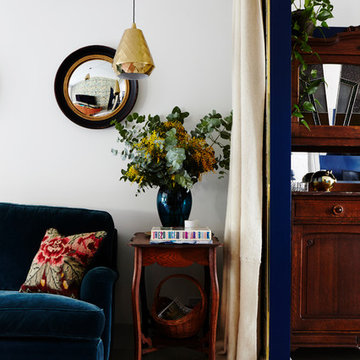
Open plan layout of Edwardian terraced house. Rooms are separated by vintage army blankets which act as a curtain.
Photography by Penny Wincer.
Idée de décoration pour une grande salle de séjour craftsman ouverte avec salle de jeu, un mur multicolore, parquet peint, un poêle à bois, un manteau de cheminée en brique, un téléviseur fixé au mur et un sol blanc.
Idée de décoration pour une grande salle de séjour craftsman ouverte avec salle de jeu, un mur multicolore, parquet peint, un poêle à bois, un manteau de cheminée en brique, un téléviseur fixé au mur et un sol blanc.
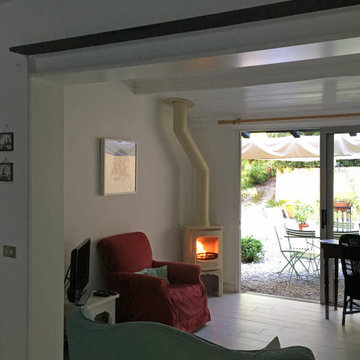
Stufa legna ad alta resa termica modello Charnwood color crema inserita in un soggiorno con tetto in legno per cui sono stati utilizzati particolari accorgimenti . Tubo color crema come la stufa
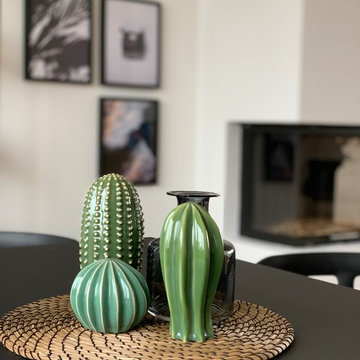
Kakteen aus Porzellan sind gerade sehr im Trend. Diese hier werden von einer dunkelgrauen Glasvase begleitet und haben ihren Platz auf einem Untersetzer aus Bast gefunden - ein schöner Kontrast.
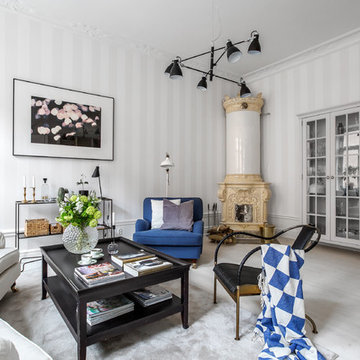
Réalisation d'une salle de séjour tradition fermée avec parquet peint, un sol blanc, un poêle à bois et un manteau de cheminée en carrelage.
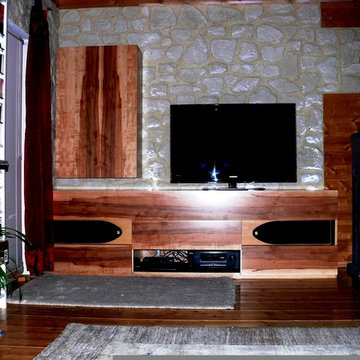
wolf-moebelwerkstatt
Idées déco pour une petite salle de séjour mansardée ou avec mezzanine contemporaine avec une salle de musique, un mur gris, parquet peint, un poêle à bois, un manteau de cheminée en pierre, un téléviseur encastré et un sol marron.
Idées déco pour une petite salle de séjour mansardée ou avec mezzanine contemporaine avec une salle de musique, un mur gris, parquet peint, un poêle à bois, un manteau de cheminée en pierre, un téléviseur encastré et un sol marron.
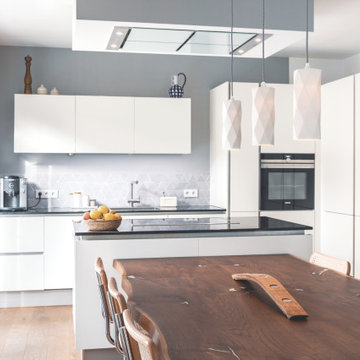
Réalisation d'une grande salle de séjour bohème ouverte avec une bibliothèque ou un coin lecture, parquet peint et un poêle à bois.
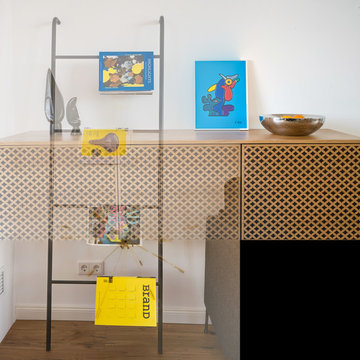
In dem geräumigen Penthouse werden klare, moderne Formen mit mutige Farben und Mustern kombiniert. Die uralten Steinskulpturen stammen aus Familienbesitz der Hausherren (Künstler unbekannt), der Kunstdruck in der Mitte vom Müncher Designer Sebastian Sonnewendt. Das türkise Glasbild rechts im Bild ist ein Werk des bekannten deutschen Künstlers Otmar Alt. Das Sideboard "Camden" mit Lochmuster ist ein echter Eyecatcher, stammt von Woodman und ist erhältlich über Westwing Now.
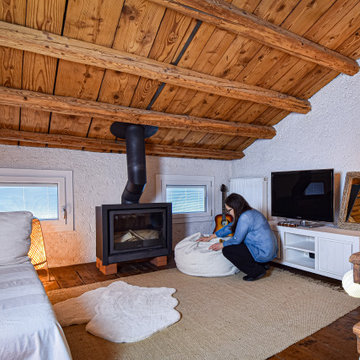
Il mio intervento in questo progetto è stato anche quello di assistere la cliente nella prima fase della sua realizzazione, ovvero il decluttering. Mettere ordine e liberarsi di tutto quello che non serviva, ha aiutato e stimolato molto la cliente che fino a quel momento non aveva avuto l'occasione e la forza di affrontare un lavoro che le sembrava un ostacolo insormontabile.
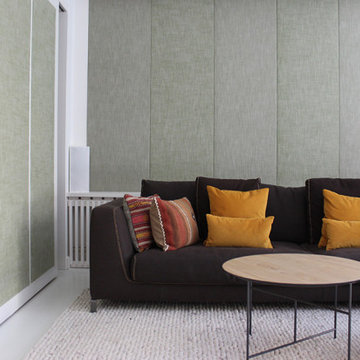
El deseo del cliente tener un acogedor home cinema para disfrutar con su familia y amigos. Las paredes fueran tapizadas para conseguir mejor acústica del espacio.
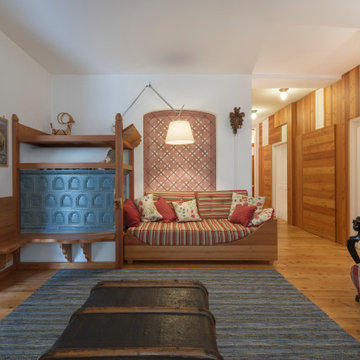
Cette image montre une grande salle de séjour chalet ouverte avec un mur blanc, parquet peint, un poêle à bois et un manteau de cheminée en carrelage.
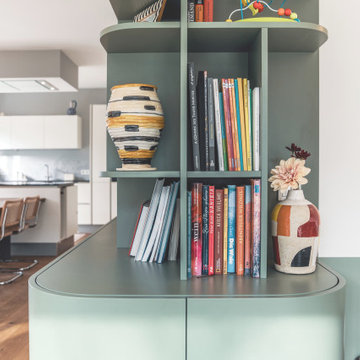
Inspiration pour une grande salle de séjour bohème ouverte avec une bibliothèque ou un coin lecture, parquet peint et un poêle à bois.
Idées déco de salles de séjour avec parquet peint et un poêle à bois
1
