Idées déco de salles de séjour avec salle de jeu et aucune cheminée
Trier par :
Budget
Trier par:Populaires du jour
21 - 40 sur 3 044 photos
1 sur 3
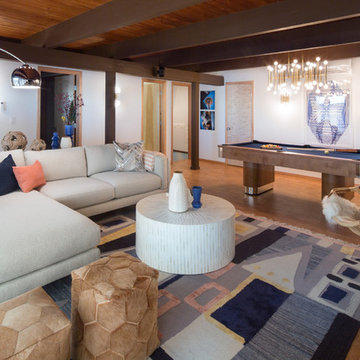
Inspiration pour une salle de séjour vintage de taille moyenne et fermée avec salle de jeu, un mur blanc, un sol en bois brun, aucune cheminée et un sol marron.

This house was only 1,100 SF with 2 bedrooms and one bath. In this project we added 600SF making it 4+3 and remodeled the entire house. The house now has amazing polished concrete floors, modern kitchen with a huge island and many contemporary features all throughout.
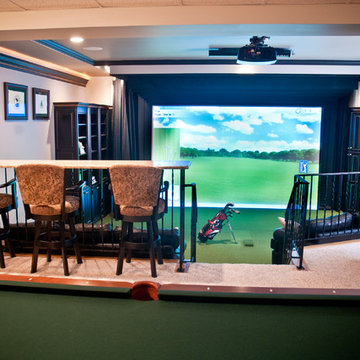
Portraiture Studios, Amy Harnish
Cette photo montre une grande salle de séjour chic fermée avec salle de jeu, un mur beige, moquette, aucune cheminée et un téléviseur encastré.
Cette photo montre une grande salle de séjour chic fermée avec salle de jeu, un mur beige, moquette, aucune cheminée et un téléviseur encastré.
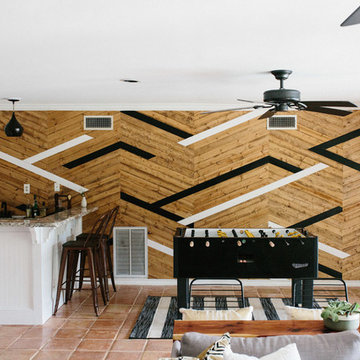
An eclectic, modern media room with bold accents of black metals, natural woods, and terra cotta tile floors. We wanted to design a fresh and modern hangout spot for these clients, whether they’re hosting friends or watching the game, this entertainment room had to fit every occasion.
We designed a full home bar, which looks dashing right next to the wooden accent wall and foosball table. The sitting area is full of luxe seating, with a large gray sofa and warm brown leather arm chairs. Additional seating was snuck in via black metal chairs that fit seamlessly into the built-in desk and sideboard table (behind the sofa).... In total, there is plenty of seats for a large party, which is exactly what our client needed.
Lastly, we updated the french doors with a chic, modern black trim, a small detail that offered an instant pick-me-up. The black trim also looks effortless against the black accents.
Designed by Sara Barney’s BANDD DESIGN, who are based in Austin, Texas and serving throughout Round Rock, Lake Travis, West Lake Hills, and Tarrytown.
For more about BANDD DESIGN, click here: https://bandddesign.com/
To learn more about this project, click here: https://bandddesign.com/lost-creek-game-room/

Réalisation d'une très grande salle de séjour design ouverte avec salle de jeu, un mur blanc, moquette, aucune cheminée, un téléviseur fixé au mur et un sol beige.
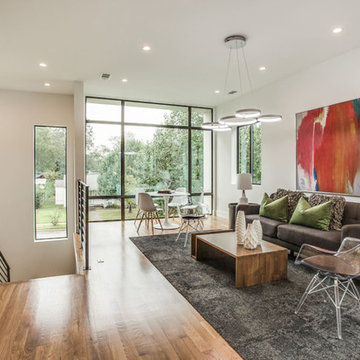
Shoot2Sell and Fifth Dimension Design LLC
Aménagement d'une salle de séjour mansardée ou avec mezzanine moderne de taille moyenne avec salle de jeu, un mur blanc, parquet clair, aucune cheminée et un téléviseur encastré.
Aménagement d'une salle de séjour mansardée ou avec mezzanine moderne de taille moyenne avec salle de jeu, un mur blanc, parquet clair, aucune cheminée et un téléviseur encastré.
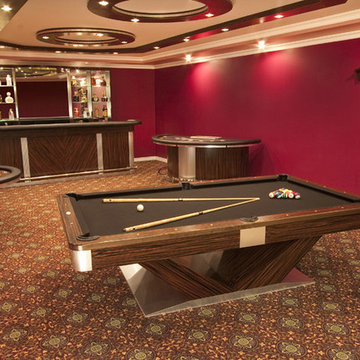
Inspiration pour une salle de séjour traditionnelle de taille moyenne et fermée avec aucune cheminée, salle de jeu, un mur rouge, moquette, aucun téléviseur et un sol multicolore.
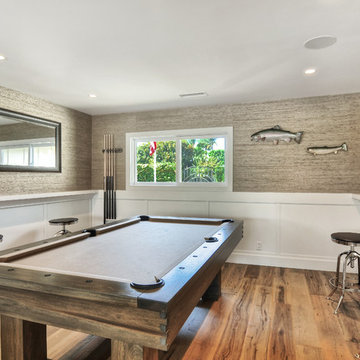
Réalisation d'une salle de séjour bohème fermée et de taille moyenne avec salle de jeu, un mur marron, un sol en bois brun, aucune cheminée et aucun téléviseur.
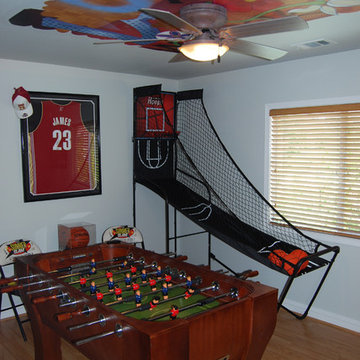
Idée de décoration pour une salle de séjour tradition de taille moyenne et fermée avec salle de jeu, un mur bleu, parquet clair, aucune cheminée et aucun téléviseur.

This basement was turned into the ultimate man's cave and wine cellar. Beautiful wood everywhere. This room is very understated making the game table the focal point, until you look across the room to the wonderful wine cellar.

Our clients house was built in 2012, so it was not that outdated, it was just dark. The clients wanted to lighten the kitchen and create something that was their own, using more unique products. The master bath needed to be updated and they wanted the upstairs game room to be more functional for their family.
The original kitchen was very dark and all brown. The cabinets were stained dark brown, the countertops were a dark brown and black granite, with a beige backsplash. We kept the dark cabinets but lightened everything else. A new translucent frosted glass pantry door was installed to soften the feel of the kitchen. The main architecture in the kitchen stayed the same but the clients wanted to change the coffee bar into a wine bar, so we removed the upper cabinet door above a small cabinet and installed two X-style wine storage shelves instead. An undermount farm sink was installed with a 23” tall main faucet for more functionality. We replaced the chandelier over the island with a beautiful Arhaus Poppy large antique brass chandelier. Two new pendants were installed over the sink from West Elm with a much more modern feel than before, not to mention much brighter. The once dark backsplash was now a bright ocean honed marble mosaic 2”x4” a top the QM Calacatta Miel quartz countertops. We installed undercabinet lighting and added over-cabinet LED tape strip lighting to add even more light into the kitchen.
We basically gutted the Master bathroom and started from scratch. We demoed the shower walls, ceiling over tub/shower, demoed the countertops, plumbing fixtures, shutters over the tub and the wall tile and flooring. We reframed the vaulted ceiling over the shower and added an access panel in the water closet for a digital shower valve. A raised platform was added under the tub/shower for a shower slope to existing drain. The shower floor was Carrara Herringbone tile, accented with Bianco Venatino Honed marble and Metro White glossy ceramic 4”x16” tile on the walls. We then added a bench and a Kohler 8” rain showerhead to finish off the shower. The walk-in shower was sectioned off with a frameless clear anti-spot treated glass. The tub was not important to the clients, although they wanted to keep one for resale value. A Japanese soaker tub was installed, which the kids love! To finish off the master bath, the walls were painted with SW Agreeable Gray and the existing cabinets were painted SW Mega Greige for an updated look. Four Pottery Barn Mercer wall sconces were added between the new beautiful Distressed Silver leaf mirrors instead of the three existing over-mirror vanity bars that were originally there. QM Calacatta Miel countertops were installed which definitely brightened up the room!
Originally, the upstairs game room had nothing but a built-in bar in one corner. The clients wanted this to be more of a media room but still wanted to have a kitchenette upstairs. We had to remove the original plumbing and electrical and move it to where the new cabinets were. We installed 16’ of cabinets between the windows on one wall. Plank and Mill reclaimed barn wood plank veneers were used on the accent wall in between the cabinets as a backing for the wall mounted TV above the QM Calacatta Miel countertops. A kitchenette was installed to one end, housing a sink and a beverage fridge, so the clients can still have the best of both worlds. LED tape lighting was added above the cabinets for additional lighting. The clients love their updated rooms and feel that house really works for their family now.
Design/Remodel by Hatfield Builders & Remodelers | Photography by Versatile Imaging
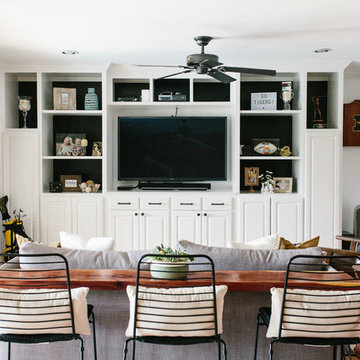
An eclectic, modern media room with bold accents of black metals, natural woods, and terra cotta tile floors. We wanted to design a fresh and modern hangout spot for these clients, whether they’re hosting friends or watching the game, this entertainment room had to fit every occasion.
We designed a full home bar, which looks dashing right next to the wooden accent wall and foosball table. The sitting area is full of luxe seating, with a large gray sofa and warm brown leather arm chairs. Additional seating was snuck in via black metal chairs that fit seamlessly into the built-in desk and sideboard table (behind the sofa).... In total, there is plenty of seats for a large party, which is exactly what our client needed.
Lastly, we updated the french doors with a chic, modern black trim, a small detail that offered an instant pick-me-up. The black trim also looks effortless against the black accents.
Designed by Sara Barney’s BANDD DESIGN, who are based in Austin, Texas and serving throughout Round Rock, Lake Travis, West Lake Hills, and Tarrytown.
For more about BANDD DESIGN, click here: https://bandddesign.com/
To learn more about this project, click here: https://bandddesign.com/lost-creek-game-room/

Idée de décoration pour une grande salle de séjour tradition ouverte avec un sol en vinyl, salle de jeu, un mur beige, aucune cheminée, un téléviseur encastré et un sol marron.

Réalisation d'une grande salle de séjour tradition fermée avec salle de jeu, un mur gris, parquet clair, aucune cheminée, un téléviseur fixé au mur et un sol marron.

ADU or Granny Flats are supposed to create a living space that is comfortable and that doesn’t sacrifice any necessary amenity. The best ADUs also have a style or theme that makes it feel like its own separate house. This ADU located in Studio City is an example of just that. It creates a cozy Sunday ambiance that fits the LA lifestyle perfectly. Call us today @1-888-977-9490

Bundy Drive Brentwood, Los Angeles modern home ultra luxury lower level lounge. Photo by Simon Berlyn.
Cette photo montre une très grande salle de séjour moderne ouverte avec salle de jeu, un mur gris, aucune cheminée et un plafond décaissé.
Cette photo montre une très grande salle de séjour moderne ouverte avec salle de jeu, un mur gris, aucune cheminée et un plafond décaissé.

Idées déco pour une grande salle de séjour classique fermée avec salle de jeu, un bar de salon, un mur blanc, moquette, aucune cheminée, un téléviseur fixé au mur et un sol beige.

Aménagement d'une salle de séjour bord de mer de taille moyenne et ouverte avec salle de jeu, un mur bleu, un sol en carrelage de porcelaine, aucune cheminée, un téléviseur fixé au mur et un sol beige.
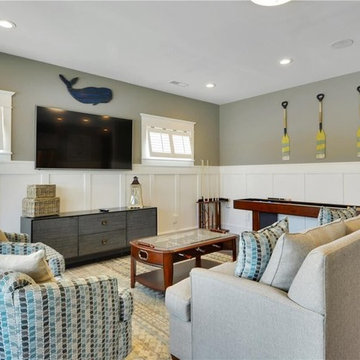
Réalisation d'une salle de séjour marine de taille moyenne et fermée avec salle de jeu, un mur gris, parquet foncé, aucune cheminée et un téléviseur fixé au mur.
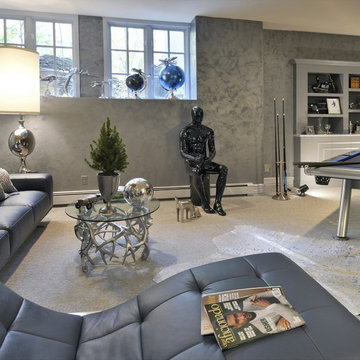
Réalisation d'une salle de séjour design de taille moyenne et fermée avec salle de jeu, un mur gris, moquette, aucune cheminée et éclairage.
Idées déco de salles de séjour avec salle de jeu et aucune cheminée
2