Idées déco de salles de séjour avec salle de jeu et éclairage
Trier par :
Budget
Trier par:Populaires du jour
1 - 20 sur 88 photos
1 sur 3

Après : le salon a été entièrement repeint en blanc sauf les poutres apparentes, pour une grande clarté et beaucoup de douceur. Tout semble pur, lumineux, apaisé. Le bois des meubles chinés n'en ressort que mieux. Une grande bibliothèque a été maçonnée, tout comme un meuble de rangement pour les jouets des bébés dans le coin nursery, pour donner du cachet et un caractère unique à la pièce.
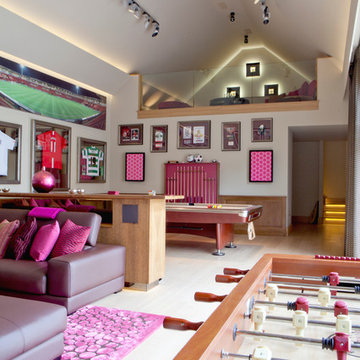
Emma Lewis
Exemple d'une très grande salle de séjour tendance avec salle de jeu et éclairage.
Exemple d'une très grande salle de séjour tendance avec salle de jeu et éclairage.
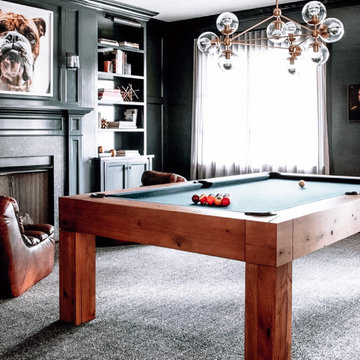
Inspiration pour une salle de séjour traditionnelle avec salle de jeu, un mur noir, moquette, une cheminée standard, un sol gris et éclairage.

This living room addition is open to the renovated kitchen and has generous-sized sliding doors leading to a new flagstone patio. The gas fireplace has a honed black granite surround and painted wood mantel. The ceiling is painted v-groove planking. A window seat with storage runs along the rear wall.
Photo - Jeffrey Totaro
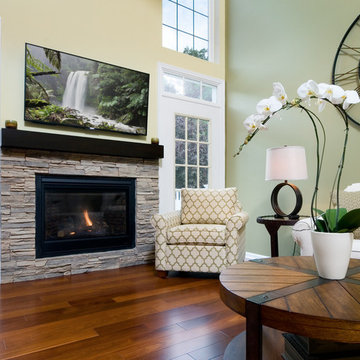
Here you can see the gas fireplace with stone surround. The wood mantle was stained to match the kitchen cabinetry, which created harmony between the two areas. To satisfy our clients' needs for an open floorplan, our designer pushed their furniture to the perimeter and we mounted their television above the fireplace. These changes created the uncluttered, traffic free living area our clients were seeking.
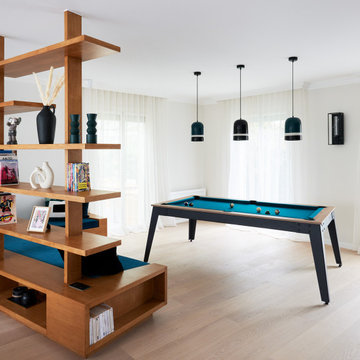
Réalisation d'une grande salle de séjour design ouverte avec salle de jeu, un mur blanc, parquet clair et éclairage.
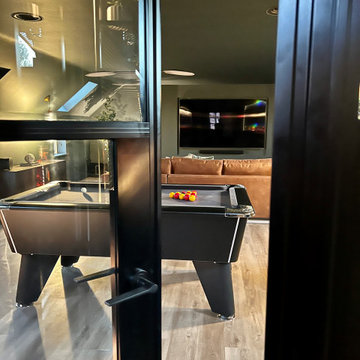
Above a newly constructed triple garage, we created a multifunctional space for a family that likes to entertain, but also spend time together watching movies, sports and playing pool.
Having worked with our clients before on a previous project, they gave us free rein to create something they couldn’t have thought of themselves. We planned the space to feel as open as possible, whilst still having individual areas with their own identity and purpose.
As this space was going to be predominantly used for entertaining in the evening or for movie watching, we made the room dark and enveloping using Farrow and Ball Studio Green in dead flat finish, wonderful for absorbing light. We then set about creating a lighting plan that offers multiple options for both ambience and practicality, so no matter what the occasion there was a lighting setting to suit.
The bar, banquette seat and sofa were all bespoke, specifically designed for this space, which allowed us to have the exact size and cover we wanted. We also designed a restroom and shower room, so that in the future should this space become a guest suite, it already has everything you need.
Given that this space was completed just before Christmas, we feel sure it would have been thoroughly enjoyed for entertaining.

Brent Moss Photography
Réalisation d'une salle de séjour design ouverte et de taille moyenne avec salle de jeu, moquette, une cheminée standard, un manteau de cheminée en pierre, un mur multicolore, aucun téléviseur et éclairage.
Réalisation d'une salle de séjour design ouverte et de taille moyenne avec salle de jeu, moquette, une cheminée standard, un manteau de cheminée en pierre, un mur multicolore, aucun téléviseur et éclairage.

The Aerius - Modern Craftsman in Ridgefield Washington by Cascade West Development Inc.
Upon opening the 8ft tall door and entering the foyer an immediate display of light, color and energy is presented to us in the form of 13ft coffered ceilings, abundant natural lighting and an ornate glass chandelier. Beckoning across the hall an entrance to the Great Room is beset by the Master Suite, the Den, a central stairway to the Upper Level and a passageway to the 4-bay Garage and Guest Bedroom with attached bath. Advancement to the Great Room reveals massive, built-in vertical storage, a vast area for all manner of social interactions and a bountiful showcase of the forest scenery that allows the natural splendor of the outside in. The sleek corner-kitchen is composed with elevated countertops. These additional 4in create the perfect fit for our larger-than-life homeowner and make stooping and drooping a distant memory. The comfortable kitchen creates no spatial divide and easily transitions to the sun-drenched dining nook, complete with overhead coffered-beam ceiling. This trifecta of function, form and flow accommodates all shapes and sizes and allows any number of events to be hosted here. On the rare occasion more room is needed, the sliding glass doors can be opened allowing an out-pour of activity. Almost doubling the square-footage and extending the Great Room into the arboreous locale is sure to guarantee long nights out under the stars.
Cascade West Facebook: https://goo.gl/MCD2U1
Cascade West Website: https://goo.gl/XHm7Un
These photos, like many of ours, were taken by the good people of ExposioHDR - Portland, Or
Exposio Facebook: https://goo.gl/SpSvyo
Exposio Website: https://goo.gl/Cbm8Ya
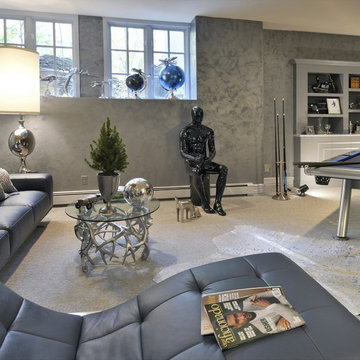
Réalisation d'une salle de séjour design de taille moyenne et fermée avec salle de jeu, un mur gris, moquette, aucune cheminée et éclairage.
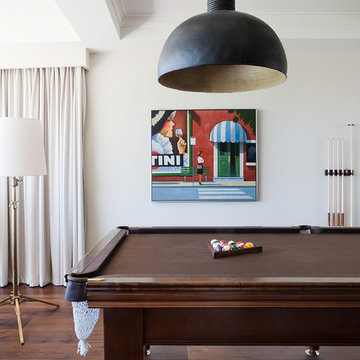
Soft Furnishings by Molecule
Aménagement d'une salle de séjour classique avec salle de jeu, un mur blanc, un sol en bois brun et éclairage.
Aménagement d'une salle de séjour classique avec salle de jeu, un mur blanc, un sol en bois brun et éclairage.
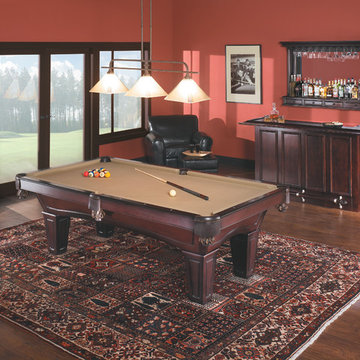
A great addition to any home, the Allenton comes in traditional cherry or chestnut, with two leg options. Select the clean, strong lines of the veneered tapered legs or opt for the solid wood ball and claw leg. Solid wood rails, Brunswick-certified premium slate, and pearlized diamond-shaped sights enhance the experience.
Our Price: strating at $1,899.00
Quick OverviewAvailable Sizes: 7', 8'
Brunswick Billiards is the Largest US Manufacturer of Pool Tables and Game Room Products Since 1845
This product is available only in California. See below for similar tables that are available outside of California.
Shipping Time: Approx. 2-4 weeks
If out of stock, you will be notified within 48 hours of ordering.
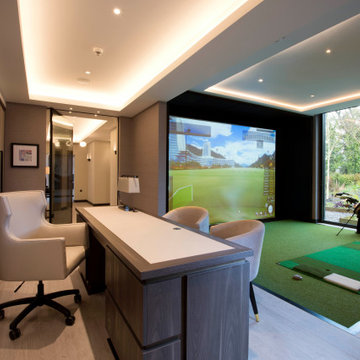
When the home office has driven you hard it's time to take a swing with this state-of-the-art golf simulator.
Idées déco pour une salle de séjour contemporaine de taille moyenne avec salle de jeu, un mur beige, parquet clair, un manteau de cheminée en pierre, un téléviseur encastré, un sol gris, un plafond à caissons et éclairage.
Idées déco pour une salle de séjour contemporaine de taille moyenne avec salle de jeu, un mur beige, parquet clair, un manteau de cheminée en pierre, un téléviseur encastré, un sol gris, un plafond à caissons et éclairage.
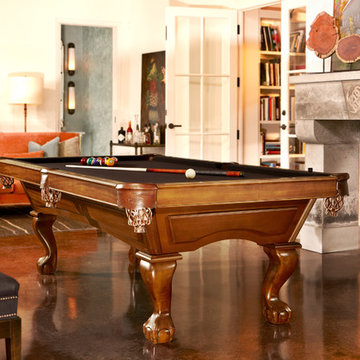
The traditional styling with classic arched base frame and solid wood rails defines the Acton as a centerpiece addition to any home. For added enjoyment, two hidden drawers are designed to keep all of your billiard accessories organized - and out of sight. One drawer holds up to five full-size cues while the other holds cues, bridges, racks and much more. Available in an 8 ft. length, the Acton features two popular wood finishes, Ball & Claw legs, and heavy-duty slate.
Shown in Chestnut finish with Brunswick Stain-Resistant Cloth in Brunswick Green
Our Price: $2,999.00
Available Sizes: 8'
Brunswick Billiards is the Largest US Manufacturer of Pool Tables and Game Room Products Since 1845
This product is available only in California. See below for similar tables that are available outside of California.
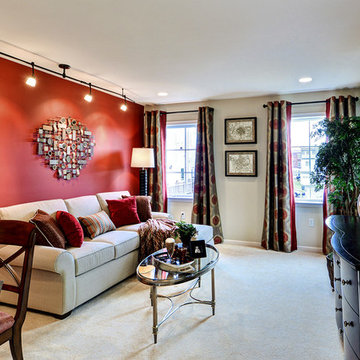
Mike Irby Photography
Idées déco pour une petite salle de séjour classique avec salle de jeu, un mur rouge, moquette, un téléviseur fixé au mur et éclairage.
Idées déco pour une petite salle de séjour classique avec salle de jeu, un mur rouge, moquette, un téléviseur fixé au mur et éclairage.
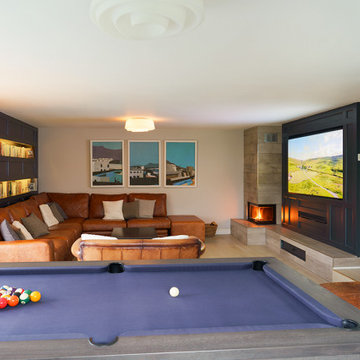
New extension project to create a TV and living space and games area with bespoke hand made hand painted cabinetry for built-in TV wall and lit bookcase with large made to measure leather corner sofa and pool table/dining table. New Scandinavian style corner woodburner. Bifolds leading out to new patio with outside seating and fire pit. All cabinetry in Farrow and Ball Railings and walls in Little Greene French Grey Mid.
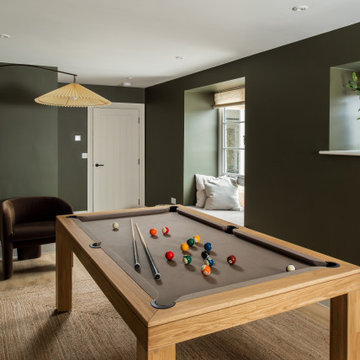
Idée de décoration pour une salle de séjour marine de taille moyenne et fermée avec salle de jeu, un sol en bois brun et éclairage.
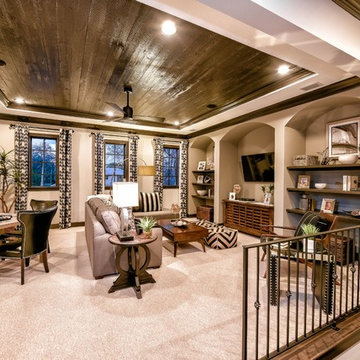
Gene Pollux and SRQ360 Photography
Cette image montre une grande salle de séjour mansardée ou avec mezzanine design avec salle de jeu, un mur gris, moquette, aucune cheminée, un téléviseur fixé au mur et éclairage.
Cette image montre une grande salle de séjour mansardée ou avec mezzanine design avec salle de jeu, un mur gris, moquette, aucune cheminée, un téléviseur fixé au mur et éclairage.
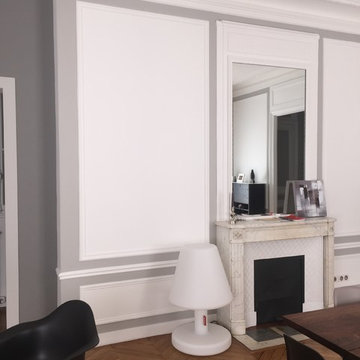
Karine Perez
http://www.karineperez.com
Idées déco pour une très grande salle de séjour mansardée ou avec mezzanine contemporaine avec salle de jeu, un mur rouge, un téléviseur d'angle, du papier peint et éclairage.
Idées déco pour une très grande salle de séjour mansardée ou avec mezzanine contemporaine avec salle de jeu, un mur rouge, un téléviseur d'angle, du papier peint et éclairage.
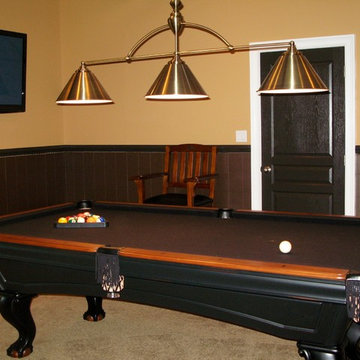
A basement, transformed Leather, French nail heads, and a rich paint, add texture and warmth to this very large basement room. The homeowners wanted a Billiards room, but didn't know where to begin.
Idées déco de salles de séjour avec salle de jeu et éclairage
1