Idées déco de salles de séjour avec salle de jeu et un mur beige
Trier par :
Budget
Trier par:Populaires du jour
101 - 120 sur 3 299 photos
1 sur 3
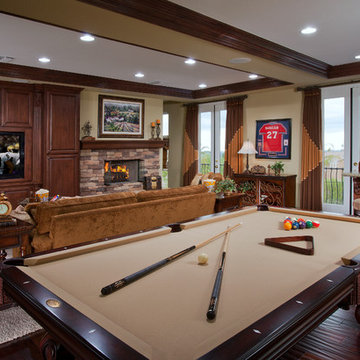
As you now see, the fireplace is only one of the elements in this game room that needed to be considered as we worked through this gorgeous room. The entertainment center is wrapped into the fireplace, with a large television. The bar in the far right corner of the picture is custom built with striking granite counter-top. The furnishings; a pool table, sofa, chairs with an ottoman and an area rug make this room ready for entertainment!
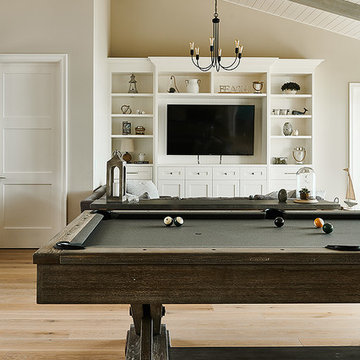
Joshua Lawrence
Exemple d'une grande salle de séjour montagne ouverte avec salle de jeu, un mur beige, parquet clair, une cheminée standard, un manteau de cheminée en pierre, un téléviseur fixé au mur et un sol marron.
Exemple d'une grande salle de séjour montagne ouverte avec salle de jeu, un mur beige, parquet clair, une cheminée standard, un manteau de cheminée en pierre, un téléviseur fixé au mur et un sol marron.
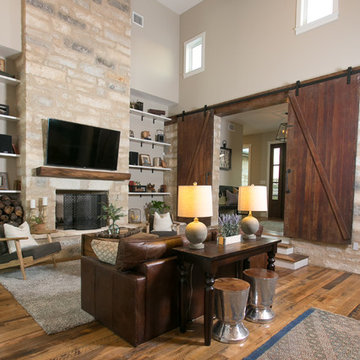
Jetter Photography
Mend Services
Cette image montre une grande salle de séjour rustique ouverte avec salle de jeu, un mur beige, un sol en bois brun, une cheminée standard, un manteau de cheminée en pierre, un téléviseur fixé au mur et un sol marron.
Cette image montre une grande salle de séjour rustique ouverte avec salle de jeu, un mur beige, un sol en bois brun, une cheminée standard, un manteau de cheminée en pierre, un téléviseur fixé au mur et un sol marron.
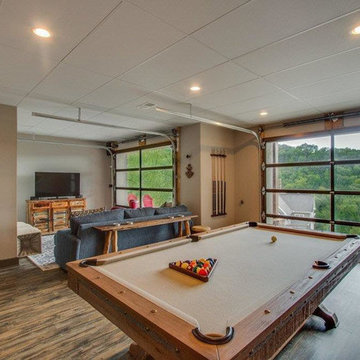
Exemple d'une grande salle de séjour chic ouverte avec salle de jeu, un mur beige, un sol en bois brun et un sol marron.
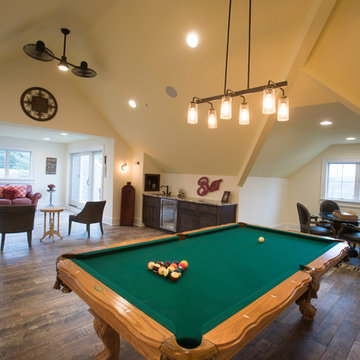
Aménagement d'une salle de séjour bord de mer de taille moyenne et fermée avec salle de jeu, un mur beige, parquet foncé, un téléviseur fixé au mur et un sol marron.
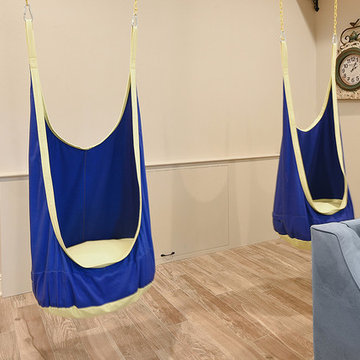
FOTOSOLD
Réalisation d'une salle de séjour tradition de taille moyenne et fermée avec salle de jeu, un mur beige, un sol en carrelage de porcelaine et un téléviseur fixé au mur.
Réalisation d'une salle de séjour tradition de taille moyenne et fermée avec salle de jeu, un mur beige, un sol en carrelage de porcelaine et un téléviseur fixé au mur.
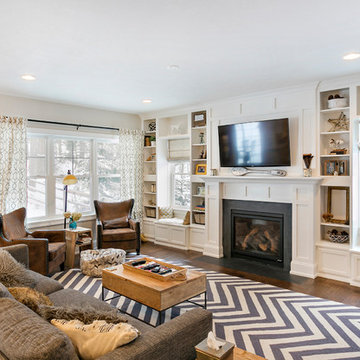
Family room with built in's flanking the fireplace
Idées déco pour une grande salle de séjour craftsman fermée avec salle de jeu, un mur beige, un sol en bois brun, une cheminée standard et un téléviseur fixé au mur.
Idées déco pour une grande salle de séjour craftsman fermée avec salle de jeu, un mur beige, un sol en bois brun, une cheminée standard et un téléviseur fixé au mur.
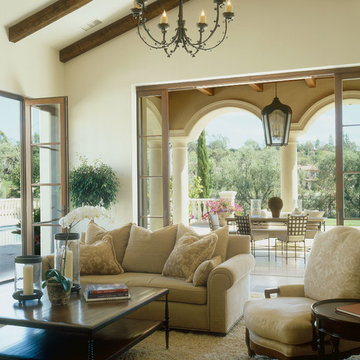
Family room and outdoor Loggia
Nestled among the citrus groves, olive trees, rolling foothills and lush fairways of Rancho Santa Fe is Casa Tramonto -- a Mediterranean-style estate for a multi-generational family. The home is laid out in a traditional U shape, providing maximum light and access to outdoor spaces. A separate courtyard connects to a guest house for an elder parent that now lives with the family, allowing proximity yet plenty of privacy for everyone.
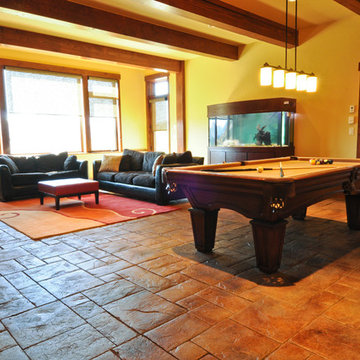
This Exposed Timber Accented Home sits on a spectacular lot with 270 degree views of Mountains, Lakes and Horse Pasture. Designed by BHH Partners and Built by Brian L. Wray for a young couple hoping to keep the home classic enough to last a lifetime, but contemporary enough to reflect their youthfulness as newlyweds starting a new life together.
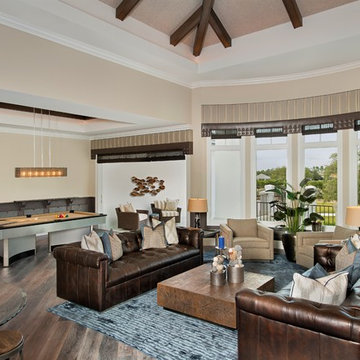
As you continue upstairs, you step into the Game Room, which is the perfect place to entertain. With a pub style bar, wine fridge, sleek professional-sized pool table, large-scale seating and unobstructed Golf Course views. Step out onto the Sundeck for an even better view from tee to green, as far as the eye can see, making this home the ultimate Golfer’s paradise.
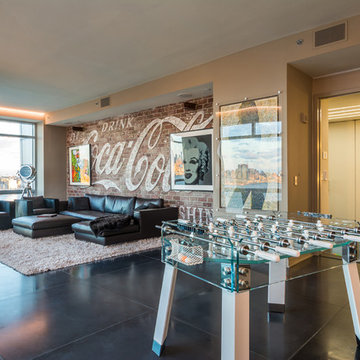
full view of this renovation.
photo by Gerard Garcia
Cette photo montre une salle de séjour industrielle de taille moyenne et ouverte avec salle de jeu, un sol en carrelage de céramique, une cheminée ribbon, un téléviseur fixé au mur, un mur beige et un sol noir.
Cette photo montre une salle de séjour industrielle de taille moyenne et ouverte avec salle de jeu, un sol en carrelage de céramique, une cheminée ribbon, un téléviseur fixé au mur, un mur beige et un sol noir.
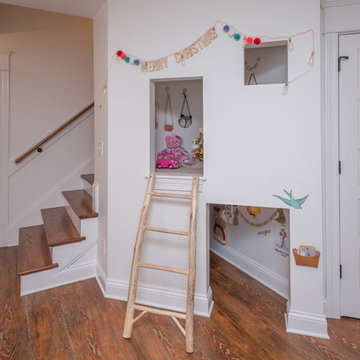
Bill Worley
Réalisation d'une salle de séjour tradition de taille moyenne et fermée avec salle de jeu, un mur beige, parquet foncé, aucune cheminée et un sol marron.
Réalisation d'une salle de séjour tradition de taille moyenne et fermée avec salle de jeu, un mur beige, parquet foncé, aucune cheminée et un sol marron.
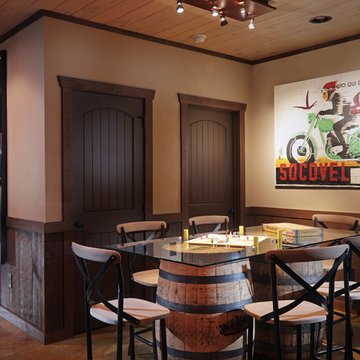
Exemple d'une salle de séjour montagne ouverte avec salle de jeu, un mur beige, sol en béton ciré et un sol marron.
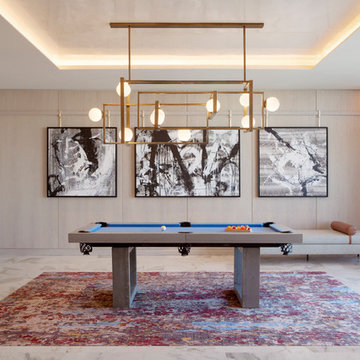
Photo Credit: Matthew Sandager
Réalisation d'une salle de séjour design avec salle de jeu, un mur beige, un sol en marbre et un sol blanc.
Réalisation d'une salle de séjour design avec salle de jeu, un mur beige, un sol en marbre et un sol blanc.
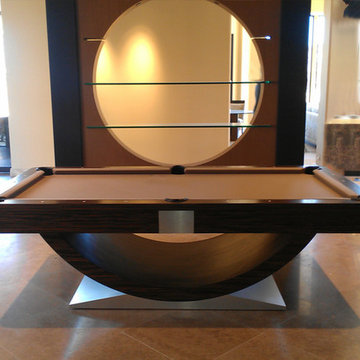
Inspiration pour une grande salle de séjour design ouverte avec salle de jeu, un téléviseur fixé au mur, un mur beige et un sol en travertin.
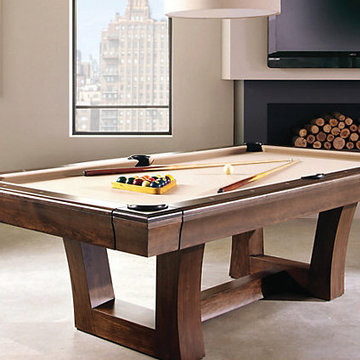
The Lipscomb Pool Table is the piece to show off in your home -being one of our most sought after high-end styled tables. With its unique trestle base and open window pane leg construction, the Lipscomb is the perfect addition to bring attention to your keen eye in design.

Originally planned as a family room addition with a separate pool cabana, we transformed this Newbury, MA project into a seamlessly integrated indoor/outdoor space perfect for enjoying both daily life and year-round entertaining. An open plan accommodates relaxed room-to-room flow while allowing each space to serve its specific function beautifully. The addition of a bar/card room provides a perfect transition space from the main house while generous and architecturally diverse windows along both sides of the addition provide lots of natural light and create a spacious atmosphere.
Photo Credit: Eric Roth
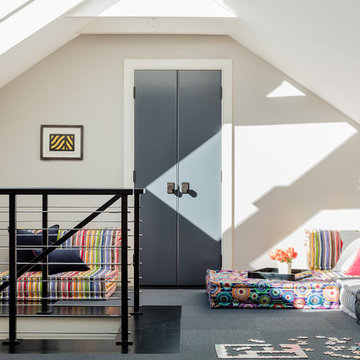
Photography by Michael J. Lee
Réalisation d'une salle de séjour design de taille moyenne et fermée avec salle de jeu, moquette, un téléviseur encastré et un mur beige.
Réalisation d'une salle de séjour design de taille moyenne et fermée avec salle de jeu, moquette, un téléviseur encastré et un mur beige.
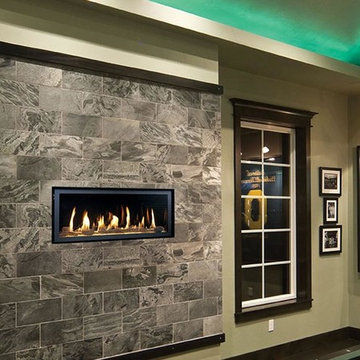
The 3615™ gas fireplace is the smallest model in the three-part Linear Gas Fireplace Series and is perfect for more intimate spaces, such as bedrooms, bathrooms and cozy dens. Like its larger counterparts, the 4415™ gas fireplace and 6015™ gas fireplace, this gas fireplace showcases a stunning fire view unlike anything else available. Its sleek, heavy gauge steel firebox displays tall, dynamic flames over a bed of reflective crushed glass which is illuminated by bottom-lit Accent Lights and accompanied by a unique fireback and optional interior fire art. The transitional architecture and design of the 3615™ gas fireplaceallows this model to complement both traditional and contemporary homes.
The 3615™ gas fireplace has a high heat output of 33,000 BTUs and has the ability to heat up to 1,700 square feet by utilizing two concealed 90 CFM blowers. It features high quality, ceramic glass that comes standard with the 2015 ANSI approved low visibility safety barrier, increasing the overall safety of this unit for you and your family. This gas fireplace also allows you to heat up to two other rooms in your home with the optional Power Heat Vent Kit. The new GreenSmart™ 2 Wall Mounted Remote is included with the 3615™ gas fireplace and allows you to control virtually every component of this fully-loaded unit. See the different in superior quality and performance with the 3615™ HO Linear Gas Fireplace.
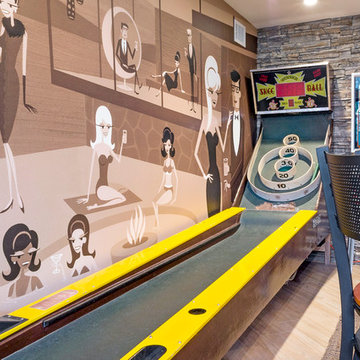
Remodel by Stud Construction [ www.studconstruction.net ] • Photography by K. Gennaro Photography [ www.kgennarophotography.com ]
Cette photo montre une salle de séjour tendance de taille moyenne et ouverte avec salle de jeu, un mur beige et un sol en carrelage de céramique.
Cette photo montre une salle de séjour tendance de taille moyenne et ouverte avec salle de jeu, un mur beige et un sol en carrelage de céramique.
Idées déco de salles de séjour avec salle de jeu et un mur beige
6