Idées déco de salles de séjour avec salle de jeu et un mur noir
Trier par :
Budget
Trier par:Populaires du jour
61 - 80 sur 80 photos
1 sur 3
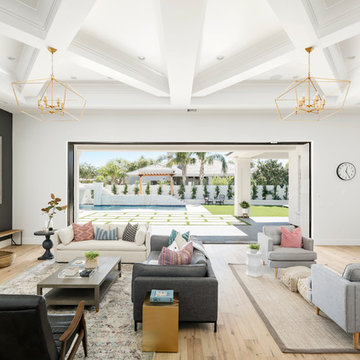
Great room with the large multi-slider
Cette image montre une très grande salle de séjour traditionnelle ouverte avec salle de jeu, un mur noir, parquet clair, une cheminée standard, un manteau de cheminée en bois, un téléviseur fixé au mur et un sol beige.
Cette image montre une très grande salle de séjour traditionnelle ouverte avec salle de jeu, un mur noir, parquet clair, une cheminée standard, un manteau de cheminée en bois, un téléviseur fixé au mur et un sol beige.
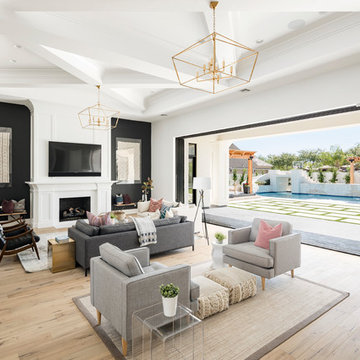
Great room with the large multi-slider
Réalisation d'une très grande salle de séjour tradition ouverte avec salle de jeu, un mur noir, parquet clair, une cheminée standard, un manteau de cheminée en bois, un téléviseur fixé au mur et un sol beige.
Réalisation d'une très grande salle de séjour tradition ouverte avec salle de jeu, un mur noir, parquet clair, une cheminée standard, un manteau de cheminée en bois, un téléviseur fixé au mur et un sol beige.
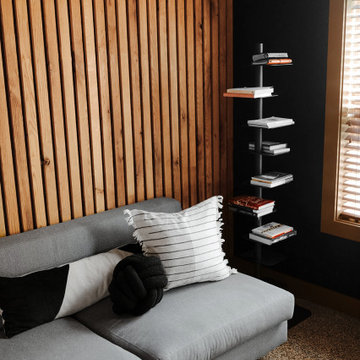
Exemple d'une salle de séjour mansardée ou avec mezzanine moderne en bois de taille moyenne avec salle de jeu, un mur noir, moquette, aucune cheminée, aucun téléviseur et un sol beige.
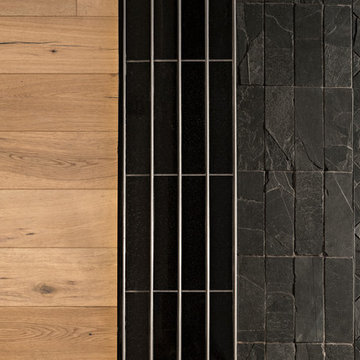
Great room with the large multi-slider
Aménagement d'une très grande salle de séjour classique ouverte avec salle de jeu, un mur noir, parquet clair, une cheminée standard, un manteau de cheminée en bois, un téléviseur fixé au mur et un sol beige.
Aménagement d'une très grande salle de séjour classique ouverte avec salle de jeu, un mur noir, parquet clair, une cheminée standard, un manteau de cheminée en bois, un téléviseur fixé au mur et un sol beige.
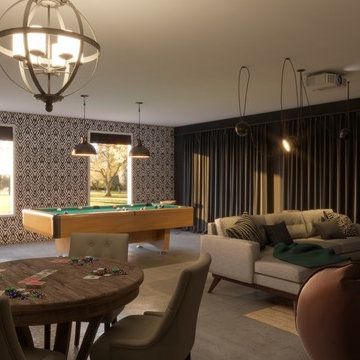
The benefits of living in sunny Florida are not needing to protect your car from the harsh elements of winter. For this garage makeover, we transformed a three-car garage into 3 unique areas for gathering with friends and lounging: a movie, card and pool table area. We added a fun removable wallpaper on the far wall, giving the room some fun character. The long wall of velvet curtains is not only for not feeling like you're in a garage, but they were added for acoustics and to allow the garage doors to still open as needed. Lots of fun to be had here!
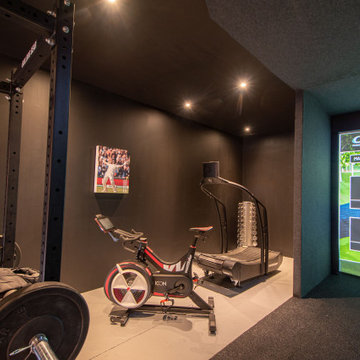
Ben approached us last year with the idea of converting his new triple garage into a golf simulator which he had long wanted but not been able to achieve due to restricted ceiling height. We delivered a turnkey solution which saw the triple garage split into a double garage for the golf simulator and home gym plus a separate single garage complete with racking for storage. The golf simulator itself uses Sports Coach GSX technology and features a two camera system for maximum accuracy. As well as golf, the system also includes a full multi-sport package and F1 racing functionality complete with racing seat. By extending his home network to the garage area, we were also able to programme the golf simulator into his existing Savant system and add beautiful Artcoustic sound to the room. Finally, we programmed the garage doors into Savant for good measure.
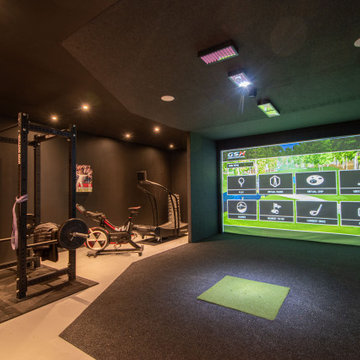
Ben approached us last year with the idea of converting his new triple garage into a golf simulator which he had long wanted but not been able to achieve due to restricted ceiling height. We delivered a turnkey solution which saw the triple garage split into a double garage for the golf simulator and home gym plus a separate single garage complete with racking for storage. The golf simulator itself uses Sports Coach GSX technology and features a two camera system for maximum accuracy. As well as golf, the system also includes a full multi-sport package and F1 racing functionality complete with racing seat. By extending his home network to the garage area, we were also able to programme the golf simulator into his existing Savant system and add beautiful Artcoustic sound to the room. Finally, we programmed the garage doors into Savant for good measure.
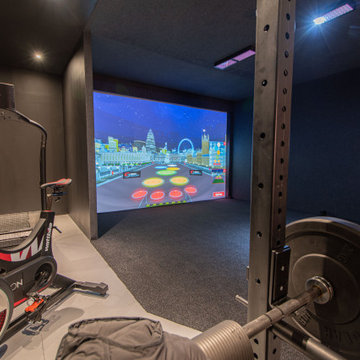
Ben approached us last year with the idea of converting his new triple garage into a golf simulator which he had long wanted but not been able to achieve due to restricted ceiling height. We delivered a turnkey solution which saw the triple garage split into a double garage for the golf simulator and home gym plus a separate single garage complete with racking for storage. The golf simulator itself uses Sports Coach GSX technology and features a two camera system for maximum accuracy. As well as golf, the system also includes a full multi-sport package and F1 racing functionality complete with racing seat. By extending his home network to the garage area, we were also able to programme the golf simulator into his existing Savant system and add beautiful Artcoustic sound to the room. Finally, we programmed the garage doors into Savant for good measure.
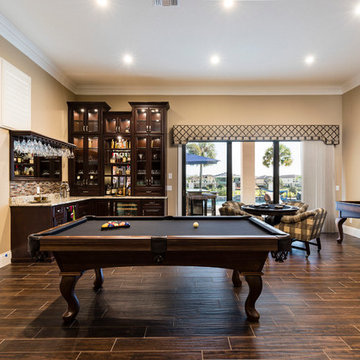
Cette photo montre une salle de séjour chic de taille moyenne et ouverte avec salle de jeu, un mur noir, un sol en carrelage de porcelaine, aucune cheminée et un téléviseur fixé au mur.
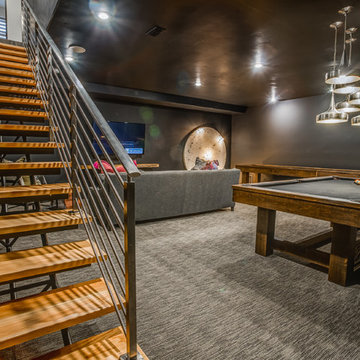
Walter Galaviz Photography
Cette photo montre une grande salle de séjour tendance fermée avec salle de jeu, un mur noir, moquette, aucune cheminée et un téléviseur fixé au mur.
Cette photo montre une grande salle de séjour tendance fermée avec salle de jeu, un mur noir, moquette, aucune cheminée et un téléviseur fixé au mur.
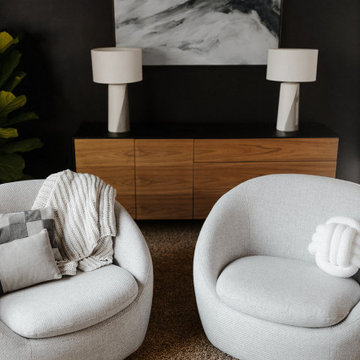
Aménagement d'une salle de séjour mansardée ou avec mezzanine moderne en bois de taille moyenne avec salle de jeu, un mur noir, moquette, aucune cheminée, aucun téléviseur et un sol beige.
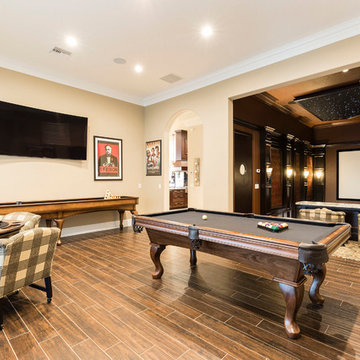
Cette photo montre une salle de séjour chic de taille moyenne et ouverte avec salle de jeu, un mur noir, un sol en carrelage de porcelaine, aucune cheminée et un téléviseur fixé au mur.
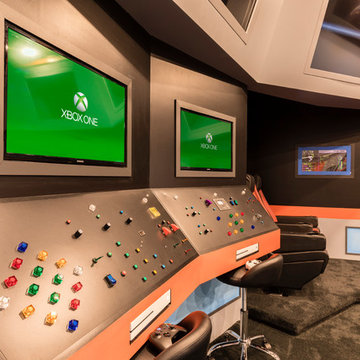
Inspiration pour une salle de séjour design fermée avec salle de jeu, un mur noir, moquette, un téléviseur fixé au mur et un sol gris.
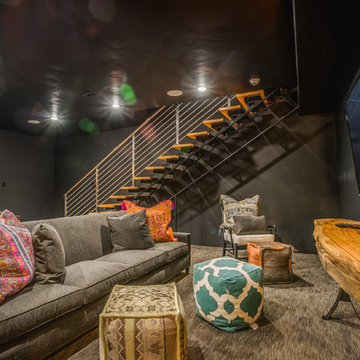
Walter Galaviz Photography
Aménagement d'une grande salle de séjour fermée avec salle de jeu, un mur noir, moquette, aucune cheminée et un téléviseur fixé au mur.
Aménagement d'une grande salle de séjour fermée avec salle de jeu, un mur noir, moquette, aucune cheminée et un téléviseur fixé au mur.
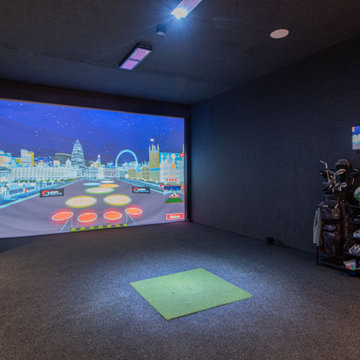
Ben approached us last year with the idea of converting his new triple garage into a golf simulator which he had long wanted but not been able to achieve due to restricted ceiling height. We delivered a turnkey solution which saw the triple garage split into a double garage for the golf simulator and home gym plus a separate single garage complete with racking for storage. The golf simulator itself uses Sports Coach GSX technology and features a two camera system for maximum accuracy. As well as golf, the system also includes a full multi-sport package and F1 racing functionality complete with racing seat. By extending his home network to the garage area, we were also able to programme the golf simulator into his existing Savant system and add beautiful Artcoustic sound to the room. Finally, we programmed the garage doors into Savant for good measure.
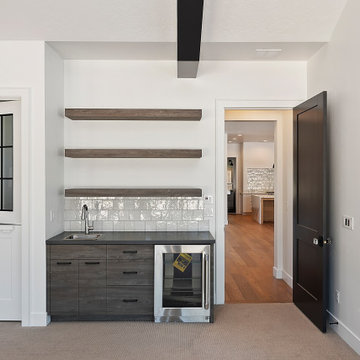
Cette photo montre une très grande salle de séjour tendance ouverte avec salle de jeu, un mur noir, moquette, un téléviseur fixé au mur, un sol beige et un plafond voûté.
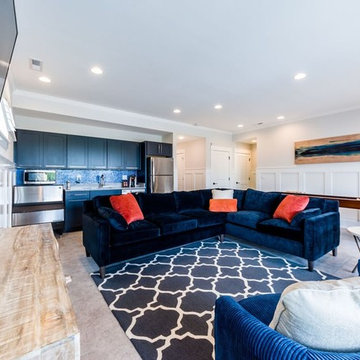
Inspiration pour une salle de séjour marine de taille moyenne et fermée avec salle de jeu, un mur noir, parquet clair, aucune cheminée, un téléviseur fixé au mur et un sol marron.
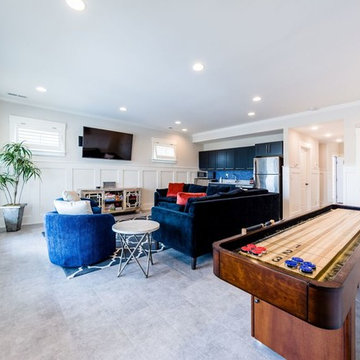
Exemple d'une salle de séjour bord de mer de taille moyenne et fermée avec salle de jeu, un mur noir, parquet clair, aucune cheminée, un téléviseur fixé au mur et un sol marron.
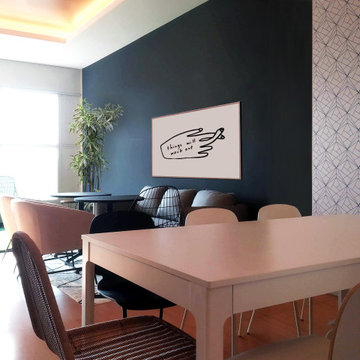
Il progetto riguarda uno spazio flessibiledi 30 mq, pensato per pranzare, socializzare e rilassarsi.
E' stata salvaguardata la funzionalità degli spazi nei momenti di relax, pranzo e formativi, inserendo elementi e strumenti a supporto della creatività e della convivialità.
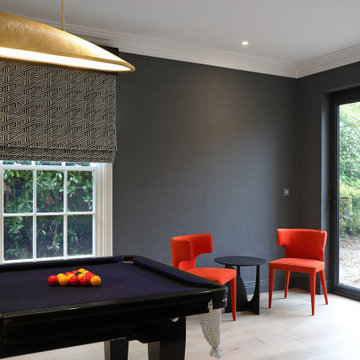
A game room with a pool table and seating area with orange chairs for entertaining. The bespoke blinds and gold chandelier accentuate the space.
Idées déco pour une salle de séjour contemporaine de taille moyenne et fermée avec salle de jeu, un mur noir et parquet clair.
Idées déco pour une salle de séjour contemporaine de taille moyenne et fermée avec salle de jeu, un mur noir et parquet clair.
Idées déco de salles de séjour avec salle de jeu et un mur noir
4