Idées déco de salles de séjour avec salle de jeu et un sol en bois brun
Trier par :
Budget
Trier par:Populaires du jour
1 - 20 sur 2 332 photos
1 sur 3

Our Long Island studio used a bright, neutral palette to create a cohesive ambiance in this beautiful lower level designed for play and entertainment. We used wallpapers, tiles, rugs, wooden accents, soft furnishings, and creative lighting to make it a fun, livable, sophisticated entertainment space for the whole family. The multifunctional space has a golf simulator and pool table, a wine room and home bar, and televisions at every site line, making it THE favorite hangout spot in this home.
---Project designed by Long Island interior design studio Annette Jaffe Interiors. They serve Long Island including the Hamptons, as well as NYC, the tri-state area, and Boca Raton, FL.
For more about Annette Jaffe Interiors, click here:
https://annettejaffeinteriors.com/
To learn more about this project, click here:
https://www.annettejaffeinteriors.com/residential-portfolio/manhasset-luxury-basement-interior-design/

Réalisation d'une grande salle de séjour tradition avec un mur gris, un sol en bois brun, un sol marron et salle de jeu.
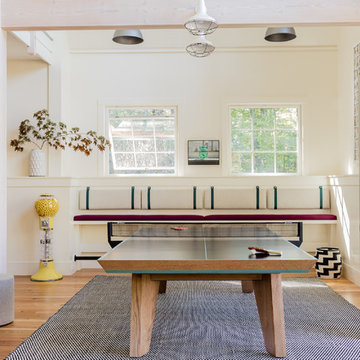
Michael J. Lee
Réalisation d'une salle de séjour design ouverte avec salle de jeu, un mur blanc, aucune cheminée, aucun téléviseur, un sol en bois brun et un sol marron.
Réalisation d'une salle de séjour design ouverte avec salle de jeu, un mur blanc, aucune cheminée, aucun téléviseur, un sol en bois brun et un sol marron.

Just because it's a golf simulator, doesn't mean the space can't be beautiful. Adding the unique tree bar to this room elevates the whole home.
Cette photo montre une salle de séjour montagne fermée avec salle de jeu, un mur beige, un sol en bois brun, un sol marron et du papier peint.
Cette photo montre une salle de séjour montagne fermée avec salle de jeu, un mur beige, un sol en bois brun, un sol marron et du papier peint.

Game Room of Newport Home.
Inspiration pour une grande salle de séjour design fermée avec salle de jeu, un mur blanc, un sol en bois brun, un téléviseur encastré et un plafond décaissé.
Inspiration pour une grande salle de séjour design fermée avec salle de jeu, un mur blanc, un sol en bois brun, un téléviseur encastré et un plafond décaissé.
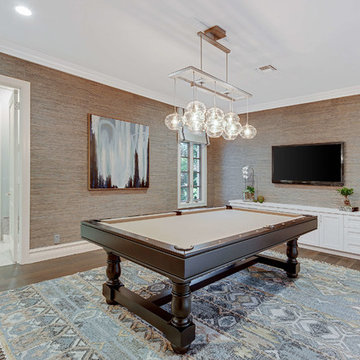
Idées déco pour une salle de séjour classique de taille moyenne et ouverte avec salle de jeu, un mur beige, un sol en bois brun, aucune cheminée, un téléviseur fixé au mur et un sol marron.

This energetic and inviting space offers entertainment, relaxation, quiet comfort or spirited revelry for the whole family. The fan wall proudly and safely displays treasures from favorite teams adding life and energy to the space while bringing the whole room together.
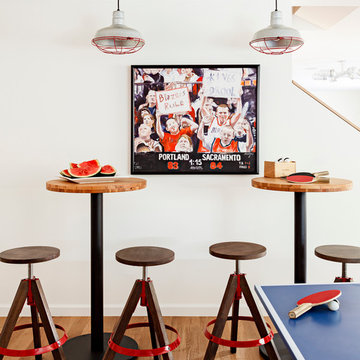
Mosaik Design & Remodeling recently completed a basement remodel in Portland’s SW Vista Hills neighborhood that helped a family of four reclaim 1,700 unused square feet. Now there's a comfortable, industrial chic living space that appeals to the entire family and gets maximum use.
Lincoln Barbour Photo
www.lincolnbarbour.com
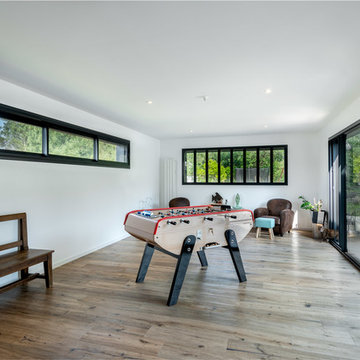
Arnaud Bertrande
Idées déco pour une salle de séjour contemporaine fermée avec salle de jeu, un mur blanc, un sol en bois brun et un sol marron.
Idées déco pour une salle de séjour contemporaine fermée avec salle de jeu, un mur blanc, un sol en bois brun et un sol marron.
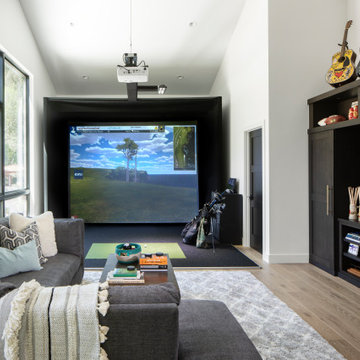
Inspiration pour une salle de séjour traditionnelle avec salle de jeu, un mur blanc, un sol en bois brun, un téléviseur encastré, un sol marron et un plafond voûté.

New 2-story residence with additional 9-car garage, exercise room, enoteca and wine cellar below grade. Detached 2-story guest house and 2 swimming pools.

The lighting design in this rustic barn with a modern design was the designed and built by lighting designer Mike Moss. This was not only a dream to shoot because of my love for rustic architecture but also because the lighting design was so well done it was a ease to capture. Photography by Vernon Wentz of Ad Imagery
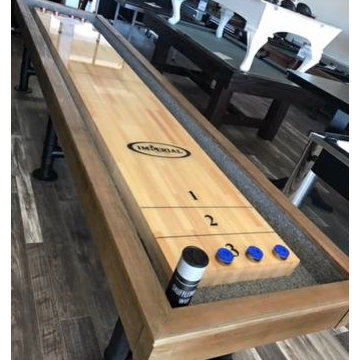
The Bedford 12-foot Shuffleboard Table is will provide years of fun and enjoyment for the entire family. The cabinet is made of 1-2/5 inch thick solid Douglas fir with a weathered oak finish. The playfield is made of solid Aspen wood with a 1/8-inch polymer seal and measures 128L x 20"W x 3" Thick. The table has 4 big climatic adjusters for maximum play. Three sets of steel legs with a steel crossbar provide exceptional stability. Overall game size: 145" x 33" x 32". Includes eight pucks (two colors), 1 table brush, 1 can of speed wax, and 2 sets of scoring units.
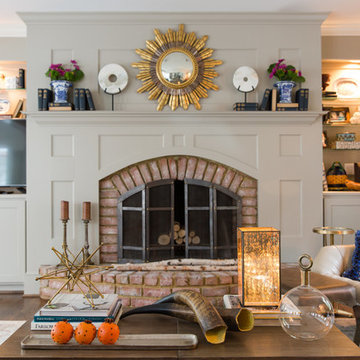
Inspiration pour une salle de séjour design de taille moyenne et fermée avec salle de jeu, un mur gris, un sol en bois brun, une cheminée standard, un manteau de cheminée en brique et un téléviseur indépendant.

Réalisation d'une grande salle de séjour méditerranéenne ouverte avec un mur beige, un sol en bois brun, une cheminée standard, un manteau de cheminée en pierre, un téléviseur fixé au mur, un sol multicolore et salle de jeu.
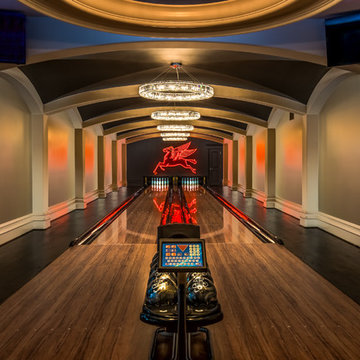
The Wales Project Bowling Alley, Westchester Homes
Special Thanks to: Ferguson Bath, Kitchen & Lighting Gallery & Oldham Lumber Co.
Inspiration pour une grande salle de séjour traditionnelle ouverte avec salle de jeu, un mur marron, un sol en bois brun et aucun téléviseur.
Inspiration pour une grande salle de séjour traditionnelle ouverte avec salle de jeu, un mur marron, un sol en bois brun et aucun téléviseur.

This is a perfect setting for entertaining in a mountain retreat. Shoot pool, watch the game on tv and relax by the fire. Photo by Stacie Baragiola
Exemple d'une salle de séjour montagne de taille moyenne et ouverte avec salle de jeu, un mur beige, un sol en bois brun, une cheminée double-face, un manteau de cheminée en pierre et un téléviseur fixé au mur.
Exemple d'une salle de séjour montagne de taille moyenne et ouverte avec salle de jeu, un mur beige, un sol en bois brun, une cheminée double-face, un manteau de cheminée en pierre et un téléviseur fixé au mur.
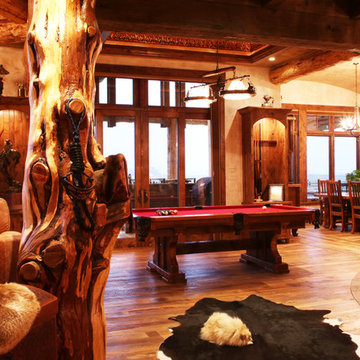
Exemple d'une grande salle de séjour montagne ouverte avec salle de jeu, un mur beige, un sol en bois brun, une cheminée standard et un manteau de cheminée en pierre.
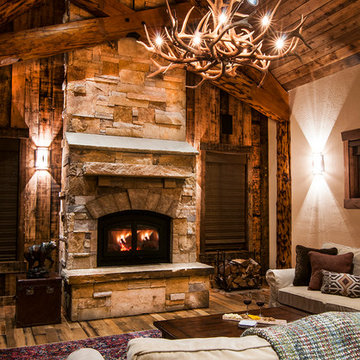
Trent Bona, trentbona.com
Réalisation d'une grande salle de séjour chalet ouverte avec salle de jeu, un mur beige, un sol en bois brun, une cheminée standard, un manteau de cheminée en pierre et aucun téléviseur.
Réalisation d'une grande salle de séjour chalet ouverte avec salle de jeu, un mur beige, un sol en bois brun, une cheminée standard, un manteau de cheminée en pierre et aucun téléviseur.

Réalisation d'une salle de séjour chalet avec salle de jeu, un mur blanc et un sol en bois brun.
Idées déco de salles de séjour avec salle de jeu et un sol en bois brun
1