Idées déco de salles de séjour avec salle de jeu et un sol en calcaire
Trier par :
Budget
Trier par:Populaires du jour
41 - 58 sur 58 photos
1 sur 3
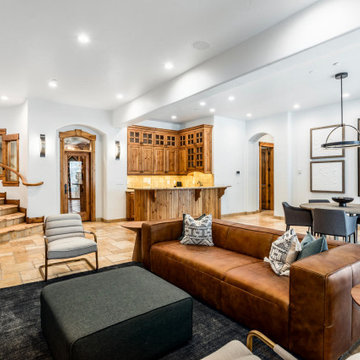
Family room renovation. Interior Design and decoration services. Furniture, accessories and art selection for a residence in Park City UT.
Architecture by Michael Upwall.
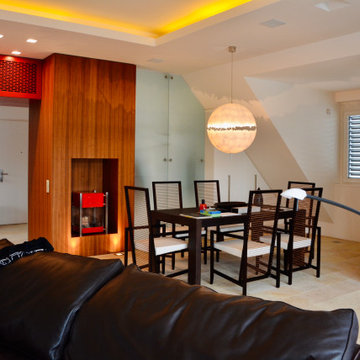
Cette photo montre une grande salle de séjour mansardée ou avec mezzanine tendance avec salle de jeu, un mur blanc, un sol en calcaire, aucune cheminée, un téléviseur fixé au mur, un sol beige et un plafond décaissé.
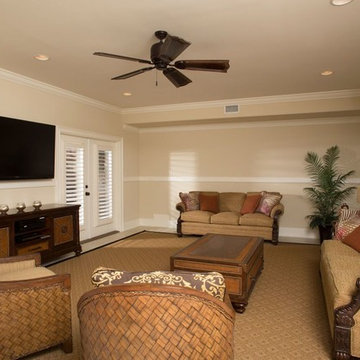
Scott Smallin
Cette image montre une salle de séjour traditionnelle de taille moyenne et fermée avec un mur beige, un sol en calcaire, un sol beige, salle de jeu et un téléviseur fixé au mur.
Cette image montre une salle de séjour traditionnelle de taille moyenne et fermée avec un mur beige, un sol en calcaire, un sol beige, salle de jeu et un téléviseur fixé au mur.
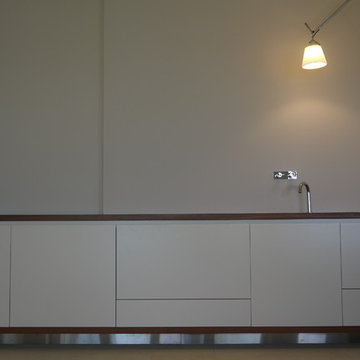
Family room, joinery, timber, stone.
Idée de décoration pour une salle de séjour marine de taille moyenne avec salle de jeu, un mur blanc, un sol en calcaire, un téléviseur encastré et un sol beige.
Idée de décoration pour une salle de séjour marine de taille moyenne avec salle de jeu, un mur blanc, un sol en calcaire, un téléviseur encastré et un sol beige.
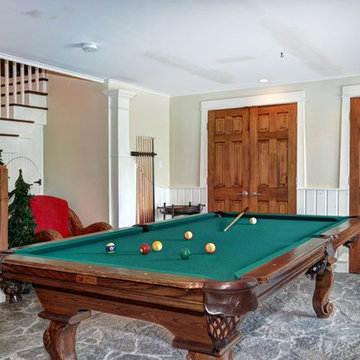
Bill Alexander
Idées déco pour une salle de séjour bord de mer de taille moyenne et ouverte avec salle de jeu, un mur beige, un sol en calcaire, aucune cheminée et aucun téléviseur.
Idées déco pour une salle de séjour bord de mer de taille moyenne et ouverte avec salle de jeu, un mur beige, un sol en calcaire, aucune cheminée et aucun téléviseur.
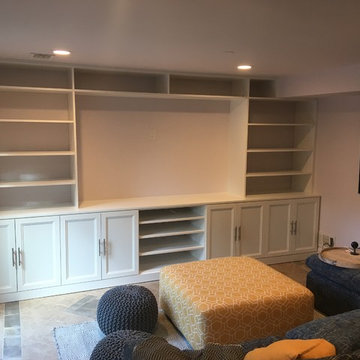
Carlos Class
Idées déco pour une grande salle de séjour classique avec salle de jeu, un mur violet, un sol en calcaire, un téléviseur encastré et un sol beige.
Idées déco pour une grande salle de séjour classique avec salle de jeu, un mur violet, un sol en calcaire, un téléviseur encastré et un sol beige.
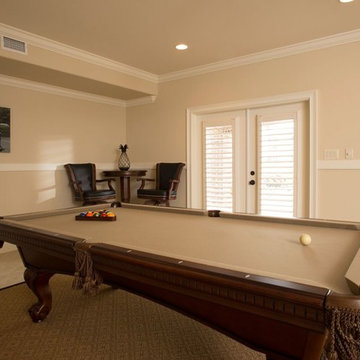
Scott Smallin
Exemple d'une salle de séjour chic de taille moyenne et fermée avec salle de jeu, un mur beige, un sol en calcaire, un téléviseur fixé au mur et un sol beige.
Exemple d'une salle de séjour chic de taille moyenne et fermée avec salle de jeu, un mur beige, un sol en calcaire, un téléviseur fixé au mur et un sol beige.
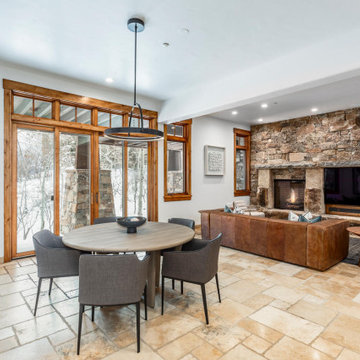
Family room renovation. Interior Design and decoration services. Furniture, accessories and art selection for a residence in Park City UT.
Architecture by Michael Upwall.
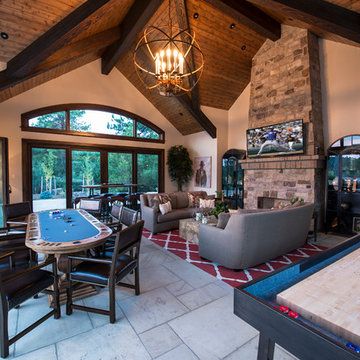
This exclusive guest home features excellent and easy to use technology throughout. The idea and purpose of this guesthouse is to host multiple charity events, sporting event parties, and family gatherings. The roughly 90-acre site has impressive views and is a one of a kind property in Colorado.
The project features incredible sounding audio and 4k video distributed throughout (inside and outside). There is centralized lighting control both indoors and outdoors, an enterprise Wi-Fi network, HD surveillance, and a state of the art Crestron control system utilizing iPads and in-wall touch panels. Some of the special features of the facility is a powerful and sophisticated QSC Line Array audio system in the Great Hall, Sony and Crestron 4k Video throughout, a large outdoor audio system featuring in ground hidden subwoofers by Sonance surrounding the pool, and smart LED lighting inside the gorgeous infinity pool.
J Gramling Photos
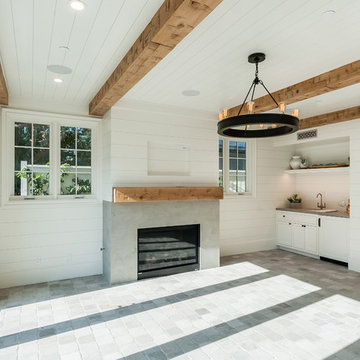
Cette image montre une grande salle de séjour rustique fermée avec salle de jeu, un mur blanc, un sol en calcaire, une cheminée standard, un manteau de cheminée en béton et un sol gris.
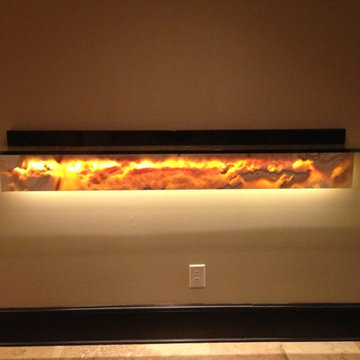
Aménagement d'une grande salle de séjour contemporaine ouverte avec salle de jeu, un mur beige, un sol en calcaire, aucune cheminée, aucun téléviseur et un sol beige.
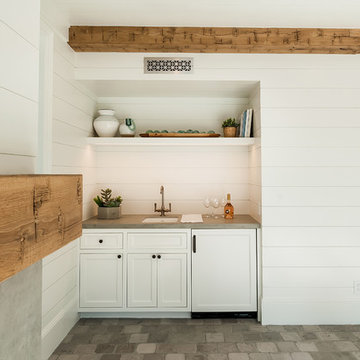
Idée de décoration pour une grande salle de séjour champêtre fermée avec salle de jeu, un mur blanc, un sol en calcaire, une cheminée standard, un manteau de cheminée en béton et un sol gris.
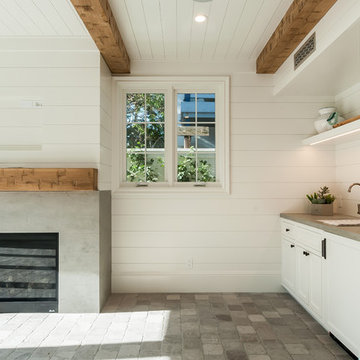
Aménagement d'une salle de séjour campagne de taille moyenne et ouverte avec salle de jeu, un mur blanc, un sol en calcaire, une cheminée standard, un manteau de cheminée en béton, un téléviseur fixé au mur et un sol gris.
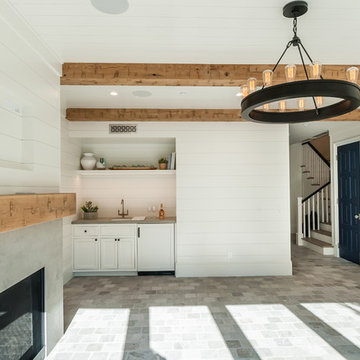
Cette photo montre une grande salle de séjour nature fermée avec salle de jeu, un mur blanc, un sol en calcaire, une cheminée standard, un manteau de cheminée en béton et un sol gris.
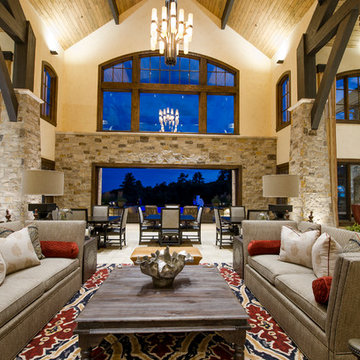
This exclusive guest home features excellent and easy to use technology throughout. The idea and purpose of this guesthouse is to host multiple charity events, sporting event parties, and family gatherings. The roughly 90-acre site has impressive views and is a one of a kind property in Colorado.
The project features incredible sounding audio and 4k video distributed throughout (inside and outside). There is centralized lighting control both indoors and outdoors, an enterprise Wi-Fi network, HD surveillance, and a state of the art Crestron control system utilizing iPads and in-wall touch panels. Some of the special features of the facility is a powerful and sophisticated QSC Line Array audio system in the Great Hall, Sony and Crestron 4k Video throughout, a large outdoor audio system featuring in ground hidden subwoofers by Sonance surrounding the pool, and smart LED lighting inside the gorgeous infinity pool.
J Gramling Photos
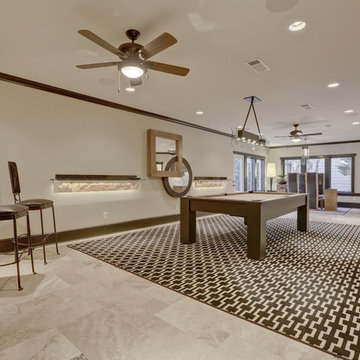
Cette photo montre une grande salle de séjour tendance ouverte avec salle de jeu, un sol en calcaire, aucune cheminée, aucun téléviseur et un sol beige.
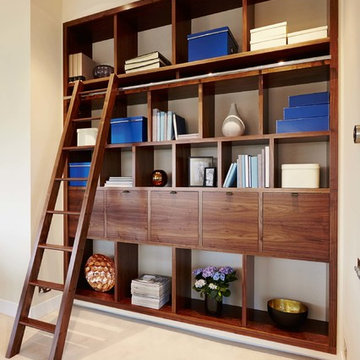
An extensive refurbishment and remodelling has transformed both how this space is used, as well as how it looks and feels. The clients and their guests can now enjoy luxurious surroundings befitting of this prime London location.
This project was a finalist in the International Design Excellence Awards, and was also the subject of a ten page feature by KBB Magazine.
Photographer: Adrian Lyon
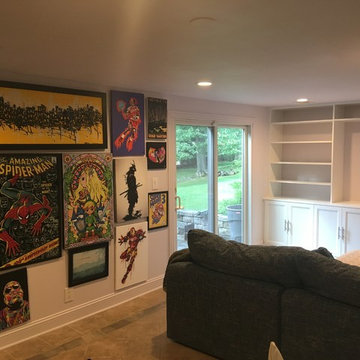
Carlos Class
Réalisation d'une grande salle de séjour tradition avec salle de jeu, un mur violet, un sol en calcaire, un téléviseur encastré et un sol beige.
Réalisation d'une grande salle de séjour tradition avec salle de jeu, un mur violet, un sol en calcaire, un téléviseur encastré et un sol beige.
Idées déco de salles de séjour avec salle de jeu et un sol en calcaire
3