Idées déco de salles de séjour avec salle de jeu et un sol gris
Trier par :
Budget
Trier par:Populaires du jour
61 - 80 sur 957 photos
1 sur 3
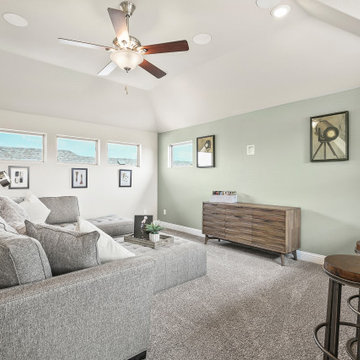
Cette image montre une grande salle de séjour mansardée ou avec mezzanine design avec salle de jeu, moquette et un sol gris.
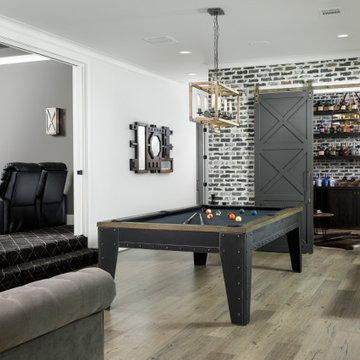
Idées déco pour une grande salle de séjour classique fermée avec un mur blanc, sol en stratifié, un sol gris, salle de jeu et un mur en parement de brique.

Idées déco pour une salle de séjour contemporaine de taille moyenne et ouverte avec salle de jeu, un mur beige, moquette, une cheminée ribbon, un manteau de cheminée en carrelage, un téléviseur encastré et un sol gris.

This sophisticated game room provides hours of play for a young and active family. The black, white and beige color scheme adds a masculine touch. Wood and iron accents are repeated throughout the room in the armchairs, pool table, pool table light fixture and in the custom built in bar counter. This pool table also accommodates a ping pong table top, as well, which is a great option when space doesn't permit a separate pool table and ping pong table. Since this game room loft area overlooks the home's foyer and formal living room, the modern color scheme unites the spaces and provides continuity of design. A custom white oak bar counter and iron barstools finish the space and create a comfortable hangout spot for watching a friendly game of pool.

Chris Snook
Inspiration pour une grande salle de séjour traditionnelle ouverte avec salle de jeu, un mur gris, moquette, un sol gris et une cheminée standard.
Inspiration pour une grande salle de séjour traditionnelle ouverte avec salle de jeu, un mur gris, moquette, un sol gris et une cheminée standard.

Builder: J. Peterson Homes
Interior Designer: Francesca Owens
Photographers: Ashley Avila Photography, Bill Hebert, & FulView
Capped by a picturesque double chimney and distinguished by its distinctive roof lines and patterned brick, stone and siding, Rookwood draws inspiration from Tudor and Shingle styles, two of the world’s most enduring architectural forms. Popular from about 1890 through 1940, Tudor is characterized by steeply pitched roofs, massive chimneys, tall narrow casement windows and decorative half-timbering. Shingle’s hallmarks include shingled walls, an asymmetrical façade, intersecting cross gables and extensive porches. A masterpiece of wood and stone, there is nothing ordinary about Rookwood, which combines the best of both worlds.
Once inside the foyer, the 3,500-square foot main level opens with a 27-foot central living room with natural fireplace. Nearby is a large kitchen featuring an extended island, hearth room and butler’s pantry with an adjacent formal dining space near the front of the house. Also featured is a sun room and spacious study, both perfect for relaxing, as well as two nearby garages that add up to almost 1,500 square foot of space. A large master suite with bath and walk-in closet which dominates the 2,700-square foot second level which also includes three additional family bedrooms, a convenient laundry and a flexible 580-square-foot bonus space. Downstairs, the lower level boasts approximately 1,000 more square feet of finished space, including a recreation room, guest suite and additional storage.
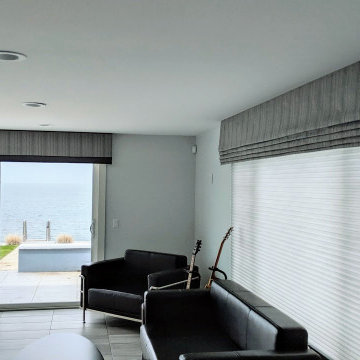
Maintaining the view through this wall of windows with an ultra wide Cornice in 3 fabrics. The front Cornice coordinates beautifully with the side Faux Roman Shade and Cellular Shade. it warms up the hard surfaces & frames the wall without obstructing the view or the walking path through the sliding doors.
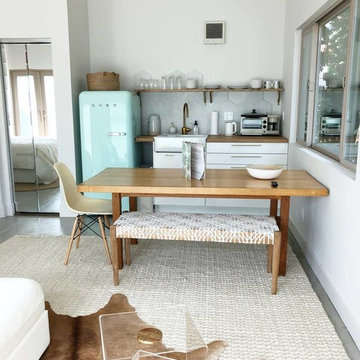
ADU or Granny Flats are supposed to create a living space that is comfortable and that doesn’t sacrifice any necessary amenity. The best ADUs also have a style or theme that makes it feel like its own separate house. This ADU located in Studio City is an example of just that. It creates a cozy Sunday ambiance that fits the LA lifestyle perfectly. Call us today @1-888-977-9490
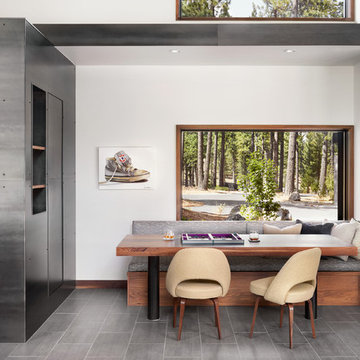
Photo: Lisa Petrole
Aménagement d'une salle de séjour contemporaine ouverte et de taille moyenne avec salle de jeu, un mur blanc, un sol en carrelage de porcelaine, un sol gris et aucune cheminée.
Aménagement d'une salle de séjour contemporaine ouverte et de taille moyenne avec salle de jeu, un mur blanc, un sol en carrelage de porcelaine, un sol gris et aucune cheminée.
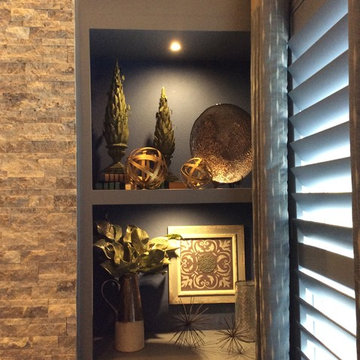
Designer: Terri Becker
Construction: Star Interior Resources
Guadalupe Garza, Twin Shoot Photography
Cette image montre une grande salle de séjour traditionnelle ouverte avec salle de jeu, un mur gris, moquette, cheminée suspendue, un manteau de cheminée en pierre, un téléviseur encastré et un sol gris.
Cette image montre une grande salle de séjour traditionnelle ouverte avec salle de jeu, un mur gris, moquette, cheminée suspendue, un manteau de cheminée en pierre, un téléviseur encastré et un sol gris.
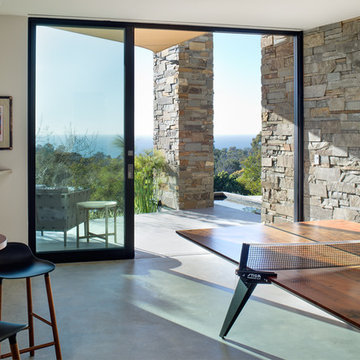
Brady Architectural Photography
Cette image montre une grande salle de séjour minimaliste fermée avec salle de jeu, un mur blanc, sol en béton ciré et un sol gris.
Cette image montre une grande salle de séjour minimaliste fermée avec salle de jeu, un mur blanc, sol en béton ciré et un sol gris.
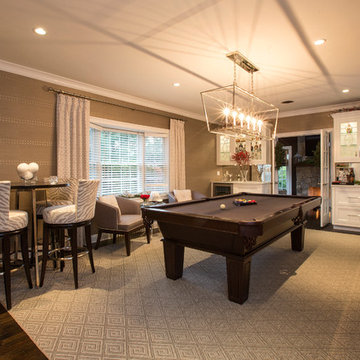
Photo: Richard Law Digital
Réalisation d'une grande salle de séjour design avec salle de jeu, un mur beige, moquette et un sol gris.
Réalisation d'une grande salle de séjour design avec salle de jeu, un mur beige, moquette et un sol gris.

This remodel transformed two condos into one, overcoming access challenges. We designed the space for a seamless transition, adding function with a laundry room, powder room, bar, and entertaining space.
In this modern entertaining space, sophistication meets leisure. A pool table, elegant furniture, and a contemporary fireplace create a refined ambience. The center table and TV contribute to a tastefully designed area.
---Project by Wiles Design Group. Their Cedar Rapids-based design studio serves the entire Midwest, including Iowa City, Dubuque, Davenport, and Waterloo, as well as North Missouri and St. Louis.
For more about Wiles Design Group, see here: https://wilesdesigngroup.com/
To learn more about this project, see here: https://wilesdesigngroup.com/cedar-rapids-condo-remodel
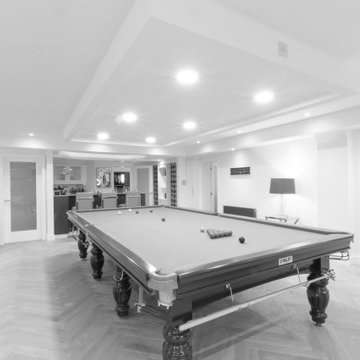
Cette image montre une grande salle de séjour design fermée avec salle de jeu, un mur blanc, parquet clair, aucune cheminée, un téléviseur fixé au mur, un sol gris et un plafond décaissé.
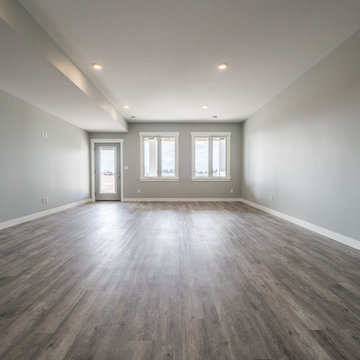
Home Builder 17 Stones Contracting
Idée de décoration pour une salle de séjour minimaliste de taille moyenne et ouverte avec un mur gris, un sol en vinyl, un sol gris et salle de jeu.
Idée de décoration pour une salle de séjour minimaliste de taille moyenne et ouverte avec un mur gris, un sol en vinyl, un sol gris et salle de jeu.
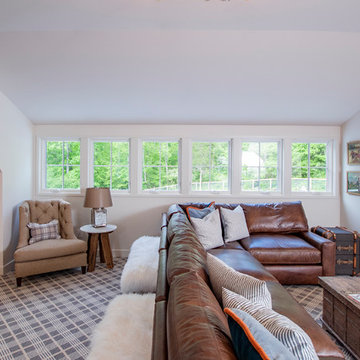
Aménagement d'une salle de séjour mansardée ou avec mezzanine campagne de taille moyenne avec salle de jeu, un mur blanc, moquette, un téléviseur fixé au mur et un sol gris.
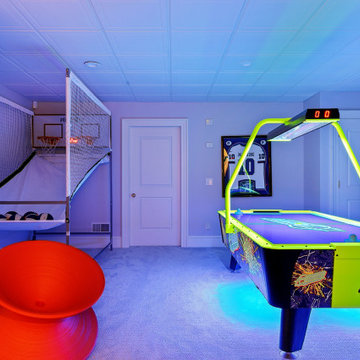
Family Playroom
Aménagement d'une grande salle de séjour contemporaine avec salle de jeu, moquette, un mur gris et un sol gris.
Aménagement d'une grande salle de séjour contemporaine avec salle de jeu, moquette, un mur gris et un sol gris.
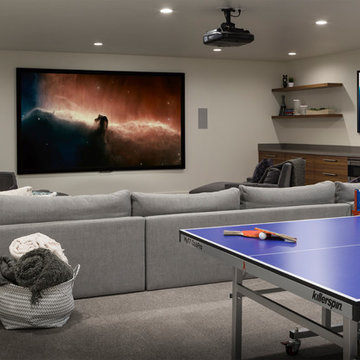
Joshua caldwell
Idée de décoration pour une très grande salle de séjour design avec salle de jeu, un mur blanc, moquette et un sol gris.
Idée de décoration pour une très grande salle de séjour design avec salle de jeu, un mur blanc, moquette et un sol gris.
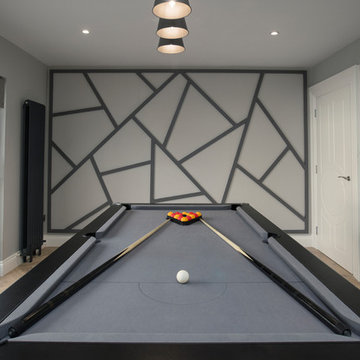
Photographer Derrick Godson
Clients brief was to create a modern stylish games room using a predominantly grey colour scheme. I designed a bespoke feature wall for the games room. I created an abstract panelled wall in a contrasting grey colour to add interest and depth to the space. I then specified a pool table with grey felt to enhance the interior scheme.
Contemporary lighting was added. Other items included herringbone floor, made to order interior door with circular detailing and remote controlled custom blinds.
The herringbone floor and statement lighting give this home a modern edge, whilst its use of neutral colours ensures it is inviting and timeless.
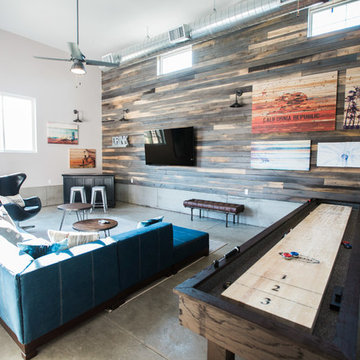
Lindsay Long Photography
Réalisation d'une grande salle de séjour urbaine ouverte avec salle de jeu, un mur blanc, sol en béton ciré, aucune cheminée, un téléviseur fixé au mur et un sol gris.
Réalisation d'une grande salle de séjour urbaine ouverte avec salle de jeu, un mur blanc, sol en béton ciré, aucune cheminée, un téléviseur fixé au mur et un sol gris.
Idées déco de salles de séjour avec salle de jeu et un sol gris
4