Idées déco de salles de séjour avec sol en béton ciré et différents designs de plafond
Trier par :
Budget
Trier par:Populaires du jour
1 - 20 sur 283 photos
1 sur 3

Cette photo montre une grande salle de séjour industrielle ouverte avec un mur blanc, sol en béton ciré, un sol gris, un mur en parement de brique et un plafond voûté.

Aménagement d'une salle de séjour exotique de taille moyenne et ouverte avec un mur blanc, sol en béton ciré, une cheminée standard, un manteau de cheminée en plâtre, un sol gris et un plafond voûté.

The spacious "great room" combines an open kitchen, living, and dining areas as well as a small work desk. The vaulted ceiling gives the room a spacious feel while the large windows connect the interior to the surrounding garden.

Beautiful Modern Home with Steel Facia, Limestone, Steel Stones, Concrete Floors,modern kitchen
Exemple d'une très grande salle de séjour moderne ouverte avec sol en béton ciré, un sol gris et un plafond en bois.
Exemple d'une très grande salle de séjour moderne ouverte avec sol en béton ciré, un sol gris et un plafond en bois.

We updated this 1907 two-story family home for re-sale. We added modern design elements and amenities while retaining the home’s original charm in the layout and key details. The aim was to optimize the value of the property for a prospective buyer, within a reasonable budget.
New French doors from kitchen and a rear bedroom open out to a new bi-level deck that allows good sight lines, functional outdoor living space, and easy access to a garden full of mature fruit trees. French doors from an upstairs bedroom open out to a private high deck overlooking the garden. The garage has been converted to a family room that opens to the garden.
The bathrooms and kitchen were remodeled the kitchen with simple, light, classic materials and contemporary lighting fixtures. New windows and skylights flood the spaces with light. Stained wood windows and doors at the kitchen pick up on the original stained wood of the other living spaces.
New redwood picture molding was created for the living room where traces in the plaster suggested that picture molding has originally been. A sweet corner window seat at the living room was restored. At a downstairs bedroom we created a new plate rail and other redwood trim matching the original at the dining room. The original dining room hutch and woodwork were restored and a new mantel built for the fireplace.
We built deep shelves into space carved out of the attic next to upstairs bedrooms and added other built-ins for character and usefulness. Storage was created in nooks throughout the house. A small room off the kitchen was set up for efficient laundry and pantry space.
We provided the future owner of the house with plans showing design possibilities for expanding the house and creating a master suite with upstairs roof dormers and a small addition downstairs. The proposed design would optimize the house for current use while respecting the original integrity of the house.
Photography: John Hayes, Open Homes Photography
https://saikleyarchitects.com/portfolio/classic-craftsman-update/

Idées déco pour une grande salle de séjour mansardée ou avec mezzanine classique avec salle de jeu, un mur multicolore, sol en béton ciré, un téléviseur indépendant, un sol noir et un plafond voûté.

Open concept of interior barndominium with stone fireplace, stained concrete flooring, rustic beams and faux finish cabinets.
Idée de décoration pour une salle de séjour chalet de taille moyenne et ouverte avec un mur gris, sol en béton ciré, une cheminée standard, un manteau de cheminée en pierre, un sol gris et un plafond voûté.
Idée de décoration pour une salle de séjour chalet de taille moyenne et ouverte avec un mur gris, sol en béton ciré, une cheminée standard, un manteau de cheminée en pierre, un sol gris et un plafond voûté.
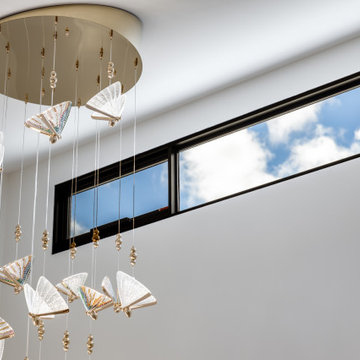
Exposed concrete floor, timber feature island bench, feature red door, raked ceilngs
Aménagement d'une grande salle de séjour contemporaine ouverte avec un mur blanc, sol en béton ciré, aucun téléviseur, un sol beige et un plafond voûté.
Aménagement d'une grande salle de séjour contemporaine ouverte avec un mur blanc, sol en béton ciré, aucun téléviseur, un sol beige et un plafond voûté.

Vista del soggiorno con tavolo da pranzo tondo, realizzato su nostro disegno. Carta da parti Livingstone Grey, firmata Tecnografica Italian Wallcoverings.
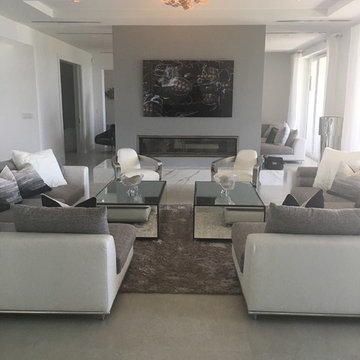
Exemple d'une grande salle de séjour tendance ouverte avec un mur blanc, sol en béton ciré, aucun téléviseur, aucune cheminée, un sol gris et poutres apparentes.
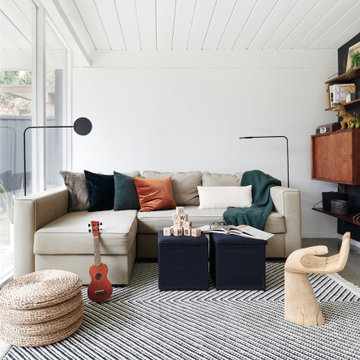
Réalisation d'une salle de séjour vintage ouverte avec un mur blanc, sol en béton ciré, un sol gris et un plafond en lambris de bois.

Réalisation d'une salle de séjour chalet de taille moyenne et ouverte avec un mur marron, sol en béton ciré, aucune cheminée, aucun téléviseur, un sol gris, poutres apparentes et boiseries.
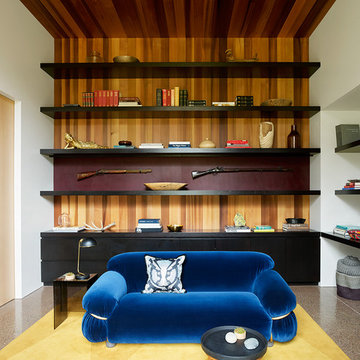
Texture and color reflecting the personality of the client are introduced in interior furnishings throughout the Riverbend residence.
Residential architecture and interior design by CLB in Jackson, Wyoming – Bozeman, Montana.

Open floor plan living space connected to the kitchen with 19ft high wood ceilings, exposed steel beams, and a glass see-through fireplace to the deck.

Lower Level Living/Media Area features white oak walls, custom, reclaimed limestone fireplace surround, and media wall - Scandinavian Modern Interior - Indianapolis, IN - Trader's Point - Architect: HAUS | Architecture For Modern Lifestyles - Construction Manager: WERK | Building Modern - Christopher Short + Paul Reynolds - Photo: Premier Luxury Electronic Lifestyles

piano attico con grande terrazzo se 3 lati.
Vista della zona salotto con camino a gas rivestito in lamiera.
Resina Kerakoll 06 a terra
Chaise lounge di Le Corbusier in primo piano.
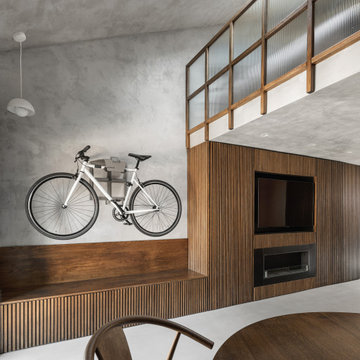
Vista del soggiorno dal tavolo da pranzo. Mobile soggiorno, bicicletta appesa, tv e parapetto della camera da letto.
Aménagement d'une salle de séjour scandinave de taille moyenne et ouverte avec un mur gris, sol en béton ciré, un sol gris, un plafond décaissé et du papier peint.
Aménagement d'une salle de séjour scandinave de taille moyenne et ouverte avec un mur gris, sol en béton ciré, un sol gris, un plafond décaissé et du papier peint.

Living room with built in gas fireplace. White painted bricks. White custom joinery with timber benchtops. Polished concrete flooring.
Exemple d'une grande salle de séjour bord de mer ouverte avec un mur blanc, sol en béton ciré, une cheminée standard, un manteau de cheminée en brique, un sol gris et un plafond en lambris de bois.
Exemple d'une grande salle de séjour bord de mer ouverte avec un mur blanc, sol en béton ciré, une cheminée standard, un manteau de cheminée en brique, un sol gris et un plafond en lambris de bois.

Our Black Hills Brick is an amazing dramatic backdrop to highlight this cozy rustic space.
INSTALLER
Alisa Norris
LOCATION
Portland, OR
TILE SHOWN
Brick in Black Hill matte
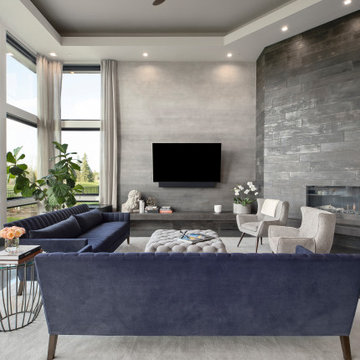
This contemporary living room has a beautiful ombre finish accent wall to line the custom fireplace.
Idées déco pour une grande salle de séjour contemporaine ouverte avec un mur gris, sol en béton ciré, une cheminée d'angle, un manteau de cheminée en carrelage, un téléviseur fixé au mur, un sol gris et un plafond décaissé.
Idées déco pour une grande salle de séjour contemporaine ouverte avec un mur gris, sol en béton ciré, une cheminée d'angle, un manteau de cheminée en carrelage, un téléviseur fixé au mur, un sol gris et un plafond décaissé.
Idées déco de salles de séjour avec sol en béton ciré et différents designs de plafond
1