Idées déco de salles de séjour avec sol en béton ciré et un plafond voûté
Trier par :
Budget
Trier par:Populaires du jour
1 - 20 sur 66 photos
1 sur 3

Cette photo montre une grande salle de séjour industrielle ouverte avec un mur blanc, sol en béton ciré, un sol gris, un mur en parement de brique et un plafond voûté.

Aménagement d'une salle de séjour exotique de taille moyenne et ouverte avec un mur blanc, sol en béton ciré, une cheminée standard, un manteau de cheminée en plâtre, un sol gris et un plafond voûté.

The spacious "great room" combines an open kitchen, living, and dining areas as well as a small work desk. The vaulted ceiling gives the room a spacious feel while the large windows connect the interior to the surrounding garden.

We updated this 1907 two-story family home for re-sale. We added modern design elements and amenities while retaining the home’s original charm in the layout and key details. The aim was to optimize the value of the property for a prospective buyer, within a reasonable budget.
New French doors from kitchen and a rear bedroom open out to a new bi-level deck that allows good sight lines, functional outdoor living space, and easy access to a garden full of mature fruit trees. French doors from an upstairs bedroom open out to a private high deck overlooking the garden. The garage has been converted to a family room that opens to the garden.
The bathrooms and kitchen were remodeled the kitchen with simple, light, classic materials and contemporary lighting fixtures. New windows and skylights flood the spaces with light. Stained wood windows and doors at the kitchen pick up on the original stained wood of the other living spaces.
New redwood picture molding was created for the living room where traces in the plaster suggested that picture molding has originally been. A sweet corner window seat at the living room was restored. At a downstairs bedroom we created a new plate rail and other redwood trim matching the original at the dining room. The original dining room hutch and woodwork were restored and a new mantel built for the fireplace.
We built deep shelves into space carved out of the attic next to upstairs bedrooms and added other built-ins for character and usefulness. Storage was created in nooks throughout the house. A small room off the kitchen was set up for efficient laundry and pantry space.
We provided the future owner of the house with plans showing design possibilities for expanding the house and creating a master suite with upstairs roof dormers and a small addition downstairs. The proposed design would optimize the house for current use while respecting the original integrity of the house.
Photography: John Hayes, Open Homes Photography
https://saikleyarchitects.com/portfolio/classic-craftsman-update/

Idées déco pour une grande salle de séjour mansardée ou avec mezzanine classique avec salle de jeu, un mur multicolore, sol en béton ciré, un téléviseur indépendant, un sol noir et un plafond voûté.

Open concept of interior barndominium with stone fireplace, stained concrete flooring, rustic beams and faux finish cabinets.
Idée de décoration pour une salle de séjour chalet de taille moyenne et ouverte avec un mur gris, sol en béton ciré, une cheminée standard, un manteau de cheminée en pierre, un sol gris et un plafond voûté.
Idée de décoration pour une salle de séjour chalet de taille moyenne et ouverte avec un mur gris, sol en béton ciré, une cheminée standard, un manteau de cheminée en pierre, un sol gris et un plafond voûté.
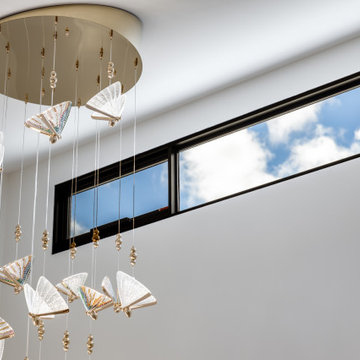
Exposed concrete floor, timber feature island bench, feature red door, raked ceilngs
Aménagement d'une grande salle de séjour contemporaine ouverte avec un mur blanc, sol en béton ciré, aucun téléviseur, un sol beige et un plafond voûté.
Aménagement d'une grande salle de séjour contemporaine ouverte avec un mur blanc, sol en béton ciré, aucun téléviseur, un sol beige et un plafond voûté.
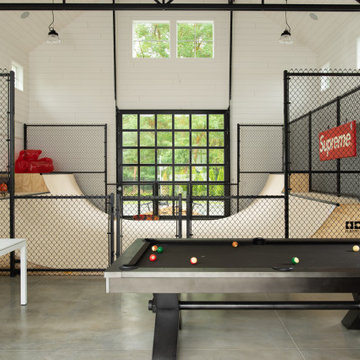
Inspiration pour une salle de séjour rustique avec un mur blanc, sol en béton ciré, un sol gris, un plafond voûté et du lambris de bois.
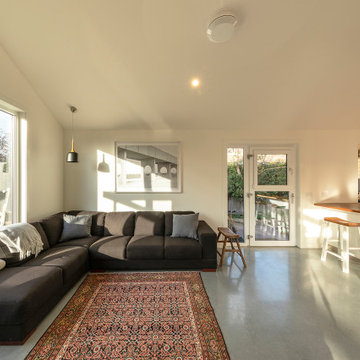
Cette photo montre une petite salle de séjour tendance ouverte avec un mur blanc, sol en béton ciré, un sol gris et un plafond voûté.
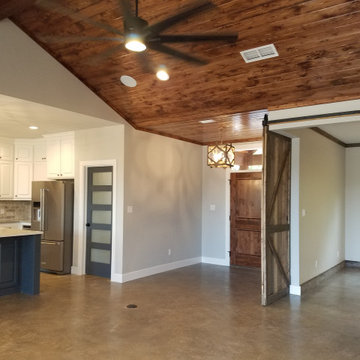
Idées déco pour une salle de séjour campagne ouverte avec un mur gris, sol en béton ciré, une cheminée standard, un manteau de cheminée en brique, un sol gris, un plafond voûté et du lambris de bois.
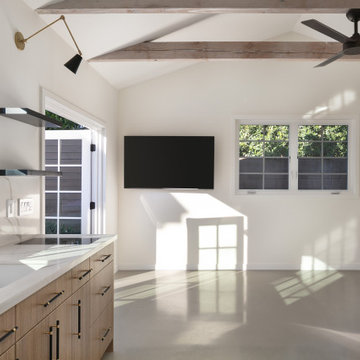
An ADU that will be mostly used as a pool house.
Large French doors with a good-sized awning window to act as a serving point from the interior kitchenette to the pool side.
A slick modern concrete floor finish interior is ready to withstand the heavy traffic of kids playing and dragging in water from the pool.
Vaulted ceilings with whitewashed cross beams provide a sensation of space.
An oversized shower with a good size vanity will make sure any guest staying over will be able to enjoy a comfort of a 5-star hotel.
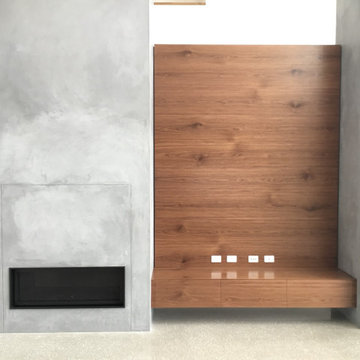
Idées déco pour une grande salle de séjour mansardée ou avec mezzanine contemporaine avec sol en béton ciré, une cheminée standard, un manteau de cheminée en béton, un téléviseur fixé au mur, un plafond voûté et boiseries.
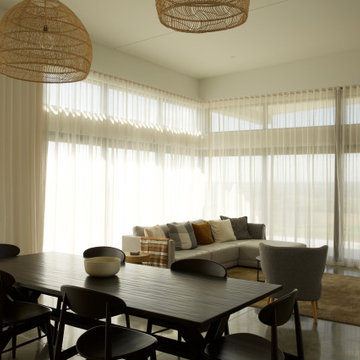
Exemple d'une grande salle de séjour moderne ouverte avec un mur blanc, sol en béton ciré, une cheminée standard, un manteau de cheminée en béton, un téléviseur fixé au mur, un sol gris et un plafond voûté.
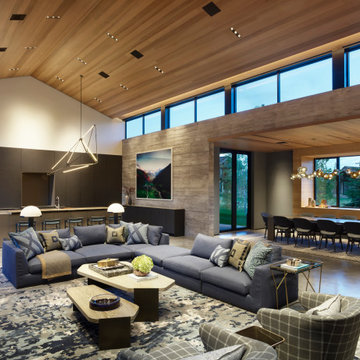
Réalisation d'une très grande salle de séjour chalet en bois ouverte avec un mur multicolore, sol en béton ciré, un sol gris et un plafond voûté.
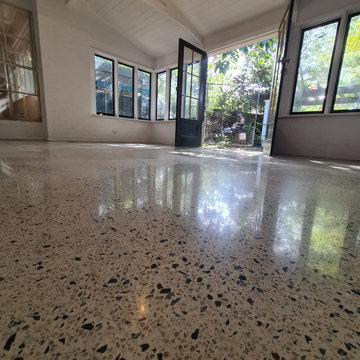
GALAXY Concrete Polishing & Grinding - Mechanically Polished Concrete in Semi Gloss sheen finish with Random Stone Exposure - The Polished Concrete floor adding an updated contemporary look to the rumpus room renovation of a period home, creating a fresh clean natural look to open up the space.
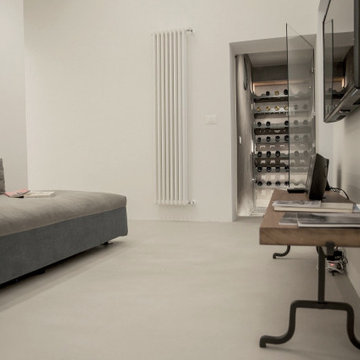
Exemple d'une salle de séjour méditerranéenne ouverte avec un mur blanc, sol en béton ciré, un téléviseur fixé au mur et un plafond voûté.
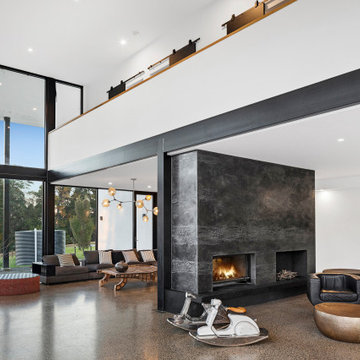
Exemple d'une grande salle de séjour moderne ouverte avec sol en béton ciré, une cheminée double-face, un manteau de cheminée en béton, un téléviseur encastré, un plafond voûté et boiseries.
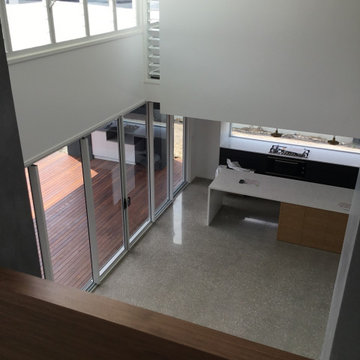
Exemple d'une grande salle de séjour mansardée ou avec mezzanine tendance avec sol en béton ciré, une cheminée standard, un manteau de cheminée en béton, un téléviseur fixé au mur, un plafond voûté et boiseries.
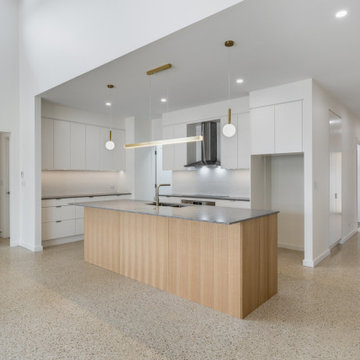
Exposed concrete floor, timber feature island bench, feature red door, raked ceilngs
Idée de décoration pour une grande salle de séjour design ouverte avec un mur blanc, sol en béton ciré, aucun téléviseur, un sol beige et un plafond voûté.
Idée de décoration pour une grande salle de séjour design ouverte avec un mur blanc, sol en béton ciré, aucun téléviseur, un sol beige et un plafond voûté.
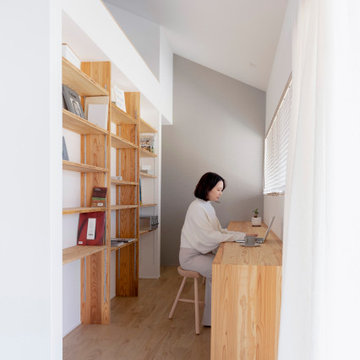
通り抜ける土間のある家
滋賀県野洲市の古くからの民家が立ち並ぶ敷地で530㎡の敷地にあった、古民家を解体し、住宅を新築する計画となりました。
南面、東面は、既存の民家が立ち並んでお、西側は、自己所有の空き地と、隣接して
同じく空き地があります。どちらの敷地も道路に接することのない敷地で今後、住宅を
建築する可能性は低い。このため、西面に開く家を計画することしました。
ご主人様は、バイクが趣味ということと、土間も希望されていました。そこで、
入り口である玄関から西面の空地に向けて住居空間を通り抜けるような開かれた
空間が作れないかと考えました。
この通り抜ける土間空間をコンセプト計画を行った。土間空間を中心に収納や居室部分
を配置していき、外と中を感じられる空間となってる。
広い敷地を生かし、平屋の住宅の計画となっていて東面から吹き抜けを通し、光を取り入れる計画となっている。西面は、大きく軒を出し、西日の対策と外部と内部を繋げる軒下空間
としています。
建物の奥へ行くほどプライベート空間が保たれる計画としています。
北側の玄関から西側のオープン敷地へと通り抜ける土間は、そこに訪れる人が自然と
オープンな敷地へと誘うような計画となっています。土間を中心に開かれた空間は、
外との繋がりを感じることができ豊かな気持ちになれる建物となりました。
Idées déco de salles de séjour avec sol en béton ciré et un plafond voûté
1