Idées déco de salles de séjour avec sol en stratifié et moquette
Trier par :
Budget
Trier par:Populaires du jour
101 - 120 sur 22 586 photos
1 sur 3

This sophisticated game room provides hours of play for a young and active family. The black, white and beige color scheme adds a masculine touch. Wood and iron accents are repeated throughout the room in the armchairs, pool table, pool table light fixture and in the custom built in bar counter. This pool table also accommodates a ping pong table top, as well, which is a great option when space doesn't permit a separate pool table and ping pong table. Since this game room loft area overlooks the home's foyer and formal living room, the modern color scheme unites the spaces and provides continuity of design. A custom white oak bar counter and iron barstools finish the space and create a comfortable hangout spot for watching a friendly game of pool.
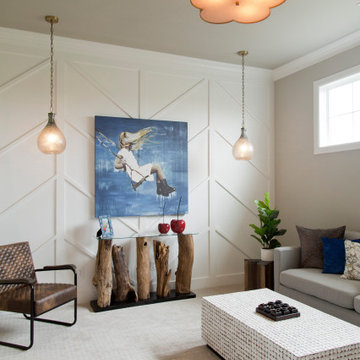
Exemple d'une salle de séjour mansardée ou avec mezzanine de taille moyenne avec un mur blanc, moquette et un sol beige.
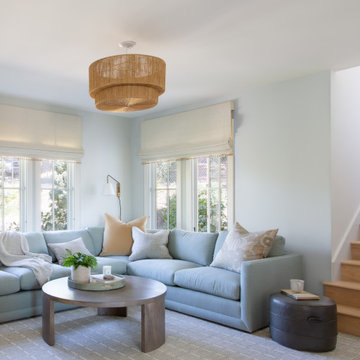
Aménagement d'une salle de séjour campagne avec un mur gris, moquette et un sol gris.

Designed by Amy Coslet & Sherri DuPont
Photography by Lori Hamilton
Cette image montre une salle de séjour méditerranéenne en bois avec un mur gris, moquette, aucune cheminée, un téléviseur fixé au mur, un sol multicolore, un plafond à caissons et du papier peint.
Cette image montre une salle de séjour méditerranéenne en bois avec un mur gris, moquette, aucune cheminée, un téléviseur fixé au mur, un sol multicolore, un plafond à caissons et du papier peint.

Modern Farmhouse designed for entertainment and gatherings. French doors leading into the main part of the home and trim details everywhere. Shiplap, board and batten, tray ceiling details, custom barrel tables are all part of this modern farmhouse design.
Half bath with a custom vanity. Clean modern windows. Living room has a fireplace with custom cabinets and custom barn beam mantel with ship lap above. The Master Bath has a beautiful tub for soaking and a spacious walk in shower. Front entry has a beautiful custom ceiling treatment.
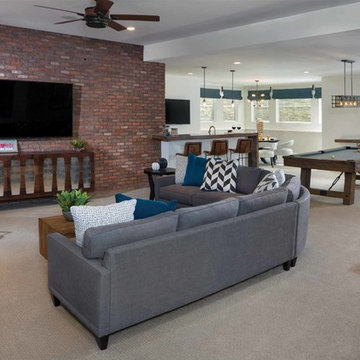
Exemple d'une salle de séjour chic avec un mur blanc, moquette, aucune cheminée et un sol beige.
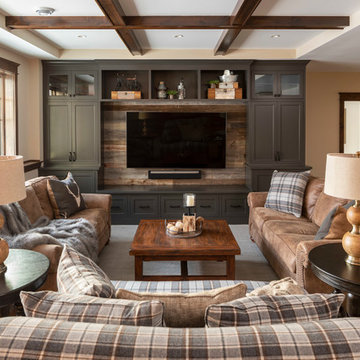
Aménagement d'une salle de séjour classique avec un mur beige, moquette, aucune cheminée et un sol beige.
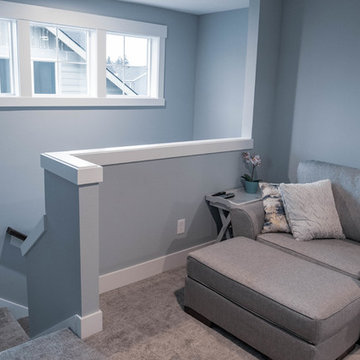
Cette image montre une petite salle de séjour mansardée ou avec mezzanine craftsman avec un mur bleu, moquette, un téléviseur indépendant et un sol gris.

Mahjong Game Room with Wet Bar
Cette photo montre une salle de séjour chic de taille moyenne avec moquette, un sol multicolore, un bar de salon et un mur multicolore.
Cette photo montre une salle de séjour chic de taille moyenne avec moquette, un sol multicolore, un bar de salon et un mur multicolore.
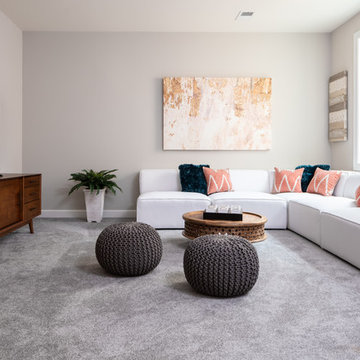
The large basement rec room is a perfect TV room, game room, or home office. Walls are painted in SW#7029 Agreeable Gray, carpet is Groundworks Plus 190 Granite Peaks.
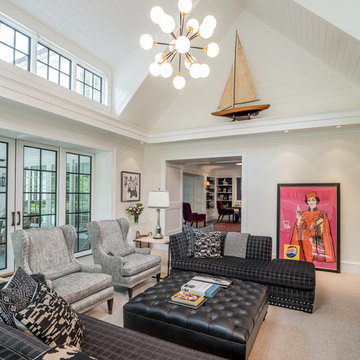
General Contractor: Porter Construction, Interiors by:Fancesca Rudin, Photography by: Angle Eye Photography
Cette image montre une grande salle de séjour traditionnelle ouverte avec une salle de musique, un mur blanc, moquette, un téléviseur indépendant et un sol gris.
Cette image montre une grande salle de séjour traditionnelle ouverte avec une salle de musique, un mur blanc, moquette, un téléviseur indépendant et un sol gris.
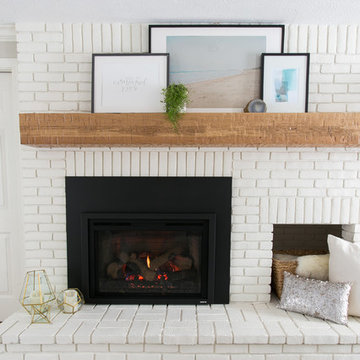
12 Stones Photography
Idée de décoration pour une salle de séjour tradition de taille moyenne et fermée avec un mur gris, moquette, une cheminée standard, un manteau de cheminée en brique, un téléviseur d'angle et un sol beige.
Idée de décoration pour une salle de séjour tradition de taille moyenne et fermée avec un mur gris, moquette, une cheminée standard, un manteau de cheminée en brique, un téléviseur d'angle et un sol beige.
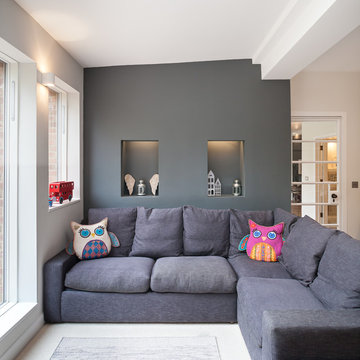
Peter Landers
Cette image montre une salle de séjour design de taille moyenne et fermée avec une bibliothèque ou un coin lecture, un mur beige, moquette, aucune cheminée, un téléviseur encastré et un sol beige.
Cette image montre une salle de séjour design de taille moyenne et fermée avec une bibliothèque ou un coin lecture, un mur beige, moquette, aucune cheminée, un téléviseur encastré et un sol beige.
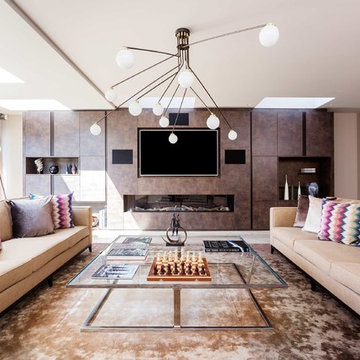
Thanks to our sister company HUX LONDON for the kitchen and joinery.
https://hux-london.co.uk/
Full interior design scheme by Purple Design.
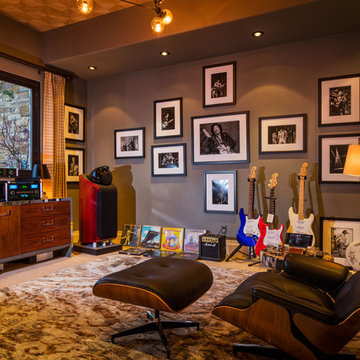
Aménagement d'une salle de séjour montagne fermée avec une salle de musique, un mur gris et moquette.
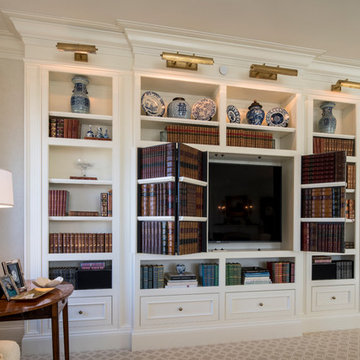
A traditional built-in entertainment unit with a hidden television in classic, white painted custom cabinetry.
Cette photo montre une salle de séjour chic de taille moyenne et fermée avec une bibliothèque ou un coin lecture, un mur beige, moquette, aucune cheminée, un téléviseur dissimulé et un sol beige.
Cette photo montre une salle de séjour chic de taille moyenne et fermée avec une bibliothèque ou un coin lecture, un mur beige, moquette, aucune cheminée, un téléviseur dissimulé et un sol beige.

The living room of this upscale condo received a custom built in media wall with hidden compartments for the stereo and tv components, a niche for the tv and recessed speakers. The electric fireplace adds ambiance and heat for cold rainy winter days.
The angle of the ceiling was mirrored to make the media unit look natural in the space and to ensure the sprinklers. The facade is painted to match the wall while the bottom shelf is a white solid surface. Puck lighting highlights the owners collection form their jet setting adventures.
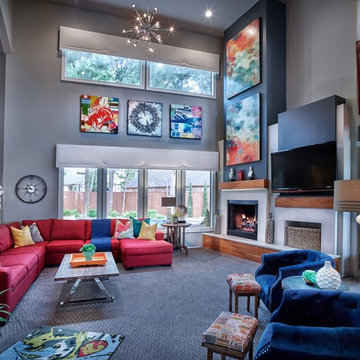
Réalisation d'une salle de séjour design ouverte avec un mur gris, moquette, une cheminée standard, un manteau de cheminée en métal, un téléviseur fixé au mur et un sol gris.

Paint by Sherwin Williams
Body Color - Wool Skein - SW 6148
Flex Suite Color - Universal Khaki - SW 6150
Downstairs Guest Suite Color - Silvermist - SW 7621
Downstairs Media Room Color - Quiver Tan - SW 6151
Exposed Beams & Banister Stain - Northwood Cabinets - Custom Truffle Stain
Gas Fireplace by Heat & Glo
Flooring & Tile by Macadam Floor & Design
Hardwood by Shaw Floors
Hardwood Product Kingston Oak in Tapestry
Carpet Products by Dream Weaver Carpet
Main Level Carpet Cosmopolitan in Iron Frost
Downstairs Carpet Santa Monica in White Orchid
Kitchen Backsplash by Z Tile & Stone
Tile Product - Textile in Ivory
Kitchen Backsplash Mosaic Accent by Glazzio Tiles
Tile Product - Versailles Series in Dusty Trail Arabesque Mosaic
Sinks by Decolav
Slab Countertops by Wall to Wall Stone Corp
Main Level Granite Product Colonial Cream
Downstairs Quartz Product True North Silver Shimmer
Windows by Milgard Windows & Doors
Window Product Style Line® Series
Window Supplier Troyco - Window & Door
Window Treatments by Budget Blinds
Lighting by Destination Lighting
Interior Design by Creative Interiors & Design
Custom Cabinetry & Storage by Northwood Cabinets
Customized & Built by Cascade West Development
Photography by ExposioHDR Portland
Original Plans by Alan Mascord Design Associates
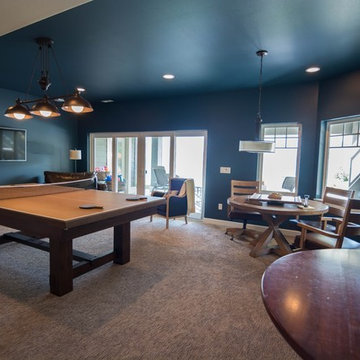
Exemple d'une salle de séjour chic fermée avec salle de jeu, un mur bleu, moquette et un téléviseur fixé au mur.
Idées déco de salles de séjour avec sol en stratifié et moquette
6