Idées déco de salles de séjour avec sol en stratifié et sol en béton ciré
Trier par :
Budget
Trier par:Populaires du jour
141 - 160 sur 7 438 photos
1 sur 3

Siggi Ragnar
Aménagement d'une grande salle de séjour méditerranéenne ouverte avec un mur beige, sol en béton ciré, une cheminée d'angle, un manteau de cheminée en pierre et un téléviseur indépendant.
Aménagement d'une grande salle de séjour méditerranéenne ouverte avec un mur beige, sol en béton ciré, une cheminée d'angle, un manteau de cheminée en pierre et un téléviseur indépendant.

Photo by Undicilandia
Idées déco pour une très grande salle de séjour industrielle ouverte avec un mur blanc, sol en béton ciré et un sol gris.
Idées déco pour une très grande salle de séjour industrielle ouverte avec un mur blanc, sol en béton ciré et un sol gris.
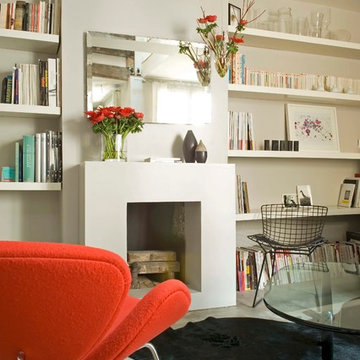
Coté paris / photographe Levasseur
Cette photo montre une grande salle de séjour tendance ouverte avec une bibliothèque ou un coin lecture, un mur blanc, sol en béton ciré, une cheminée standard et un manteau de cheminée en béton.
Cette photo montre une grande salle de séjour tendance ouverte avec une bibliothèque ou un coin lecture, un mur blanc, sol en béton ciré, une cheminée standard et un manteau de cheminée en béton.
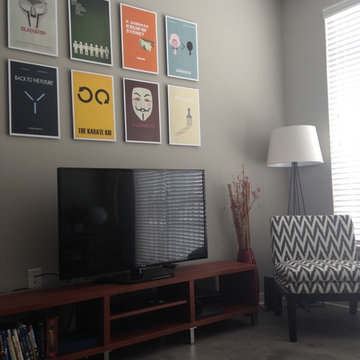
Cette image montre une petite salle de séjour design avec un mur gris, sol en béton ciré et un téléviseur indépendant.
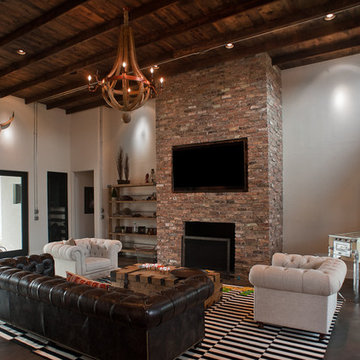
Jim Greene
Aménagement d'une grande salle de séjour montagne ouverte avec un mur blanc, sol en béton ciré, une cheminée standard, un manteau de cheminée en brique et un téléviseur fixé au mur.
Aménagement d'une grande salle de séjour montagne ouverte avec un mur blanc, sol en béton ciré, une cheminée standard, un manteau de cheminée en brique et un téléviseur fixé au mur.
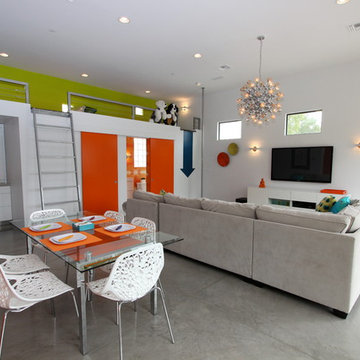
Valerie Borden
Cette image montre une salle de séjour design avec sol en béton ciré et un sol gris.
Cette image montre une salle de séjour design avec sol en béton ciré et un sol gris.
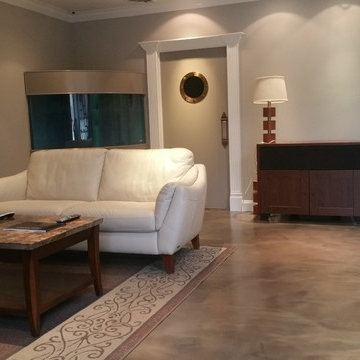
Idées déco pour une salle de séjour contemporaine avec un mur beige, sol en béton ciré et un sol beige.
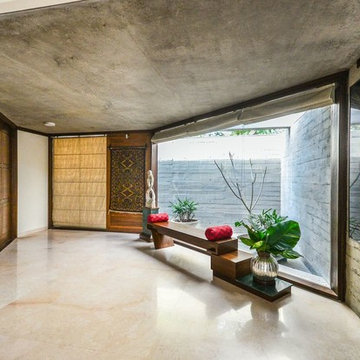
Photography - Vishal Solanki and Radhika Pandit
Exemple d'une salle de séjour asiatique ouverte avec un mur blanc, sol en béton ciré et un sol gris.
Exemple d'une salle de séjour asiatique ouverte avec un mur blanc, sol en béton ciré et un sol gris.
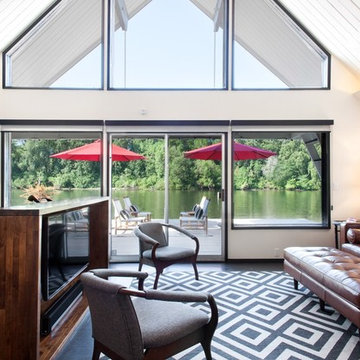
Photo by: Shawn St. Peter Photography - What designer could pass on the opportunity to buy a floating home like the one featured in the movie Sleepless in Seattle? Well, not this one! When I purchased this floating home from my aunt and uncle, I didn’t know about floats and stringers and other issues specific to floating homes. Nor had I really thought about the hassle of an out of state remodel. Believing that I was up for the challenge, I grabbed my water wings, sketchpad, and measuring tape and jumped right in!
If you’ve ever thought of buying a floating home, I’ve already tripped over some of the hurdles you will face. So hop on board - hopefully you will enjoy the ride.
I have shared my story of this floating home remodel and accidental flip in my eBook "Sleepless in Portland." Just subscribe to our monthly design newsletter and you will be sent a link to view all the photos and stories in my eBook.
http://www.designvisionstudio.com/contact.html
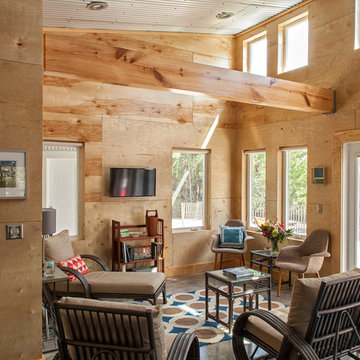
Photography by Jack Gardner
Cette image montre une petite salle de séjour urbaine fermée avec sol en béton ciré, un téléviseur fixé au mur, un mur marron et aucune cheminée.
Cette image montre une petite salle de séjour urbaine fermée avec sol en béton ciré, un téléviseur fixé au mur, un mur marron et aucune cheminée.
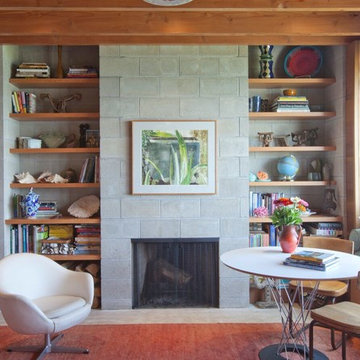
Exemple d'une grande salle de séjour bord de mer ouverte avec une bibliothèque ou un coin lecture, une cheminée standard, un mur beige, sol en béton ciré, un manteau de cheminée en pierre et aucun téléviseur.
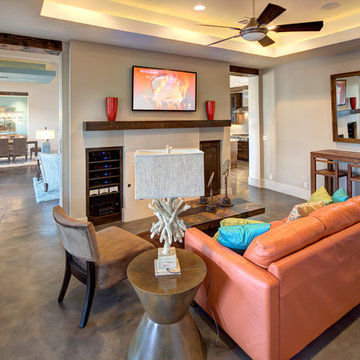
This fun family room introduces a warm color palette to the home. The cowhide rug reveals a southern flavor, and the contemporary triptych ties the colors to the rest of the home. Photo byJohnny Stevens
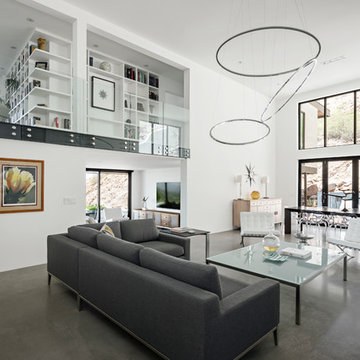
Roehner + Ryan
Exemple d'une salle de séjour mansardée ou avec mezzanine moderne avec un mur blanc, sol en béton ciré, une cheminée standard, un manteau de cheminée en plâtre et un sol gris.
Exemple d'une salle de séjour mansardée ou avec mezzanine moderne avec un mur blanc, sol en béton ciré, une cheminée standard, un manteau de cheminée en plâtre et un sol gris.
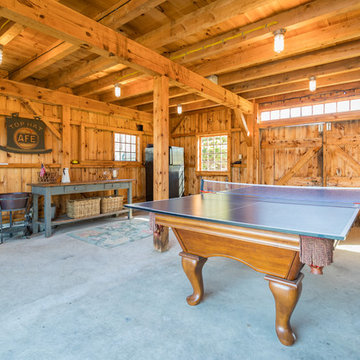
Idées déco pour une salle de séjour campagne avec sol en béton ciré et un sol gris.
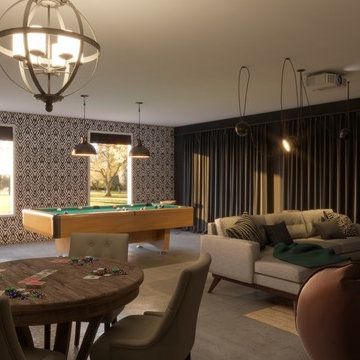
The benefits of living in sunny Florida are not needing to protect your car from the harsh elements of winter. For this garage makeover, we transformed a three-car garage into 3 unique areas for gathering with friends and lounging: a movie, card and pool table area. We added a fun removable wallpaper on the far wall, giving the room some fun character. The long wall of velvet curtains is not only for not feeling like you're in a garage, but they were added for acoustics and to allow the garage doors to still open as needed. Lots of fun to be had here!
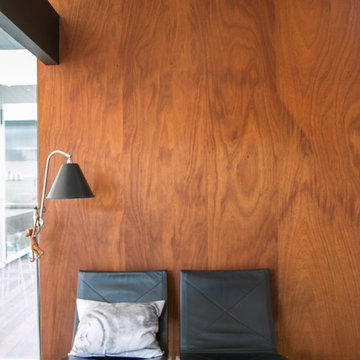
Renovation of a 1952 Midcentury Modern Eichler home in San Jose, CA.
Full remodel of kitchen, main living areas and central atrium incl flooring and new windows in the entire home - all to bring the home in line with its mid-century modern roots, while adding a modern style and a touch of Scandinavia.
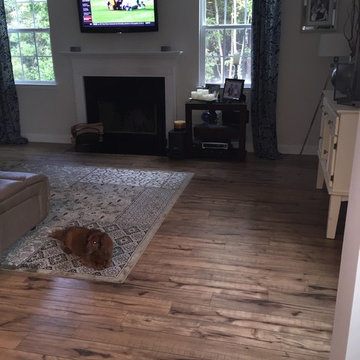
Cette photo montre une grande salle de séjour chic fermée avec un mur beige, une cheminée standard, un téléviseur fixé au mur et sol en stratifié.

We designed the niches around the owners three beautiful glass sculptures. We used various forms of LED lights (Tape & puck) to show off the beauty of these pieces.
"Moonlight Reflections" Artist Peter Lik
Photo courtesy of Fred Lassman
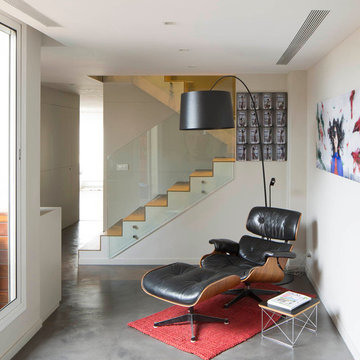
Mauricio Fuentes
Inspiration pour une petite salle de séjour nordique avec un mur blanc, sol en béton ciré, aucune cheminée et aucun téléviseur.
Inspiration pour une petite salle de séjour nordique avec un mur blanc, sol en béton ciré, aucune cheminée et aucun téléviseur.
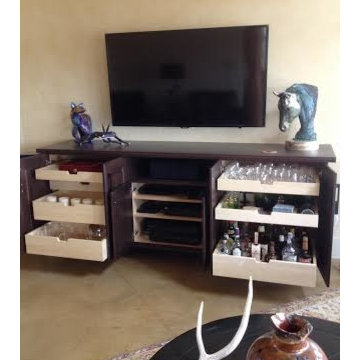
This specialty cabinet was designed by Phil Rudick, Architect of Urban kirchens + Baths of Austin, Tx to house media equipment and to provide general storage on full extension soft close drawer guides.
No space was wasted.
The cabinet doors have a traditional look but the finish and cabinet sculpting put it in the transitional camp. Doors are self and soft closing.
The toe recesses are exaggerated giving this eight foot long piece of furniture a floating look.
Photo by Urban Kitchens + Baths
Idées déco de salles de séjour avec sol en stratifié et sol en béton ciré
8