Idées déco de salles de séjour avec sol en stratifié et un manteau de cheminée en pierre
Trier par :
Budget
Trier par:Populaires du jour
61 - 80 sur 341 photos
1 sur 3
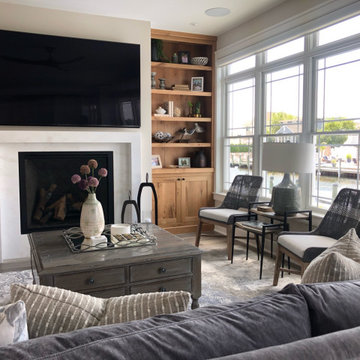
Exemple d'une salle de séjour bord de mer de taille moyenne et ouverte avec un mur blanc, sol en stratifié, une cheminée standard, un manteau de cheminée en pierre, un téléviseur fixé au mur, un sol gris et poutres apparentes.
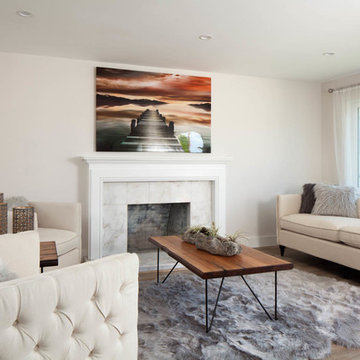
Baron Construction & Remodeling Co.
San Jose Complete Interior Home Remodel
Kitchen and Bathroom Design & Remodel
Living Room & Interior Design Remodel
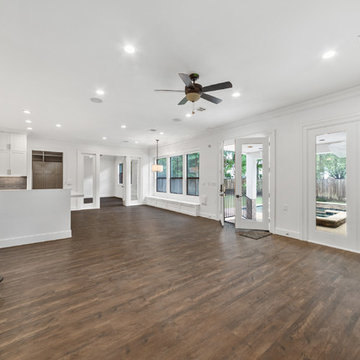
Cette image montre une grande salle de séjour traditionnelle ouverte avec une bibliothèque ou un coin lecture, un mur blanc, sol en stratifié, une cheminée standard, un manteau de cheminée en pierre, aucun téléviseur et un sol marron.
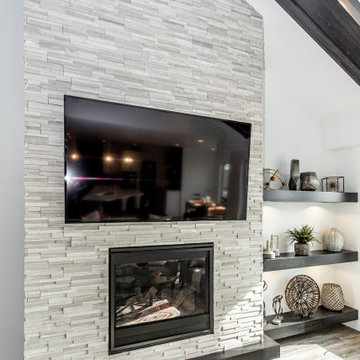
Idée de décoration pour une salle de séjour craftsman ouverte avec un mur blanc, sol en stratifié, une cheminée standard, un manteau de cheminée en pierre, un téléviseur fixé au mur, un sol gris et un plafond voûté.
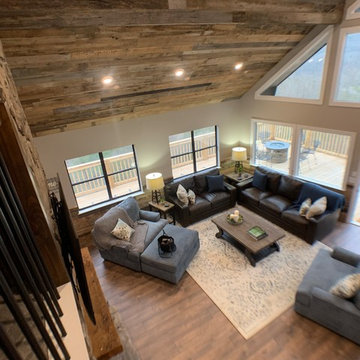
Idée de décoration pour une grande salle de séjour chalet ouverte avec un mur beige, sol en stratifié, un manteau de cheminée en pierre, un téléviseur fixé au mur et un sol gris.
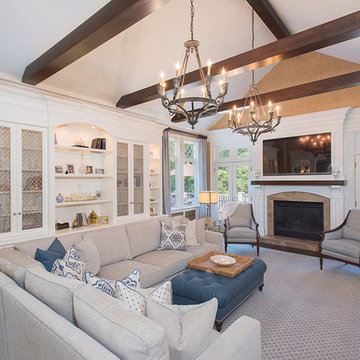
Jason Taylor
Idées déco pour une salle de séjour mansardée ou avec mezzanine classique de taille moyenne avec une bibliothèque ou un coin lecture, une cheminée standard, un manteau de cheminée en pierre, un téléviseur fixé au mur, un sol marron, un mur blanc et sol en stratifié.
Idées déco pour une salle de séjour mansardée ou avec mezzanine classique de taille moyenne avec une bibliothèque ou un coin lecture, une cheminée standard, un manteau de cheminée en pierre, un téléviseur fixé au mur, un sol marron, un mur blanc et sol en stratifié.
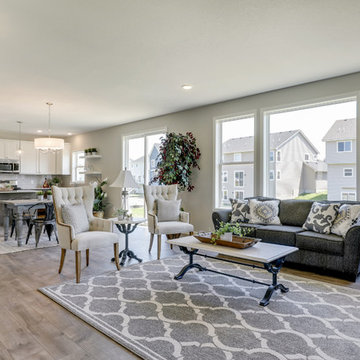
Cette image montre une grande salle de séjour traditionnelle ouverte avec un mur gris, sol en stratifié, une cheminée standard, un manteau de cheminée en pierre, aucun téléviseur et un sol marron.
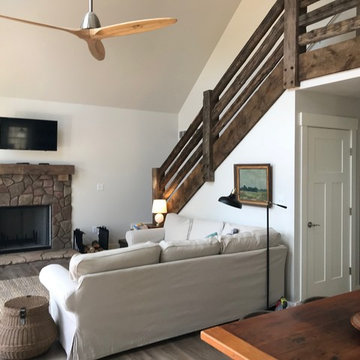
Réalisation d'une salle de séjour champêtre de taille moyenne et ouverte avec un mur vert, sol en stratifié, une cheminée standard, un manteau de cheminée en pierre, un téléviseur fixé au mur et un sol gris.
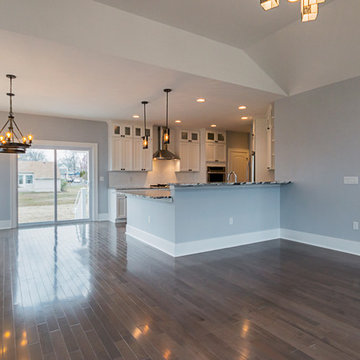
This custom craftsman home located in Flemington, NJ was created for our client who wanted to find the perfect balance of accommodating the needs of their family, while being conscientious of not compromising on quality.
The heart of the home was designed around an open living space and functional kitchen that would accommodate entertaining, as well as every day life. Our team worked closely with the client to choose a a home design and floor plan that was functional and of the highest quality.
Craftsman-style kitchen lighting is about function, but its strong geometric lines also add visual flair. Shaker style cabinetry also provides this kitchen with functionality and simple lines without any detailed carvings or ornamentation.
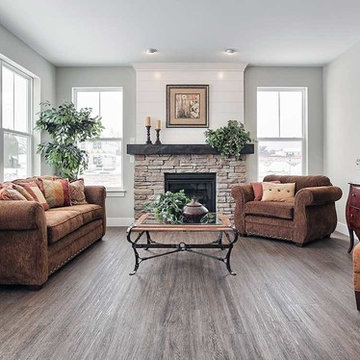
This 2-story home with welcoming front porch includes a 2-car garage, 9’ ceilings throughout the first floor, and designer details throughout. Stylish vinyl plank flooring in the foyer extends to the Kitchen, Dining Room, and Family Room. To the front of the home is a Dining Room with craftsman style wainscoting and a convenient flex room. The Kitchen features attractive cabinetry, granite countertops with tile backsplash, and stainless steel appliances. The Kitchen with sliding glass door access to the backyard patio opens to the Family Room. A cozy gas fireplace with stone surround and shiplap detail above mantle warms the Family Room and triple windows allow for plenty of natural light. The 2nd floor boasts 4 bedrooms, 2 full bathrooms, and a laundry room. The Owner’s Suite with spacious closet includes a private bathroom with 5’ shower and double bowl vanity with cultured marble top.
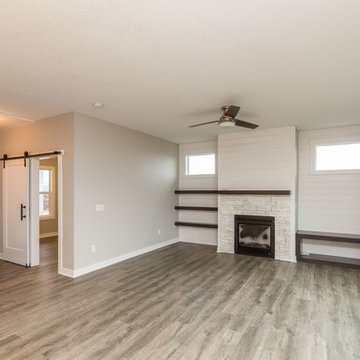
Vizzi
Idée de décoration pour une salle de séjour minimaliste de taille moyenne et ouverte avec un mur gris, sol en stratifié, une cheminée standard, un manteau de cheminée en pierre, un téléviseur encastré et un sol gris.
Idée de décoration pour une salle de séjour minimaliste de taille moyenne et ouverte avec un mur gris, sol en stratifié, une cheminée standard, un manteau de cheminée en pierre, un téléviseur encastré et un sol gris.
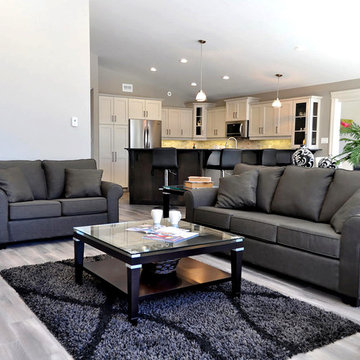
View of the open concept Living Room area with Kitchen behind.
Cette photo montre une salle de séjour tendance de taille moyenne et ouverte avec un mur beige, sol en stratifié, une cheminée standard et un manteau de cheminée en pierre.
Cette photo montre une salle de séjour tendance de taille moyenne et ouverte avec un mur beige, sol en stratifié, une cheminée standard et un manteau de cheminée en pierre.
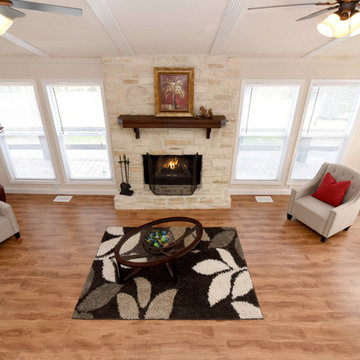
Exemple d'une salle de séjour montagne de taille moyenne avec un mur beige, sol en stratifié, une cheminée standard, un manteau de cheminée en pierre et un sol marron.
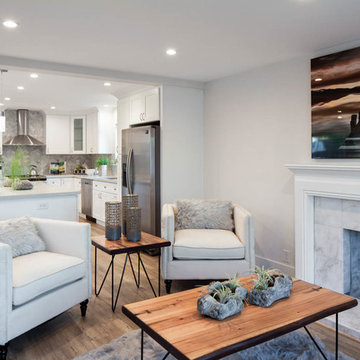
Baron Construction & Remodeling Co.
San Jose Complete Interior Home Remodel
Kitchen and Bathroom Design & Remodel
Living Room & Interior Design Remodel
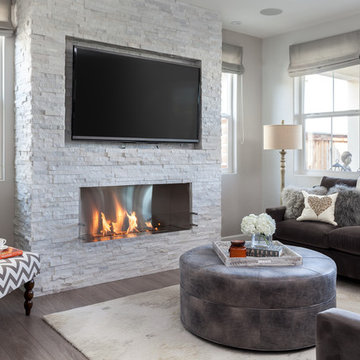
Kat Alves Photography
Exemple d'une salle de séjour chic de taille moyenne et ouverte avec un mur gris, sol en stratifié, une cheminée ribbon, un manteau de cheminée en pierre et un téléviseur fixé au mur.
Exemple d'une salle de séjour chic de taille moyenne et ouverte avec un mur gris, sol en stratifié, une cheminée ribbon, un manteau de cheminée en pierre et un téléviseur fixé au mur.
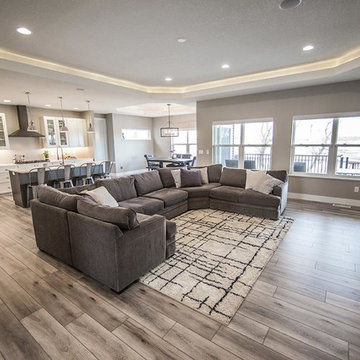
Idées déco pour une grande salle de séjour classique ouverte avec un mur gris, sol en stratifié, une cheminée standard, un manteau de cheminée en pierre, un téléviseur fixé au mur et un sol marron.
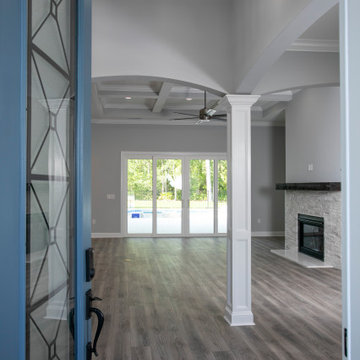
Idées déco pour une grande salle de séjour campagne fermée avec un mur gris, sol en stratifié, une cheminée standard, un manteau de cheminée en pierre, un sol marron et un plafond à caissons.
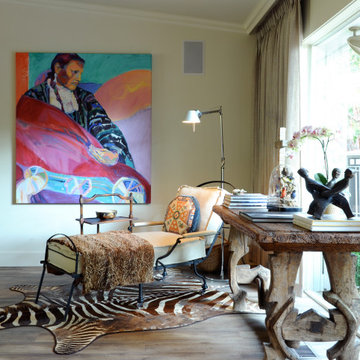
Inspiration pour une grande salle de séjour bohème ouverte avec un mur beige, sol en stratifié, une cheminée standard, un manteau de cheminée en pierre et un sol gris.
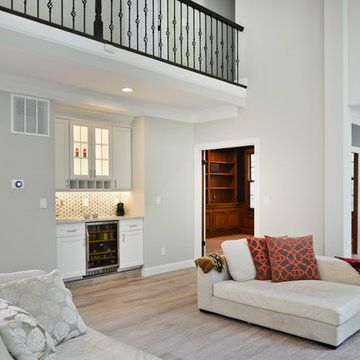
A family in McLean VA decided to remodel two levels of their home.
There was wasted floor space and disconnections throughout the living room and dining room area. The family room was very small and had a closet as washer and dryer closet. Two walls separating kitchen from adjacent dining room and family room.
After several design meetings, the final blue print went into construction phase, gutting entire kitchen, family room, laundry room, open balcony.
We built a seamless main level floor. The laundry room was relocated and we built a new space on the second floor for their convenience.
The family room was expanded into the laundry room space, the kitchen expanded its wing into the adjacent family room and dining room, with a large middle Island that made it all stand tall.
The use of extended lighting throughout the two levels has made this project brighter than ever. A walk -in pantry with pocket doors was added in hallway. We deleted two structure columns by the way of using large span beams, opening up the space. The open foyer was floored in and expanded the dining room over it.
All new porcelain tile was installed in main level, a floor to ceiling fireplace(two story brick fireplace) was faced with highly decorative stone.
The second floor was open to the two story living room, we replaced all handrails and spindles with Rod iron and stained handrails to match new floors. A new butler area with under cabinet beverage center was added in the living room area.
The den was torn up and given stain grade paneling and molding to give a deep and mysterious look to the new library.
The powder room was gutted, redefined, one doorway to the den was closed up and converted into a vanity space with glass accent background and built in niche.
Upscale appliances and decorative mosaic back splash, fancy lighting fixtures and farm sink are all signature marks of the kitchen remodel portion of this amazing project.
I don't think there is only one thing to define the interior remodeling of this revamped home, the transformation has been so grand.
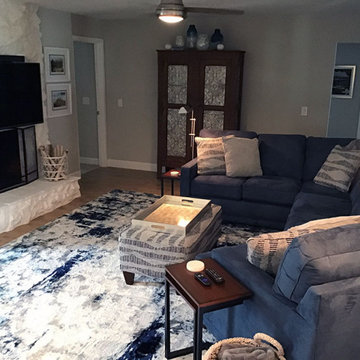
Exemple d'une salle de séjour chic de taille moyenne et ouverte avec un mur gris, sol en stratifié, une cheminée standard, un manteau de cheminée en pierre, un téléviseur fixé au mur et un sol beige.
Idées déco de salles de séjour avec sol en stratifié et un manteau de cheminée en pierre
4