Idées déco de salles de séjour avec sol en stratifié et un sol en calcaire
Trier par :
Budget
Trier par:Populaires du jour
141 - 160 sur 3 909 photos
1 sur 3
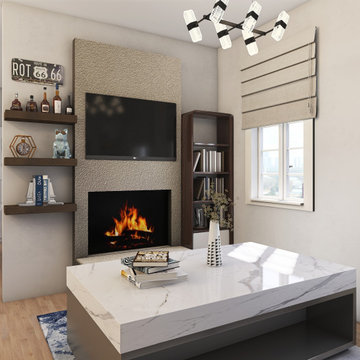
Réalisation d'une petite salle de séjour minimaliste ouverte avec un mur blanc, sol en stratifié, un poêle à bois, un manteau de cheminée en pierre de parement, un téléviseur fixé au mur et un sol marron.
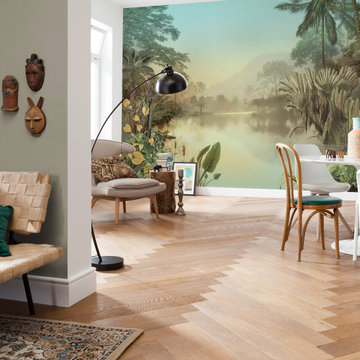
Mystisch, tropisch, geheimnisvoll - welche Lebewesen verbergen sich im klaren Wasser der Lagune und im grünen Dickicht am Ufer?
Aménagement d'une grande salle de séjour contemporaine ouverte avec un mur multicolore, sol en stratifié, un téléviseur d'angle et un sol marron.
Aménagement d'une grande salle de séjour contemporaine ouverte avec un mur multicolore, sol en stratifié, un téléviseur d'angle et un sol marron.

Inspiration pour une salle de séjour minimaliste ouverte avec un mur noir, sol en stratifié, une cheminée d'angle, un manteau de cheminée en carrelage et un téléviseur fixé au mur.
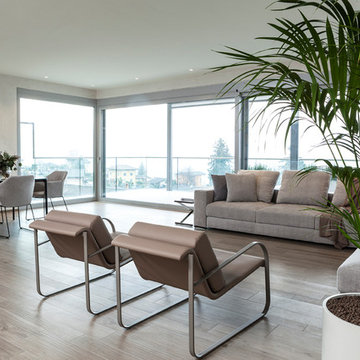
Brando Cimarosti Photographer
Réalisation d'une salle de séjour design de taille moyenne avec un mur gris et sol en stratifié.
Réalisation d'une salle de séjour design de taille moyenne avec un mur gris et sol en stratifié.
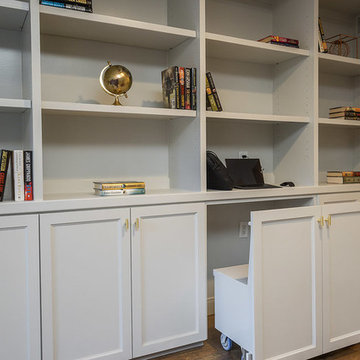
Réalisation d'une salle de séjour minimaliste de taille moyenne et ouverte avec un mur gris, sol en stratifié et un sol marron.

Cette image montre une grande salle de séjour traditionnelle ouverte avec un mur beige, sol en stratifié, une cheminée standard, un manteau de cheminée en carrelage et un téléviseur fixé au mur.
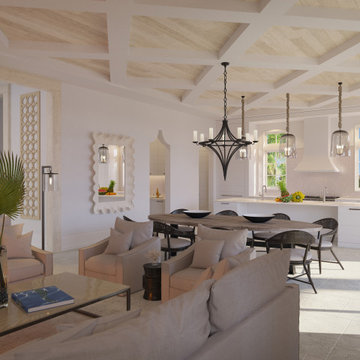
Interior 3D rendering of gorgeous multi-family coastal residences. Architecture and interior design by Chancey Design Partnership
Cette image montre une grande salle de séjour marine avec un mur beige, un sol en calcaire, une cheminée standard, un manteau de cheminée en pierre, un sol beige et poutres apparentes.
Cette image montre une grande salle de séjour marine avec un mur beige, un sol en calcaire, une cheminée standard, un manteau de cheminée en pierre, un sol beige et poutres apparentes.
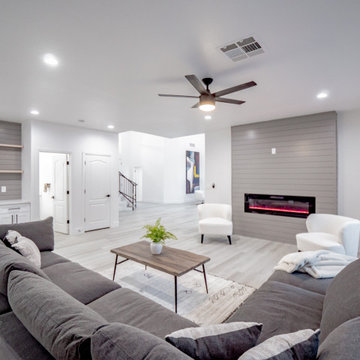
Cette image montre une salle de séjour minimaliste de taille moyenne et ouverte avec un mur blanc, sol en stratifié, une cheminée standard, un manteau de cheminée en lambris de bois et un sol gris.

Clerestory windows flood the family room with light and showcase the home's clean lines. A soaring limestone wall serves as the backdrop for a fireplace wall of blackened steel panels.
Project Details // Now and Zen
Renovation, Paradise Valley, Arizona
Architecture: Drewett Works
Builder: Brimley Development
Interior Designer: Ownby Design
Photographer: Dino Tonn
Millwork: Rysso Peters
Limestone (Demitasse) flooring and walls: Solstice Stone
Windows (Arcadia): Elevation Window & Door
Faux plants: Botanical Elegance
https://www.drewettworks.com/now-and-zen/
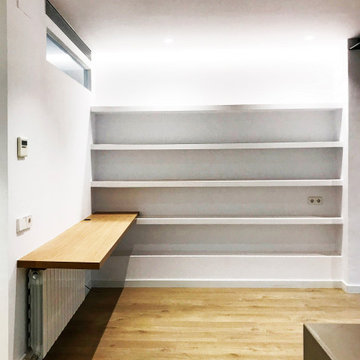
Cette photo montre une salle de séjour moderne de taille moyenne et ouverte avec une bibliothèque ou un coin lecture, un mur blanc, sol en stratifié, aucune cheminée, aucun téléviseur et un sol marron.
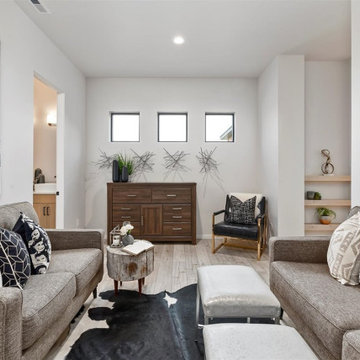
Separate living space for guests or kids with separate bathroom and bedrooms.
Inspiration pour une salle de séjour minimaliste de taille moyenne et ouverte avec salle de jeu, sol en stratifié, aucune cheminée, aucun téléviseur et un sol marron.
Inspiration pour une salle de séjour minimaliste de taille moyenne et ouverte avec salle de jeu, sol en stratifié, aucune cheminée, aucun téléviseur et un sol marron.
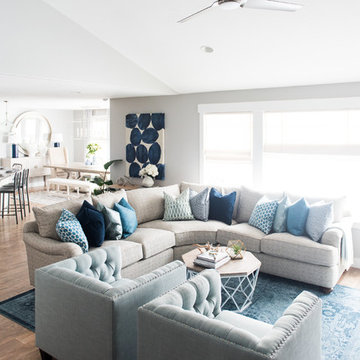
Jessica White Photography
Inspiration pour une salle de séjour traditionnelle de taille moyenne et ouverte avec un mur gris, sol en stratifié, une cheminée standard et un manteau de cheminée en carrelage.
Inspiration pour une salle de séjour traditionnelle de taille moyenne et ouverte avec un mur gris, sol en stratifié, une cheminée standard et un manteau de cheminée en carrelage.

Vaulted Ceiling - Large double slider - Panoramic views of Columbia River - LVP flooring - Custom Concrete Hearth - Southern Ledge Stone Echo Ridge - Capstock windows - Custom Built-in cabinets
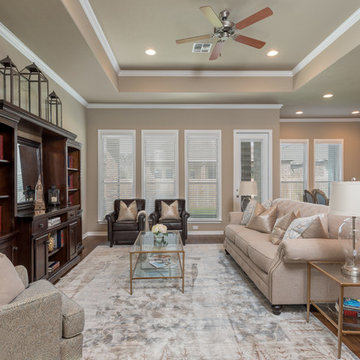
Idées déco pour une grande salle de séjour craftsman ouverte avec un mur beige, sol en stratifié, aucune cheminée, aucun téléviseur et un sol marron.
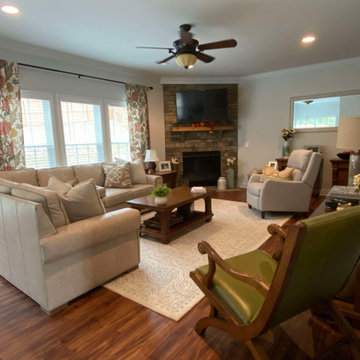
This family room is bright and cozy. Caroline used 3 different types of leathers together. The green occasional chair features a green pure aniline. The sectionals an aniline plus with a slight distressed finish and the grey recliner has a finished leather.
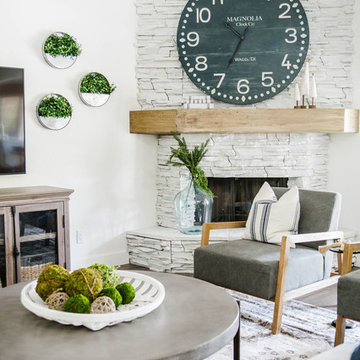
Modern Farmhouse cozy coastal home
Aménagement d'une salle de séjour bord de mer de taille moyenne et ouverte avec un mur blanc, sol en stratifié, une cheminée d'angle, un manteau de cheminée en pierre, un téléviseur fixé au mur et un sol gris.
Aménagement d'une salle de séjour bord de mer de taille moyenne et ouverte avec un mur blanc, sol en stratifié, une cheminée d'angle, un manteau de cheminée en pierre, un téléviseur fixé au mur et un sol gris.
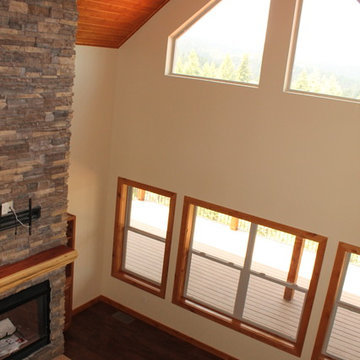
Cette photo montre une salle de séjour mansardée ou avec mezzanine montagne de taille moyenne avec un mur beige, sol en stratifié et un sol marron.
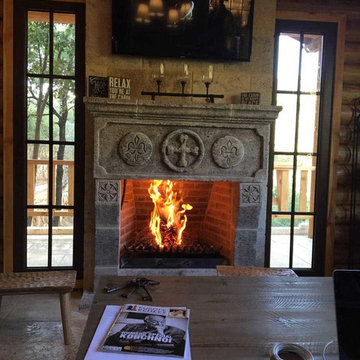
Reclaimed, rustic French & Mediterranean limestone fireplace mantels by Architectural Stone Decor.
www.archstonedecor.ca | sales@archstonedecor.ca | (437) 800-8300
All these unique pieces of art are either newly hand carved or assembled from reclaimed limestone. They are tailored and custom made to suit the client's space and home in terms of design, size, color tone and finish.
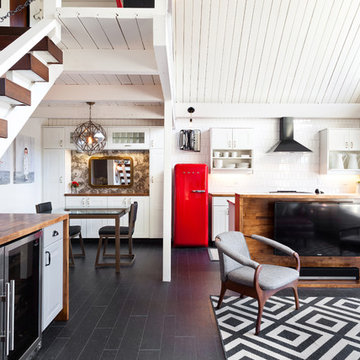
IDS (Interior Design Society) Designer of the Year - National Competition - 2nd Place award winning Kitchen ($30,000 & Under category)
Photo by: Shawn St. Peter Photography -
What designer could pass on the opportunity to buy a floating home like the one featured in the movie Sleepless in Seattle? Well, not this one! When I purchased this floating home from my aunt and uncle, I undertook a huge out-of-state remodel. Up for the challenge, I grabbed my water wings, sketchpad, & measuring tape. It was sink or swim for Patricia Lockwood to finish before the end of 2014. The big reveal for the finished houseboat on Sauvie Island will be in the summer of 2015 - so stay tuned.
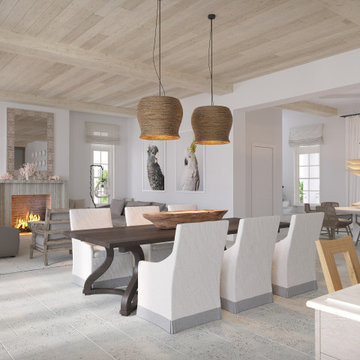
Interior 3D rendering of gorgeous multi-family coastal residences. Architecture and interior design by Chancey Design Partnership
Idées déco pour une grande salle de séjour bord de mer avec un mur beige, un sol en calcaire, une cheminée standard, un manteau de cheminée en pierre, un sol beige et poutres apparentes.
Idées déco pour une grande salle de séjour bord de mer avec un mur beige, un sol en calcaire, une cheminée standard, un manteau de cheminée en pierre, un sol beige et poutres apparentes.
Idées déco de salles de séjour avec sol en stratifié et un sol en calcaire
8