Idées déco de salles de séjour avec sol en stratifié et un téléviseur encastré
Trier par :
Budget
Trier par:Populaires du jour
1 - 20 sur 185 photos
1 sur 3
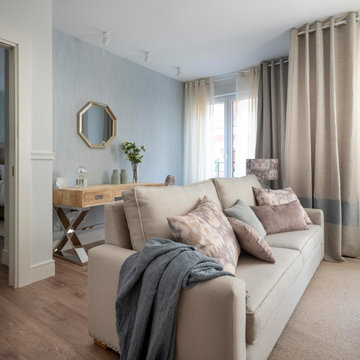
Proyecto de decoración de reforma integral de vivienda: Sube Interiorismo, Bilbao.
Fotografía Erlantz Biderbost
Inspiration pour une salle de séjour traditionnelle de taille moyenne et ouverte avec une bibliothèque ou un coin lecture, un mur bleu, sol en stratifié, aucune cheminée, un téléviseur encastré et un sol marron.
Inspiration pour une salle de séjour traditionnelle de taille moyenne et ouverte avec une bibliothèque ou un coin lecture, un mur bleu, sol en stratifié, aucune cheminée, un téléviseur encastré et un sol marron.

Cette image montre une salle de séjour mansardée ou avec mezzanine méditerranéenne de taille moyenne avec un bar de salon, un mur rose, sol en stratifié, aucune cheminée, un manteau de cheminée en pierre, un téléviseur encastré et un sol gris.
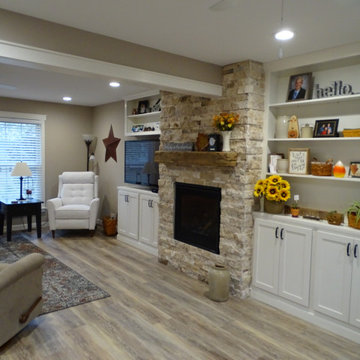
Réalisation d'une grande salle de séjour tradition fermée avec un mur beige, sol en stratifié, une cheminée standard, un manteau de cheminée en pierre de parement, un téléviseur encastré et un sol marron.

The living room of this upscale condo received a custom built in media wall with hidden compartments for the stereo and tv components, a niche for the tv and recessed speakers. The electric fireplace adds ambiance and heat for cold rainy winter days.
The angle of the ceiling was mirrored to make the media unit look natural in the space and to ensure the sprinklers. The facade is painted to match the wall while the bottom shelf is a white solid surface. Puck lighting highlights the owners collection form their jet setting adventures.
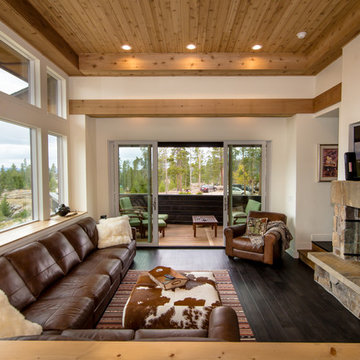
Builder | Middle Park Construction
Photography | Jon Kohlwey
Designer | Tara Bender
Starmark Cabinetry
Cette photo montre une salle de séjour moderne de taille moyenne et ouverte avec un mur blanc, sol en stratifié, une cheminée standard, un manteau de cheminée en pierre, un téléviseur encastré et un sol marron.
Cette photo montre une salle de séjour moderne de taille moyenne et ouverte avec un mur blanc, sol en stratifié, une cheminée standard, un manteau de cheminée en pierre, un téléviseur encastré et un sol marron.

Cette photo montre une salle de séjour tendance en bois ouverte avec salle de jeu, un mur blanc, sol en stratifié, une cheminée standard, un manteau de cheminée en béton, un téléviseur encastré, un sol gris et un plafond décaissé.
This great room should really be called the 'grand room'. Spanning over 320 sq ft and with 19 ft ceilings, this room is bathed with sunlight from four huge horizontal windows. Built-ins feature a 100" Napoleon fireplace and floating shelves complete with LED lighting. Built-ins painted Distant Gray (2125-10) and the back pannels are Black Panther (OC-68), both are Benjamin Moore colors. Rough-ins for TV and media. Walls painted in Benjamin Moore American White (2112-70). Flooring supplied by Torlys (Colossia Pelzer Oak).
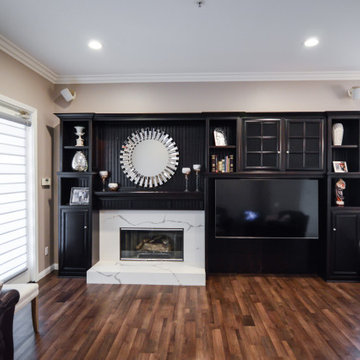
A custom entertainment center with built in fireplace for this living room matches perfectly to the renovated kitchen. White quartz with espresso wood. Waterproof laminate throughout.
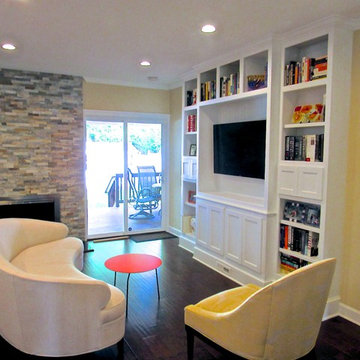
Custom Built-in Wall unit just 14" deep at lower cabinets and 10" at edge with plenty of versatile storage. TV componentry all remote in room behind wall unit. Integrated speaker cabinets and HVAC supply register, beadboard back in TV enclosure. Semi-custom Sofa & Chair, and fresh paint. Total Transformation of this open floor plan sitting area located directly next to kitchen island.
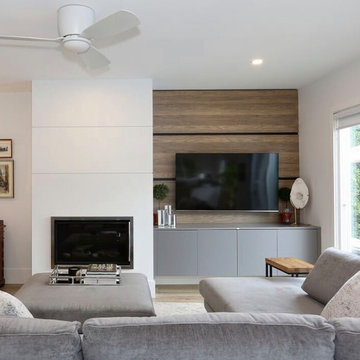
Custom contemporary millwork beside new Fireplace, creates a cozy family area to watch tv and entertain
Inspiration pour une salle de séjour design de taille moyenne et ouverte avec un mur blanc, sol en stratifié, une cheminée standard, un manteau de cheminée en plâtre, un téléviseur encastré et un sol beige.
Inspiration pour une salle de séjour design de taille moyenne et ouverte avec un mur blanc, sol en stratifié, une cheminée standard, un manteau de cheminée en plâtre, un téléviseur encastré et un sol beige.
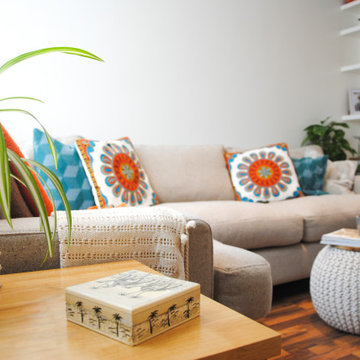
A light and airy living room filled with objects brought from various travel destinations. The dominant furniture piece is an L shaped sofa from sofa.com styled with geometric teal and gray wool cushions and multicoloured Indian cushions. A natural knitted pouf functions as an informal coffee table/footstool styled with magazines and a gray mug. Natural plants compliment the relaxed comfy space.
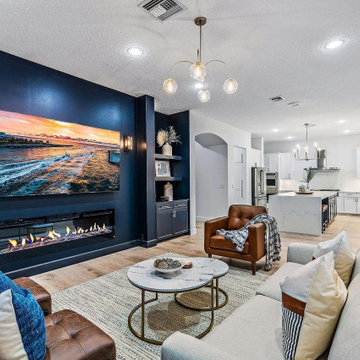
Accent wall ALIVE with the addition of the built in 72” electric fireplace, 85” television, wall sconces and the handsome navy paint. We furnished with warm leather chairs to compliment the cool navy blue wall color and a comfortable budget friendly sofa.
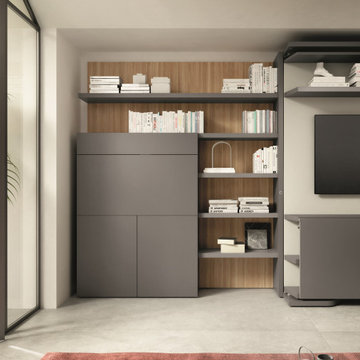
Zum Shop -> https://www.livarea.de/clei-highboard-mit-schreibtisch Das kleine Design Wohnzimmer bietet einen flexiblen Arbeitsbereich durch Aufklappen eines Highboards.
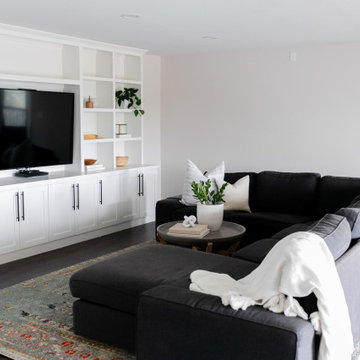
Idées déco pour une grande salle de séjour contemporaine ouverte avec un mur gris, sol en stratifié, aucune cheminée, un téléviseur encastré et un sol marron.
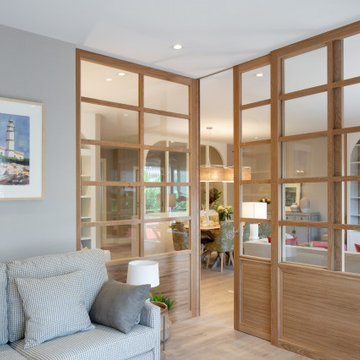
Reforma integral Sube Interiorismo www.subeinteriorismo.com
Fotografía Biderbost Photo
Idée de décoration pour une salle de séjour tradition de taille moyenne et ouverte avec une salle de musique, un mur bleu, sol en stratifié, aucune cheminée, un téléviseur encastré, un sol marron et du papier peint.
Idée de décoration pour une salle de séjour tradition de taille moyenne et ouverte avec une salle de musique, un mur bleu, sol en stratifié, aucune cheminée, un téléviseur encastré, un sol marron et du papier peint.
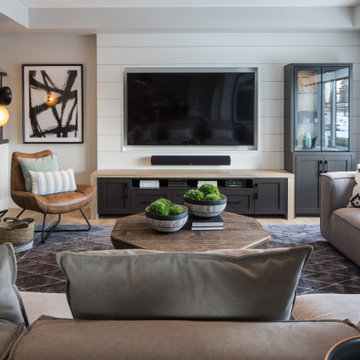
Idées déco pour une grande salle de séjour campagne ouverte avec un mur gris, sol en stratifié, un téléviseur encastré, un sol marron, un plafond décaissé et du lambris de bois.
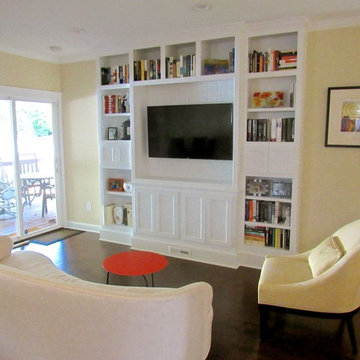
Custom Built-in Wall unit just 14" deep at lower cabinets and 10" at edge with plenty of versatile storage. TV componentry all remote in room behind wall unit. Integrated speaker cabinets and HVAC supply register, beadboard back in TV enclosure. Semi-custom Sofa & Chair, and fresh paint. Total Transformation of this open floor plan sitting area located directly next to kitchen island.
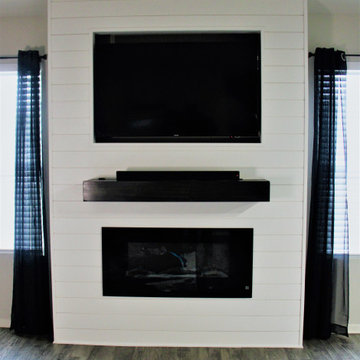
Cette photo montre une salle de séjour chic de taille moyenne et ouverte avec un mur gris, sol en stratifié, une cheminée ribbon, un manteau de cheminée en lambris de bois, un téléviseur encastré et un sol gris.
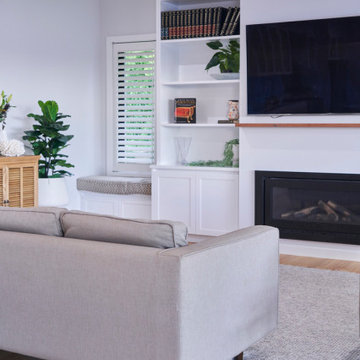
Inspiration pour une petite salle de séjour marine ouverte avec une bibliothèque ou un coin lecture, un mur blanc, sol en stratifié, une cheminée standard, un manteau de cheminée en plâtre, un téléviseur encastré et un sol marron.
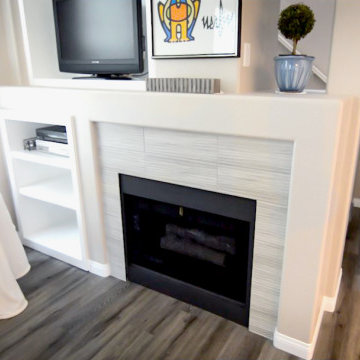
Bringing this condo’s full potential out with modernization and practicality took creativity and thoughtfulness. In this full remodel we chose matching quartz countertops in a style that replicates concrete, throughout for continuity. Beginning in the kitchen we changed the layout and floorplan for a more spacious, open concept. White shaker cabinets with custom soffits to fit the cabinetry seamlessly. Continuing the concrete looking countertops up, utilizing the same quarts material for simplicity and practicality in the smaller space. A white unequal quartz sink, with a brushed nickel faucet matching the brushed nickel cabinet hardware. Brand new custom lighting design, and a built-in wine fridge into the peninsula, finish off this kitchen renovation. A quick update of the fireplace and television nook area to update its features to blend in with the new kitchen. Moving on to the bathrooms, white shaker cabinets, matching concrete look quarts countertops, and the bushed nickel plumbing fixtures and hardware were used throughout to match the kitchen’s update, all for continuity and cost efficiency for the client. Custom beveled glass mirrors top off the vanities in the bathrooms. In both the master and guest bathrooms we used a commercially rated 12”x24” porcelain tile to mimic vein cut travertine. Choosing to place it in a stagger set pattern up to the ceiling brings a modern feel to a classic look. Adding a 4” glass and natural slate mosaic accent band for design, and acrylic grout used for easy maintenance. A single niche was built into the guest bath, while a double niche was inset into the master bath’s shower. Also in the master bath, a bench seat and foot rest were added, along with a brushed nickel grab bar for ease of maneuvering and personal care. Seamlessly bringing the rooms together from the complete downstairs area, up through the stairwell, hallways and bathrooms, a waterproof laminate with a wood texture and coloring was used to both warm up the feel of the house, and help the transitional flow between spaces.
Idées déco de salles de séjour avec sol en stratifié et un téléviseur encastré
1